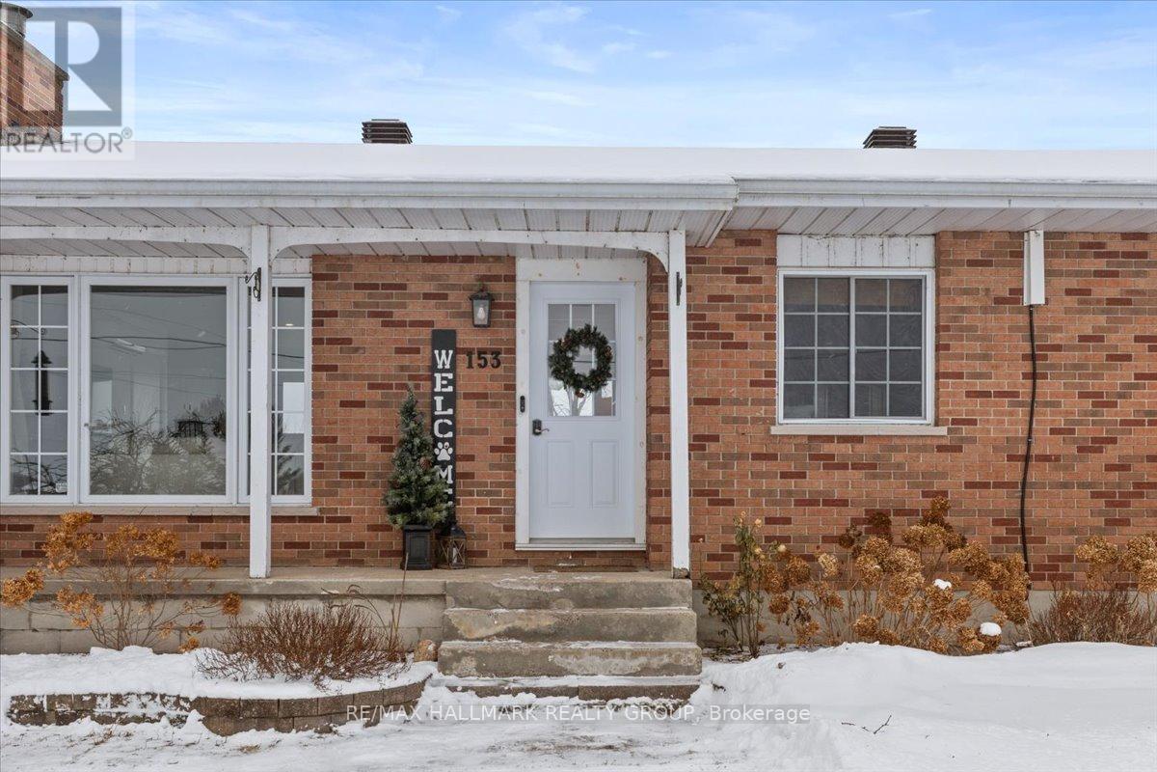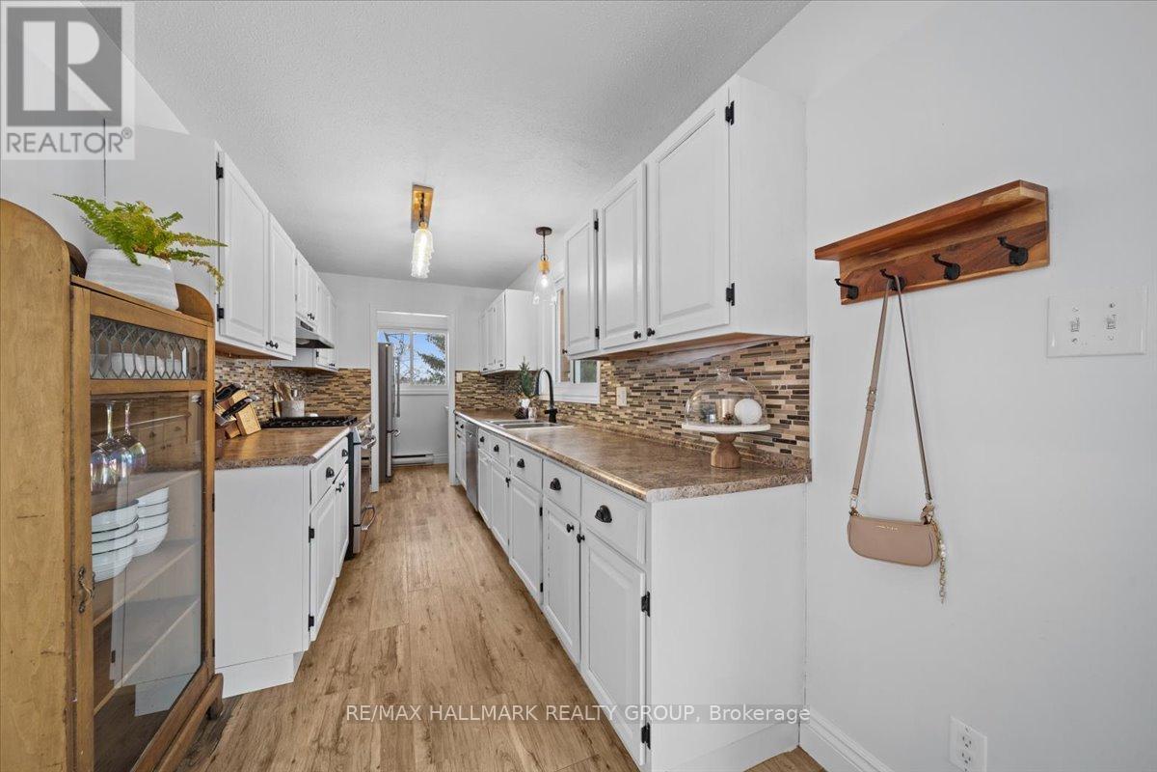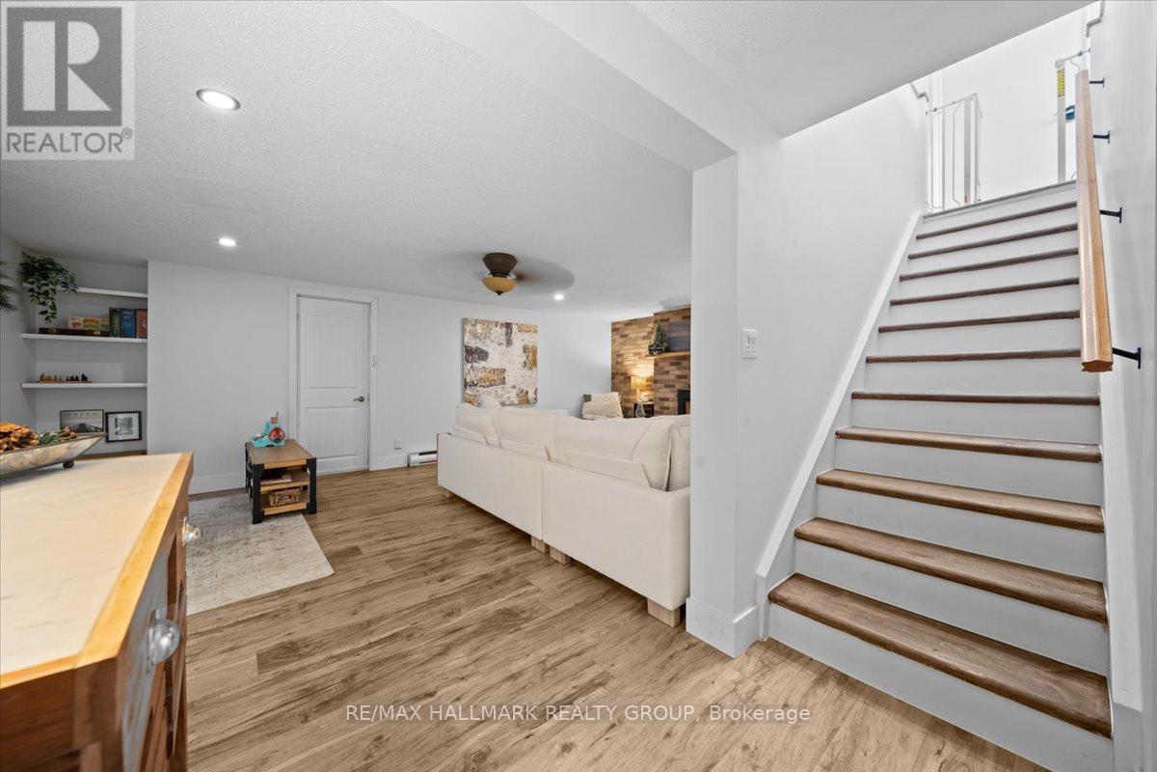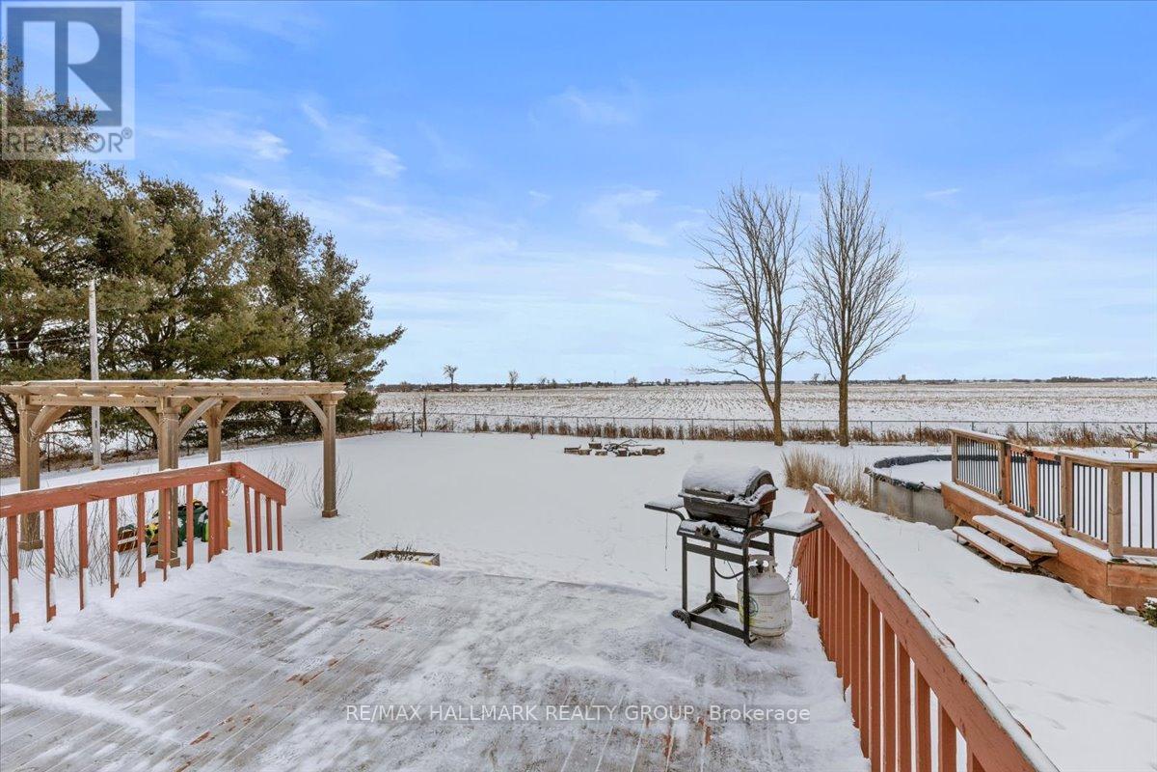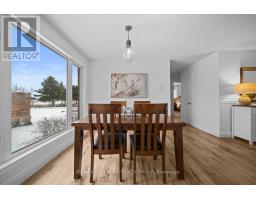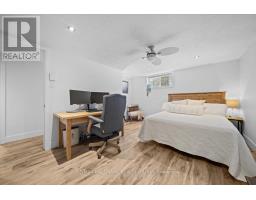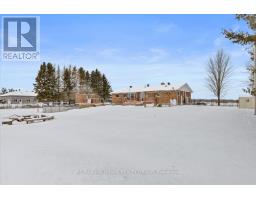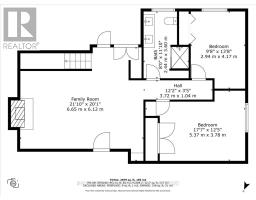153 Route 500 E The Nation, Ontario K0A 1M0
$598,840
Simply move in and start living an idyllic country life. Take in the gorgeous and serene views everyday! Sit out on the north-west facing front porch on a hot summer day or spend it in the South facing pool. This warm and welcoming home has a long list of updates that are sure to please (complete list of updates on file). The cozy fireplace on the main level is centrally positioned between the living and dining rooms. The kitchen and dining area have a front row view to the backyard. The lower level family room is perfect for movie nights, family time, red wine in front of the fireplace and more. Three bedrooms on the main level and two bonus rooms on the lower level provide lots of options. Working or studying from home? No problem, this area has Bell Fibe. Two full bathrooms (one on each level). Just six minutes to Casselman's Town Centre and the highway. Surrounding farms grow a rotation of corn and soy. We hope you love this home and the neighbours as much as we do! 24 hour irrevocable on all offers. **** EXTRAS **** Laminate stair kit with nosing pieces (matches flooring), heat pump with four wall mounted units, water treatment equipment (id:50886)
Property Details
| MLS® Number | X11928070 |
| Property Type | Single Family |
| Community Name | 605 - The Nation Municipality |
| Features | Carpet Free, Sump Pump |
| Parking Space Total | 12 |
| Pool Type | Above Ground Pool |
| Structure | Deck, Patio(s), Porch, Shed |
Building
| Bathroom Total | 2 |
| Bedrooms Above Ground | 3 |
| Bedrooms Below Ground | 2 |
| Bedrooms Total | 5 |
| Amenities | Fireplace(s) |
| Appliances | Water Treatment, Water Heater, Blinds, Dishwasher, Dryer, Hood Fan, Stove, Washer |
| Architectural Style | Bungalow |
| Basement Development | Finished |
| Basement Type | Full (finished) |
| Construction Style Attachment | Detached |
| Cooling Type | Wall Unit |
| Exterior Finish | Brick |
| Fireplace Present | Yes |
| Fireplace Total | 2 |
| Foundation Type | Block |
| Heating Fuel | Propane |
| Heating Type | Heat Pump |
| Stories Total | 1 |
| Size Interior | 2,500 - 3,000 Ft2 |
| Type | House |
Parking
| Attached Garage | |
| Inside Entry |
Land
| Acreage | No |
| Sewer | Septic System |
| Size Depth | 208 Ft ,10 In |
| Size Frontage | 209 Ft ,3 In |
| Size Irregular | 209.3 X 208.9 Ft |
| Size Total Text | 209.3 X 208.9 Ft|1/2 - 1.99 Acres |
Rooms
| Level | Type | Length | Width | Dimensions |
|---|---|---|---|---|
| Basement | Bedroom 4 | 2.94 m | 4.17 m | 2.94 m x 4.17 m |
| Basement | Bedroom 5 | 5.37 m | 3.78 m | 5.37 m x 3.78 m |
| Basement | Family Room | 6.65 m | 6.12 m | 6.65 m x 6.12 m |
| Main Level | Living Room | 5.85 m | 5.49 m | 5.85 m x 5.49 m |
| Main Level | Sitting Room | 3.42 m | 2.35 m | 3.42 m x 2.35 m |
| Main Level | Foyer | 1.26 m | 1.62 m | 1.26 m x 1.62 m |
| Main Level | Dining Room | 2.88 m | 2.77 m | 2.88 m x 2.77 m |
| Main Level | Kitchen | 4.3 m | 2.35 m | 4.3 m x 2.35 m |
| Main Level | Primary Bedroom | 3.37 m | 4.82 m | 3.37 m x 4.82 m |
| Main Level | Bedroom 2 | 2.69 m | 3.73 m | 2.69 m x 3.73 m |
| Main Level | Bedroom 3 | 3.37 m | 3.32 m | 3.37 m x 3.32 m |
| Main Level | Pantry | 1.63 m | 2.35 m | 1.63 m x 2.35 m |
Utilities
| Cable | Installed |
https://www.realtor.ca/real-estate/27812955/153-route-500-e-the-nation-605-the-nation-municipality
Contact Us
Contact us for more information
Tristan Pelletier
Broker
www.pelletierteam.ca/
www.facebook.com/pelletierteamrealestate
4366 Innes Road
Ottawa, Ontario K4A 3W3
(613) 590-3000
(613) 590-3050
www.hallmarkottawa.com/
Josee Leger
Salesperson
www.facebook.com/profile.php?id=100010945668458
www.linkedin.com/feed/?trk=nav_back_to_linkedin
4366 Innes Road
Ottawa, Ontario K4A 3W3
(613) 590-3000
(613) 590-3050
www.hallmarkottawa.com/



