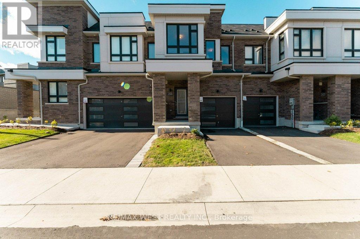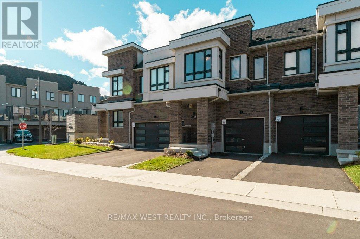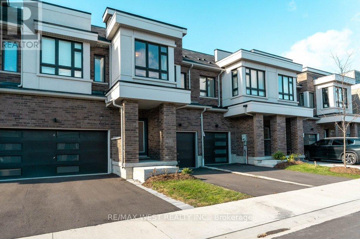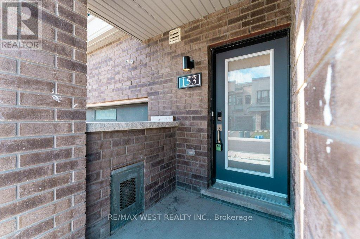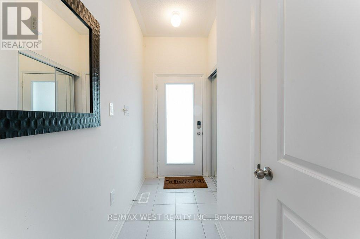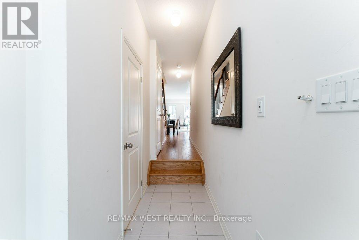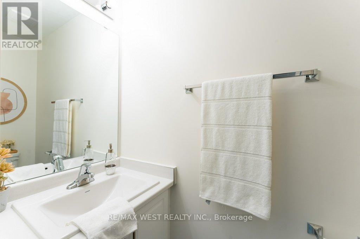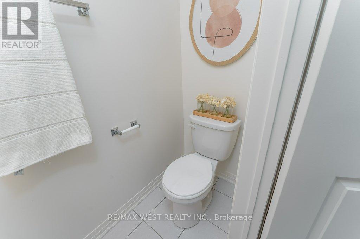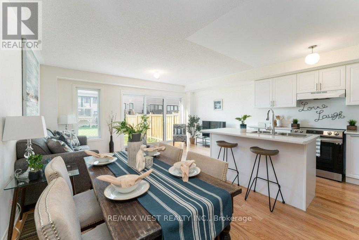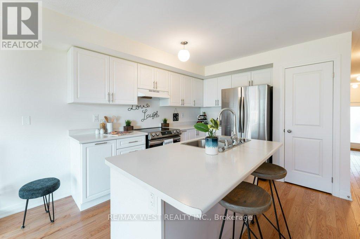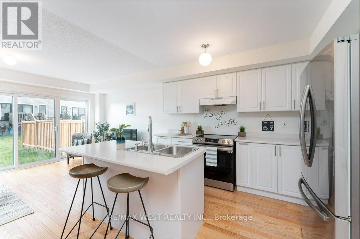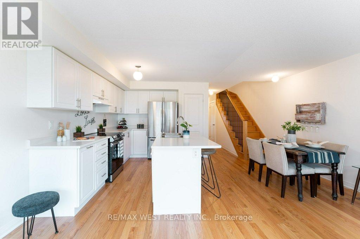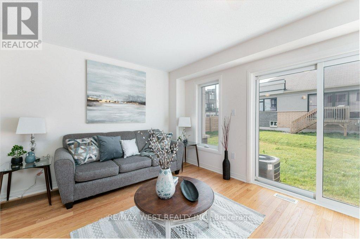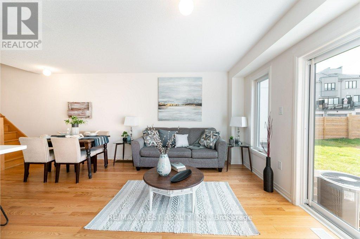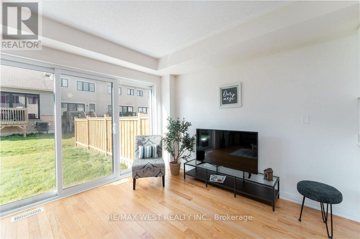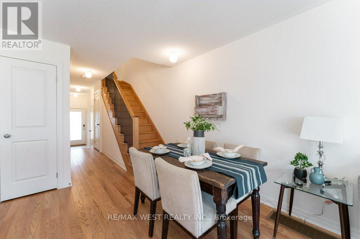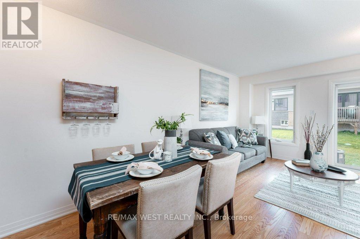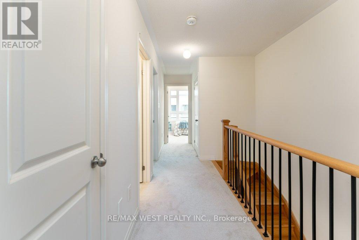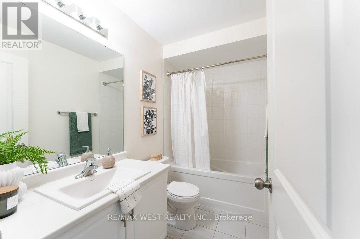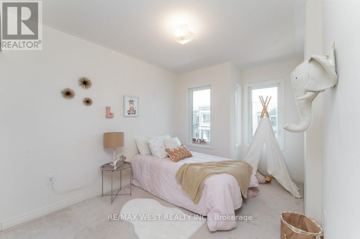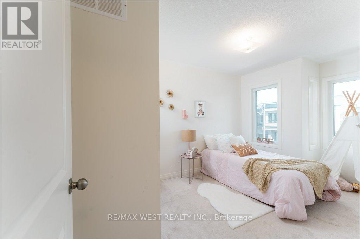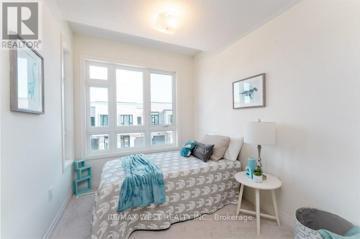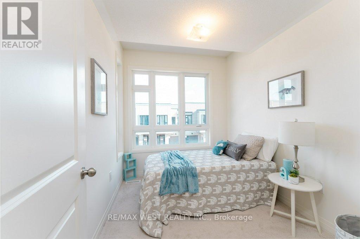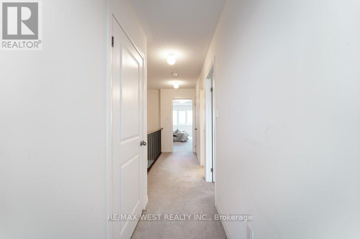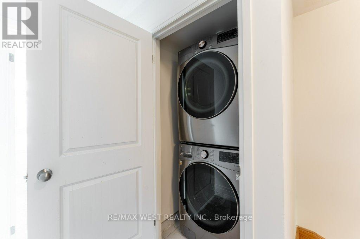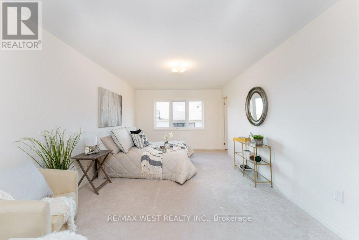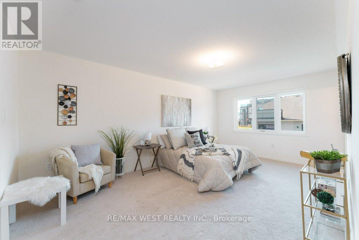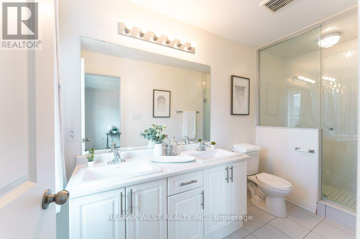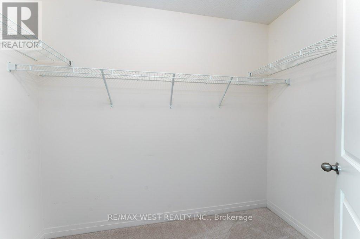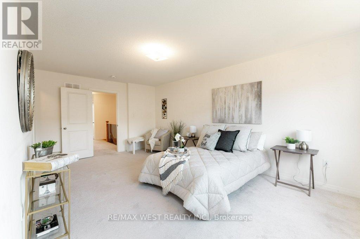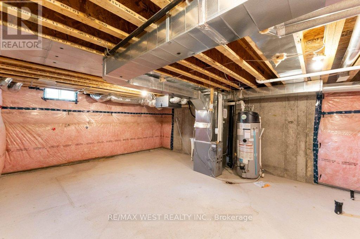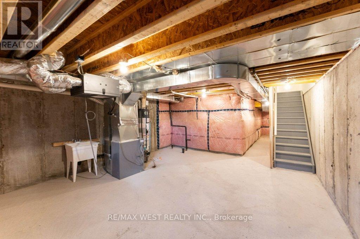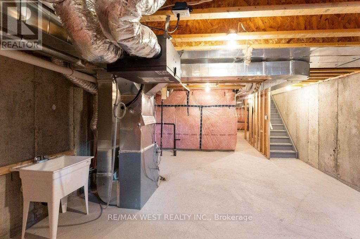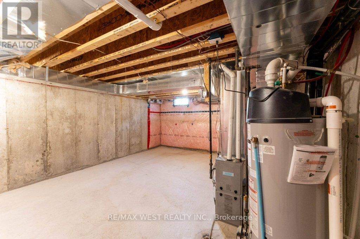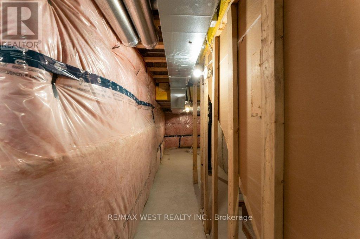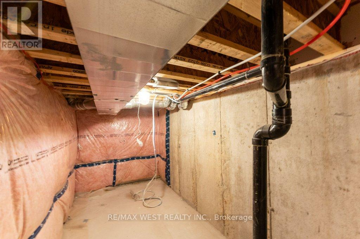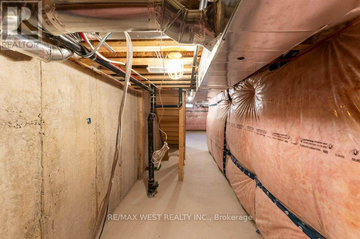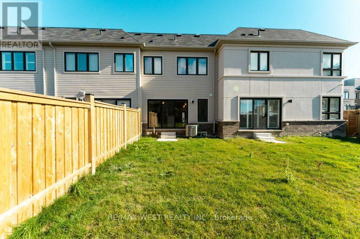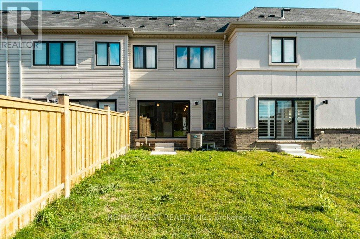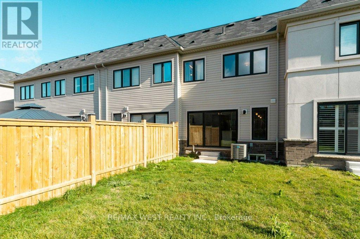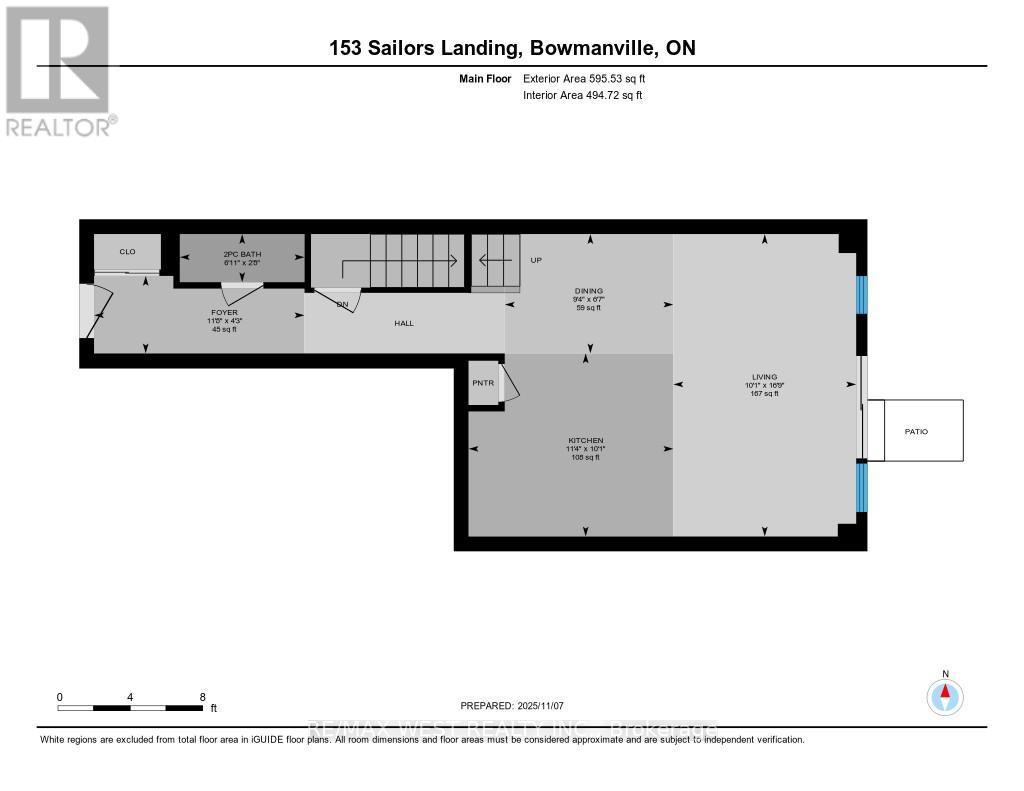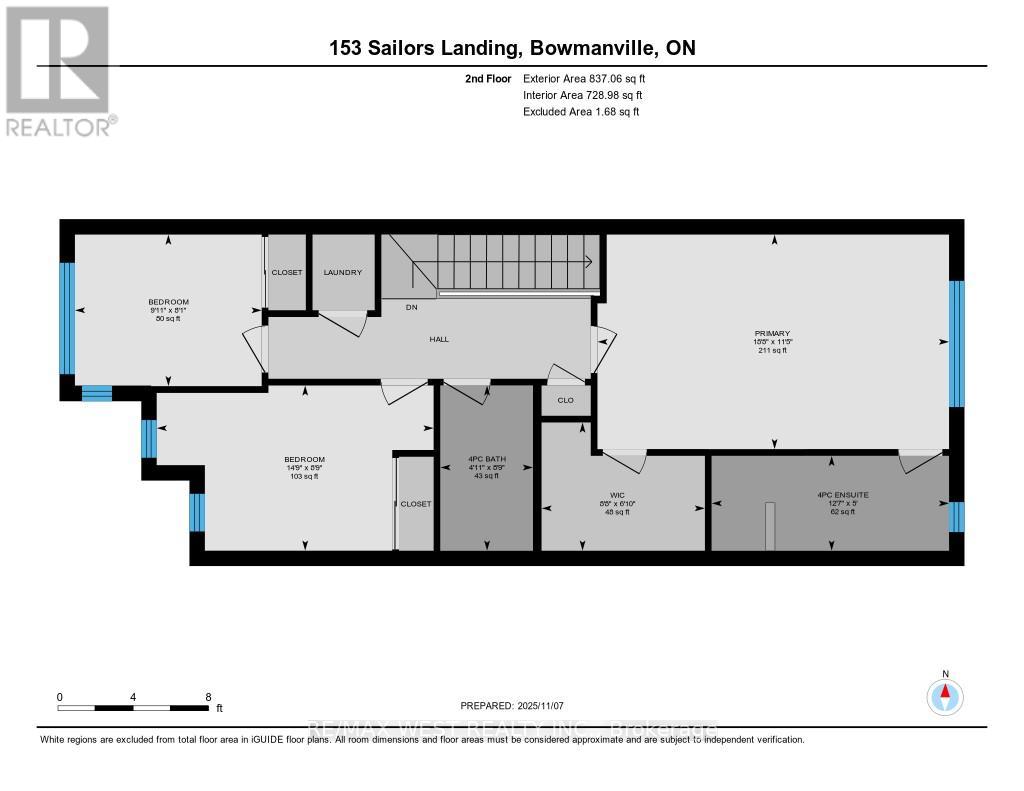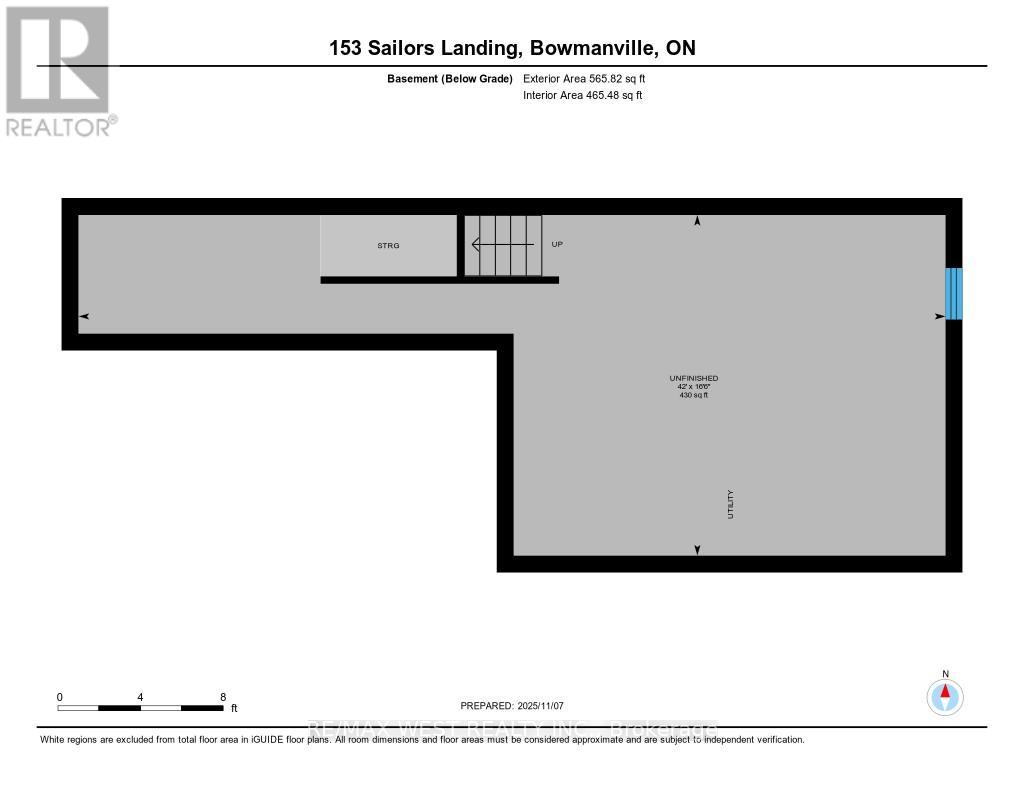153 Sailors Landing Drive Clarington, Ontario L1C 7G4
$700,000
Stunning 3-bedroom, 2 1/2 bathroom townhouse in Bowmanville's sought-after Lakebreeze community. Bright open concept main floor with modern kitchen (Stainless steel appliances, breakfast bar). Upstairs offers spacious bedrooms, a primary suite with a walk-in closet & ensuite, and second-floor laundry. Just minutes to beaches, waterfront trails, parks, school zones (John M.James School, Clarington Central Secondary), and the future GO transit station. Quick access to Hwy 401 and key shopping and health services, including Lakeridge Health Bowmanville. Ideal for families or professionals seeking comfort and convenience. (id:50886)
Property Details
| MLS® Number | E12535624 |
| Property Type | Single Family |
| Community Name | Bowmanville |
| Equipment Type | Water Heater |
| Parking Space Total | 2 |
| Rental Equipment Type | Water Heater |
Building
| Bathroom Total | 3 |
| Bedrooms Above Ground | 3 |
| Bedrooms Total | 3 |
| Appliances | Water Meter, Dishwasher, Dryer, Stove, Washer, Refrigerator |
| Basement Development | Unfinished |
| Basement Type | Full (unfinished) |
| Construction Style Attachment | Attached |
| Cooling Type | None |
| Exterior Finish | Brick Facing, Vinyl Siding |
| Flooring Type | Ceramic, Hardwood, Carpeted |
| Foundation Type | Concrete |
| Half Bath Total | 1 |
| Heating Fuel | Natural Gas |
| Heating Type | Forced Air |
| Stories Total | 2 |
| Size Interior | 1,100 - 1,500 Ft2 |
| Type | Row / Townhouse |
| Utility Water | Municipal Water |
Parking
| Attached Garage | |
| Garage |
Land
| Acreage | No |
| Sewer | Sanitary Sewer |
| Size Depth | 91 Ft ,4 In |
| Size Frontage | 17 Ft ,6 In |
| Size Irregular | 17.5 X 91.4 Ft |
| Size Total Text | 17.5 X 91.4 Ft |
Rooms
| Level | Type | Length | Width | Dimensions |
|---|---|---|---|---|
| Second Level | Primary Bedroom | 11.4 m | 18.7 m | 11.4 m x 18.7 m |
| Second Level | Bedroom | 8.8 m | 14.7 m | 8.8 m x 14.7 m |
| Second Level | Bedroom | 8.1 m | 9.9 m | 8.1 m x 9.9 m |
| Second Level | Bathroom | 8.8 m | 4.9 m | 8.8 m x 4.9 m |
| Second Level | Bathroom | 5 m | 12.6 m | 5 m x 12.6 m |
| Main Level | Kitchen | 10.1 m | 11.3 m | 10.1 m x 11.3 m |
| Main Level | Living Room | 16.7 m | 10.1 m | 16.7 m x 10.1 m |
| Main Level | Dining Room | 6.6 m | 9.3 m | 6.6 m x 9.3 m |
| Main Level | Bathroom | 2.7 m | 6.9 m | 2.7 m x 6.9 m |
Contact Us
Contact us for more information
Tony Francis
Salesperson
(416) 721-9757
tonyfrancis.remaxwest.com/
www.facebook.com/tonyhomes
9-1 Queensgate Boulevard
Bolton, Ontario L7E 2X7
(905) 857-7653
(905) 857-7671
www.remaxwest.com/

