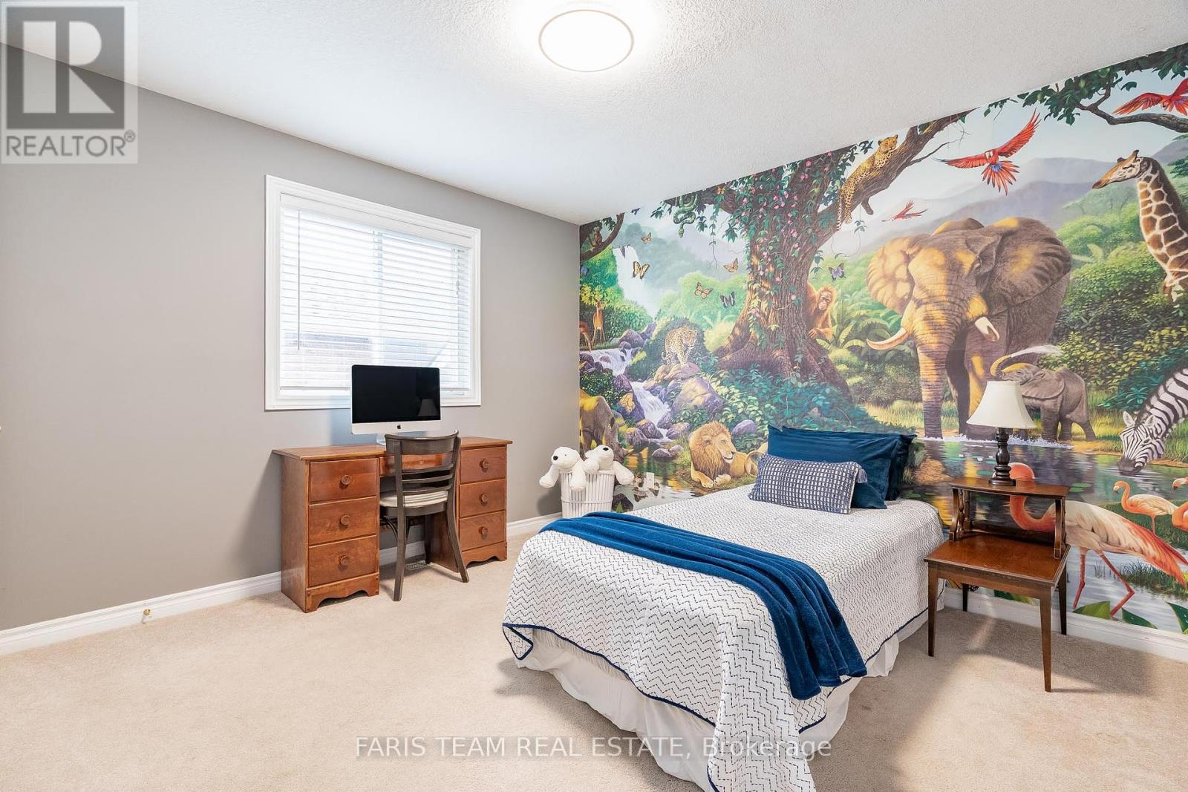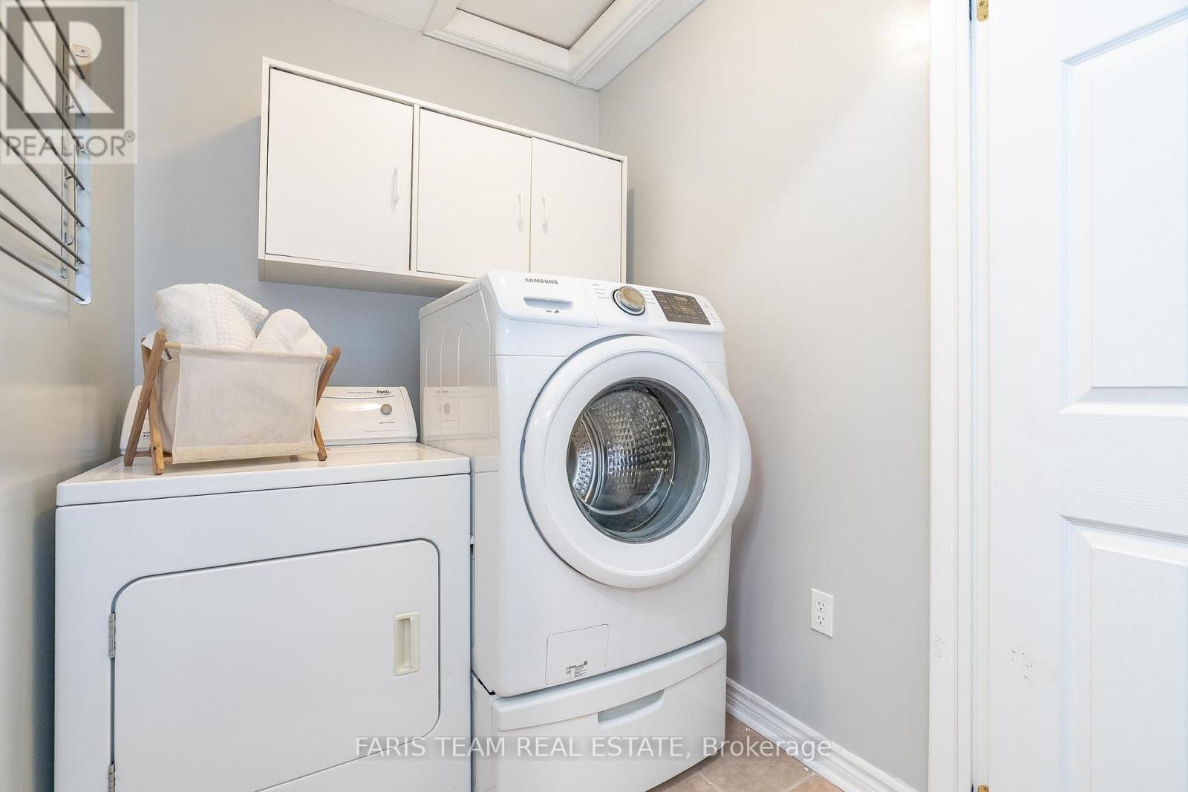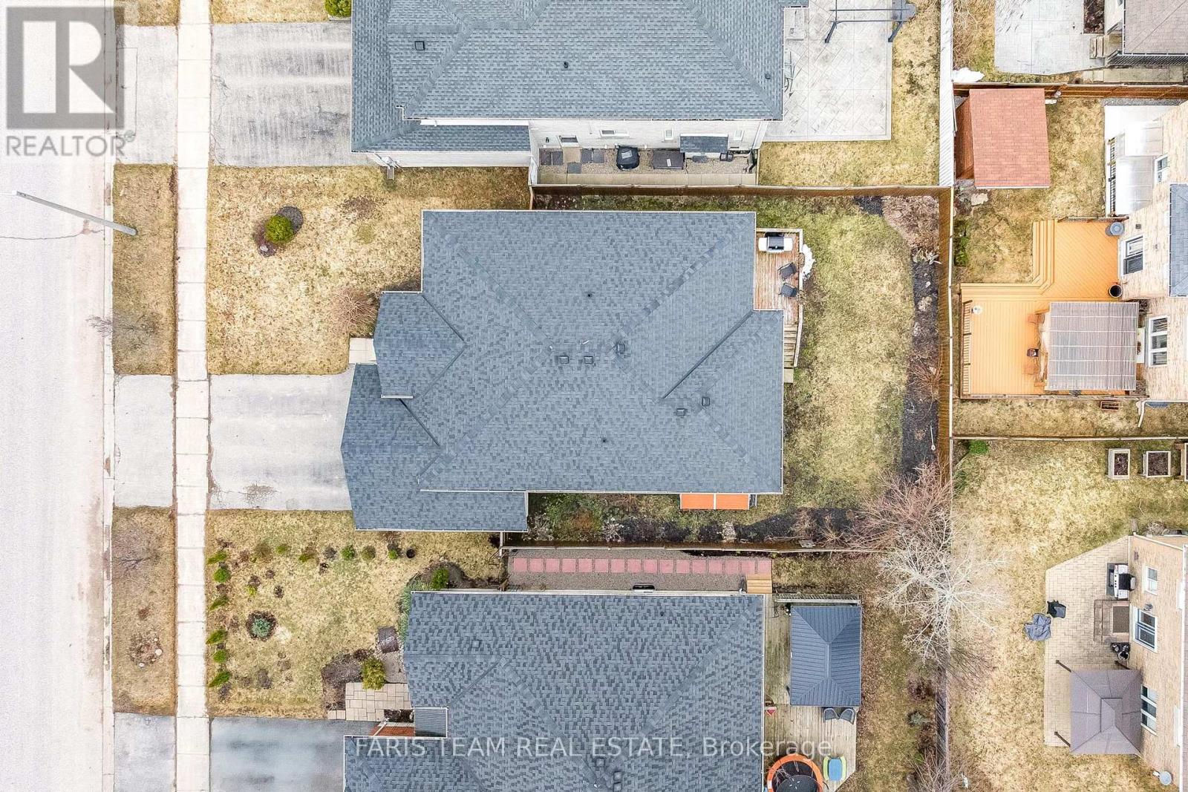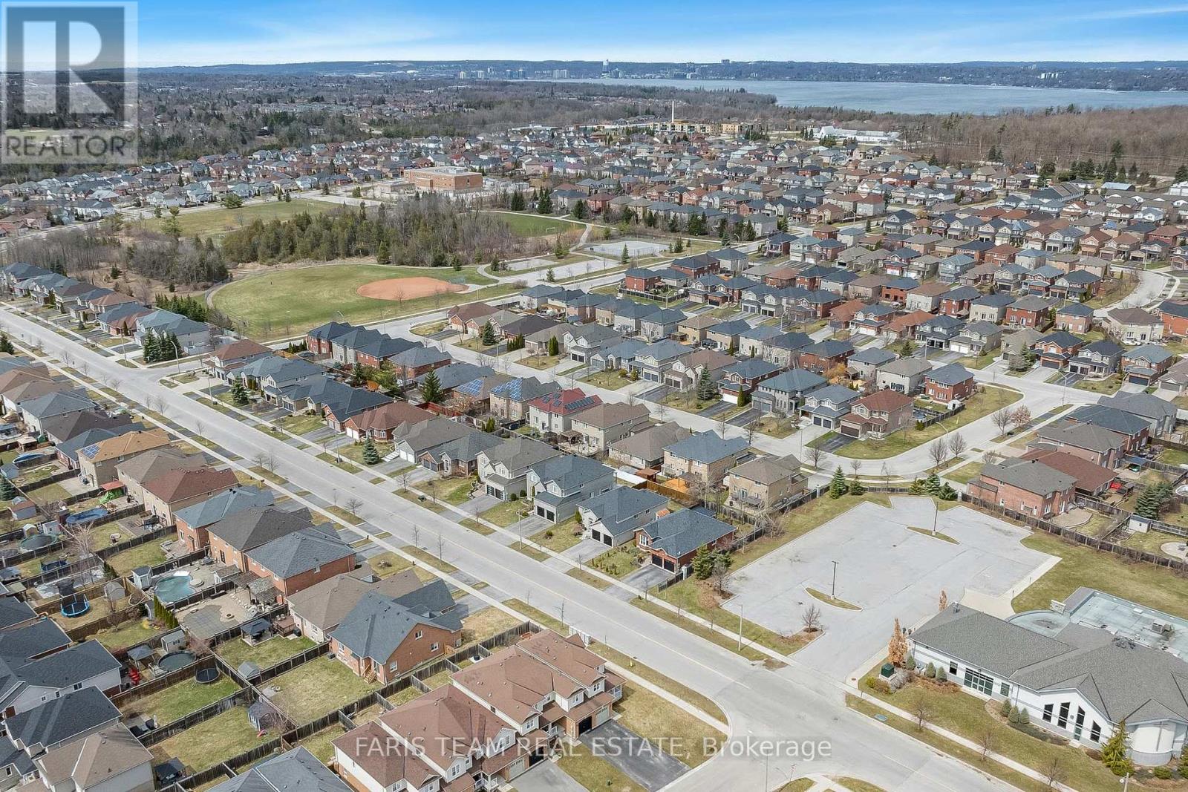153 Sandringham Drive Barrie, Ontario L4N 0Y9
$799,990
Top 5 Reasons You Will Love This Home: 1) Step inside this spacious raised bungalow, where an open layout is complemented by oversized windows that bathe the home in warm sunlight, creating a welcoming and comfortable vibe from the moment you arrive 2) The heart of the home is a thoughtfully designed kitchen, offering plenty of cabinetry, a handy pantry for extra storage, and a seamless walkout to the deck, perfect for hosting summer dinners or enjoying quiet mornings with a coffee in hand 3) Downstairs, the fully finished basement opens up a world of possibilities with a large recreation room, a cozy family space warmed by a gas fireplace, and additional bedrooms ideal for extended family, guests, or a private office retreat 4) Perfectly placed in a sought-after neighbourhood, this home puts you within reach of schools, scenic walking trails, shopping, Friday Harbour, and the Barrie South GO Station 5) With smart upgrades already in place, like newer shingles, enhanced attic insulation, and a generous double garage with inside entry, this move-in-ready gem still leaves room to add your personal touch and make it your own. 1,464 above grade sq.ft. plus a finished basement. Visit our website for more detailed information. (id:50886)
Property Details
| MLS® Number | S12084818 |
| Property Type | Single Family |
| Community Name | Innis-Shore |
| Amenities Near By | Park, Public Transit, Schools |
| Parking Space Total | 4 |
Building
| Bathroom Total | 3 |
| Bedrooms Above Ground | 2 |
| Bedrooms Below Ground | 2 |
| Bedrooms Total | 4 |
| Age | 16 To 30 Years |
| Amenities | Fireplace(s) |
| Appliances | Central Vacuum, Dishwasher, Dryer, Garage Door Opener, Stove, Washer, Window Coverings, Refrigerator |
| Architectural Style | Raised Bungalow |
| Basement Development | Finished |
| Basement Type | Full (finished) |
| Construction Style Attachment | Detached |
| Cooling Type | Central Air Conditioning |
| Exterior Finish | Brick |
| Fireplace Present | Yes |
| Fireplace Total | 1 |
| Flooring Type | Ceramic, Laminate |
| Foundation Type | Poured Concrete |
| Heating Fuel | Natural Gas |
| Heating Type | Forced Air |
| Stories Total | 1 |
| Size Interior | 1,100 - 1,500 Ft2 |
| Type | House |
| Utility Water | Municipal Water |
Parking
| Attached Garage | |
| Garage |
Land
| Acreage | No |
| Fence Type | Fenced Yard |
| Land Amenities | Park, Public Transit, Schools |
| Sewer | Sanitary Sewer |
| Size Depth | 105 Ft ,3 In |
| Size Frontage | 51 Ft ,2 In |
| Size Irregular | 51.2 X 105.3 Ft |
| Size Total Text | 51.2 X 105.3 Ft|under 1/2 Acre |
| Zoning Description | R2 |
Rooms
| Level | Type | Length | Width | Dimensions |
|---|---|---|---|---|
| Basement | Family Room | 6.43 m | 5.9 m | 6.43 m x 5.9 m |
| Basement | Recreational, Games Room | 6.71 m | 5.58 m | 6.71 m x 5.58 m |
| Basement | Bedroom | 5.01 m | 2.46 m | 5.01 m x 2.46 m |
| Basement | Bedroom | 4.95 m | 2.62 m | 4.95 m x 2.62 m |
| Main Level | Kitchen | 5.66 m | 3.87 m | 5.66 m x 3.87 m |
| Main Level | Dining Room | 3.87 m | 2.51 m | 3.87 m x 2.51 m |
| Main Level | Living Room | 4.96 m | 4.12 m | 4.96 m x 4.12 m |
| Main Level | Primary Bedroom | 4.57 m | 3.96 m | 4.57 m x 3.96 m |
| Main Level | Bedroom | 4.01 m | 3.5 m | 4.01 m x 3.5 m |
| Main Level | Laundry Room | 1.66 m | 1.51 m | 1.66 m x 1.51 m |
https://www.realtor.ca/real-estate/28172197/153-sandringham-drive-barrie-innis-shore-innis-shore
Contact Us
Contact us for more information
Mark Faris
Broker
443 Bayview Drive
Barrie, Ontario L4N 8Y2
(705) 797-8485
(705) 797-8486
www.faristeam.ca/
Joel Faris
Salesperson
443 Bayview Drive
Barrie, Ontario L4N 8Y2
(705) 797-8485
(705) 797-8486
www.faristeam.ca/



















































