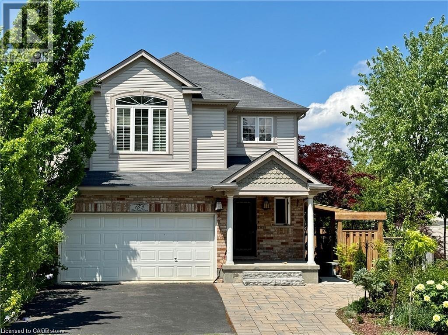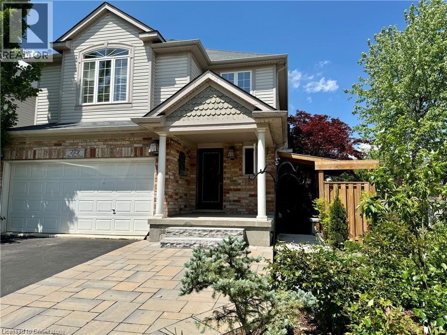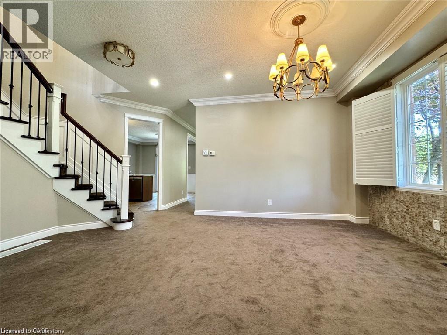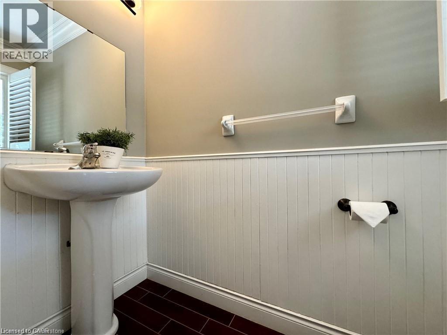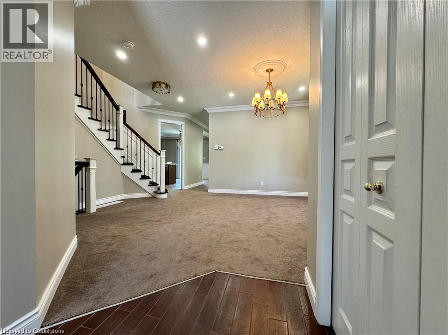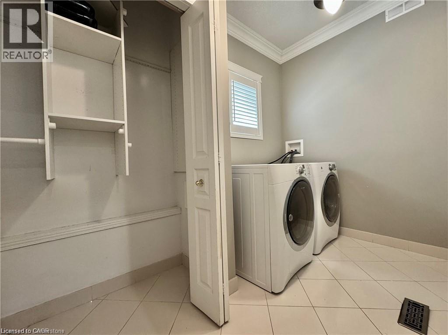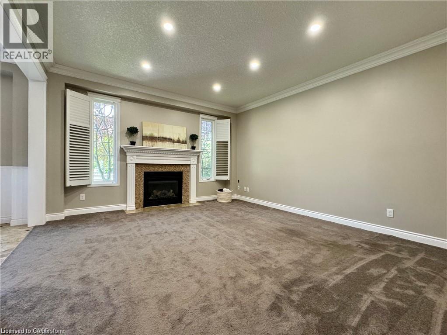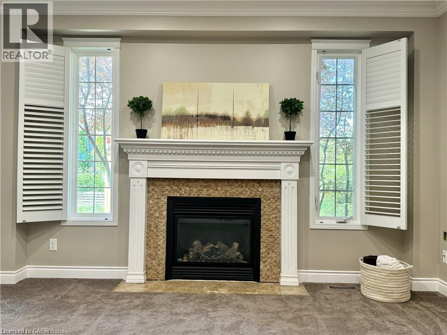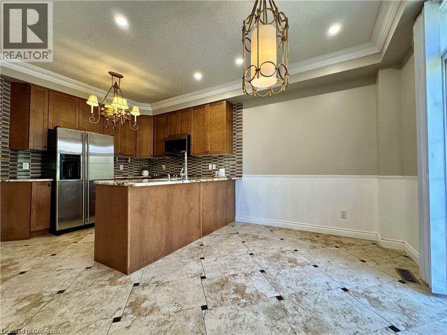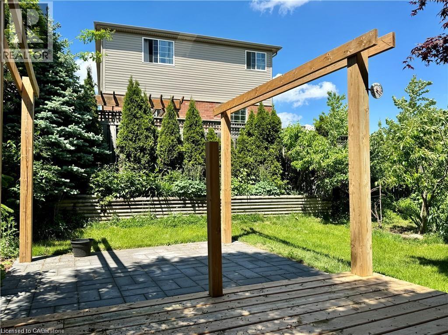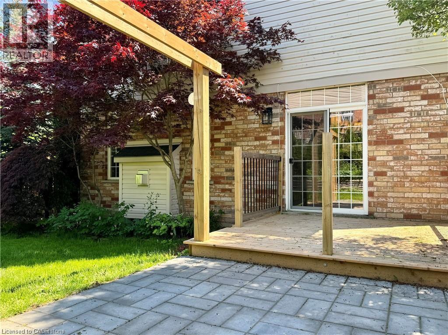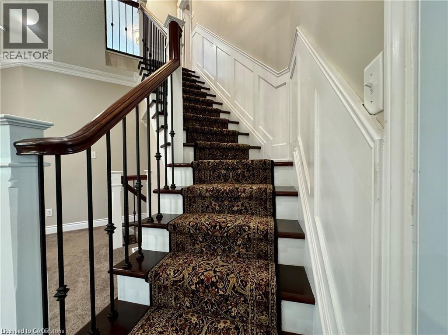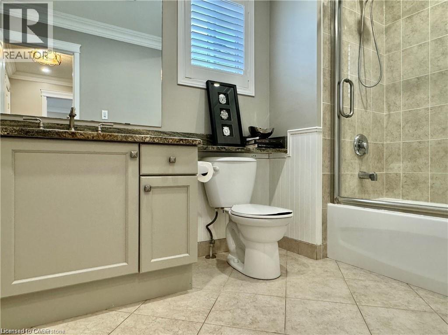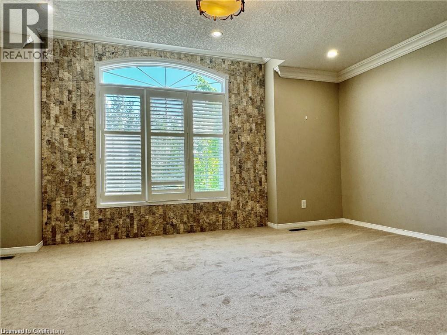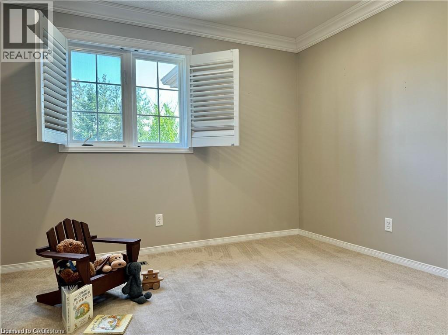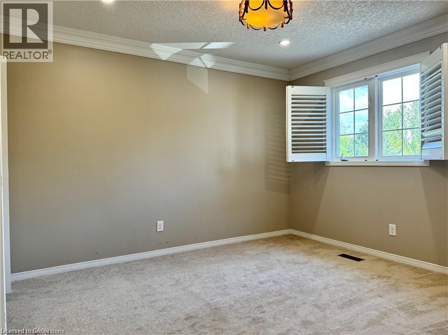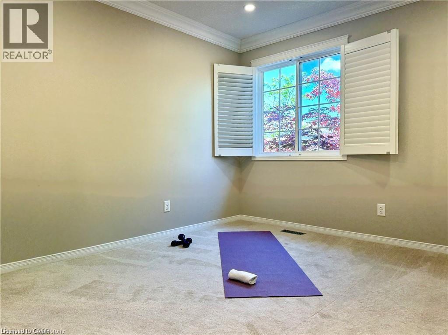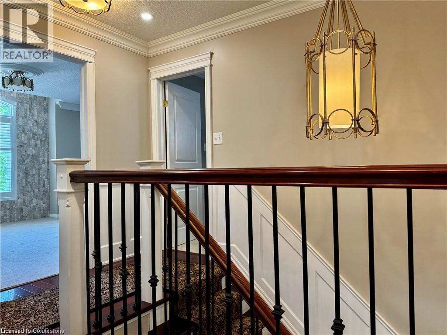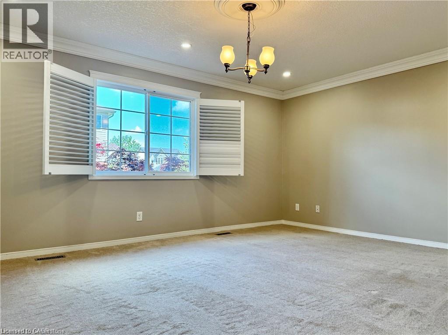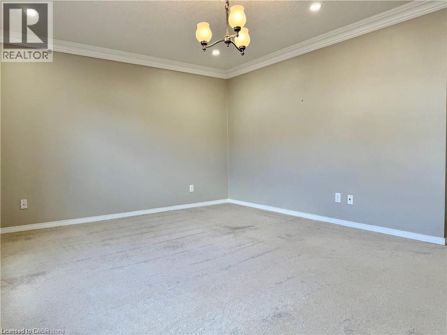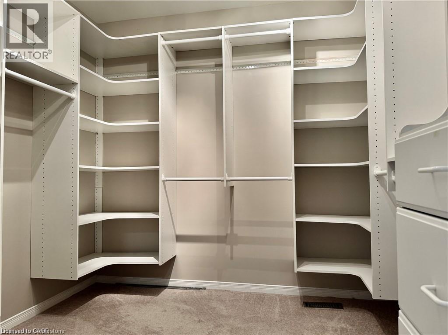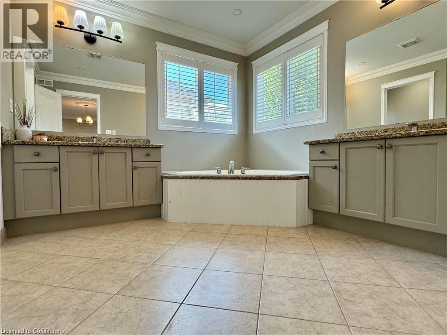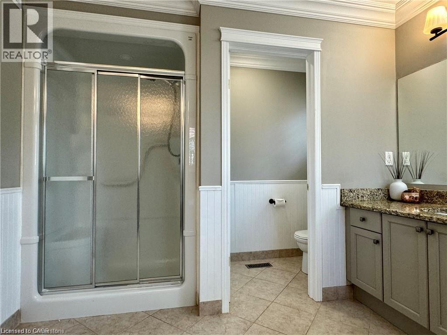153 Sims Estate Drive Unit# 1 Kitchener, Ontario N2A 0A6
$3,250 MonthlyLandscaping
This beautiful 2,200 sq/ft home ideally situated just minutes from shopping, Hwy 401, Chicopee Ski Hill, and all essential amenities. Nestled in a family-friendly neighbourhood, it's within walking distance of schools and parks - perfect for growing families! Featuring 4 spacious bedrooms and 3 bathrooms, this home offers versatile space, including the option for his-and-hers home offices. You'll love the generously sized rooms, California shutters throughout and custom closet organizers that add both style and functionality. A great choice for commuters, professionals and families alike - this move-in ready home is waiting for you. Book your showing today! (id:50886)
Property Details
| MLS® Number | 40740687 |
| Property Type | Single Family |
| Amenities Near By | Park, Schools, Shopping, Ski Area |
| Community Features | School Bus |
| Features | Southern Exposure, Recreational, No Pet Home |
| Parking Space Total | 3 |
Building
| Bathroom Total | 3 |
| Bedrooms Above Ground | 4 |
| Bedrooms Total | 4 |
| Appliances | Dishwasher, Dryer, Refrigerator, Stove, Water Softener, Washer, Garage Door Opener |
| Architectural Style | 2 Level |
| Basement Type | None |
| Constructed Date | 2009 |
| Construction Style Attachment | Detached |
| Cooling Type | Central Air Conditioning |
| Exterior Finish | Brick, Vinyl Siding |
| Fire Protection | Smoke Detectors |
| Fixture | Ceiling Fans |
| Foundation Type | Poured Concrete |
| Half Bath Total | 1 |
| Heating Fuel | Natural Gas |
| Heating Type | Forced Air |
| Stories Total | 2 |
| Size Interior | 2,200 Ft2 |
| Type | House |
| Utility Water | Municipal Water |
Parking
| Attached Garage |
Land
| Access Type | Highway Access |
| Acreage | No |
| Fence Type | Fence |
| Land Amenities | Park, Schools, Shopping, Ski Area |
| Sewer | Municipal Sewage System |
| Size Depth | 99 Ft |
| Size Frontage | 53 Ft |
| Size Total Text | Under 1/2 Acre |
| Zoning Description | Res-4 |
Rooms
| Level | Type | Length | Width | Dimensions |
|---|---|---|---|---|
| Second Level | 4pc Bathroom | Measurements not available | ||
| Second Level | Full Bathroom | Measurements not available | ||
| Second Level | Primary Bedroom | 13'1'' x 16'11'' | ||
| Second Level | Bedroom | 10'11'' x 11'7'' | ||
| Second Level | Bedroom | 11'0'' x 12'1'' | ||
| Second Level | Bedroom | 11'11'' x 15'8'' | ||
| Main Level | 2pc Bathroom | Measurements not available | ||
| Main Level | Laundry Room | 5'8'' x 11'0'' | ||
| Main Level | Dining Room | 17'3'' x 13'5'' | ||
| Main Level | Living Room | 17'3'' x 13'5'' | ||
| Main Level | Kitchen | 11'10'' x 17'8'' |
https://www.realtor.ca/real-estate/28461400/153-sims-estate-drive-unit-1-kitchener
Contact Us
Contact us for more information
Elisabeth King
Broker of Record
(519) 742-5808
linkedin.com/in/elisabeth-king-00aa3a53
508 Riverbend Dr.
Kitchener, Ontario N2K 3S2
(519) 742-5800
(519) 742-5808
www.coldwellbankerpbr.com/

