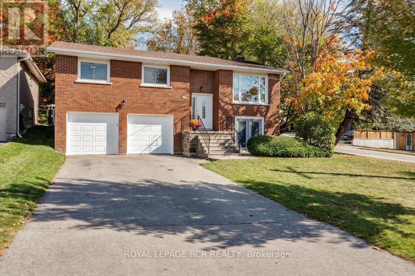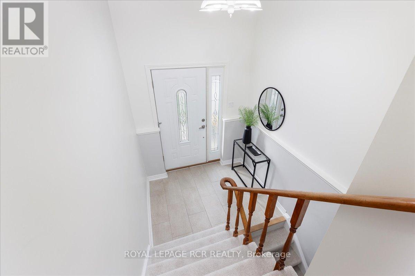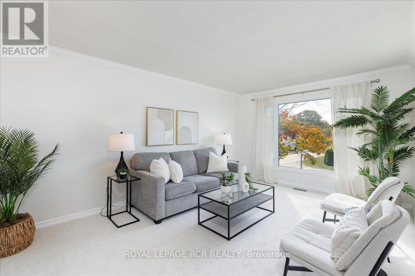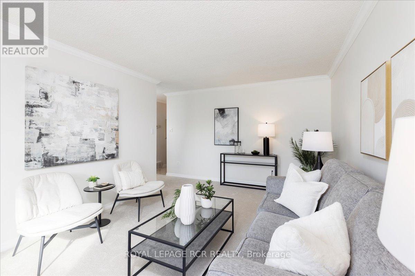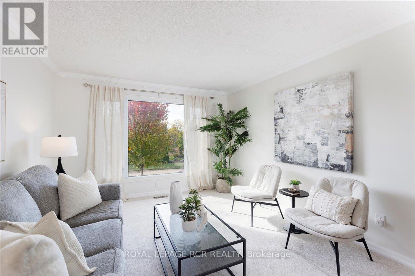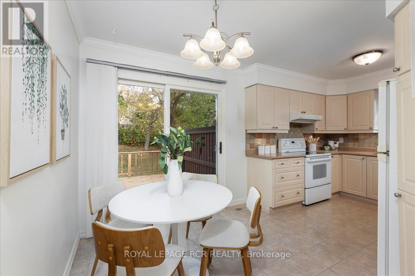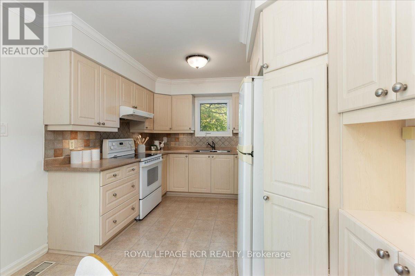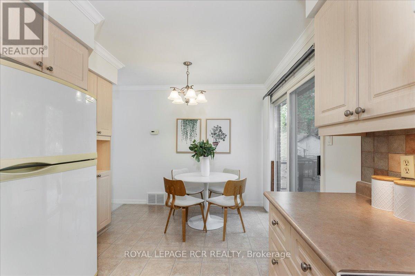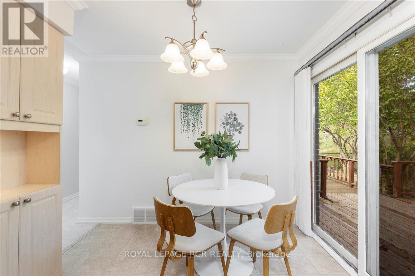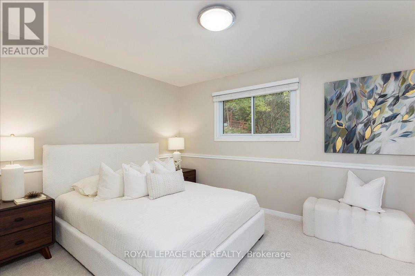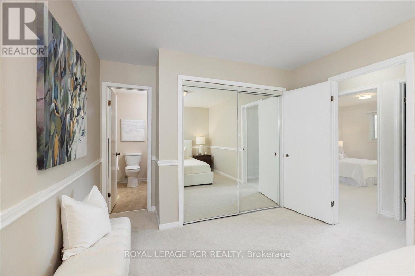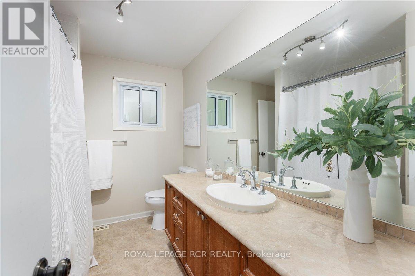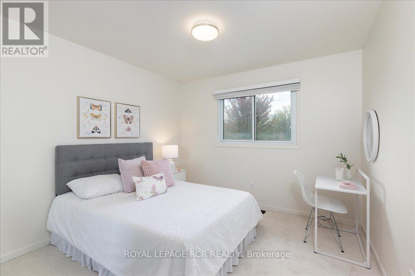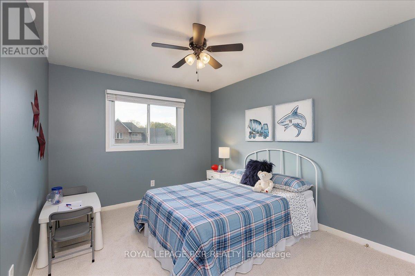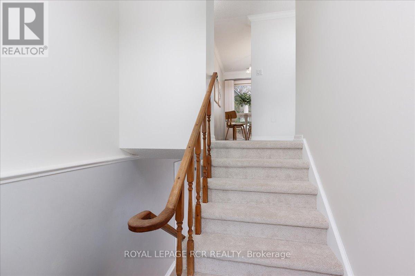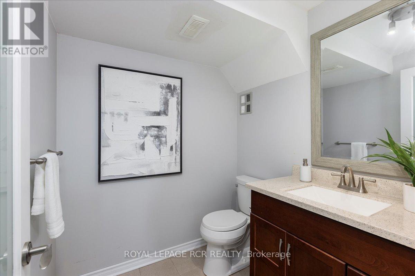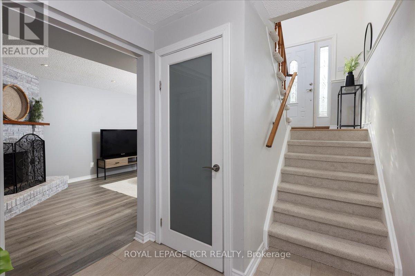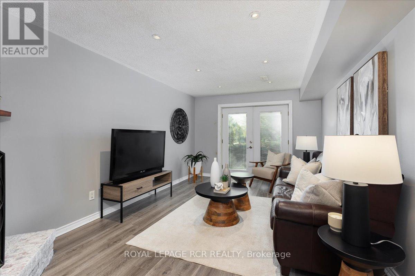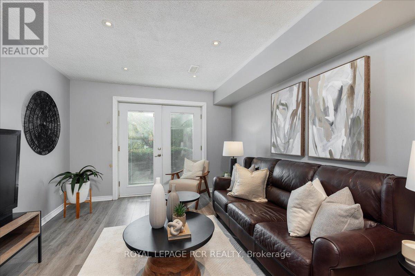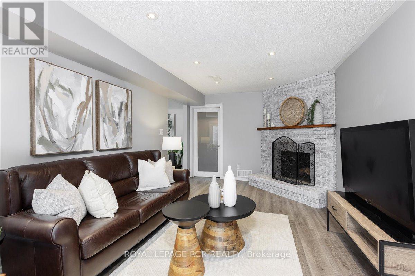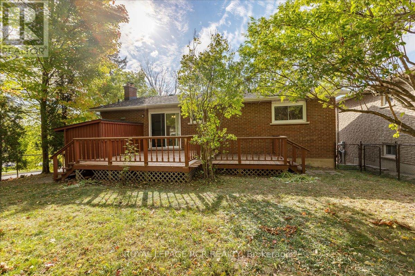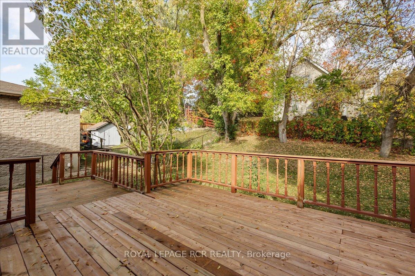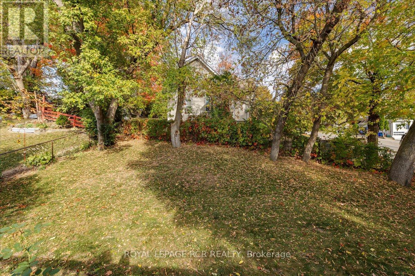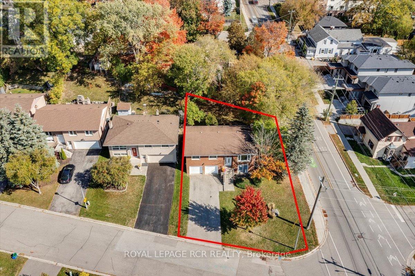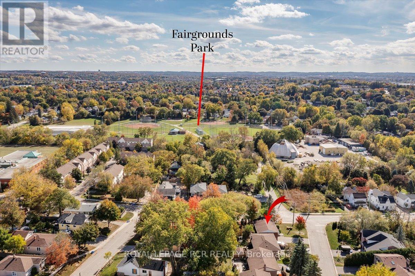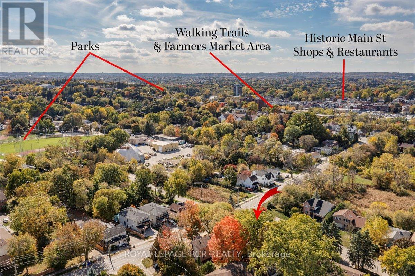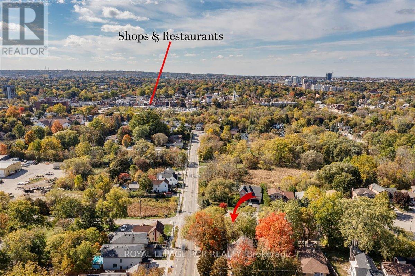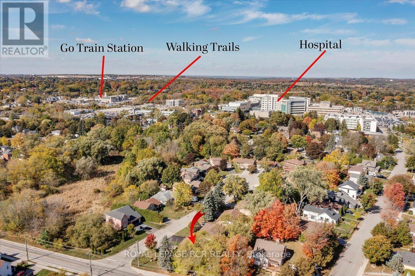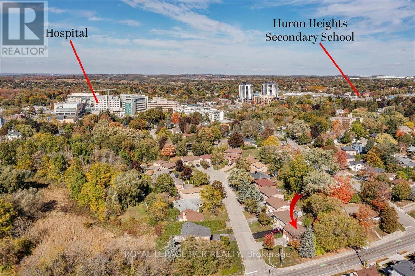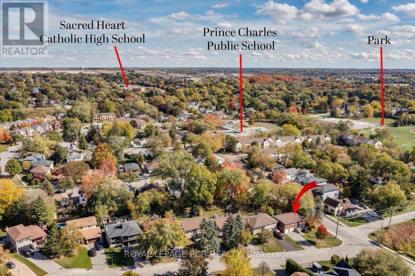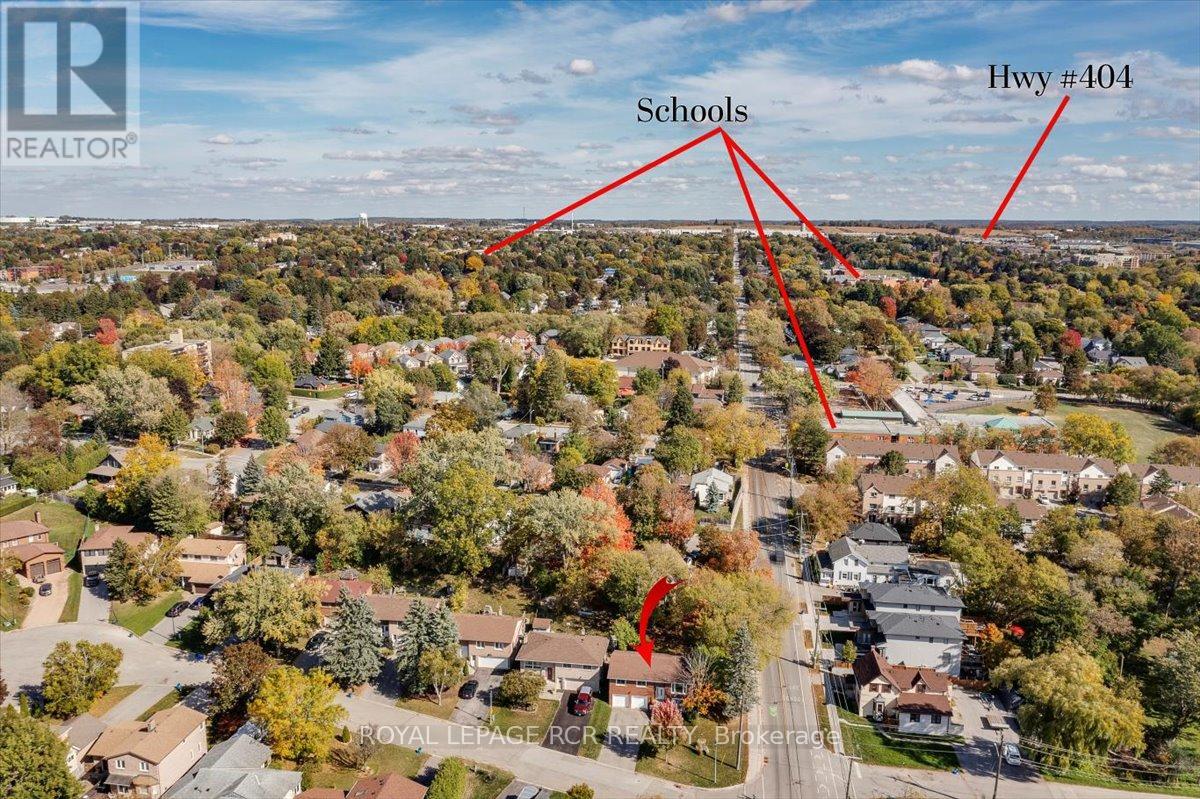153 Stickwood Court Newmarket, Ontario L3Y 5V2
$929,000
This beautiful raised bungalow is located in one of Newmarket's most desirable neighbourhoods and is truly move-in ready. Featuring 3 bedrooms and a finished lower level with endless possibilities, the home offers an updated modern kitchen with a walk-out to a spacious two-tier deck - perfect for entertaining or relaxing outdoors. The generous, fully fenced backyard includes a garden shed for storage, while the oversized double car garage with inside access door provides convenience and additional space. Freshly painted in a neutral palette and complemented by new flooring, the interior feels bright, modern, and inviting. Both bathrooms have been tastefully updated. The lower level recreation room was refreshed in 2018 and features a cozy wood-burning fireplace along with sliding door access to the front garden, creating a private entrance. With its versatility, this level offers excellent potential for an in-law suite, bachelor apartment, or additional living space. The location is second to none - walking distance to parks, schools, and vibrant historic Main Street with its shops, restaurants, pubs and events. Enjoy the scenic Tom Taylor walking and biking trails only minutes away, the Farmer's Market on a Saturday morning and music, shows, a splash pad, skating and performances at Riverwalk Common are all just a short stroll away. This well-cared-for home combines comfort, functionality, and lifestyle - a wonderful opportunity to own in one of Newmarket's most dynamic neighbourhoods on a nice quiet court. (id:50886)
Property Details
| MLS® Number | N12459712 |
| Property Type | Single Family |
| Community Name | Gorham-College Manor |
| Amenities Near By | Hospital, Park, Schools |
| Features | Cul-de-sac |
| Parking Space Total | 6 |
Building
| Bathroom Total | 2 |
| Bedrooms Above Ground | 3 |
| Bedrooms Total | 3 |
| Age | 31 To 50 Years |
| Amenities | Fireplace(s) |
| Appliances | Garage Door Opener Remote(s), Water Heater, Dryer, Stove, Washer, Window Coverings, Refrigerator |
| Architectural Style | Raised Bungalow |
| Basement Development | Finished |
| Basement Features | Separate Entrance |
| Basement Type | N/a (finished), N/a |
| Construction Style Attachment | Detached |
| Cooling Type | Central Air Conditioning |
| Exterior Finish | Brick |
| Fire Protection | Smoke Detectors |
| Fireplace Present | Yes |
| Fireplace Total | 1 |
| Flooring Type | Carpeted, Laminate |
| Foundation Type | Block |
| Half Bath Total | 1 |
| Heating Fuel | Natural Gas |
| Heating Type | Forced Air |
| Stories Total | 1 |
| Size Interior | 1,100 - 1,500 Ft2 |
| Type | House |
| Utility Water | Municipal Water |
Parking
| Attached Garage | |
| Garage |
Land
| Acreage | No |
| Fence Type | Fenced Yard |
| Land Amenities | Hospital, Park, Schools |
| Sewer | Sanitary Sewer |
| Size Depth | 110 Ft ,1 In |
| Size Frontage | 62 Ft ,3 In |
| Size Irregular | 62.3 X 110.1 Ft ; Corner Lot |
| Size Total Text | 62.3 X 110.1 Ft ; Corner Lot |
| Zoning Description | R1 |
Rooms
| Level | Type | Length | Width | Dimensions |
|---|---|---|---|---|
| Basement | Recreational, Games Room | 5.6 m | 3.3 m | 5.6 m x 3.3 m |
| Basement | Utility Room | 3.7 m | 2.4 m | 3.7 m x 2.4 m |
| Main Level | Living Room | 5.1 m | 3.5 m | 5.1 m x 3.5 m |
| Main Level | Dining Room | 5.1 m | 3.5 m | 5.1 m x 3.5 m |
| Main Level | Kitchen | 5.1 m | 2.8 m | 5.1 m x 2.8 m |
| Main Level | Primary Bedroom | 4 m | 3.1 m | 4 m x 3.1 m |
| Main Level | Bedroom 2 | 3.7 m | 3.1 m | 3.7 m x 3.1 m |
| Main Level | Bedroom 3 | 3.2 m | 3.1 m | 3.2 m x 3.1 m |
Contact Us
Contact us for more information
Jill Renshaw
Broker
(866) 773-9595
www.homestoview.ca/
www.facebook.com/jillrenshawbroker
twitter.com/jillrenshaw
www.linkedin.com/home?trk=nav_responsive_tab_home
17360 Yonge Street
Newmarket, Ontario L3Y 7R6
(905) 836-1212
(905) 836-0820
www.royallepagercr.com/

