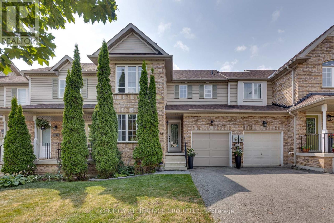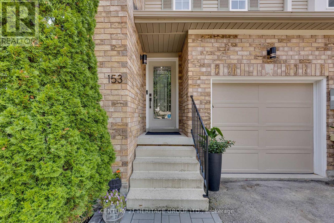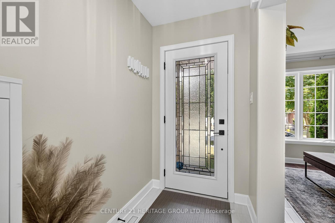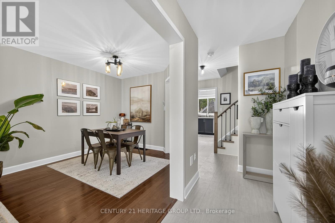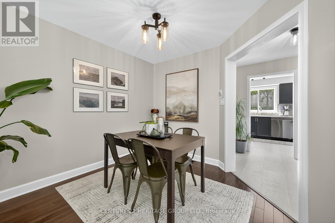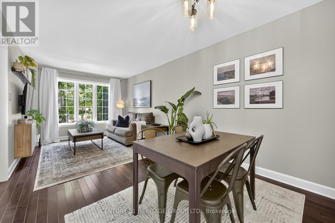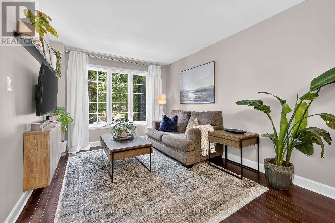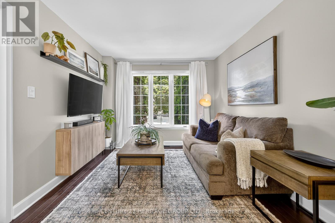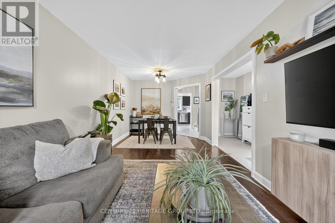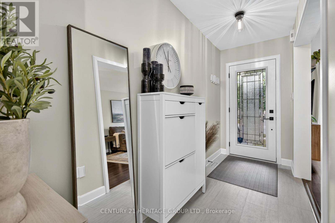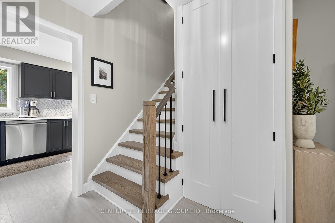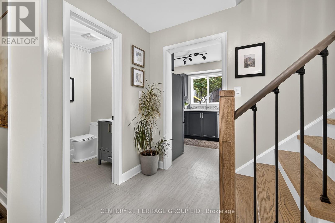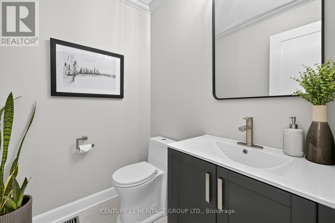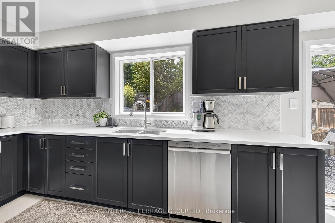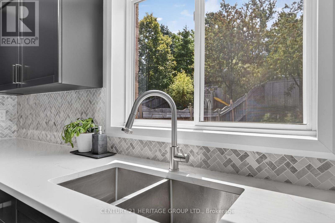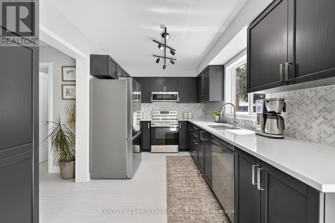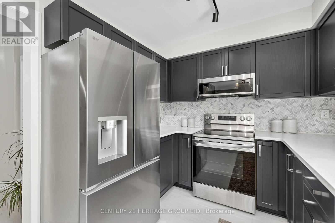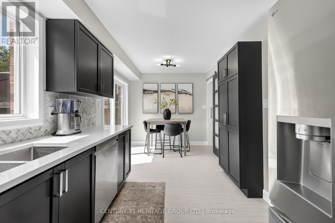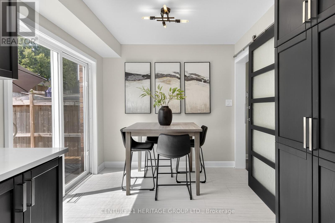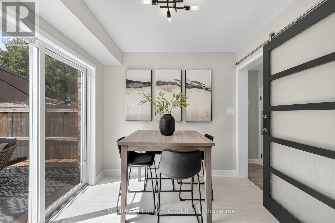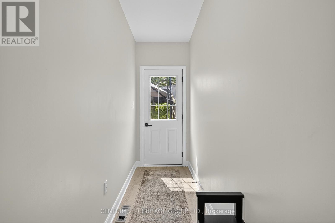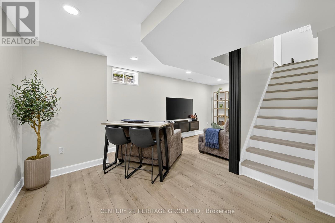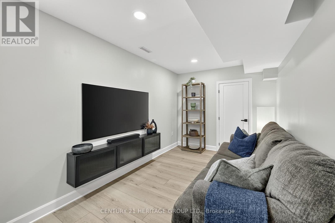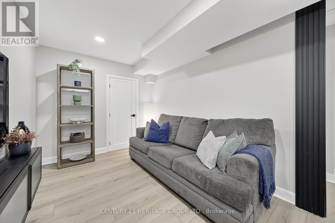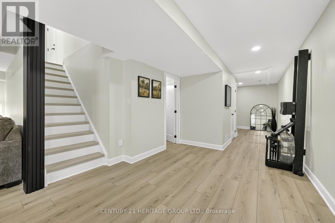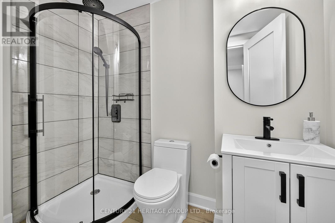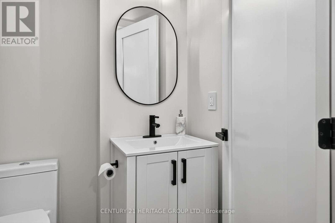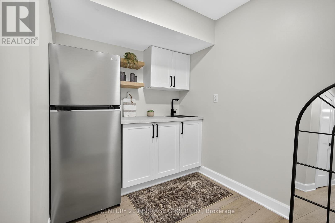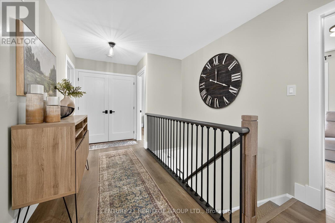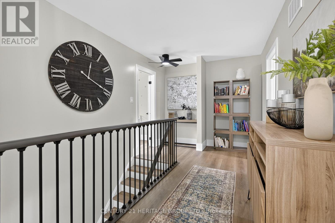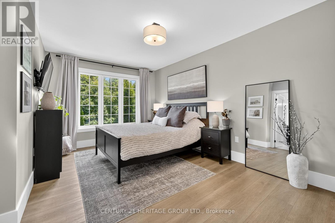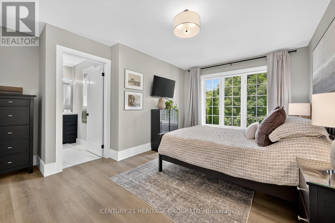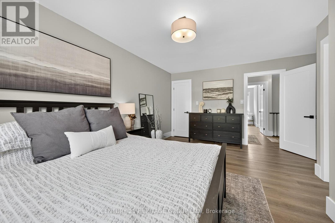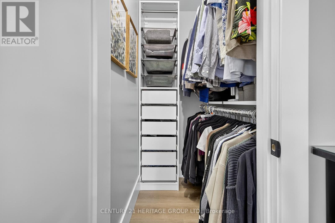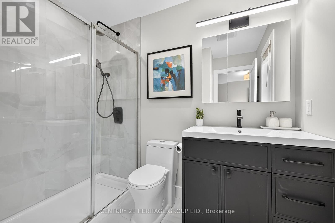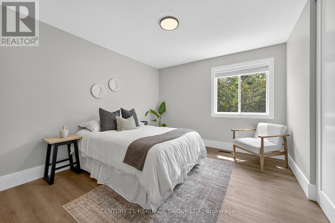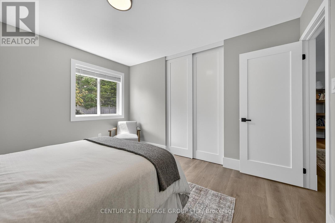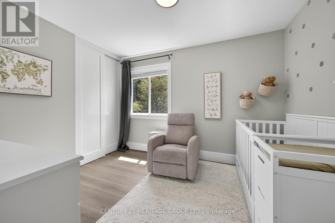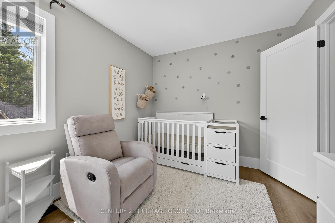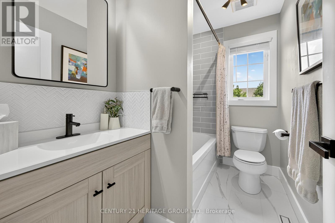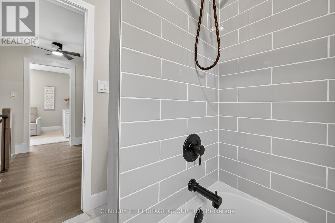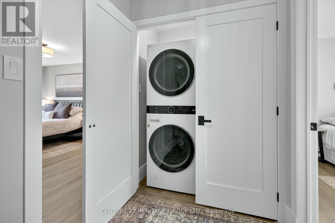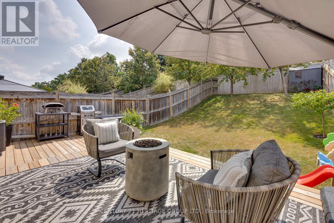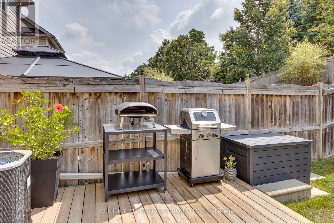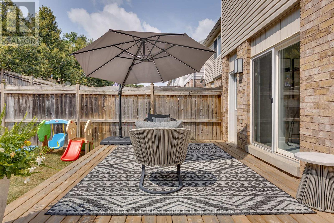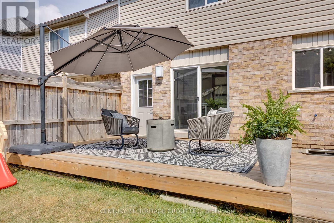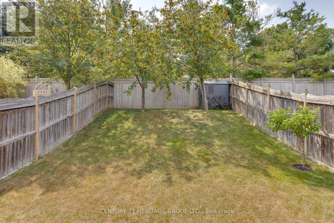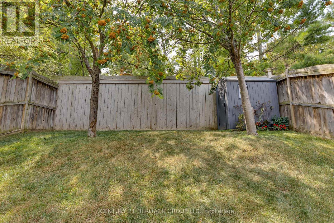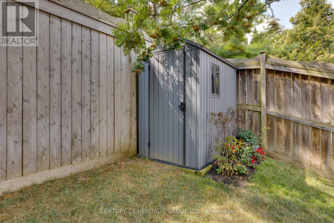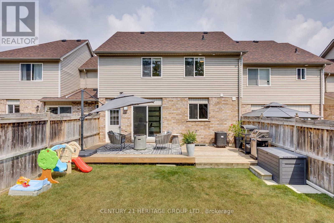153 Thrushwood Drive Barrie, Ontario L4N 0Z1
$738,000
This Is the One! Stunning fully updated, turnkey home in South Barrie that checks every box! Gorgeous kitchen with quartz counters, S/S appliances (fridge 2025, others 2022), updated backsplash, and walkout to a large deck (2023) and fenced yard-perfect for entertaining. Main floor features hardwood in living/dining, neutral paint, new trim, all-new interior doors/hardware, and is completely carpet-free with hardwood or vinyl throughout the home. Upstairs offers a spacious primary suite with updated 3-pc ensuite (rain shower), walk-in closet with custom built-ins, plus 2 more generous bedrooms, an updated 4-pc bath, large hallway, laundry, and ample storage. The fully finished basement includes a separate entrance through the garage, kitchenette, 3 pc bath, pot lights, and tons of storage-ideal for in-law or nanny suite potential. Upgrades include: Furnace & A/C (2024), Hot water tank (owned, 2021), Washer/dryer (2023), Garage/front doors (2023). No rental items! Move in and enjoy this beautifully maintained, thoughtfully upgraded freehold home close to everything you need! (id:50886)
Property Details
| MLS® Number | S12403441 |
| Property Type | Single Family |
| Community Name | Holly |
| Amenities Near By | Park, Public Transit, Schools |
| Community Features | Community Centre |
| Features | Carpet Free, Sump Pump |
| Parking Space Total | 3 |
| Structure | Deck |
Building
| Bathroom Total | 4 |
| Bedrooms Above Ground | 3 |
| Bedrooms Total | 3 |
| Age | 16 To 30 Years |
| Appliances | Garage Door Opener Remote(s), Water Heater, Dryer, Stove, Washer, Window Coverings, Refrigerator |
| Basement Development | Finished |
| Basement Features | Separate Entrance |
| Basement Type | N/a (finished) |
| Construction Style Attachment | Attached |
| Cooling Type | Central Air Conditioning |
| Exterior Finish | Brick, Vinyl Siding |
| Flooring Type | Vinyl, Hardwood |
| Foundation Type | Concrete |
| Half Bath Total | 1 |
| Heating Fuel | Natural Gas |
| Heating Type | Forced Air |
| Stories Total | 2 |
| Size Interior | 1,100 - 1,500 Ft2 |
| Type | Row / Townhouse |
| Utility Water | Municipal Water |
Parking
| Attached Garage | |
| Garage |
Land
| Acreage | No |
| Fence Type | Fenced Yard |
| Land Amenities | Park, Public Transit, Schools |
| Sewer | Sanitary Sewer |
| Size Depth | 115 Ft ,3 In |
| Size Frontage | 26 Ft ,3 In |
| Size Irregular | 26.3 X 115.3 Ft |
| Size Total Text | 26.3 X 115.3 Ft |
Rooms
| Level | Type | Length | Width | Dimensions |
|---|---|---|---|---|
| Second Level | Primary Bedroom | 5.2 m | 3.5 m | 5.2 m x 3.5 m |
| Second Level | Bedroom 2 | 4.1 m | 3.4 m | 4.1 m x 3.4 m |
| Second Level | Bedroom 3 | 3.5 m | 2.9 m | 3.5 m x 2.9 m |
| Basement | Family Room | 6.12 m | 2.56 m | 6.12 m x 2.56 m |
| Basement | Dining Room | 2.98 m | 1.98 m | 2.98 m x 1.98 m |
| Main Level | Kitchen | 4.4 m | 2.8 m | 4.4 m x 2.8 m |
| Main Level | Dining Room | 2.5 m | 2.5 m | 2.5 m x 2.5 m |
| Main Level | Living Room | 6.36 m | 3.2 m | 6.36 m x 3.2 m |
https://www.realtor.ca/real-estate/28862521/153-thrushwood-drive-barrie-holly-holly
Contact Us
Contact us for more information
Lisa Anne Harrison
Salesperson
17035 Yonge St. Suite 100
Newmarket, Ontario L3Y 5Y1
(905) 895-1822
(905) 895-1990
www.homesbyheritage.ca/

