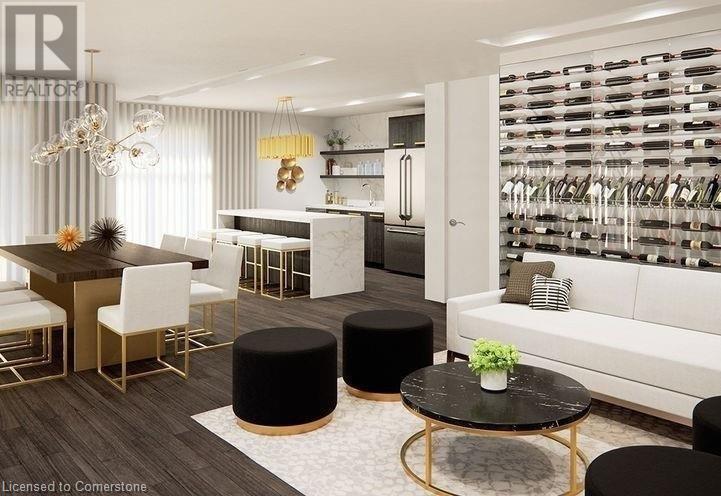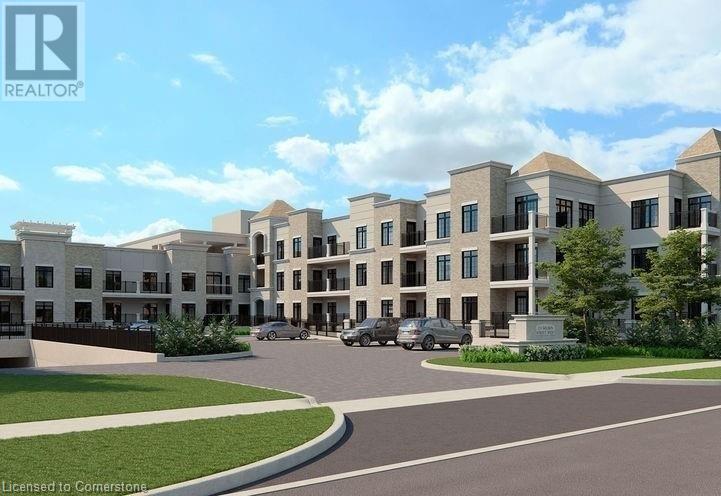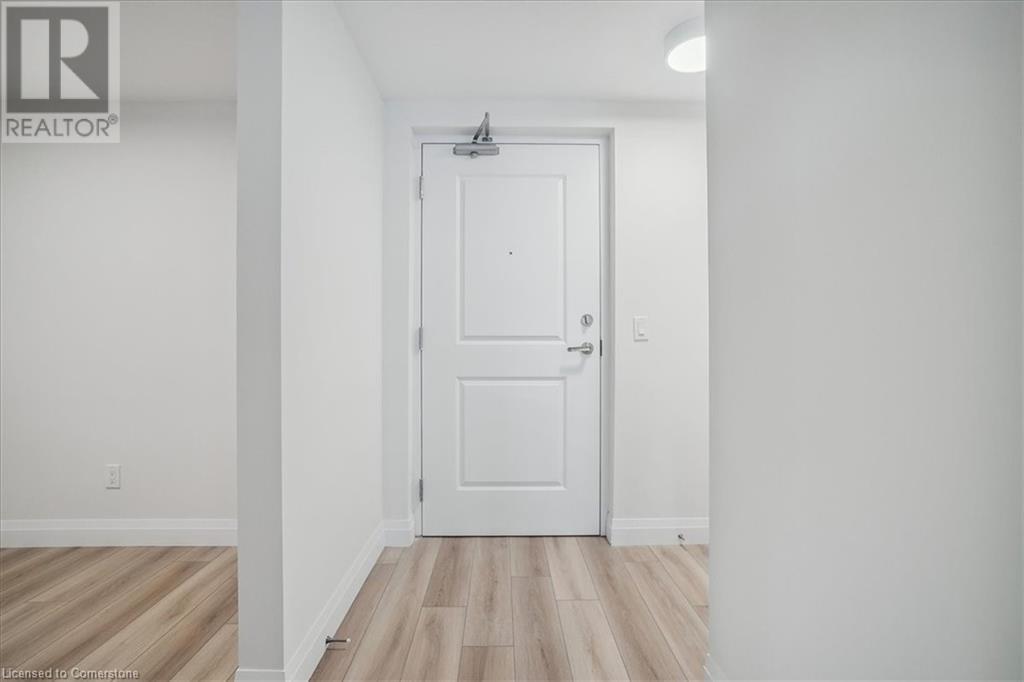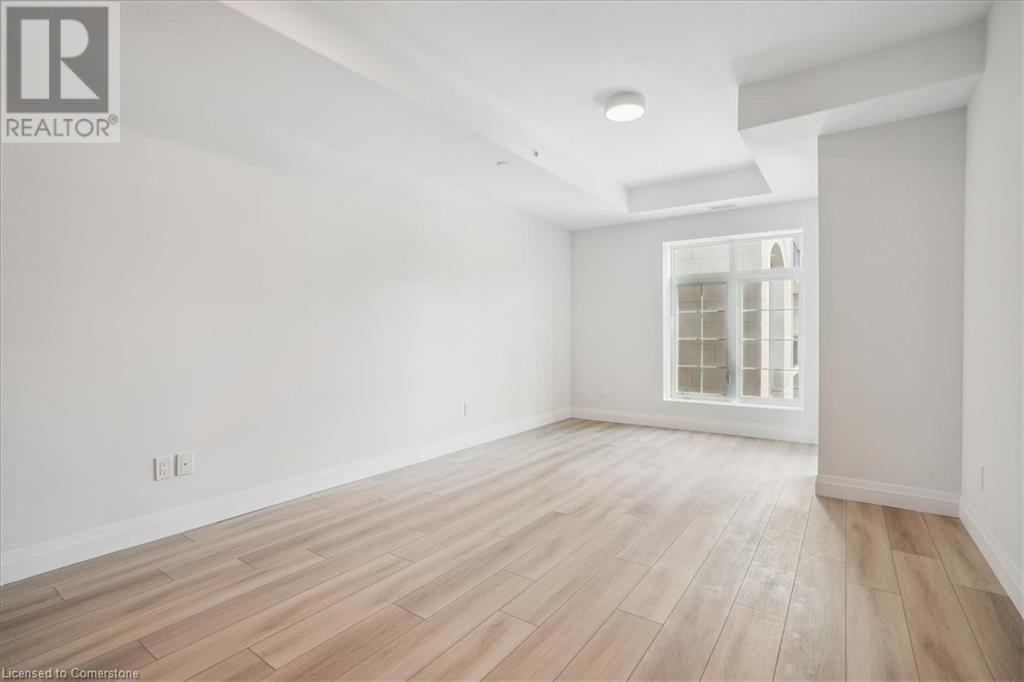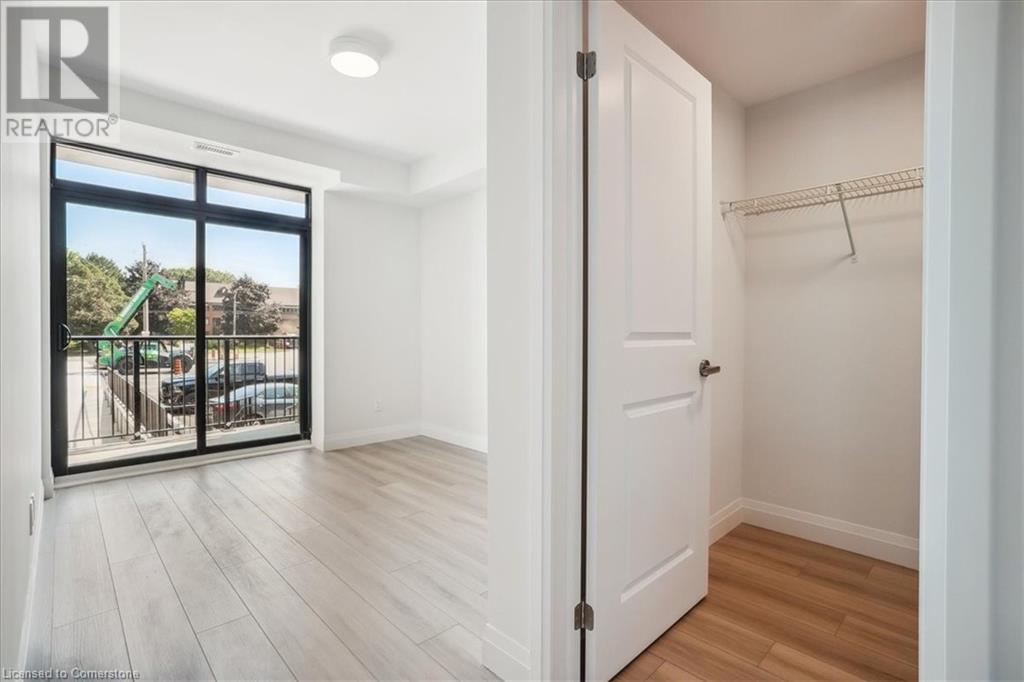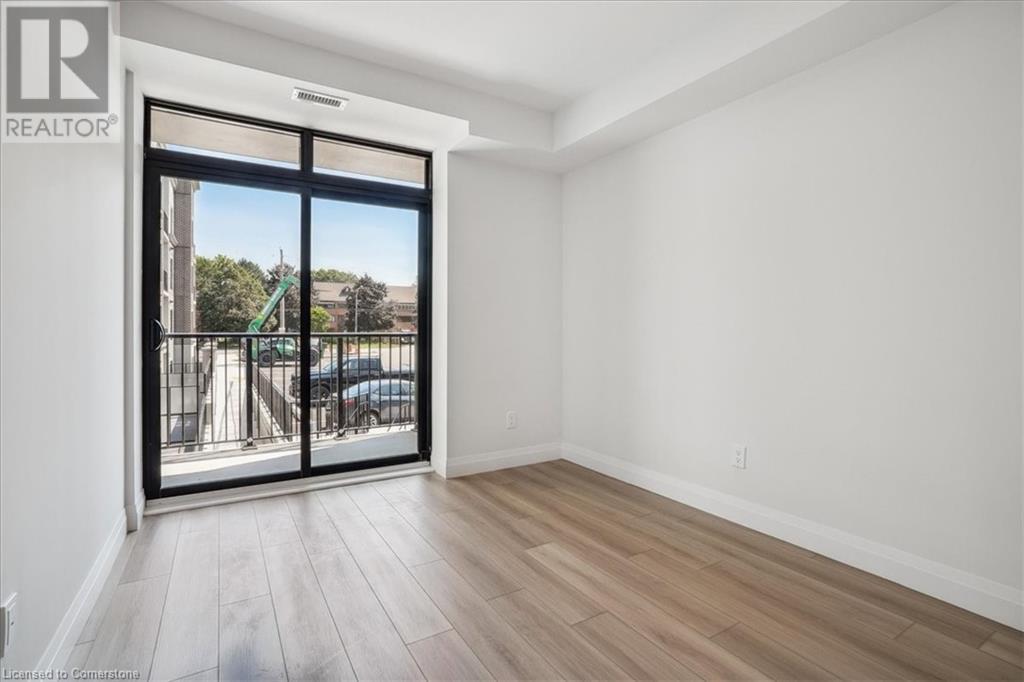153 Wilson Street W Unit# 213 Ancaster, Ontario L9G 1N4
$2,500 MonthlyInsurance, Parking
Discover Contemporary Living in Ancaster Village! This stunning 1 BR + den condo offers modern elegance & convenience in one of the most sought-after locations. Step into a bright, open-concept living space adorned with contemporary finishes, perfect for both relaxation & entertaining. The den provides flexible space, ideal for a home office or guest room. Enjoy your morning coffee on the private balcony with cozy seating, or take advantage of the building's exceptional amenities, including a stylish party room, media room, & a rooftop terrace with breathtaking views. Location is everything & this condo doesn’t disappoint! You're just steps away from boutique shops, fine dining, grocery stores, & public transit, with easy access to the 403 & Linc for seamless commuting. Plus, enjoy the added convenience of underground parking & a storage locker, providing all the essentials for a stress-free lifestyle. (id:50886)
Property Details
| MLS® Number | XH4205441 |
| Property Type | Single Family |
| AmenitiesNearBy | Golf Nearby, Hospital, Park, Place Of Worship, Public Transit, Schools |
| CommunityFeatures | Community Centre |
| EquipmentType | Water Heater |
| Features | Balcony, Paved Driveway, Shared Driveway |
| ParkingSpaceTotal | 1 |
| RentalEquipmentType | Water Heater |
| StorageType | Locker |
Building
| BathroomTotal | 1 |
| BedroomsAboveGround | 1 |
| BedroomsTotal | 1 |
| Amenities | Exercise Centre, Party Room |
| ConstructedDate | 2024 |
| ConstructionStyleAttachment | Attached |
| ExteriorFinish | Aluminum Siding, Brick |
| FoundationType | Poured Concrete |
| HeatingFuel | Natural Gas |
| HeatingType | Forced Air |
| StoriesTotal | 1 |
| SizeInterior | 716 Sqft |
| Type | Apartment |
| UtilityWater | Municipal Water |
Parking
| Underground |
Land
| Acreage | No |
| LandAmenities | Golf Nearby, Hospital, Park, Place Of Worship, Public Transit, Schools |
| Sewer | Municipal Sewage System |
| SizeTotalText | Unknown |
| SoilType | Clay |
Rooms
| Level | Type | Length | Width | Dimensions |
|---|---|---|---|---|
| Main Level | Den | 6'11'' x 7'8'' | ||
| Main Level | Primary Bedroom | 11'0'' x 8'6'' | ||
| Main Level | 4pc Bathroom | ' x ' | ||
| Main Level | Living Room/dining Room | 17'10'' x 11'7'' | ||
| Main Level | Eat In Kitchen | 10'10'' x 7'7'' |
https://www.realtor.ca/real-estate/27426370/153-wilson-street-w-unit-213-ancaster
Interested?
Contact us for more information
E. Martin Mazza
Salesperson
115 Highway 8 Unit 102
Stoney Creek, Ontario L8G 1C1
Nancy Mungar
Salesperson
115 Highway 8 Unit 102
Stoney Creek, Ontario L8G 1C1







