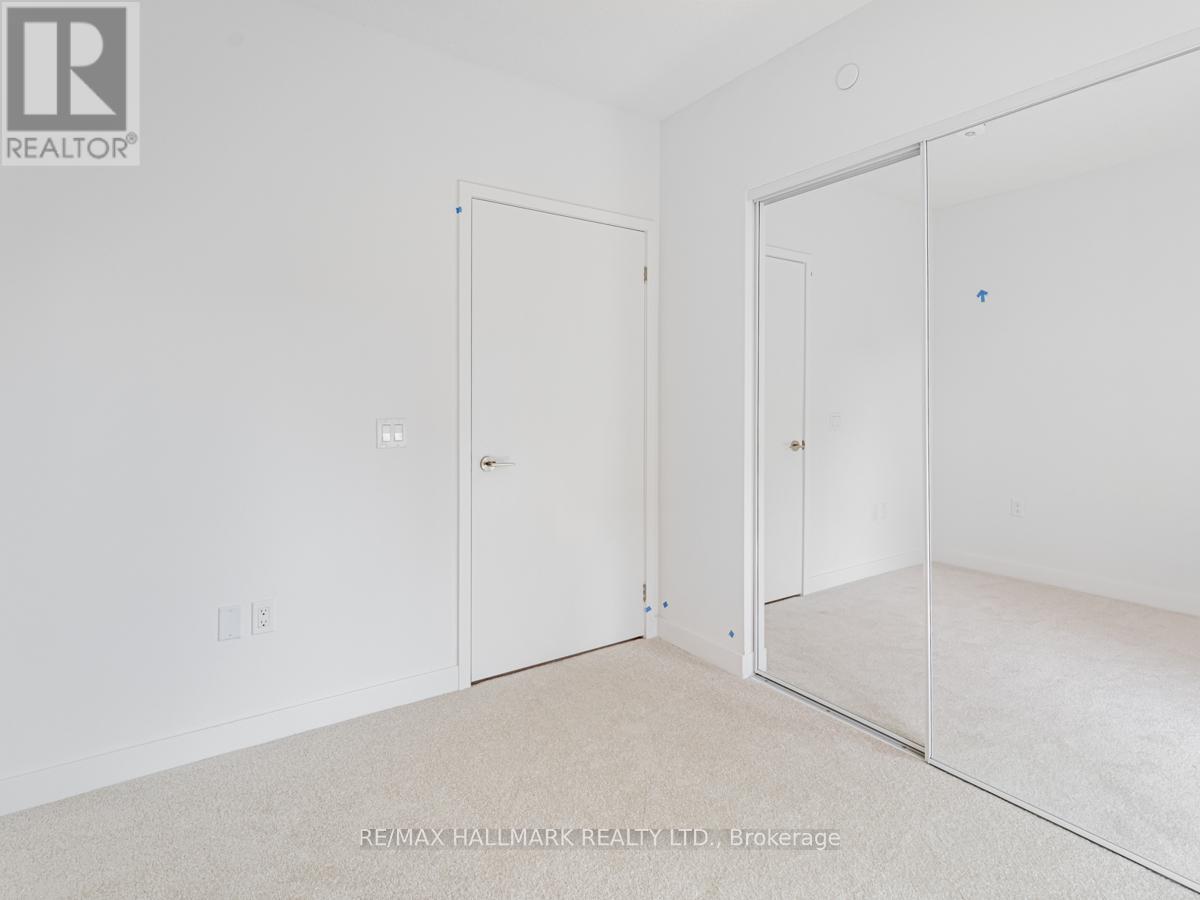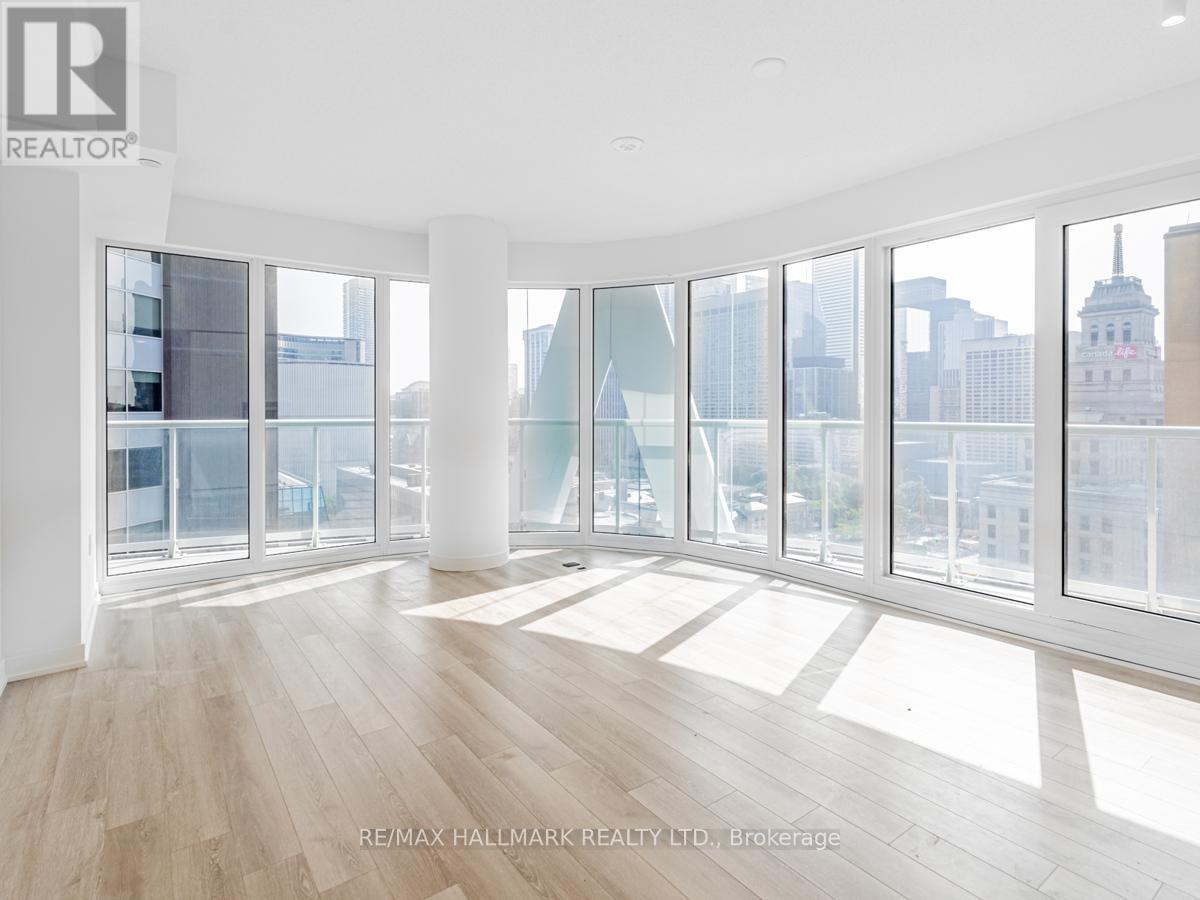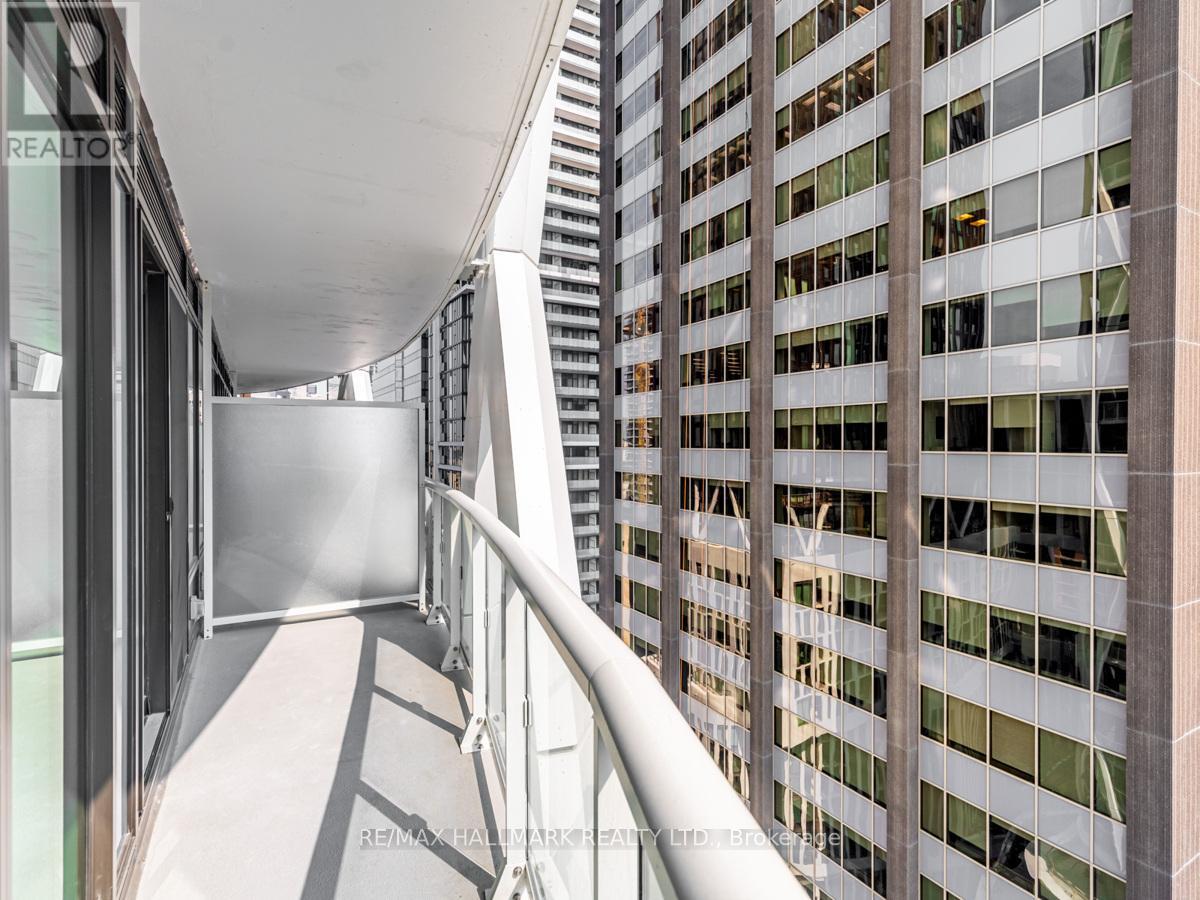1530 - 230 Simcoe Street Toronto, Ontario M5T 1T4
$3,150 Monthly
Welcome to Artists Alley, a brand-new luxury condo in downtown Toronto. This spacious 2-bedroom, 2-bathroom corner unit is perfect for professionals or mature students seeking a vibrant urban lifestyle. The unit features a large living and dining room with modern laminate flooring throughout, brand-new top of the line European appliances, stylish lighting, and a wrap-around balcony. Enjoy the unobstructed southeast views from a high floor, providing plenty of natural light and beautiful cityscape. The split bedroom floorplan offers added privacy, with the primary bedroom featuring a walkout to the balcony and a4 piece ensuite washroom. Second bedroom features a large mirrored closet and south facing view. Located near shops, bars, restaurants, museums, hospitals, parks, and TTC subway. U of T, OCAD, the Financial District, and Queens Park are all within walking distance. A great location with everything you need right at your doorstep! (id:50886)
Property Details
| MLS® Number | C9398493 |
| Property Type | Single Family |
| Community Name | Kensington-Chinatown |
| AmenitiesNearBy | Hospital, Park, Schools, Public Transit |
| CommunityFeatures | Pets Not Allowed |
| Features | Balcony |
| ViewType | View |
Building
| BathroomTotal | 2 |
| BedroomsAboveGround | 2 |
| BedroomsTotal | 2 |
| Appliances | Dryer, Washer |
| CoolingType | Central Air Conditioning |
| ExteriorFinish | Steel, Concrete |
| FlooringType | Laminate |
| HeatingFuel | Natural Gas |
| HeatingType | Forced Air |
| SizeInterior | 699.9943 - 798.9932 Sqft |
| Type | Apartment |
Parking
| Underground |
Land
| Acreage | No |
| LandAmenities | Hospital, Park, Schools, Public Transit |
Rooms
| Level | Type | Length | Width | Dimensions |
|---|---|---|---|---|
| Main Level | Living Room | 5 m | 4 m | 5 m x 4 m |
| Main Level | Kitchen | 5 m | 4 m | 5 m x 4 m |
| Main Level | Dining Room | 5 m | 4 m | 5 m x 4 m |
| Main Level | Bedroom | 3.2 m | 2.5 m | 3.2 m x 2.5 m |
| Main Level | Bedroom 2 | 2.5 m | 3 m | 2.5 m x 3 m |
Interested?
Contact us for more information
Paul Nagpal
Broker
685 Sheppard Ave E #401
Toronto, Ontario M2K 1B6
Garima Nagpal
Broker
685 Sheppard Ave E #401
Toronto, Ontario M2K 1B6























































