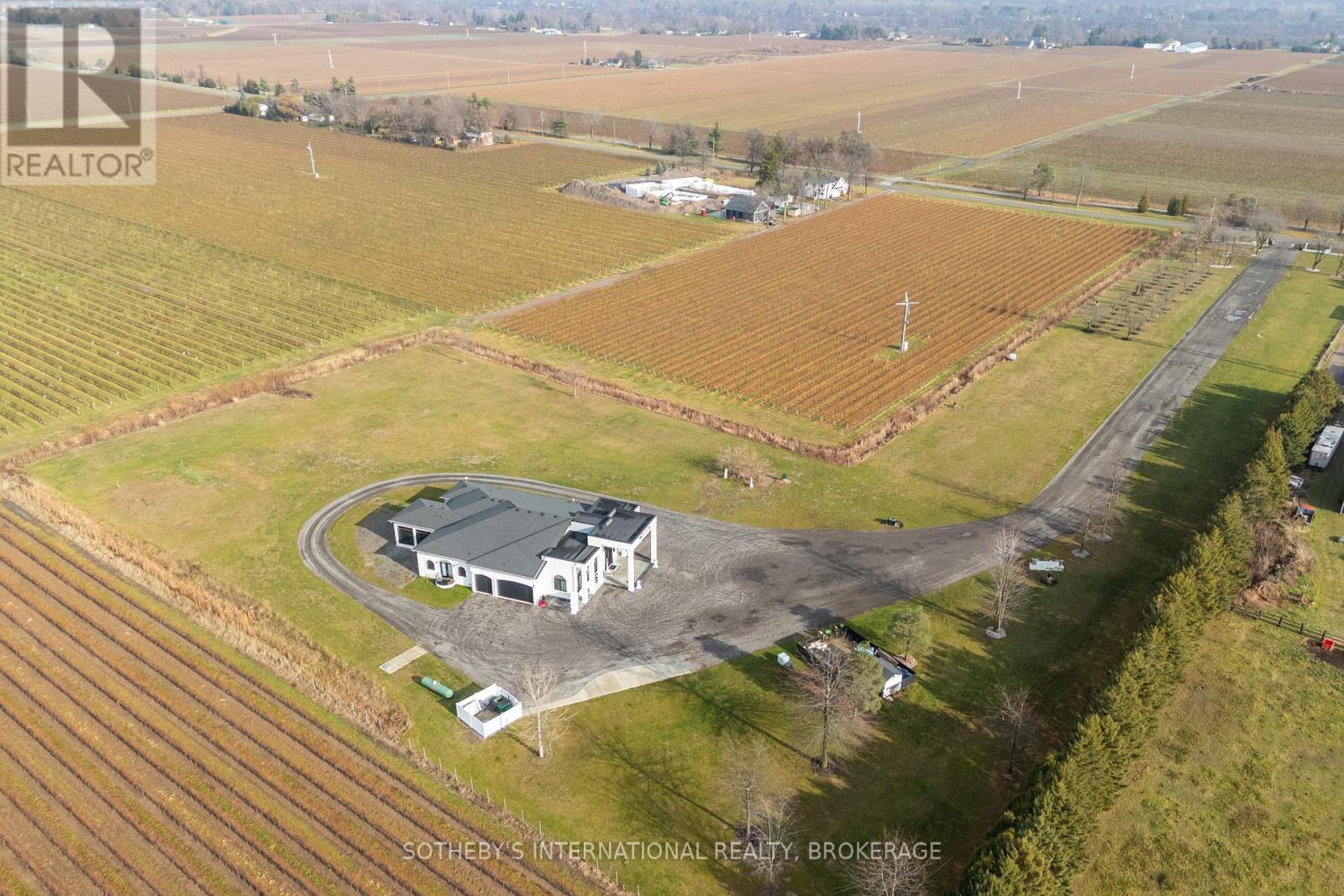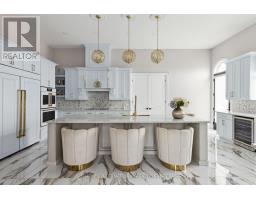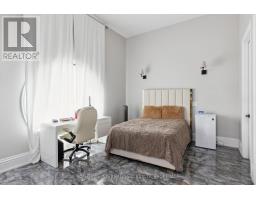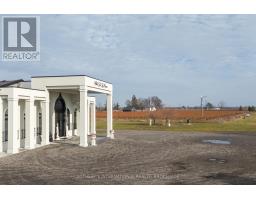1530 Concession 1 Road Niagara-On-The-Lake, Ontario L0S 1J0
$2,600,000
Nestled amidst over 7 acres of lush vineyards, this custom-built stucco bungalow offers a private retreat in the heart of Niagara-on-the-Lake. Inside, a majestic foyer greets you with soaring 20-ft ceilings, dazzling crystal chandeliers, imported Marmara marble flooring flows seamlessly throughout, adding timeless sophistication.The heart of the home is a dream chefs kitchen, complete with built-in appliances, an adjoining pantry, and elegant finishes. The main floor boasts a spacious primary suite with a luxurious ensuite and custom dressing room, alongside a gym enveloped by floor-to-ceiling windows on three sides, providing stunning views of the surrounding landscape. A generous laundry room connects to a massive garage, easily accommodating space for two additional car lifts.The lower level offers untapped potential, ready for your personal touch to complete this exceptional estate. Combining privacy, elegance, and natural beauty, this property is a true sanctuary in Niagara-on-the-Lake. (id:50886)
Property Details
| MLS® Number | X11957729 |
| Property Type | Single Family |
| Community Name | 103 - River |
| Equipment Type | None |
| Features | Irregular Lot Size, Flat Site, Sump Pump |
| Parking Space Total | 13 |
| Rental Equipment Type | None |
Building
| Bathroom Total | 7 |
| Bedrooms Above Ground | 3 |
| Bedrooms Total | 3 |
| Appliances | Garage Door Opener Remote(s), Dishwasher, Dryer, Microwave, Oven, Refrigerator, Stove, Window Coverings, Wine Fridge |
| Architectural Style | Bungalow |
| Basement Development | Partially Finished |
| Basement Type | Full (partially Finished) |
| Construction Style Attachment | Detached |
| Cooling Type | Central Air Conditioning |
| Exterior Finish | Stucco |
| Fire Protection | Alarm System, Smoke Detectors |
| Foundation Type | Poured Concrete |
| Half Bath Total | 2 |
| Heating Fuel | Natural Gas |
| Heating Type | Forced Air |
| Stories Total | 1 |
| Size Interior | 3,000 - 3,500 Ft2 |
| Type | House |
| Utility Water | Cistern |
Parking
| Garage |
Land
| Acreage | No |
| Sewer | Septic System |
| Size Irregular | \"l\" Shaped Lot |
| Size Total Text | \"l\" Shaped Lot |
Rooms
| Level | Type | Length | Width | Dimensions |
|---|---|---|---|---|
| Main Level | Living Room | 6.65 m | 4.07 m | 6.65 m x 4.07 m |
| Main Level | Dining Room | 7.06 m | 4.07 m | 7.06 m x 4.07 m |
| Main Level | Kitchen | 7.21 m | 4.77 m | 7.21 m x 4.77 m |
| Main Level | Mud Room | 2.7 m | 3.34 m | 2.7 m x 3.34 m |
| Main Level | Laundry Room | 3.69 m | 3.24 m | 3.69 m x 3.24 m |
| Main Level | Office | 4.54 m | 4.23 m | 4.54 m x 4.23 m |
| Main Level | Primary Bedroom | 10.67 m | 8.05 m | 10.67 m x 8.05 m |
| Main Level | Bedroom 2 | 4.54 m | 4.06 m | 4.54 m x 4.06 m |
| Main Level | Bedroom 3 | 4.54 m | 3.82 m | 4.54 m x 3.82 m |
| Main Level | Exercise Room | 6.16 m | 6.19 m | 6.16 m x 6.19 m |
Contact Us
Contact us for more information
Doug Widdicombe
Salesperson
14 Queen Street, Unit 4
Niagara On The Lake, Ontario L0S 1J0
(905) 468-0001
(905) 468-7653
www.sothebysrealty.ca/













































































