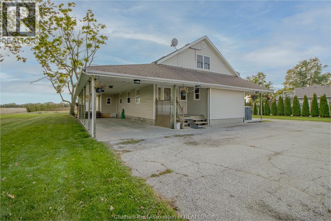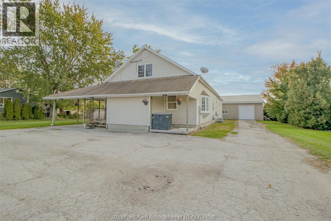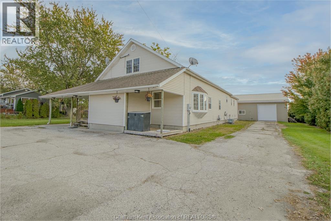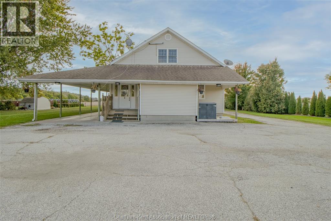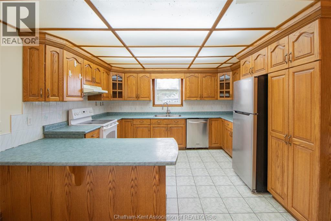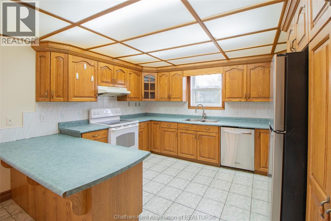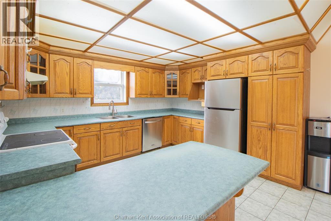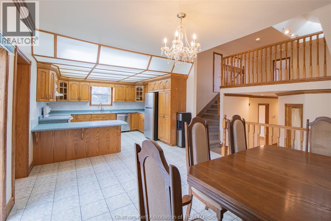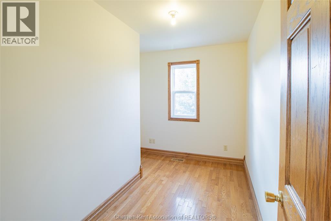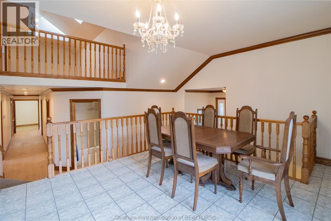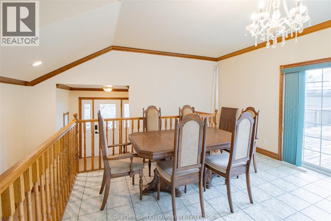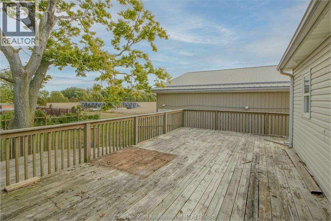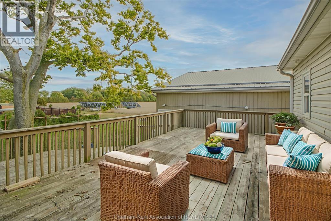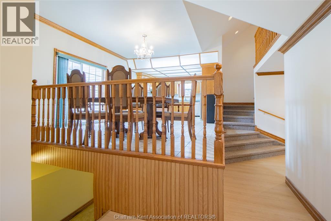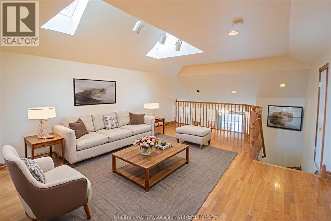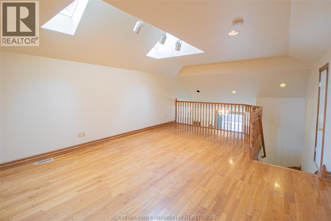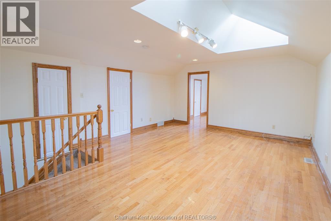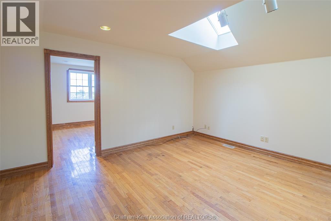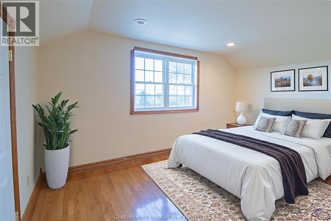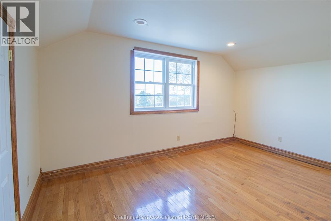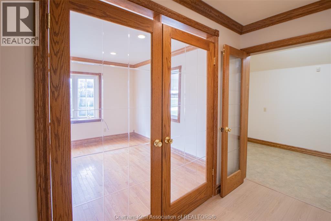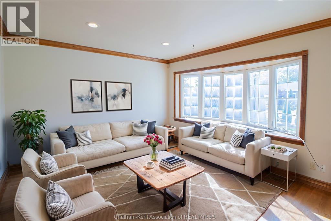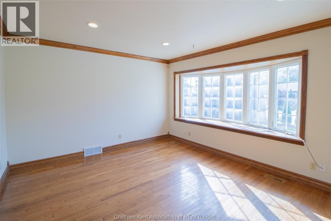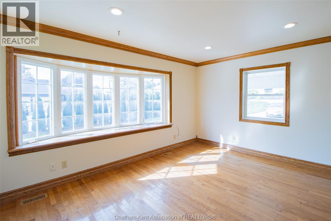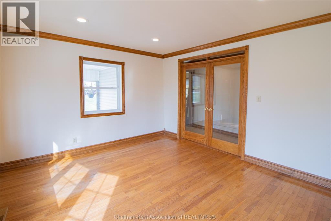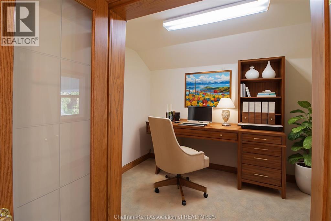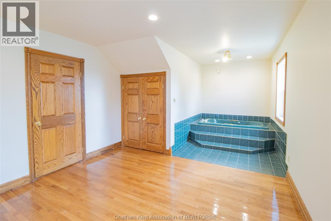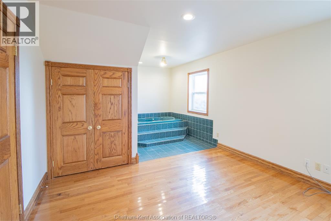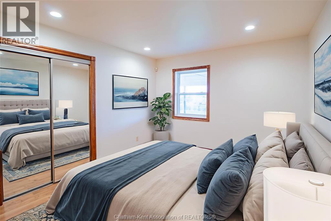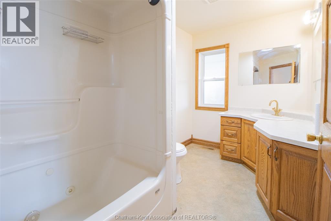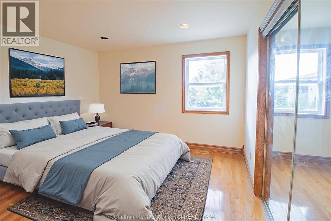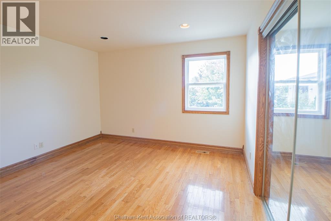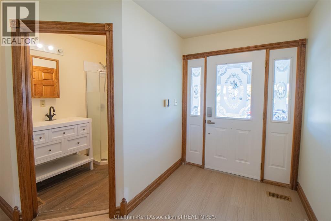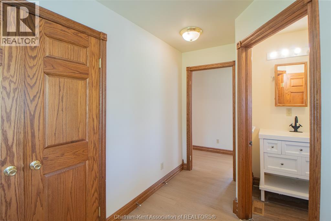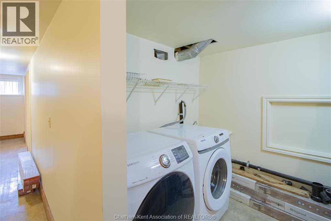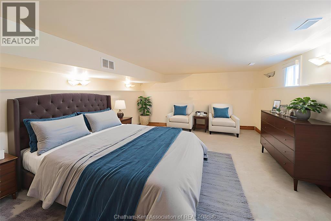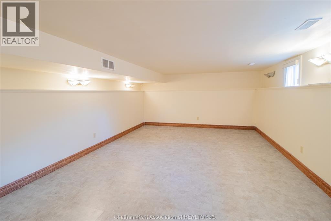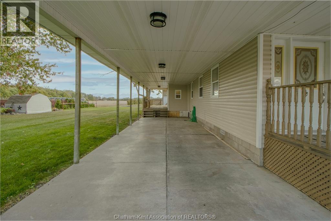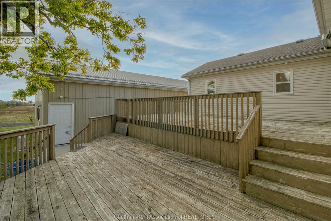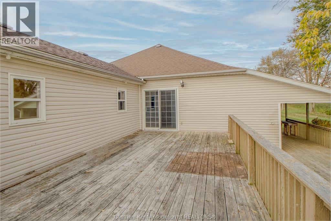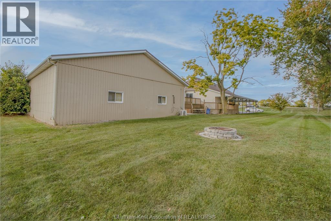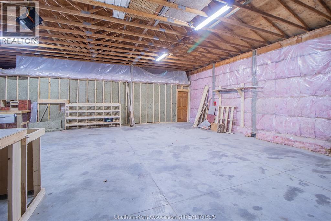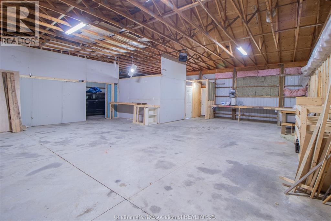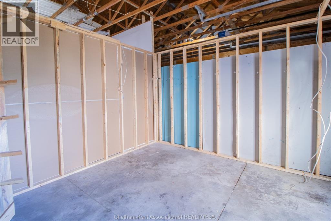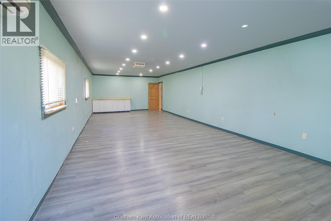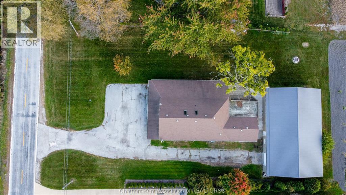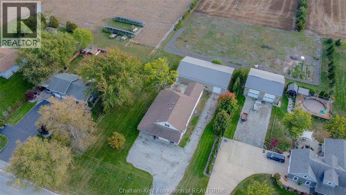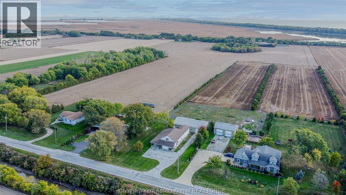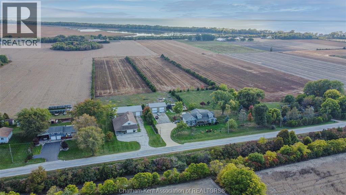1530 Mersea Rd D ... Mersea, Ontario N8H 3V4
$659,900
Welcome to this beautifully updated 2,300 sq. ft. home that perfectly blends charm, functionality, and room to grow. Freshly painted in modern 2025 tones and featuring new flooring in key areas, this home is bright, open, and move-in ready. Step inside and fall in love with the unique open-concept layout, highlighted by vaulted ceilings and skylights that flood the space with natural light. The large kitchen is truly the heart of the home — complete with a walk-in pantry, plenty of prep space, and a seamless flow to the living and dining areas. It’s the perfect place to cook, gather, and create lasting memories. With five bedrooms and two bathrooms, there’s space for everyone — whether you’re setting up a cozy family home, creating a home office, or designing your dream primary suite. And the bonus you didn’t know you needed? A heated 40' x 65' shop — a dream come true for contractors, hobbyists, or entrepreneurs. Featuring a finished bonus space ideal for an office, studio, or craft room, the rest of the shop is ready to be customized into your ultimate work or creative zone. Set on a half-acre lot just minutes from Point Pelee National Park, you’ll enjoy the peace of country living with endless possibilities for work, play, and relaxation. (id:50886)
Property Details
| MLS® Number | 25026081 |
| Property Type | Single Family |
| Features | Concrete Driveway, Front Driveway |
Building
| Bathroom Total | 3 |
| Bedrooms Above Ground | 4 |
| Bedrooms Below Ground | 1 |
| Bedrooms Total | 5 |
| Appliances | Central Vacuum, Dishwasher, Dryer, Refrigerator, Stove, Washer |
| Constructed Date | 1930 |
| Cooling Type | Central Air Conditioning |
| Exterior Finish | Aluminum/vinyl |
| Flooring Type | Carpeted, Hardwood, Cushion/lino/vinyl |
| Foundation Type | Block |
| Half Bath Total | 1 |
| Heating Fuel | Natural Gas |
| Heating Type | Forced Air, Furnace |
| Stories Total | 2 |
| Type | House |
Parking
| Other |
Land
| Acreage | No |
| Sewer | Septic System |
| Size Irregular | 120.55 X / 0.486 Ac |
| Size Total Text | 120.55 X / 0.486 Ac|under 1/2 Acre |
| Zoning Description | A1 Fpa |
Rooms
| Level | Type | Length | Width | Dimensions |
|---|---|---|---|---|
| Second Level | Bedroom | 14 ft ,1 in | 12 ft | 14 ft ,1 in x 12 ft |
| Second Level | Family Room | 19 ft ,11 in | 14 ft ,11 in | 19 ft ,11 in x 14 ft ,11 in |
| Lower Level | Bedroom | 19 ft ,1 in | 13 ft ,8 in | 19 ft ,1 in x 13 ft ,8 in |
| Lower Level | Laundry Room | Measurements not available | ||
| Main Level | Mud Room | 10 ft ,2 in | 5 ft ,4 in | 10 ft ,2 in x 5 ft ,4 in |
| Main Level | 4pc Bathroom | 11 ft ,9 in | 6 ft ,8 in | 11 ft ,9 in x 6 ft ,8 in |
| Main Level | Bedroom | 12 ft | 10 ft ,11 in | 12 ft x 10 ft ,11 in |
| Main Level | Bedroom | 12 ft ,4 in | 11 ft ,2 in | 12 ft ,4 in x 11 ft ,2 in |
| Main Level | Primary Bedroom | 20 ft ,1 in | 11 ft ,11 in | 20 ft ,1 in x 11 ft ,11 in |
| Main Level | Other | 11 ft ,2 in | 8 ft ,1 in | 11 ft ,2 in x 8 ft ,1 in |
| Main Level | Kitchen/dining Room | 29 ft | 12 ft ,8 in | 29 ft x 12 ft ,8 in |
| Main Level | Living Room | 11 ft ,2 in | 11 ft ,11 in | 11 ft ,2 in x 11 ft ,11 in |
| Main Level | Den | 11 ft ,2 in | 7 ft ,5 in | 11 ft ,2 in x 7 ft ,5 in |
| Main Level | 3pc Bathroom | 7 ft ,1 in | 5 ft ,4 in | 7 ft ,1 in x 5 ft ,4 in |
| Main Level | Foyer | 11 ft ,2 in | 11 ft ,11 in | 11 ft ,2 in x 11 ft ,11 in |
https://www.realtor.ca/real-estate/28991899/1530-mersea-rd-d-mersea
Contact Us
Contact us for more information
Kasidy Dewulf
Sales Person
www.facebook.com/
www.instagram.com/
220 Wellington St W
Chatham, Ontario N7M 1J6
(519) 354-3600
(519) 354-7944

