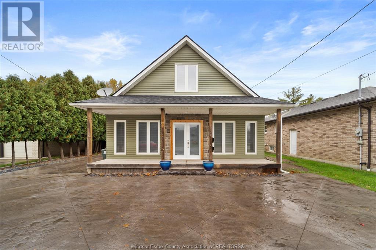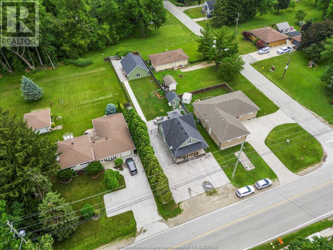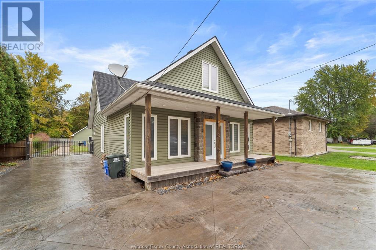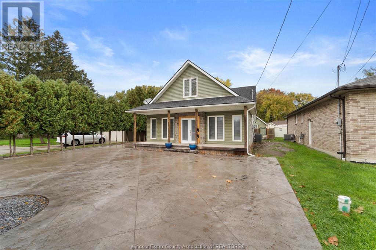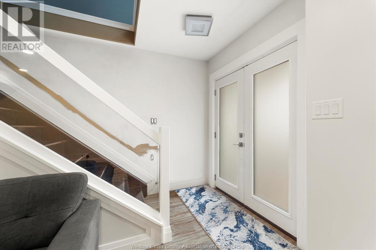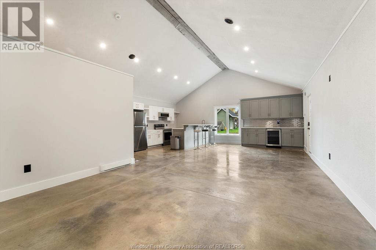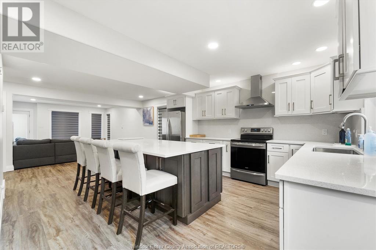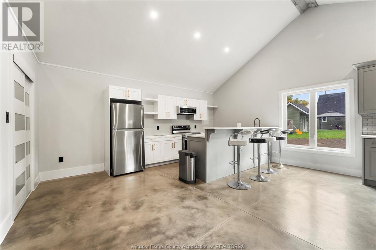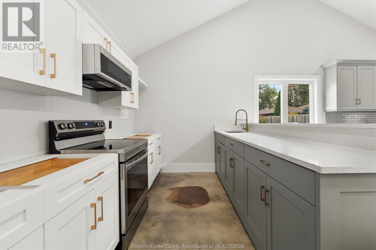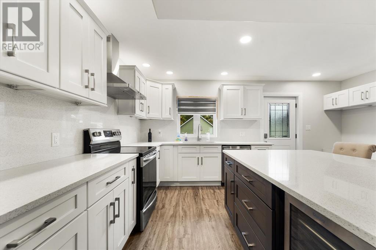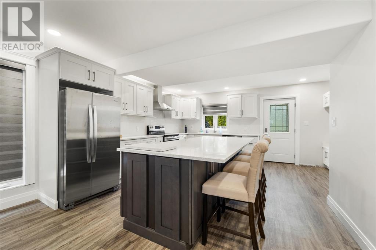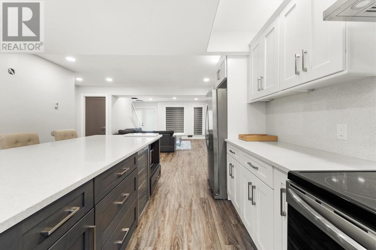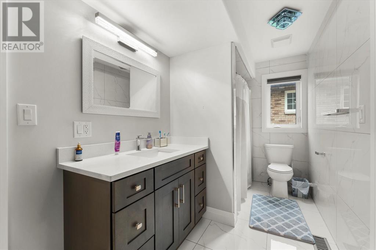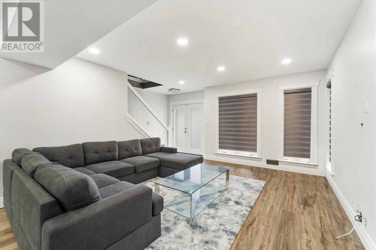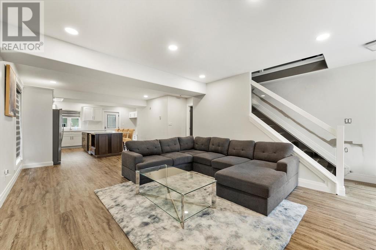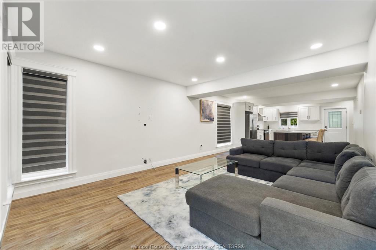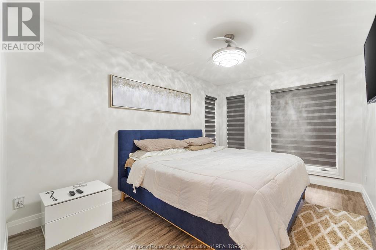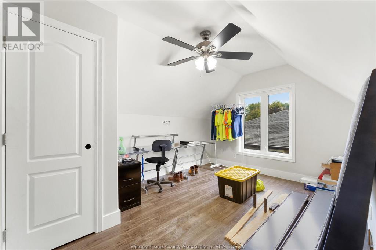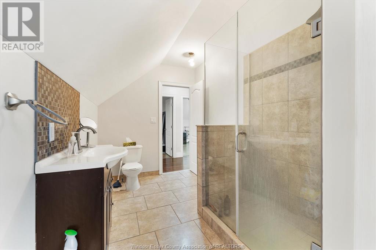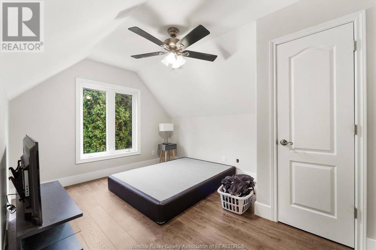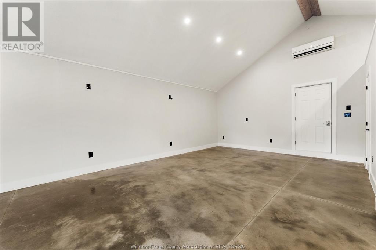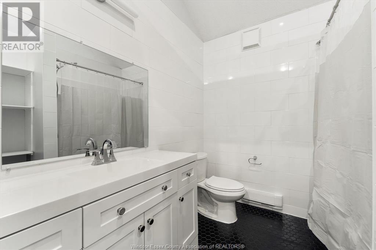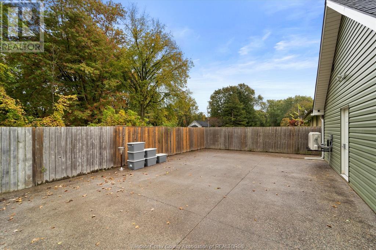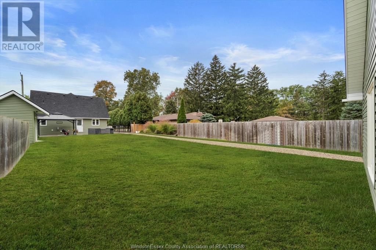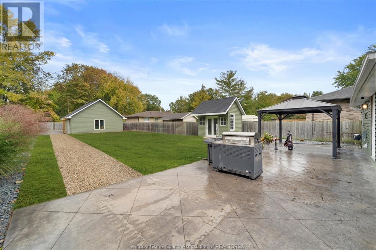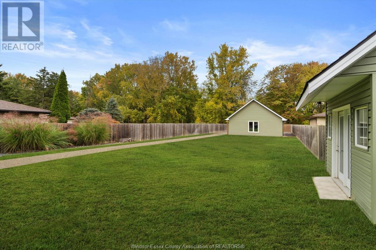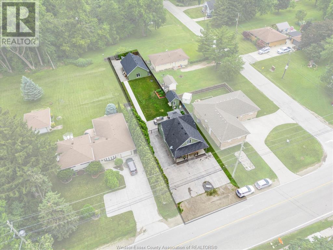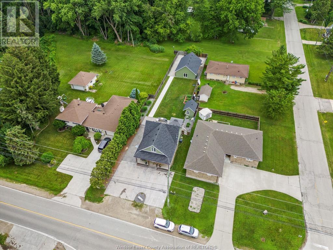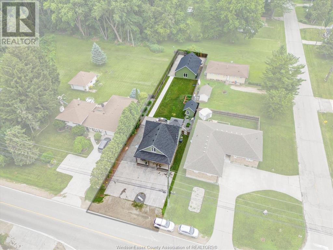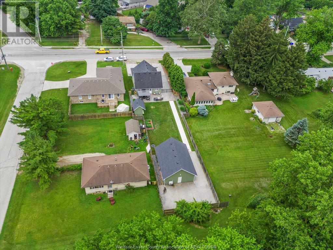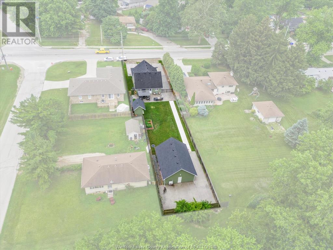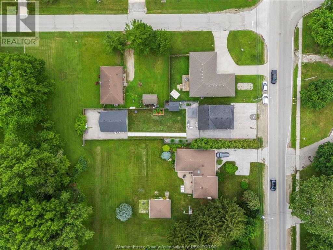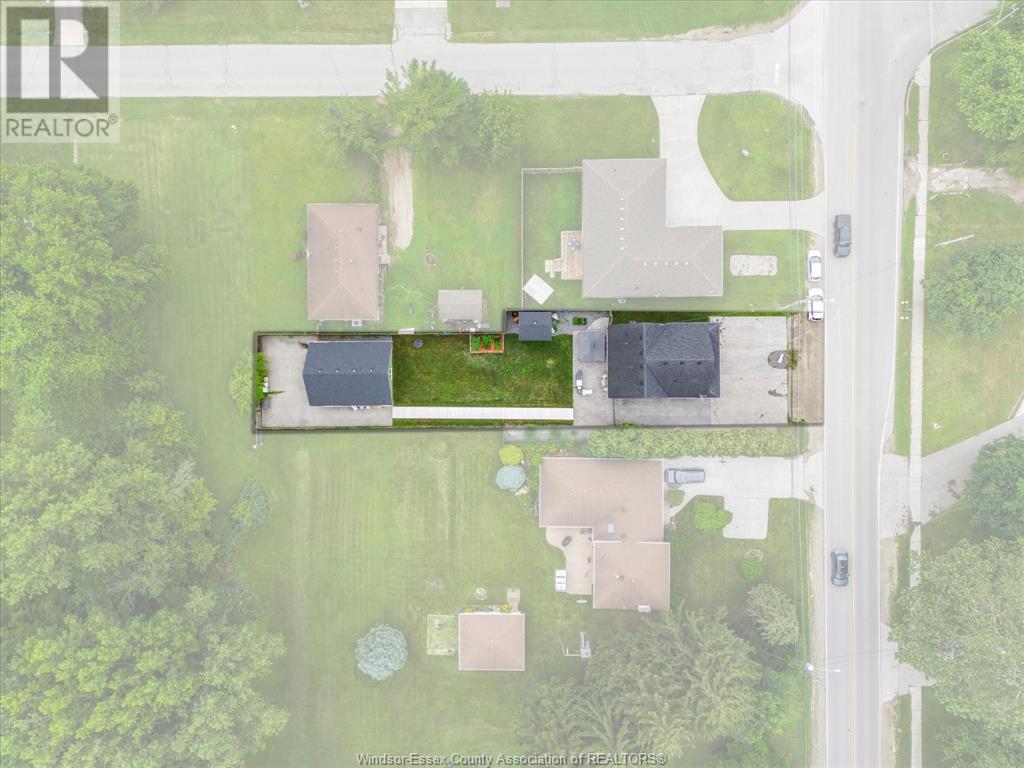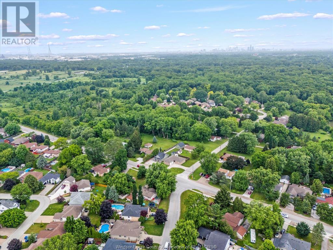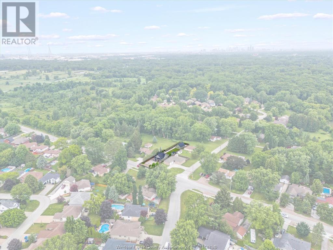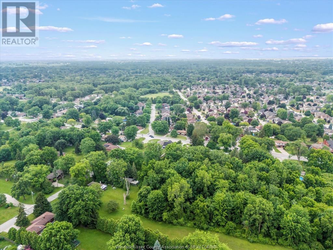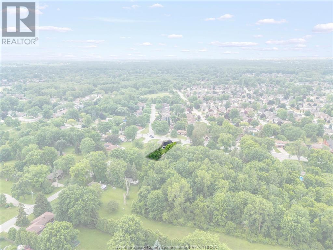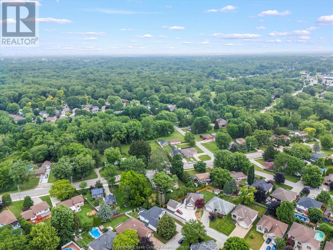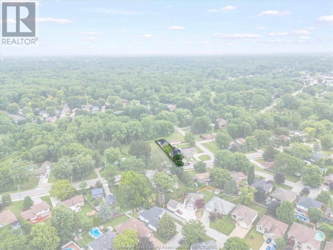1530 Sprucewood Lasalle, Ontario N9J 1X5
$699,000
Welcome to 1530 Sprucewood — a beautifully renovated 3-bed, 2-bath home and a legal rear unit in the heart of LaSalle! This stunning property has been upgraded over the past few years. including brand-new electrical, plumbing, and windows (2013), plus fresh siding and soffits (2022), new cement (2022), a furnace (2022), and air conditioning (2024). Bonus: A legal detached ADU (2022) with a kitchen, bathroom, living space, and its own private patio — great for extra income a home office or guest accommodations! Move-in ready with modern updates in a fantastic location. Don’t miss out! Schedule your private tour today with L/S and turn your dream of living at the highest level into reality! (id:50886)
Property Details
| MLS® Number | 25016816 |
| Property Type | Single Family |
| Features | Double Width Or More Driveway, Concrete Driveway, Front Driveway, Rear Driveway, Side Driveway |
Building
| Bathroom Total | 3 |
| Bedrooms Above Ground | 3 |
| Bedrooms Total | 3 |
| Appliances | Dishwasher, Dryer, Microwave Range Hood Combo, Washer, Two Stoves, Two Refrigerators |
| Constructed Date | 1949 |
| Construction Style Attachment | Detached |
| Cooling Type | Central Air Conditioning, Heat Pump |
| Exterior Finish | Aluminum/vinyl, Concrete/stucco |
| Flooring Type | Ceramic/porcelain, Laminate, Cushion/lino/vinyl |
| Foundation Type | Block |
| Heating Fuel | Electric, Natural Gas |
| Heating Type | Ductless, Forced Air, Heat Pump |
| Stories Total | 2 |
| Type | House |
Land
| Acreage | No |
| Fence Type | Fence |
| Landscape Features | Landscaped |
| Size Irregular | 50 X 215 Ft |
| Size Total Text | 50 X 215 Ft |
| Zoning Description | Res |
Rooms
| Level | Type | Length | Width | Dimensions |
|---|---|---|---|---|
| Second Level | 4pc Bathroom | Measurements not available | ||
| Second Level | Primary Bedroom | Measurements not available | ||
| Second Level | Bedroom | Measurements not available | ||
| Second Level | Bedroom | Measurements not available | ||
| Main Level | 3pc Bathroom | Measurements not available | ||
| Main Level | 4pc Bathroom | Measurements not available | ||
| Main Level | Laundry Room | Measurements not available | ||
| Main Level | Kitchen/dining Room | Measurements not available | ||
| Main Level | Living Room | Measurements not available |
https://www.realtor.ca/real-estate/28552556/1530-sprucewood-lasalle
Contact Us
Contact us for more information
Joe Fallea
REALTOR®
joefallea.com/
www.facebook.com/joefallea
www.linkedin.com/in/joe-fallea-53737969
x.com/JoeFallea
www.instagram.com/joe_fallea/
www.youtube.com/@TeamFalleaRealEstateGroup
12137 Tecumseh Rd E
Tecumseh, Ontario N8N 1M2
(226) 788-9966

