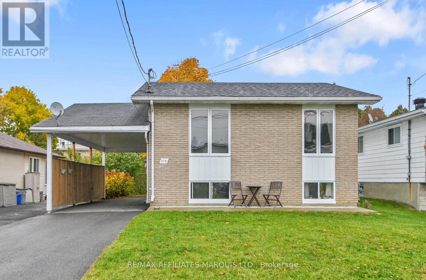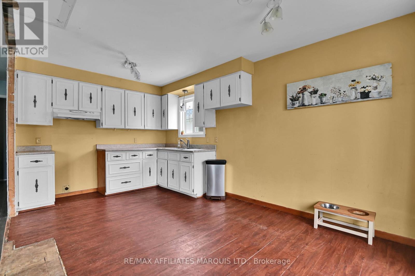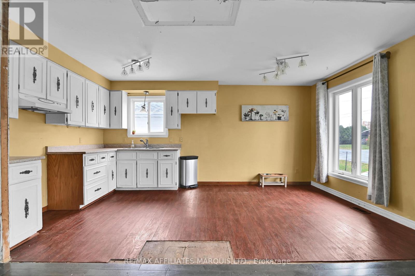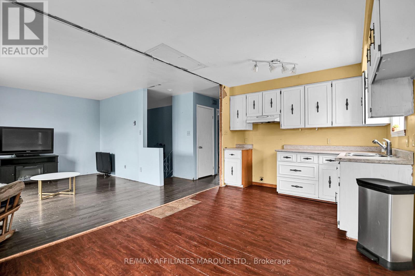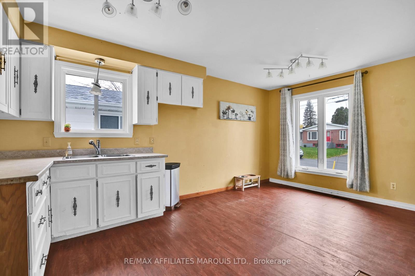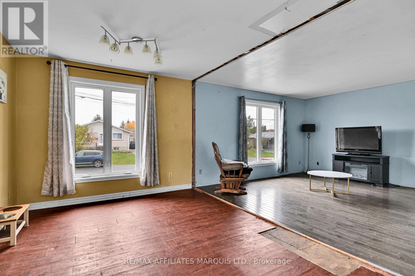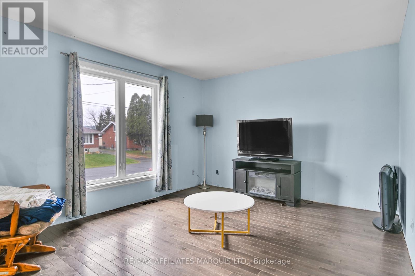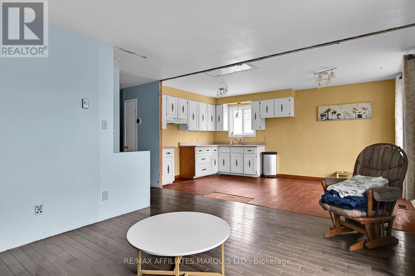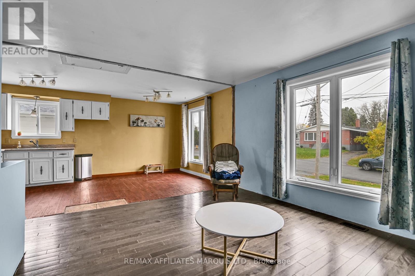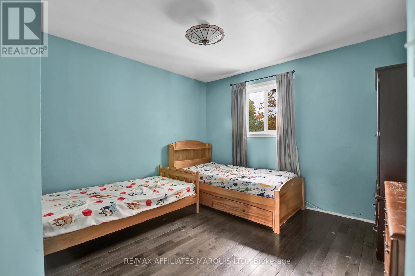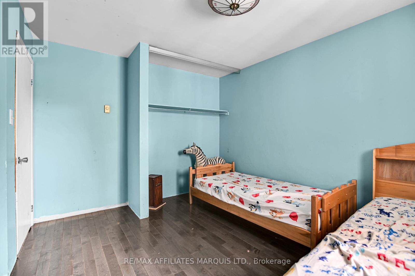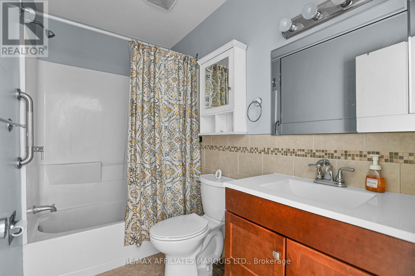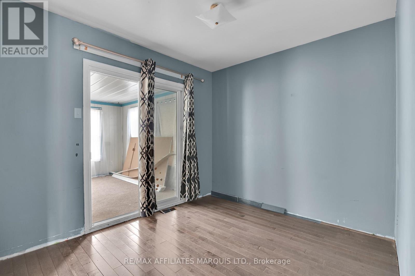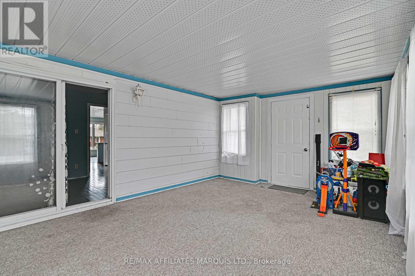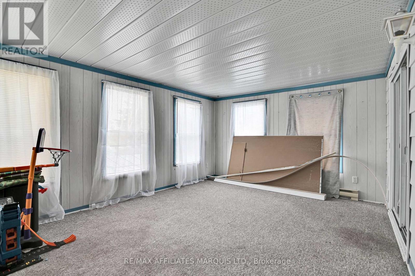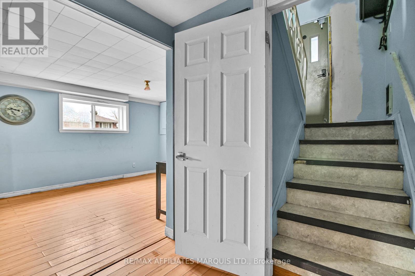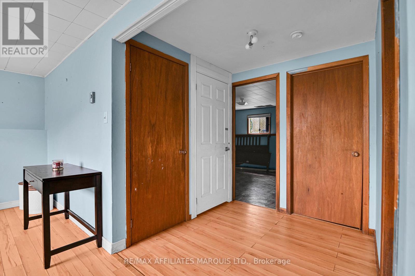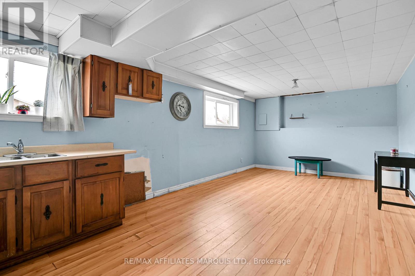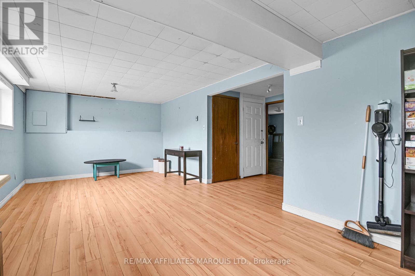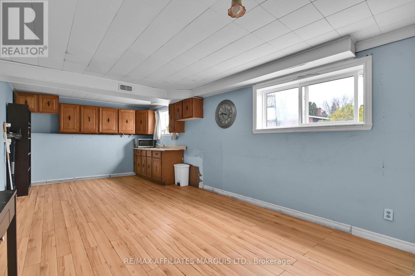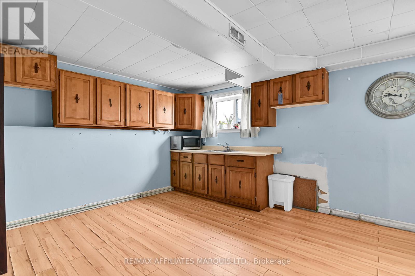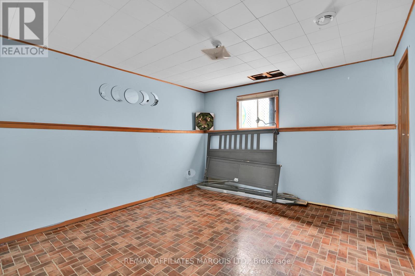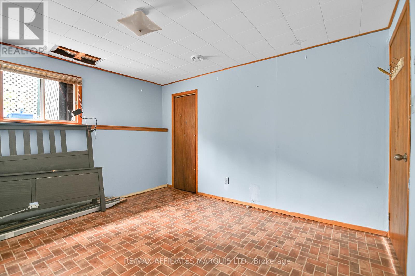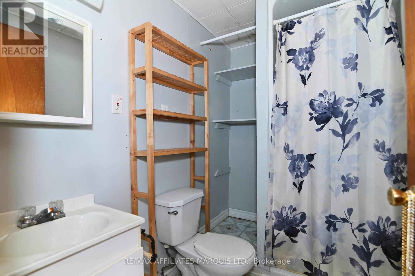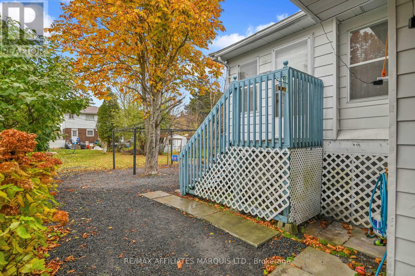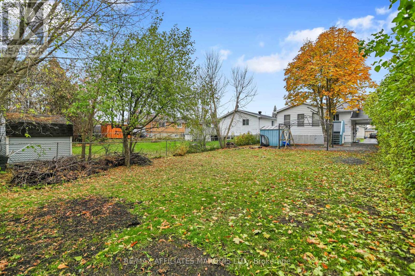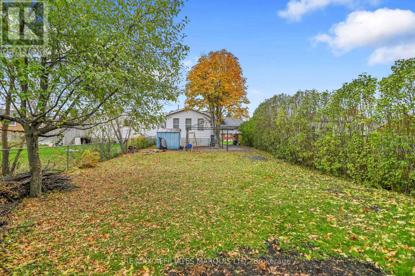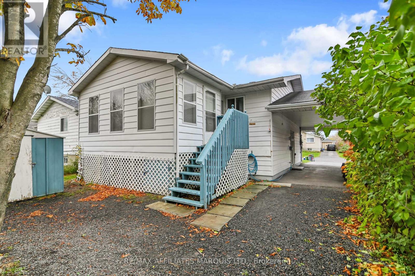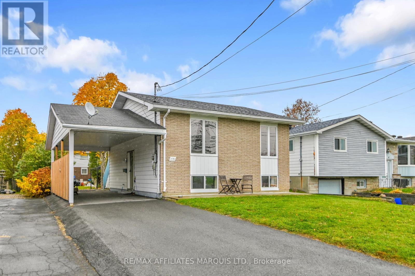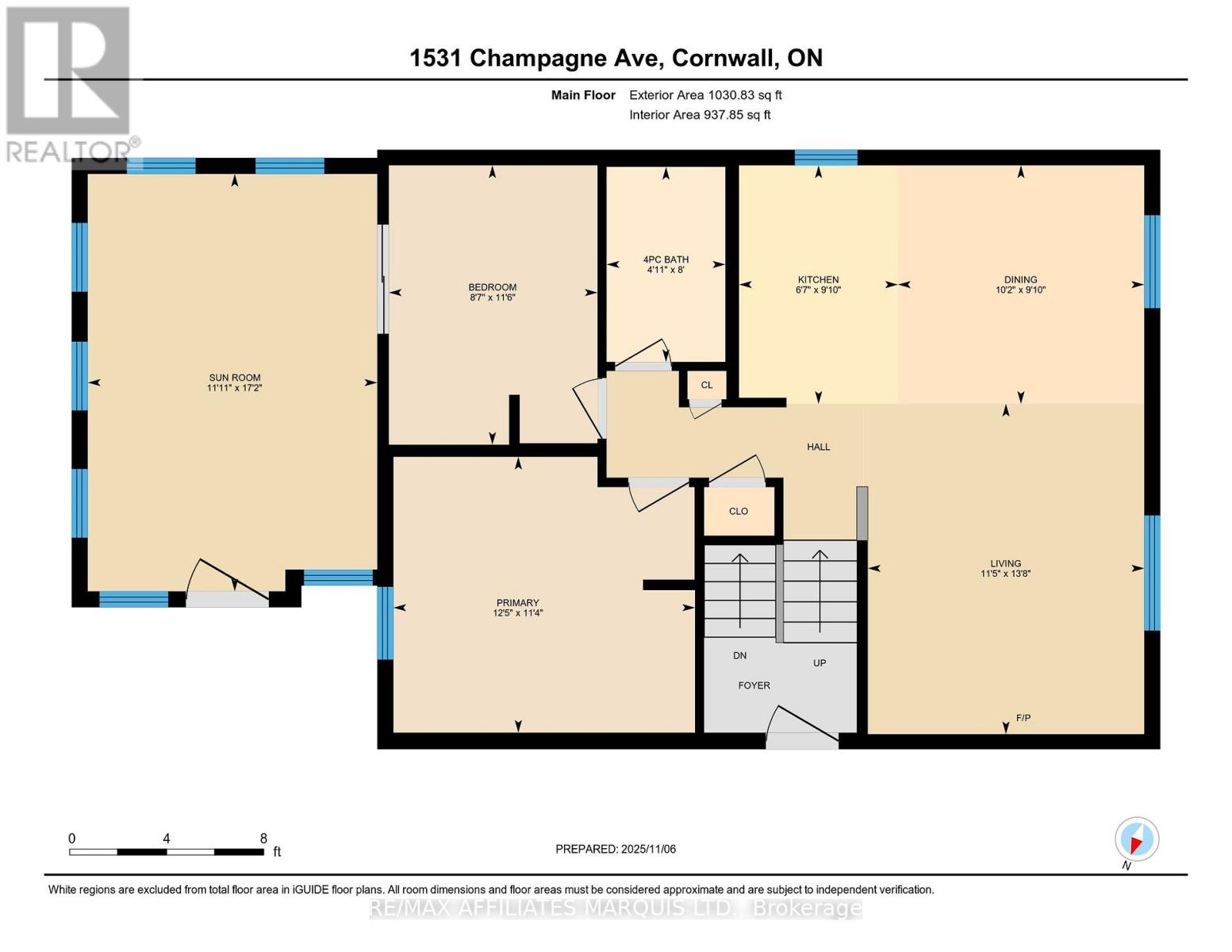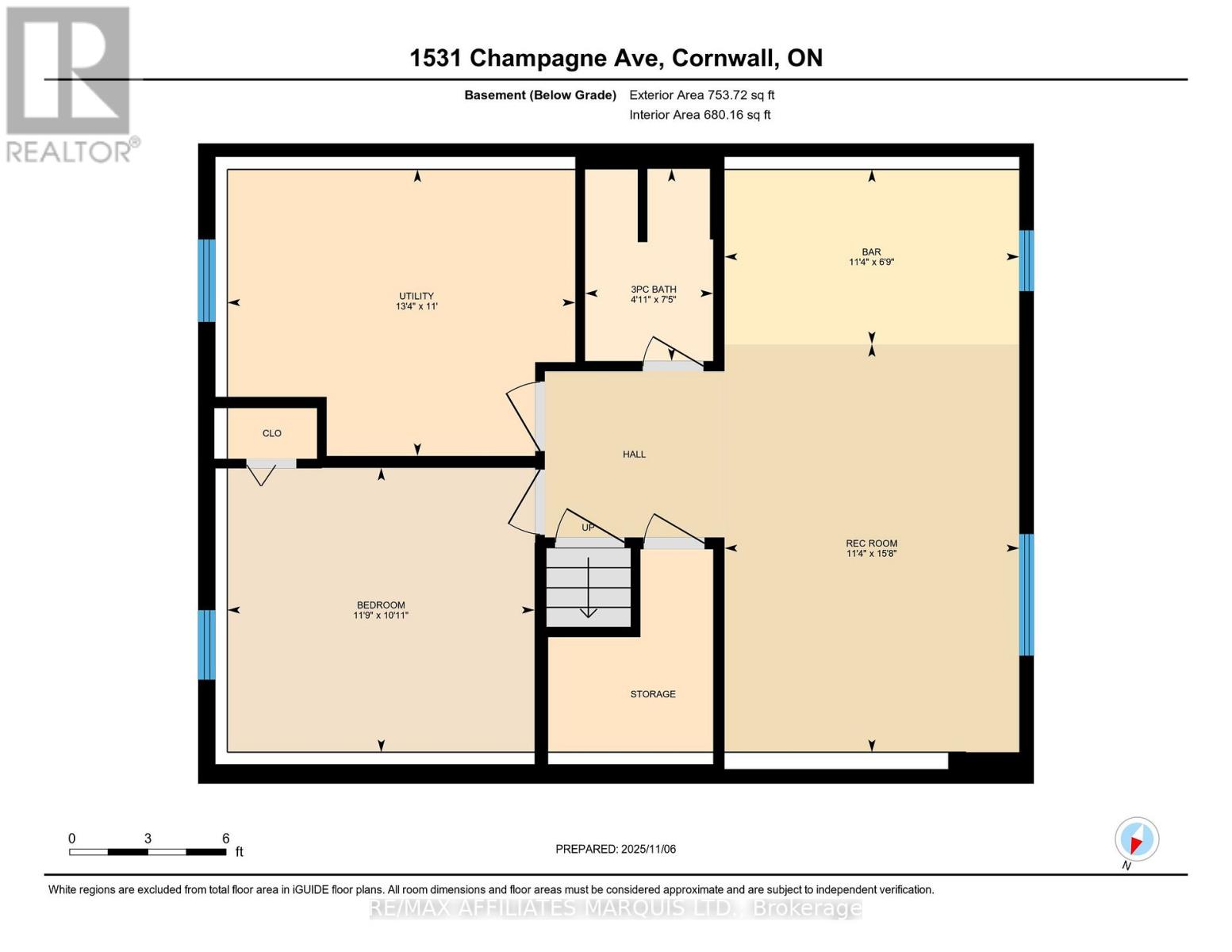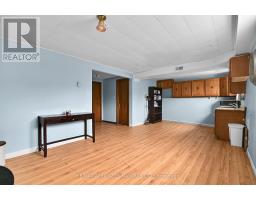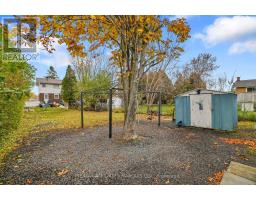1531 Champagne Avenue Cornwall, Ontario K6J 4W7
$350,000
Located in a great neighbourhood, this 2+1 bedroom home offers a comfortable and flexible layout with two full bathrooms-one on each level. The lower level includes a self-contained in-law suite, ideal for extended family, guests, or potential rental income. A nice bonus sunroom provides the perfect space to relax, enjoy your morning coffee, or take in the natural light year-round. The property features a carport and a nice sized yard, offering both convenience and outdoor enjoyment. A solid home with plenty of possibilities-make this one your own! Whether you're looking for space, income potential, or a quiet place to call home, this property delivers. (id:50886)
Open House
This property has open houses!
1:00 pm
Ends at:2:30 pm
Property Details
| MLS® Number | X12475289 |
| Property Type | Single Family |
| Community Name | 717 - Cornwall |
| Features | In-law Suite |
| Parking Space Total | 4 |
Building
| Bathroom Total | 2 |
| Bedrooms Above Ground | 3 |
| Bedrooms Total | 3 |
| Architectural Style | Bungalow |
| Basement Development | Finished |
| Basement Type | N/a (finished) |
| Construction Style Attachment | Detached |
| Cooling Type | Central Air Conditioning |
| Exterior Finish | Brick, Vinyl Siding |
| Foundation Type | Poured Concrete |
| Heating Fuel | Natural Gas |
| Heating Type | Forced Air |
| Stories Total | 1 |
| Size Interior | 700 - 1,100 Ft2 |
| Type | House |
| Utility Water | Municipal Water |
Parking
| Carport | |
| No Garage |
Land
| Acreage | No |
| Sewer | Sanitary Sewer |
| Size Irregular | 42.9 X 154.1 Acre |
| Size Total Text | 42.9 X 154.1 Acre |
Rooms
| Level | Type | Length | Width | Dimensions |
|---|---|---|---|---|
| Basement | Bedroom | 3.5 m | 3.7 m | 3.5 m x 3.7 m |
| Basement | Recreational, Games Room | 6.8 m | 3.5 m | 6.8 m x 3.5 m |
| Basement | Utility Room | 3.5 m | 3.73 m | 3.5 m x 3.73 m |
| Main Level | Kitchen | 4.95 m | 3.12 m | 4.95 m x 3.12 m |
| Main Level | Living Room | 3.35 m | 4.11 m | 3.35 m x 4.11 m |
| Main Level | Bedroom | 3.5 m | 3.7 m | 3.5 m x 3.7 m |
| Main Level | Bedroom | 3.5 m | 2.64 m | 3.5 m x 2.64 m |
| Main Level | Solarium | 5.25 m | 3.78 m | 5.25 m x 3.78 m |
https://www.realtor.ca/real-estate/29017795/1531-champagne-avenue-cornwall-717-cornwall
Contact Us
Contact us for more information
Valerie Mallory
Salesperson
www.thekovinichgroup.com/
649 Second St E
Cornwall, Ontario K6H 1Z7
(613) 938-8100
(613) 938-3295

