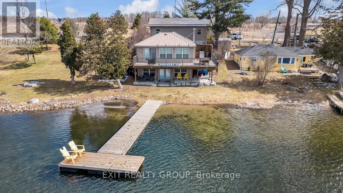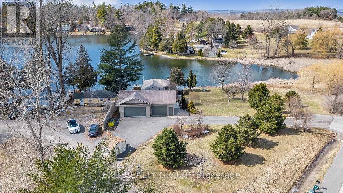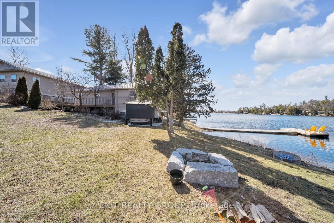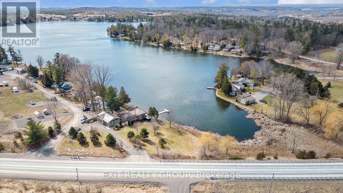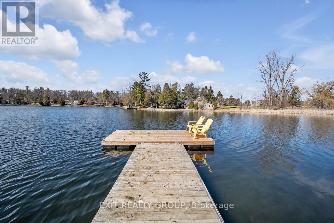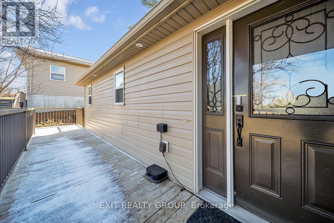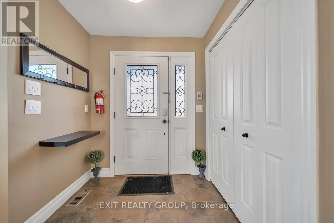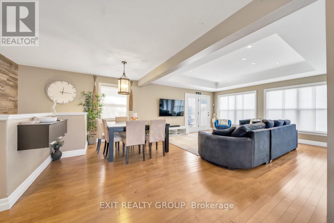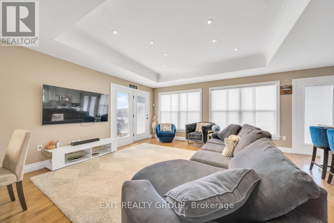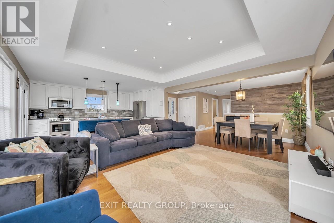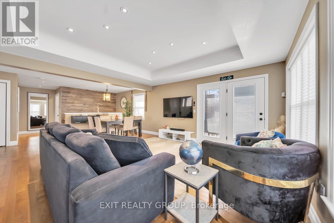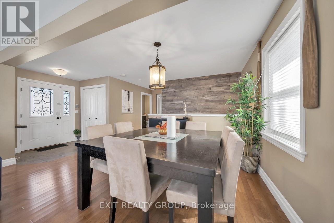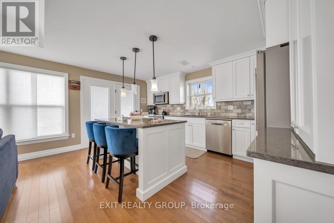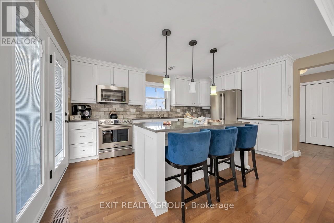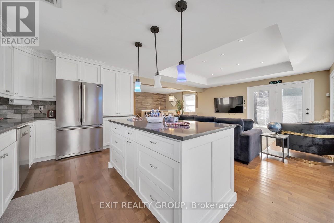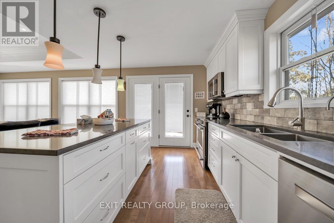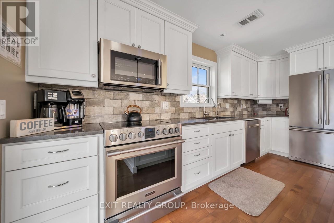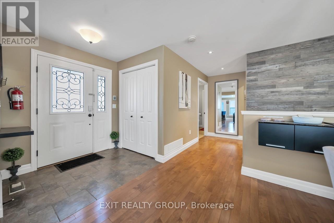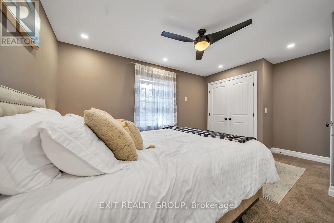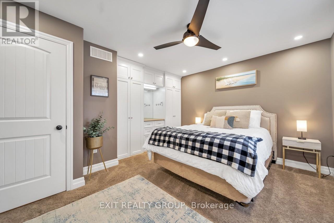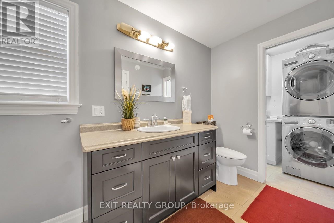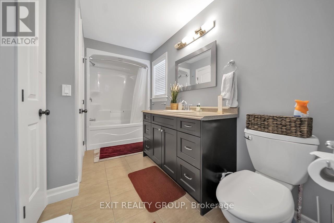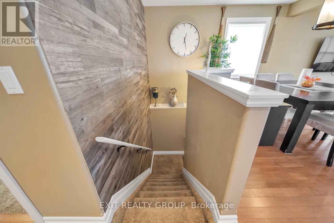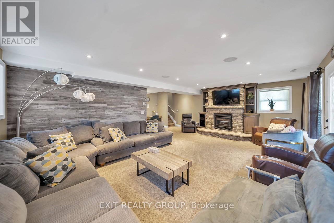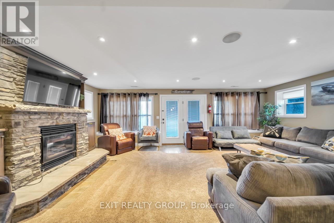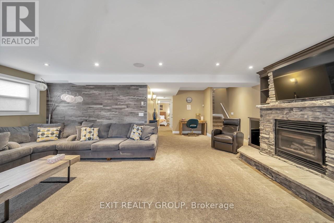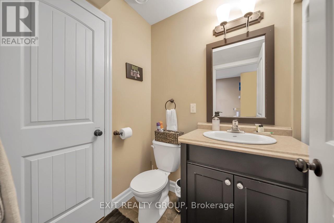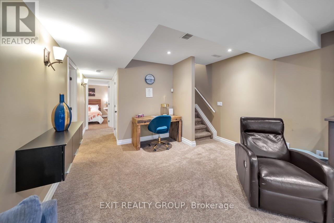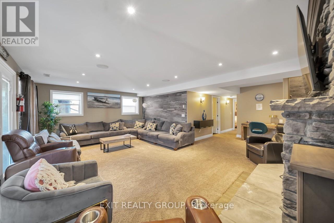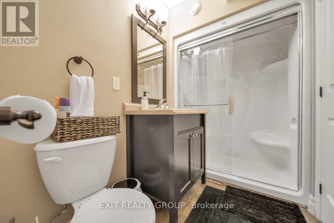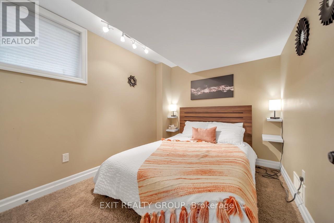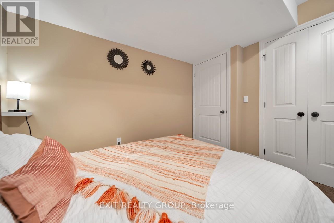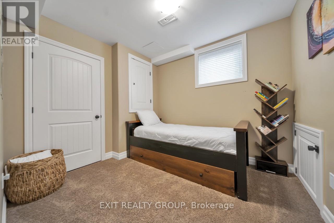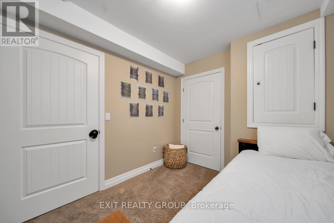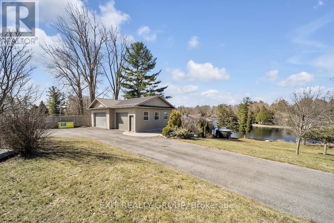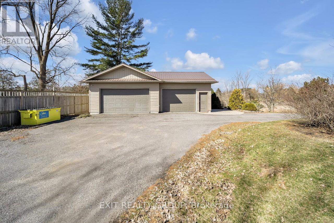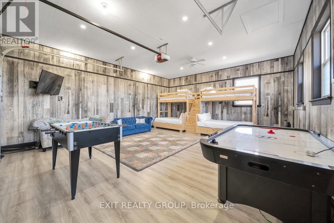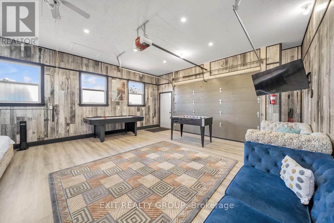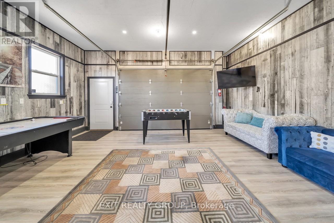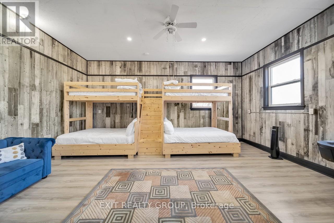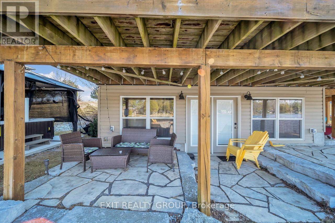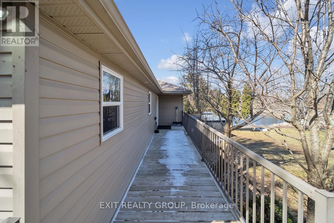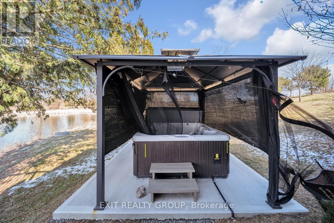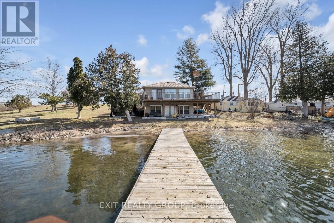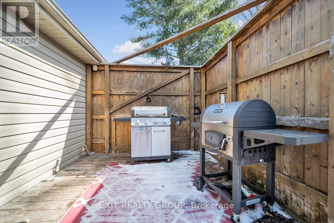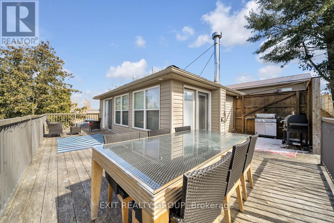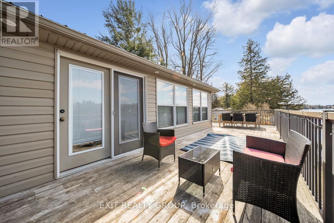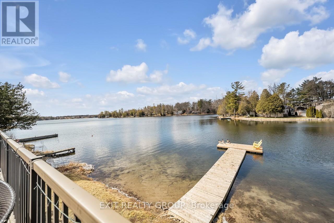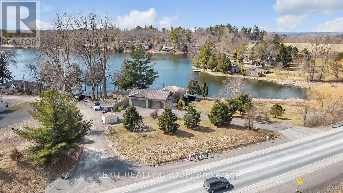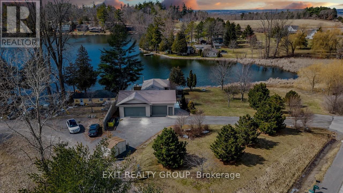3 Bedroom
2 Bathroom
1,100 - 1,500 ft2
Bungalow
Fireplace
Central Air Conditioning
Forced Air
Waterfront
Landscaped
$1,100,000
Discover a rare opportunity to own a year-round waterfront retreat on the shores of Oak Lake. This beautifully maintained 3-bedroom, 2-bath lake house combines modern comfort with timeless charm. The open-concept kitchen and living area showcase sweeping panoramic lake views, while the walk-out basement provides effortless access to the water's edge. A heated, oversized 4-car garage - with in-floor heating - offers ample space for vehicles, toys, and hobbies, making this property as practical as it is stunning. Two garage spaces have been thoughtfully converted into an entertainment room with bunk beds, perfect for hosting family and friends. Enjoy all that Oak Lake has to offer - known for its sandy beach, great swimming, boating, fishing, and friendly community atmosphere. With natural gas and meticulous care throughout, this home is move-in ready and designed for relaxed, lakeside living. Additional features include a hot tub covered with a hardtop gazebo, a newer deck with lights, and new security cameras. A truly exceptional property. (id:50886)
Property Details
|
MLS® Number
|
X12430675 |
|
Property Type
|
Single Family |
|
Community Name
|
Sidney Ward |
|
Amenities Near By
|
Beach, Golf Nearby, Schools |
|
Community Features
|
Fishing, School Bus |
|
Easement
|
Flood Plain |
|
Equipment Type
|
Water Heater |
|
Features
|
Irregular Lot Size, Sloping, Guest Suite |
|
Parking Space Total
|
10 |
|
Rental Equipment Type
|
Water Heater |
|
Structure
|
Deck, Patio(s), Porch, Dock |
|
View Type
|
Lake View, Direct Water View |
|
Water Front Type
|
Waterfront |
Building
|
Bathroom Total
|
2 |
|
Bedrooms Above Ground
|
1 |
|
Bedrooms Below Ground
|
2 |
|
Bedrooms Total
|
3 |
|
Age
|
51 To 99 Years |
|
Amenities
|
Fireplace(s) |
|
Appliances
|
Dishwasher, Dryer, Microwave, Stove, Washer, Refrigerator |
|
Architectural Style
|
Bungalow |
|
Basement Development
|
Finished |
|
Basement Features
|
Walk Out |
|
Basement Type
|
N/a (finished) |
|
Construction Style Attachment
|
Detached |
|
Cooling Type
|
Central Air Conditioning |
|
Exterior Finish
|
Vinyl Siding |
|
Fire Protection
|
Smoke Detectors |
|
Fireplace Present
|
Yes |
|
Foundation Type
|
Block |
|
Heating Fuel
|
Natural Gas |
|
Heating Type
|
Forced Air |
|
Stories Total
|
1 |
|
Size Interior
|
1,100 - 1,500 Ft2 |
|
Type
|
House |
|
Utility Water
|
Dug Well |
Parking
Land
|
Access Type
|
Year-round Access, Private Docking |
|
Acreage
|
No |
|
Land Amenities
|
Beach, Golf Nearby, Schools |
|
Landscape Features
|
Landscaped |
|
Sewer
|
Septic System |
|
Size Depth
|
59 Ft ,9 In |
|
Size Frontage
|
213 Ft |
|
Size Irregular
|
213 X 59.8 Ft ; Lot Size Irregular - See Realtor Remarks |
|
Size Total Text
|
213 X 59.8 Ft ; Lot Size Irregular - See Realtor Remarks|1/2 - 1.99 Acres |
|
Surface Water
|
Lake/pond |
Rooms
| Level |
Type |
Length |
Width |
Dimensions |
|
Basement |
Recreational, Games Room |
7.25 m |
7.19 m |
7.25 m x 7.19 m |
|
Basement |
Bedroom 2 |
3 m |
2.68 m |
3 m x 2.68 m |
|
Basement |
Bedroom 3 |
3.23 m |
2.65 m |
3.23 m x 2.65 m |
|
Ground Level |
Living Room |
5.03 m |
4.6 m |
5.03 m x 4.6 m |
|
Ground Level |
Dining Room |
2.8 m |
2.1 m |
2.8 m x 2.1 m |
|
Ground Level |
Kitchen |
4.7 m |
2.93 m |
4.7 m x 2.93 m |
|
Ground Level |
Primary Bedroom |
4.6 m |
3.93 m |
4.6 m x 3.93 m |
|
Ground Level |
Laundry Room |
1.74 m |
1.18 m |
1.74 m x 1.18 m |
Utilities
|
Cable
|
Installed |
|
Electricity
|
Installed |
|
Wireless
|
Available |
|
Electricity Connected
|
Connected |
|
Natural Gas Available
|
Available |
https://www.realtor.ca/real-estate/28921069/1531-foxboro-stirling-road-quinte-west-sidney-ward-sidney-ward

