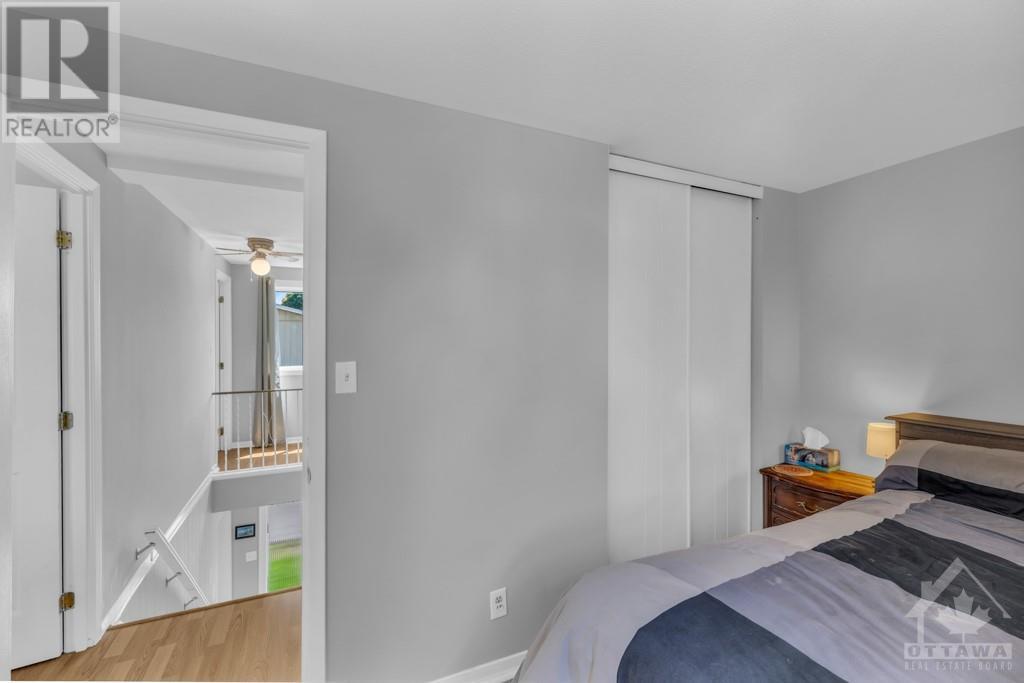1532 Beaverpond Drive Unit#f Ottawa, Ontario K1B 3R9
$2,450 Monthly
Fabulous rental in Pineview! This beautifully updated end-unit townhome is just a 10-minute walk from the LRT. Featuring 3 bedrooms, 1.5 bathrooms, and a fully finished basement, this home blends modern style with everyday convenience. Recent upgrades include contemporary appliances, a new owned hot water tank, and stylish renovations throughout. Enjoy access to nearby city parks, an inground condo pool, and both French and English Catholic schools. Shopping, golf, Greenbelt trails, and local pubs are within walking distance. With easy access to the 417 and 174, commuting to Orleans or downtown is a breeze. A rental application, credit check, and proof of tenant insurance are required. Immediate possession! (id:50886)
Property Details
| MLS® Number | 1415121 |
| Property Type | Single Family |
| Neigbourhood | Pineview |
| AmenitiesNearBy | Golf Nearby, Public Transit, Recreation Nearby |
| CommunityFeatures | Family Oriented |
| Features | Park Setting |
| ParkingSpaceTotal | 1 |
| PoolType | Inground Pool, Outdoor Pool |
Building
| BathroomTotal | 2 |
| BedroomsAboveGround | 3 |
| BedroomsTotal | 3 |
| Amenities | Laundry - In Suite |
| Appliances | Refrigerator, Dishwasher, Dryer, Freezer, Hood Fan, Microwave, Stove, Washer |
| BasementDevelopment | Finished |
| BasementType | Full (finished) |
| ConstructedDate | 1974 |
| CoolingType | Central Air Conditioning |
| ExteriorFinish | Siding, Stucco |
| FlooringType | Hardwood, Laminate, Tile |
| HalfBathTotal | 1 |
| HeatingFuel | Natural Gas |
| HeatingType | Forced Air |
| StoriesTotal | 2 |
| Type | Row / Townhouse |
| UtilityWater | Municipal Water |
Parking
| Surfaced | |
| Visitor Parking |
Land
| Acreage | No |
| LandAmenities | Golf Nearby, Public Transit, Recreation Nearby |
| Sewer | Municipal Sewage System |
| SizeIrregular | * Ft X * Ft |
| SizeTotalText | * Ft X * Ft |
| ZoningDescription | Residential |
Rooms
| Level | Type | Length | Width | Dimensions |
|---|---|---|---|---|
| Second Level | Primary Bedroom | 11'9" x 7'5" | ||
| Second Level | Bedroom | 11'2" x 11'0" | ||
| Second Level | Bedroom | 11'2" x 8'10" | ||
| Second Level | Full Bathroom | Measurements not available | ||
| Lower Level | Family Room | 21'7" x 10'10" | ||
| Main Level | Foyer | Measurements not available | ||
| Main Level | Kitchen | 10'9" x 10'11" | ||
| Main Level | Living Room/dining Room | 22'10" x 10'11" | ||
| Main Level | 2pc Bathroom | Measurements not available |
Utilities
| Electricity | Available |
https://www.realtor.ca/real-estate/27513251/1532-beaverpond-drive-unitf-ottawa-pineview
Interested?
Contact us for more information
Naj Sadaat
Salesperson
610 Bronson Avenue
Ottawa, Ontario K1S 4E6





























































