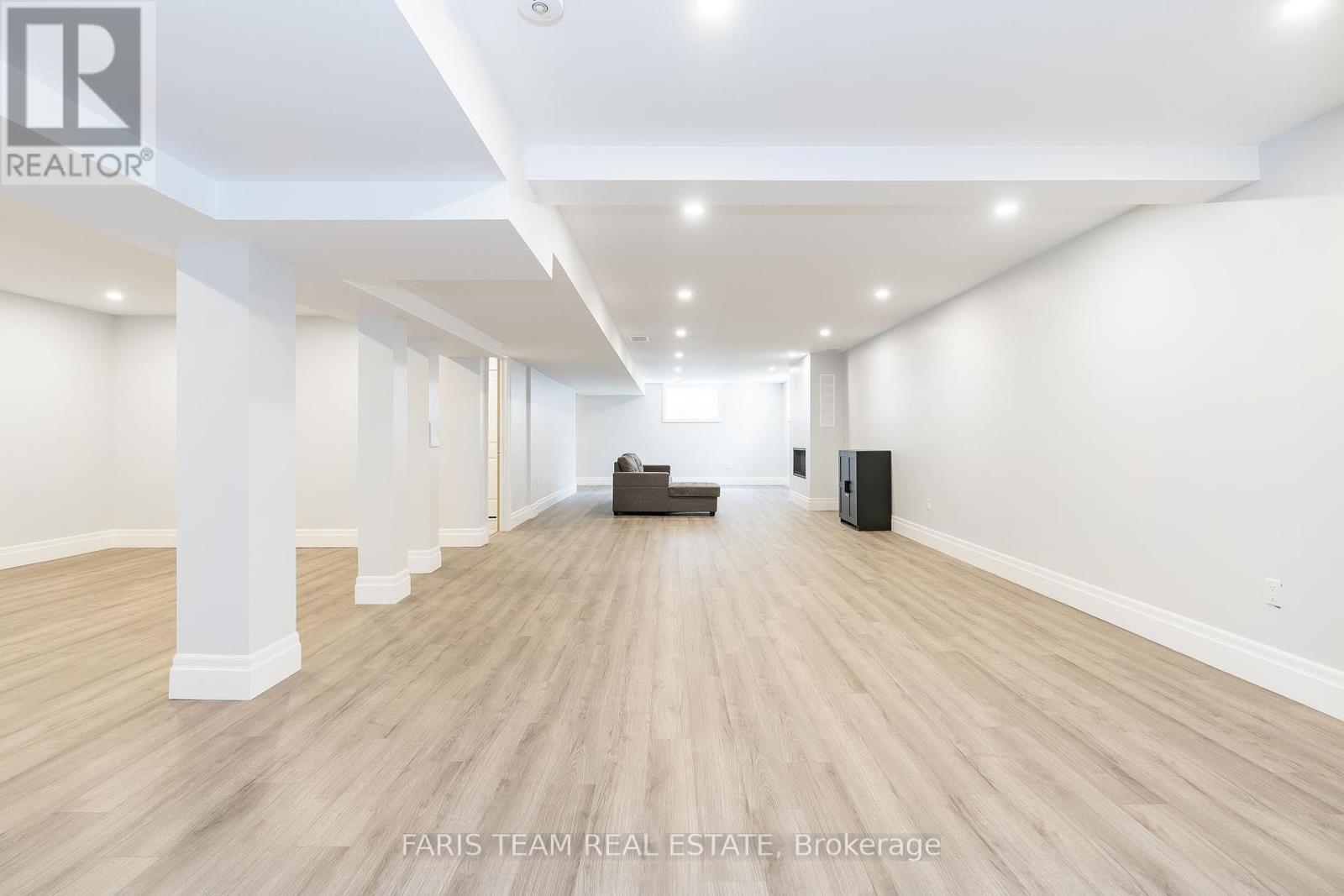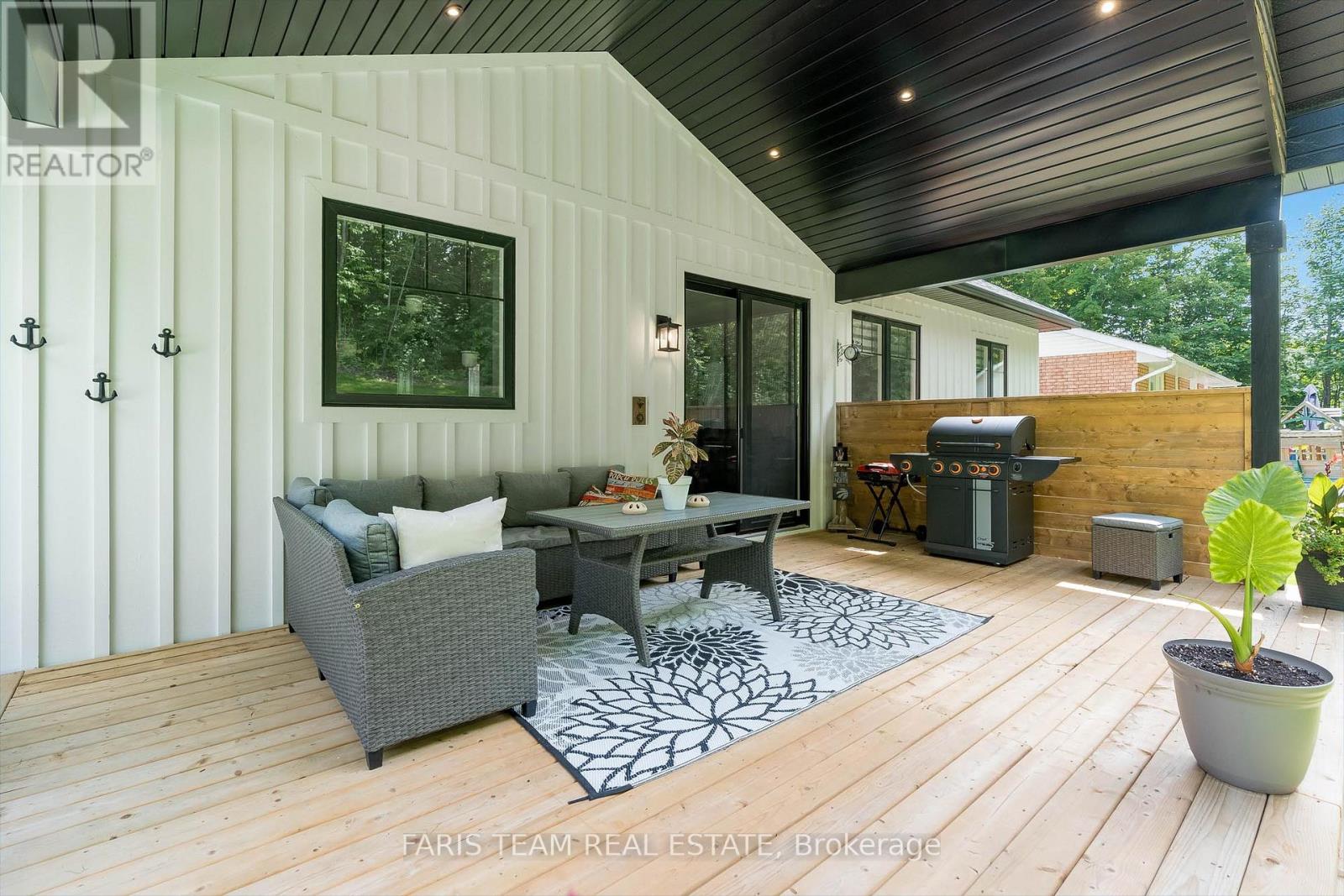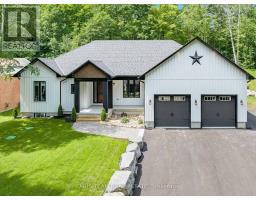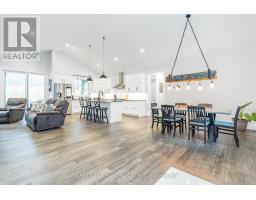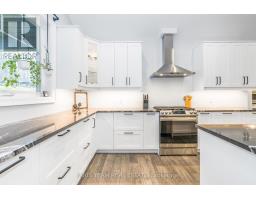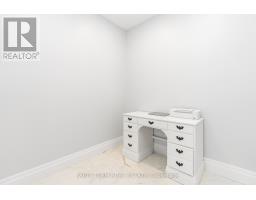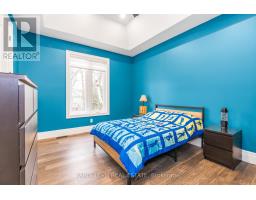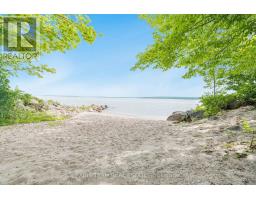1532 Champlain Road Tiny, Ontario L9M 0C1
$1,249,000
Top 5 Reasons You Will Love This Home: 1) Incredible new build effortlessly emanating a modern design aesthetic at every corner 2) Airy ambiance created by tall 9' ceilings, where each bedroom is adorned with the elegance of tray ceilings, allowing for a move-in ready opportunity 3) Gourmet kitchen with all the trimmings, including gleaming hardwood flooring and stainless-steel appliances 4) Outdoor retreat with a covered back deck, complete with the added luxury of an included hot tub, creating the perfect setting for relaxation 5) Perfect location with breathtaking seasonal water views and a rural setting just a short drive to in-town amenities and multiple walking trails. Age 3. Visit our website for more detailed information. (id:50886)
Property Details
| MLS® Number | S9365105 |
| Property Type | Single Family |
| Community Name | Rural Tiny |
| ParkingSpaceTotal | 8 |
Building
| BathroomTotal | 4 |
| BedroomsAboveGround | 3 |
| BedroomsBelowGround | 2 |
| BedroomsTotal | 5 |
| Amenities | Fireplace(s) |
| Appliances | Dishwasher, Dryer, Hot Tub, Refrigerator, Stove, Washer |
| ArchitecturalStyle | Bungalow |
| BasementDevelopment | Unfinished |
| BasementType | Full (unfinished) |
| ConstructionStyleAttachment | Detached |
| CoolingType | Central Air Conditioning |
| ExteriorFinish | Wood |
| FireplacePresent | Yes |
| FireplaceTotal | 1 |
| FlooringType | Hardwood, Porcelain Tile |
| FoundationType | Insulated Concrete Forms |
| HalfBathTotal | 1 |
| HeatingFuel | Natural Gas |
| HeatingType | Forced Air |
| StoriesTotal | 1 |
| SizeInterior | 1499.9875 - 1999.983 Sqft |
| Type | House |
Parking
| Attached Garage |
Land
| AccessType | Year-round Access |
| Acreage | No |
| Sewer | Septic System |
| SizeDepth | 163 Ft |
| SizeFrontage | 77 Ft |
| SizeIrregular | 77 X 163 Ft |
| SizeTotalText | 77 X 163 Ft|under 1/2 Acre |
| ZoningDescription | Sr |
Rooms
| Level | Type | Length | Width | Dimensions |
|---|---|---|---|---|
| Lower Level | Bedroom | 4.73 m | 4.5 m | 4.73 m x 4.5 m |
| Lower Level | Bedroom | 3.64 m | 3.13 m | 3.64 m x 3.13 m |
| Lower Level | Recreational, Games Room | 14.64 m | 8.32 m | 14.64 m x 8.32 m |
| Main Level | Kitchen | 4.33 m | 3.82 m | 4.33 m x 3.82 m |
| Main Level | Pantry | 1.77 m | 1.3 m | 1.77 m x 1.3 m |
| Main Level | Dining Room | 6.11 m | 4.27 m | 6.11 m x 4.27 m |
| Main Level | Living Room | 4.79 m | 4.59 m | 4.79 m x 4.59 m |
| Main Level | Office | 2.58 m | 2.24 m | 2.58 m x 2.24 m |
| Main Level | Primary Bedroom | 5.41 m | 4.27 m | 5.41 m x 4.27 m |
| Main Level | Bedroom | 4.07 m | 3.42 m | 4.07 m x 3.42 m |
| Main Level | Bedroom | 3.42 m | 3.39 m | 3.42 m x 3.39 m |
| Main Level | Laundry Room | 2.39 m | 2.38 m | 2.39 m x 2.38 m |
https://www.realtor.ca/real-estate/27459669/1532-champlain-road-tiny-rural-tiny
Interested?
Contact us for more information
Mark Faris
Broker
443 Bayview Drive
Barrie, Ontario L4N 8Y2
Gord Jaensch
Salesperson
531 King St
Midland, Ontario L0K 2E1

























