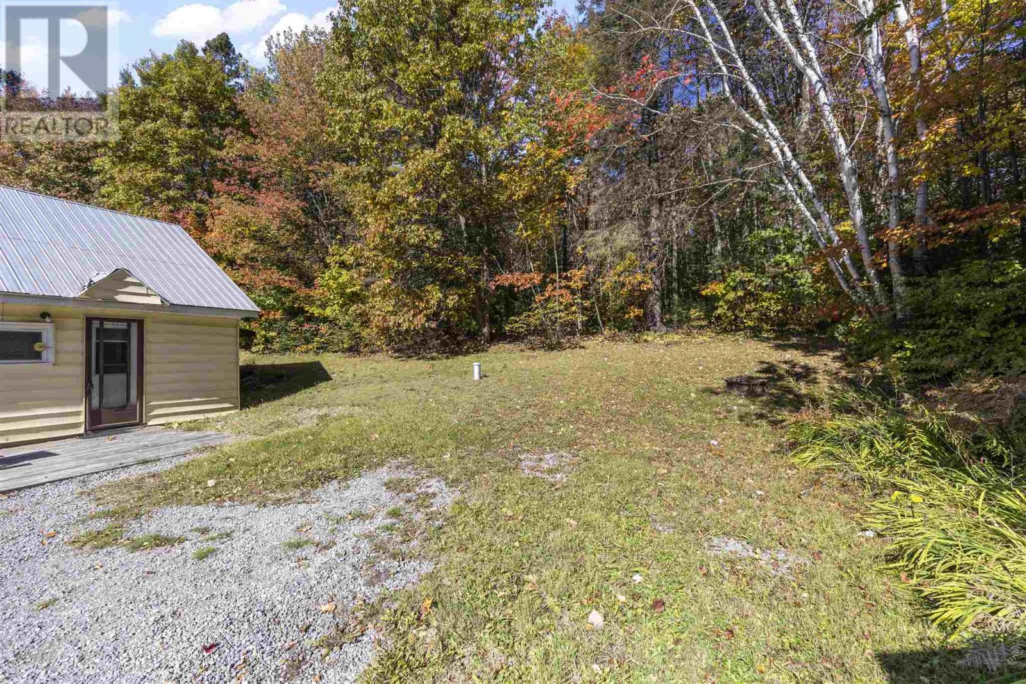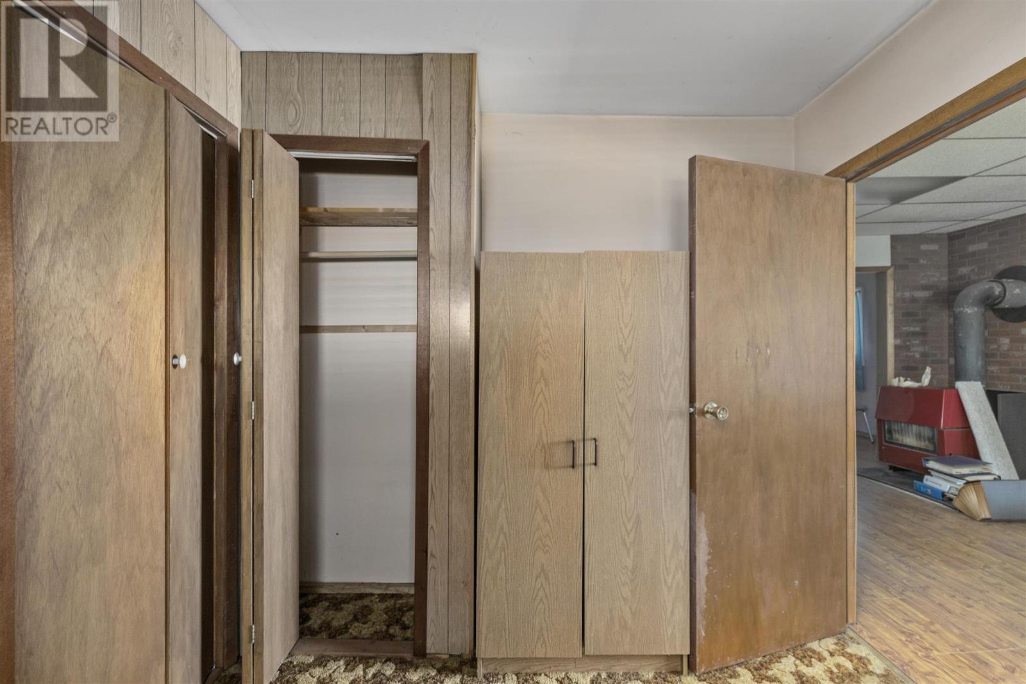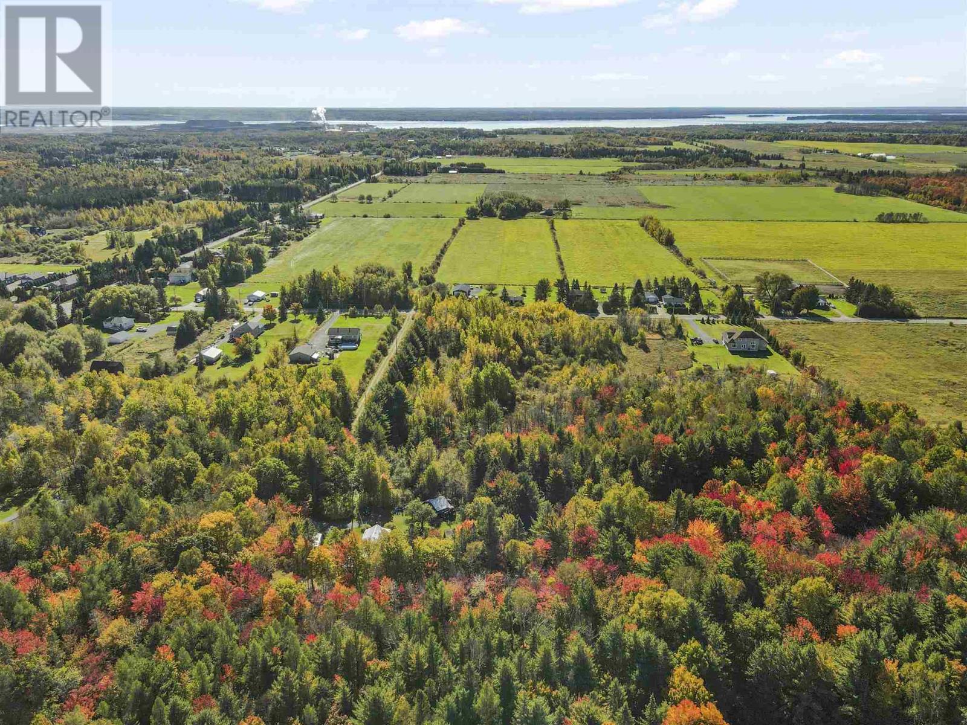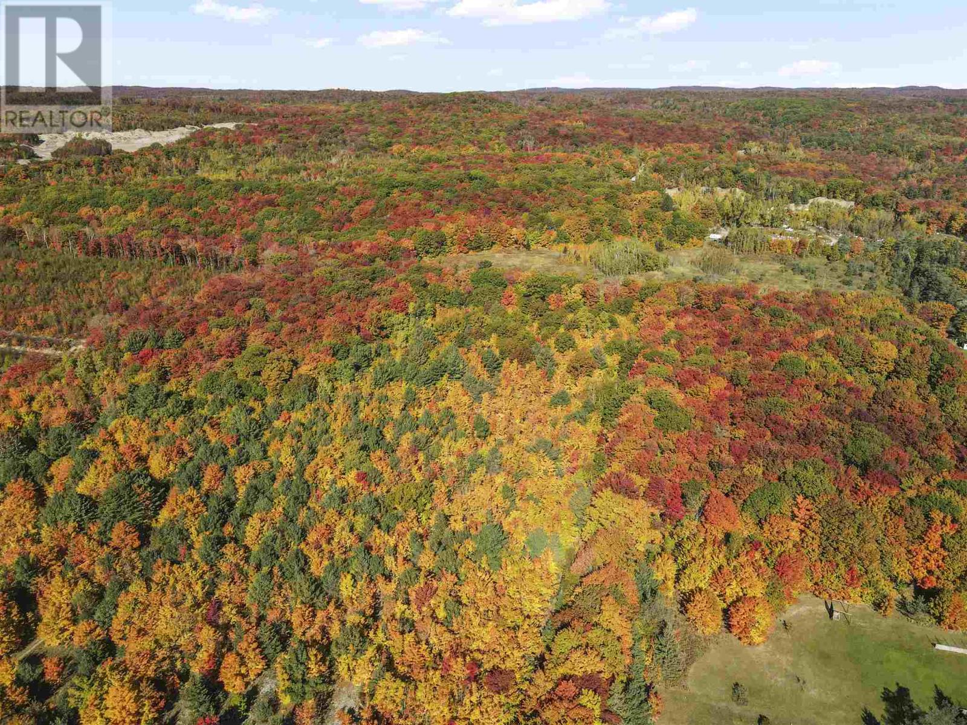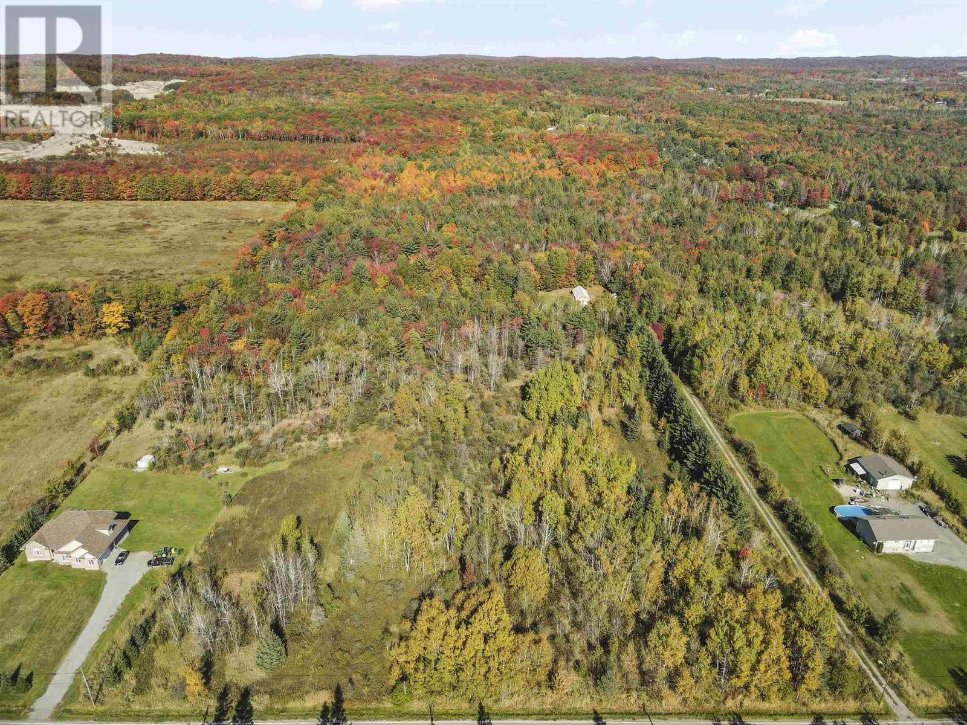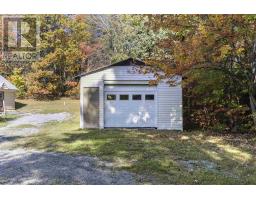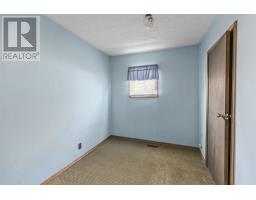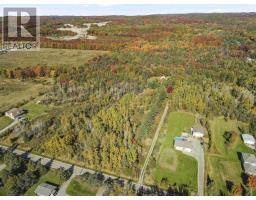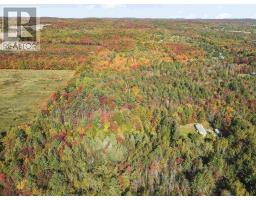1532 Third Lin W Sault Ste. Marie, Ontario P6A 6K4
$699,900
Welcome to 1532 Third Line West, sitting on over 35 Acres of landed featuring forest, clearings and paths for walking, ATVS or snow machines, Move right in to the existing house or take this opportunity to build your dream home surrounded by nature still within city limits. Natural gas, electricity and cable all available at the existing house. Opportunities to own such a large and private piece of land within city limits do not come up often. Don't miss out and call your REALTOR® for a showing! (id:50886)
Property Details
| MLS® Number | SM242734 |
| Property Type | Single Family |
| Community Name | Sault Ste. Marie |
| Features | Crushed Stone Driveway |
Building
| Bathroom Total | 1 |
| Bedrooms Above Ground | 3 |
| Bedrooms Total | 3 |
| Age | Over 26 Years |
| Architectural Style | Bungalow |
| Basement Type | None |
| Construction Style Attachment | Detached |
| Exterior Finish | Siding |
| Heating Fuel | Natural Gas |
| Heating Type | Forced Air |
| Stories Total | 1 |
Parking
| Garage | |
| Gravel |
Land
| Acreage | Yes |
| Size Frontage | 472.3200 |
| Size Irregular | 35.6 |
| Size Total | 35.6 Ac|10 - 49.99 Acres |
| Size Total Text | 35.6 Ac|10 - 49.99 Acres |
Rooms
| Level | Type | Length | Width | Dimensions |
|---|---|---|---|---|
| Main Level | Kitchen | 9.8x7.10 | ||
| Main Level | Dining Room | 12.5X10 | ||
| Main Level | Living Room | 30.5X10 | ||
| Main Level | Bedroom | 10X10 | ||
| Main Level | Bedroom | 8X10 | ||
| Main Level | Bedroom | 10X10 | ||
| Main Level | Bathroom | 5.5X8 | ||
| Main Level | Laundry Room | 5.5X8 | ||
| Main Level | Porch | 5.5X20.5 |
Utilities
| Cable | Available |
| Electricity | Available |
| Natural Gas | Available |
| Telephone | Available |
https://www.realtor.ca/real-estate/27549572/1532-third-lin-w-sault-ste-marie-sault-ste-marie
Contact Us
Contact us for more information
Andrew Addante
Salesperson
207 Northern Ave E - Suite 1
Sault Ste. Marie, Ontario P6B 4H9
(705) 942-6500
(705) 942-6502
(705) 942-6502
www.exitrealtyssm.com/







