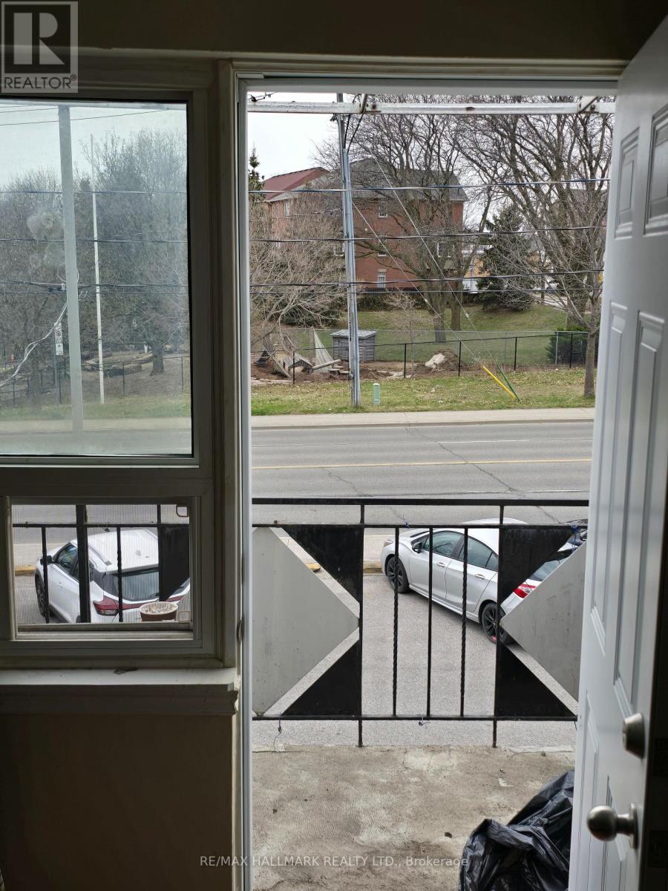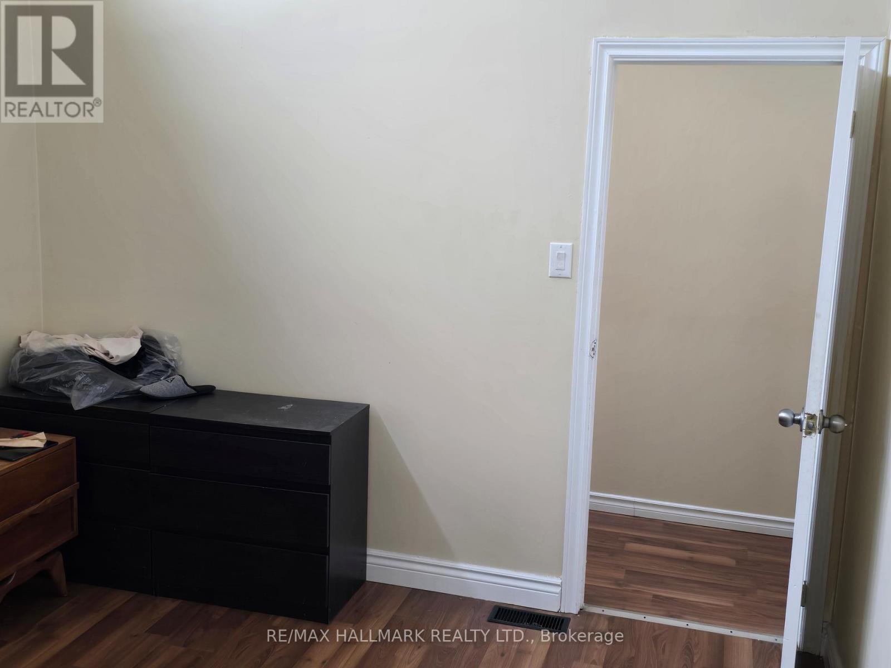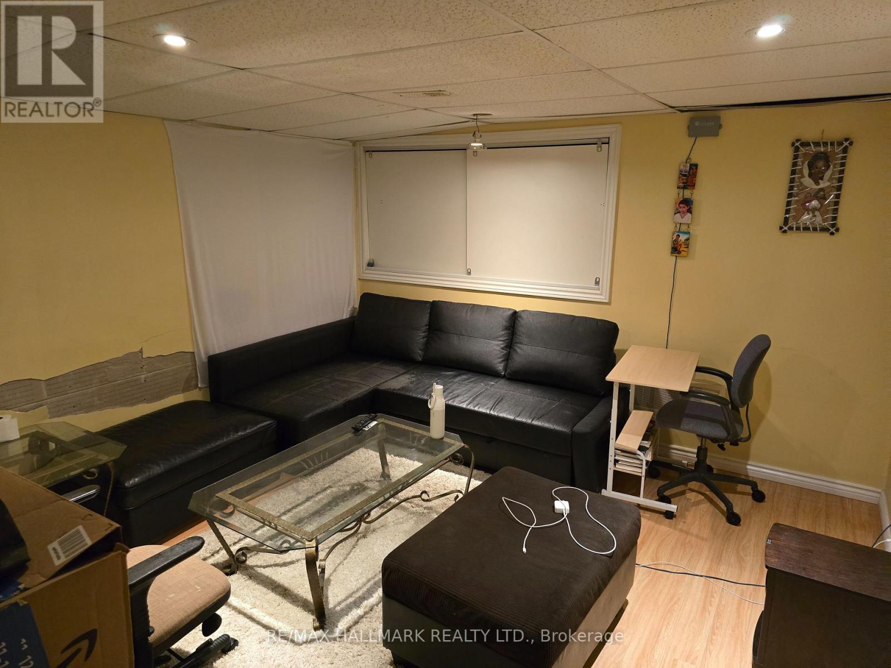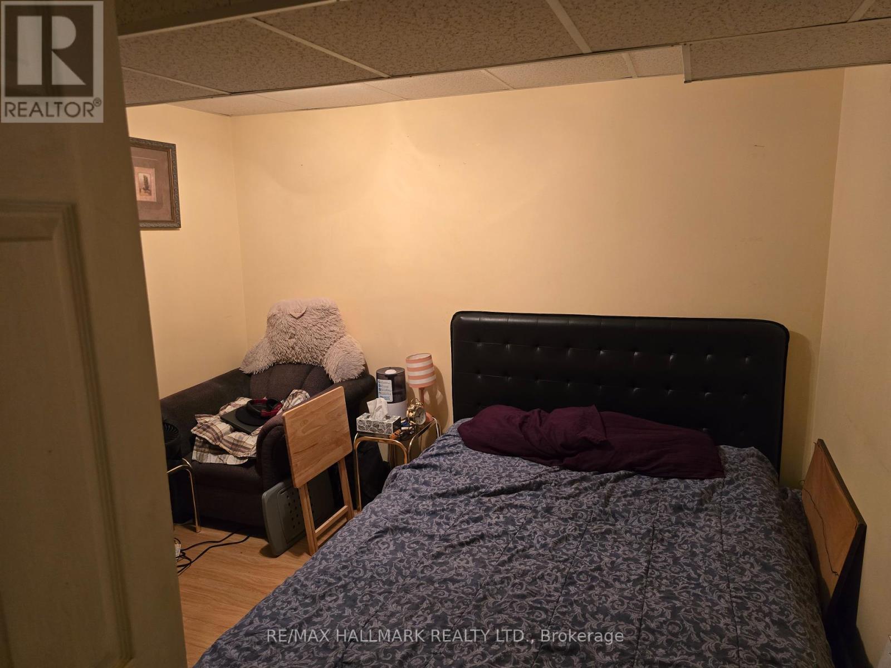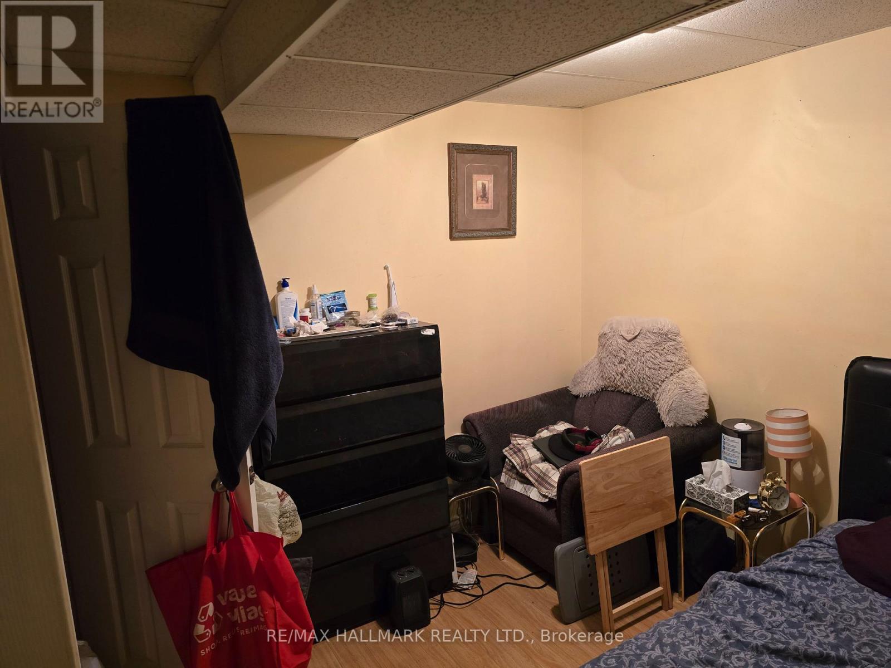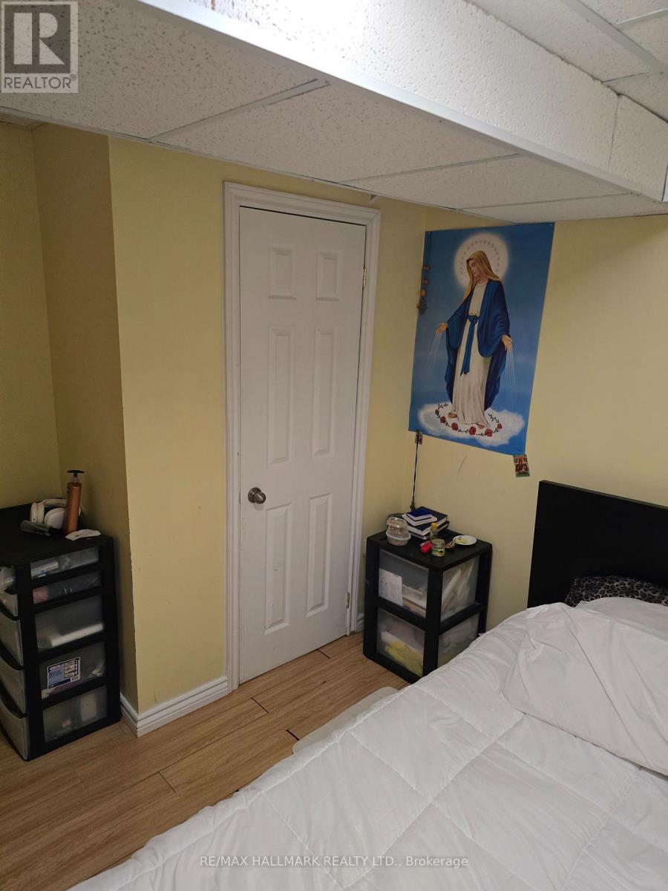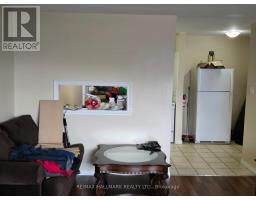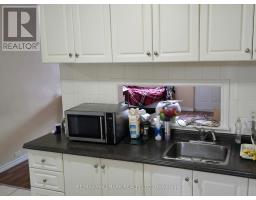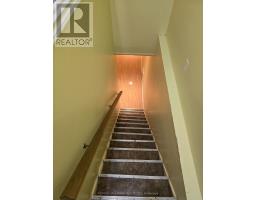1533 O'connor Drive Toronto, Ontario M4B 2V7
3 Bathroom
1,948 ft2
Fully Air Conditioned
Forced Air
$1,350,000
Building For Sale In A Commercial Plaza Which Includes Street Level Retail Unit Which Is Currently A Hair Salon With 971SF. The Main Floor Was Updated For The Salon, The Owner Is Willing To Stay. Upstairs On The 2nd Level Is A 2-Bedroom Apartment With A 4 Piece Bathroom, 977SF $1500/per Month. The Basement Is Completed With A Finished 2 Bedroom Apartment And A 4 Piece Bathroom, 977SF $1200/per Month. Two Separate Heating Systems For Retail/Basement And 2nd Floor. Separate Hydro Meters For Retail/Basement And 2nd Floor. (id:50886)
Property Details
| MLS® Number | E12155894 |
| Property Type | Retail |
| Neigbourhood | East York |
| Community Name | O'Connor-Parkview |
| Amenities Near By | Highway, Public Transit |
Building
| Bathroom Total | 3 |
| Appliances | Hood Fan, Stove, Refrigerator |
| Cooling Type | Fully Air Conditioned |
| Heating Fuel | Natural Gas |
| Heating Type | Forced Air |
| Size Interior | 1,948 Ft2 |
| Type | Residential Commercial Mix |
| Utility Water | Municipal Water |
Land
| Acreage | No |
| Land Amenities | Highway, Public Transit |
| Size Depth | 125 Ft |
| Size Frontage | 17 Ft |
| Size Irregular | 17 X 125 Ft |
| Size Total Text | 17 X 125 Ft |
| Zoning Description | Cr2.5(c2.5;r1)*1163 |
Contact Us
Contact us for more information
Brian Kirwin Reece
Salesperson
selltorontorealestate.ca/
RE/MAX Hallmark Realty Ltd.
630 Danforth Ave
Toronto, Ontario M4K 1R3
630 Danforth Ave
Toronto, Ontario M4K 1R3
(416) 462-1888
(416) 462-3135



















