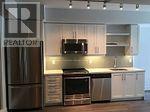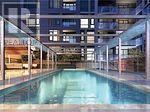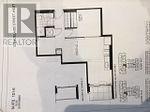1535 - 525 Adelaide Street W Toronto, Ontario M5V 1T6
2 Bedroom
1 Bathroom
600 - 699 ft2
Central Air Conditioning
Forced Air
$2,550 Monthly
Luxury Living At Musee In Prime King West! (King &Amp; Bathurst Area) 1 Bedroom + Den Unit With Balcony (Den Can Be Converted Into A Bedroom) 525 Adelaide Street West. Steps From King St W!!, Transit, Plenty Of Trendy Restaurants, Shops, Nightlife &Amp; Easy Access To Financial And Fashion District. Walk Score 98 * Transit Score 100 Modern Kitchen W/ Granite Counter Tops, Stainless Steel Appliances, Microwave, Slide-In Range, Dishwasher, Full-Size Washer And Dryer &Amp; Laminate Engineered Flooring. No Smoker & No Pets Allowed. $300 Key Deposit Required. (id:50886)
Property Details
| MLS® Number | C12106175 |
| Property Type | Single Family |
| Community Name | Waterfront Communities C1 |
| Community Features | Pet Restrictions |
| Features | Balcony |
| Parking Space Total | 1 |
Building
| Bathroom Total | 1 |
| Bedrooms Above Ground | 1 |
| Bedrooms Below Ground | 1 |
| Bedrooms Total | 2 |
| Amenities | Storage - Locker |
| Appliances | Garburator |
| Cooling Type | Central Air Conditioning |
| Exterior Finish | Concrete |
| Heating Fuel | Natural Gas |
| Heating Type | Forced Air |
| Size Interior | 600 - 699 Ft2 |
| Type | Apartment |
Parking
| Underground | |
| Garage |
Land
| Acreage | No |
Rooms
| Level | Type | Length | Width | Dimensions |
|---|---|---|---|---|
| Main Level | Living Room | 5.49 m | 5.44 m | 5.49 m x 5.44 m |
| Main Level | Dining Room | 5.49 m | 5.44 m | 5.49 m x 5.44 m |
| Main Level | Kitchen | 5.49 m | 5.44 m | 5.49 m x 5.44 m |
| Main Level | Primary Bedroom | 3.08 m | 2.7 m | 3.08 m x 2.7 m |
| Main Level | Den | 2.03 m | 2.14 m | 2.03 m x 2.14 m |
Contact Us
Contact us for more information
Ian Pathan
Broker
(416) 887-0480
www.ipathan.com/
RE/MAX All-Stars Realty Inc.
5071 Highway 7 East #5
Unionville, Ontario L3R 1N3
5071 Highway 7 East #5
Unionville, Ontario L3R 1N3
(905) 477-0011
(905) 477-6839























































