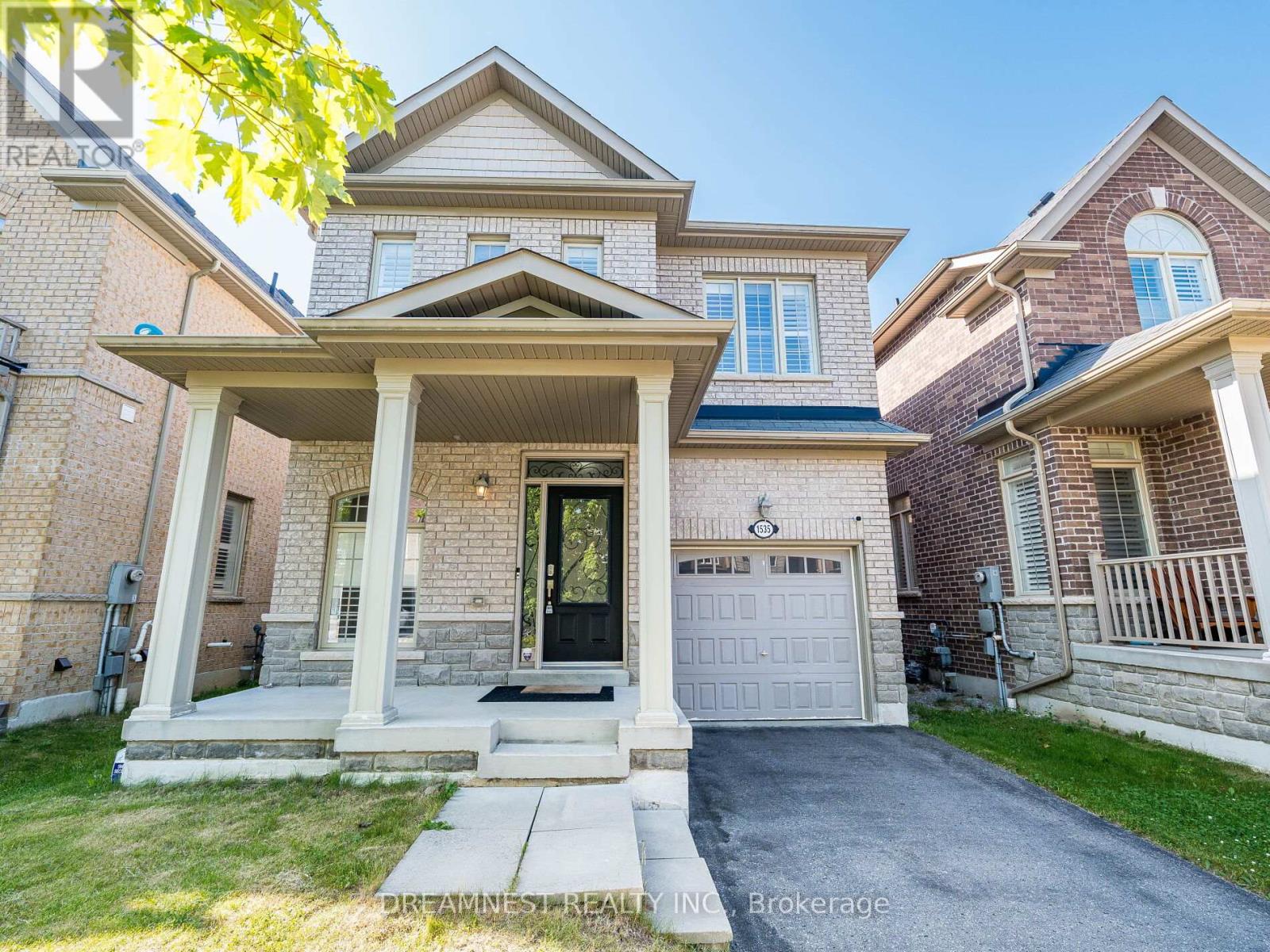1535 Winville Road Pickering, Ontario L1X 0B8
$979,900
Rare opportunity to own a beautiful 2 Storey Detached Home In Duffin Heights! Open Concept Layout with Large Windows, California Shutters, 9' Ceilings, Gas Fireplace In Spacious Liv/Din Combined W/ Modern Kitchen, Stainless Steel Appliances and W/O To Yard. Huge Master Bed W/ 4Pc Ensuite & W/I Closet. Hardwood throughout Main Floor. Finished Basement is designed for entertaining and has a large great room, B/I Bar, Laminate flooring & Pot Lights. Family oriented community with Parks and Trails at close proximity. Close to 401/407, Shopping Plazas, Go Train (id:50886)
Property Details
| MLS® Number | E12254446 |
| Property Type | Single Family |
| Community Name | Duffin Heights |
| Amenities Near By | Park, Place Of Worship, Public Transit, Schools |
| Community Features | School Bus |
| Parking Space Total | 2 |
| Structure | Shed |
Building
| Bathroom Total | 3 |
| Bedrooms Above Ground | 3 |
| Bedrooms Total | 3 |
| Age | 6 To 15 Years |
| Appliances | Dishwasher, Dryer, Storage Shed, Stove, Washer, Window Coverings, Refrigerator |
| Basement Development | Finished |
| Basement Type | N/a (finished) |
| Construction Style Attachment | Detached |
| Cooling Type | Central Air Conditioning |
| Exterior Finish | Brick |
| Fireplace Present | Yes |
| Flooring Type | Hardwood, Carpeted, Laminate |
| Foundation Type | Concrete |
| Half Bath Total | 1 |
| Heating Fuel | Natural Gas |
| Heating Type | Forced Air |
| Stories Total | 2 |
| Size Interior | 1,500 - 2,000 Ft2 |
| Type | House |
| Utility Water | Municipal Water |
Parking
| Attached Garage | |
| Garage |
Land
| Acreage | No |
| Fence Type | Fenced Yard |
| Land Amenities | Park, Place Of Worship, Public Transit, Schools |
| Sewer | Sanitary Sewer |
| Size Depth | 89 Ft ,10 In |
| Size Frontage | 30 Ft |
| Size Irregular | 30 X 89.9 Ft |
| Size Total Text | 30 X 89.9 Ft |
Rooms
| Level | Type | Length | Width | Dimensions |
|---|---|---|---|---|
| Second Level | Primary Bedroom | 5.78 m | 3.79 m | 5.78 m x 3.79 m |
| Second Level | Bedroom 2 | 4.13 m | 3.03 m | 4.13 m x 3.03 m |
| Second Level | Bedroom 3 | 3.28 m | 2.91 m | 3.28 m x 2.91 m |
| Basement | Recreational, Games Room | Measurements not available | ||
| Main Level | Living Room | 6.47 m | 3.78 m | 6.47 m x 3.78 m |
| Main Level | Dining Room | 6.47 m | 3.78 m | 6.47 m x 3.78 m |
| Main Level | Kitchen | 2.71 m | 2.32 m | 2.71 m x 2.32 m |
| Main Level | Eating Area | 3.64 m | 2.11 m | 3.64 m x 2.11 m |
Contact Us
Contact us for more information
Rajesh Kumar Wadehra
Broker of Record
336 Mcgibbon Dr
Milton, Ontario L9T 8V2
(905) 457-1242
(888) 893-4058























































































