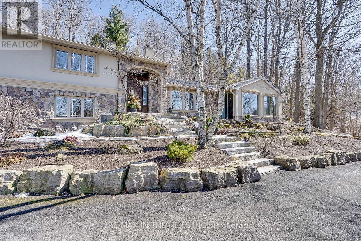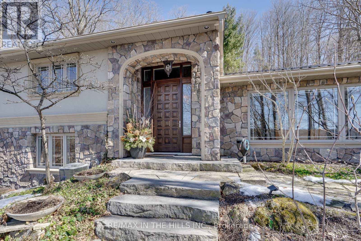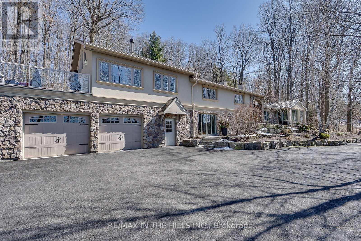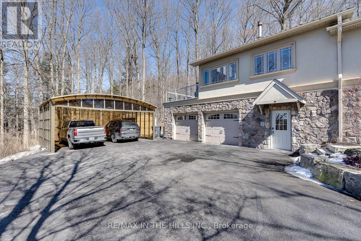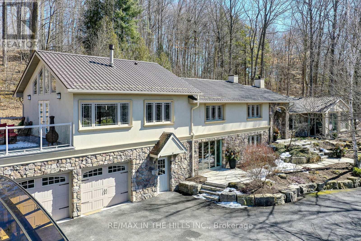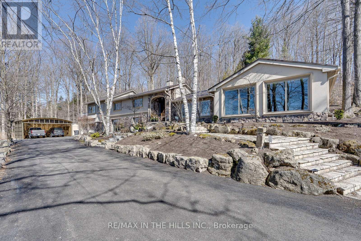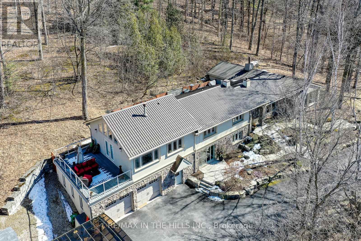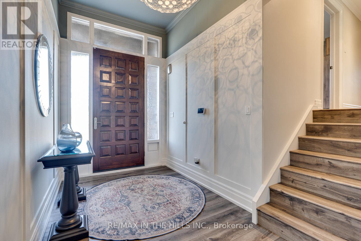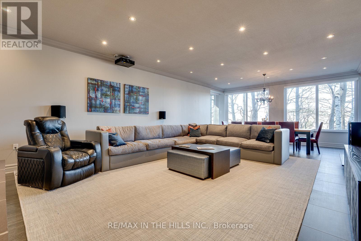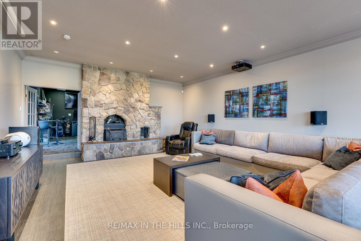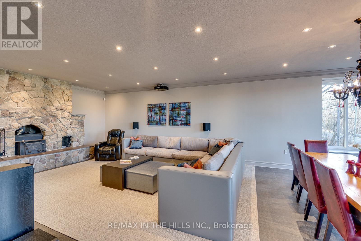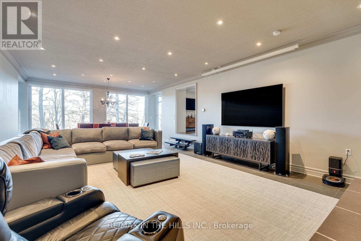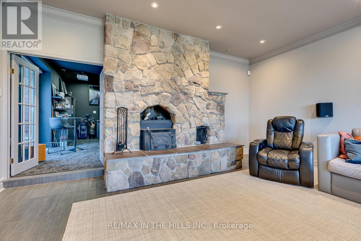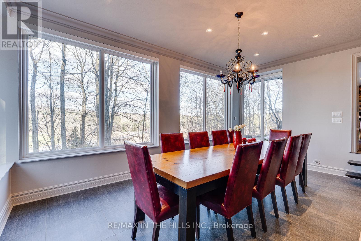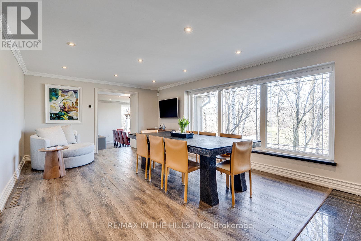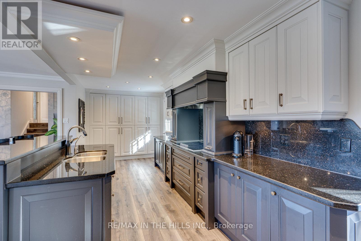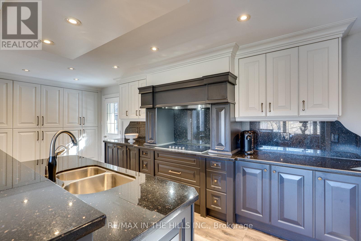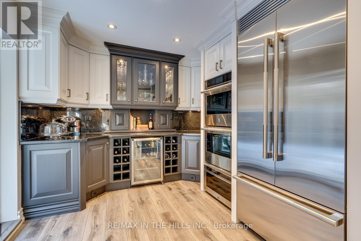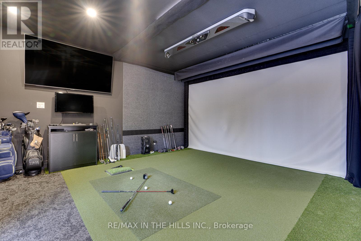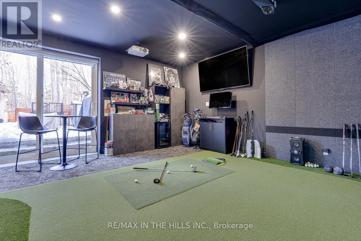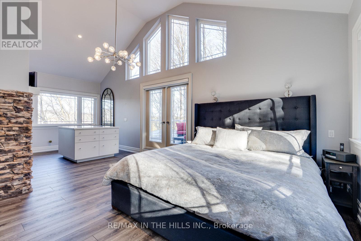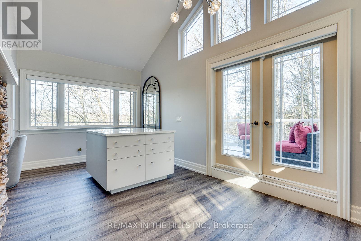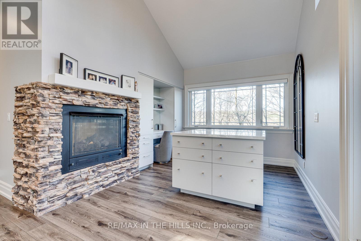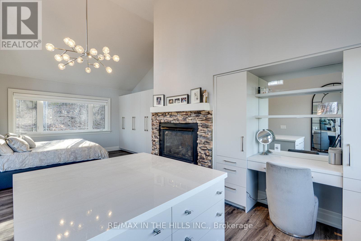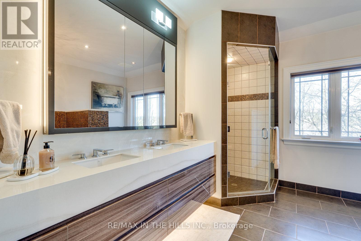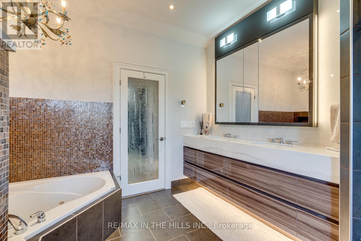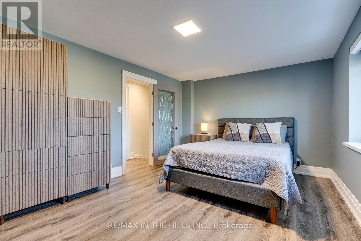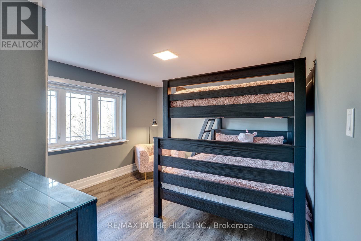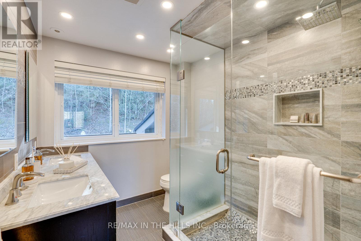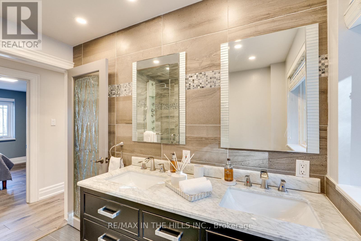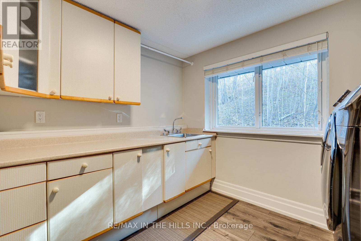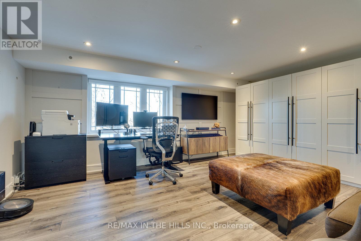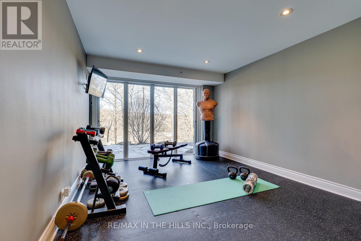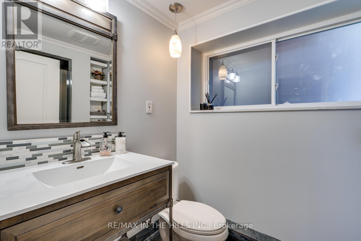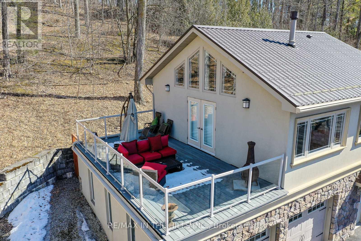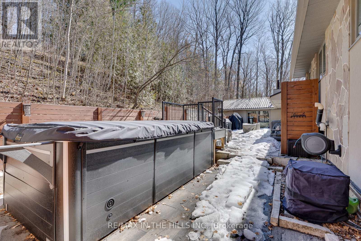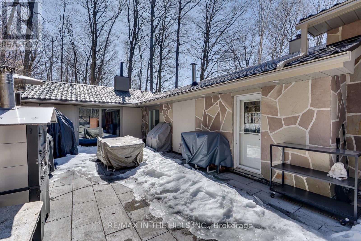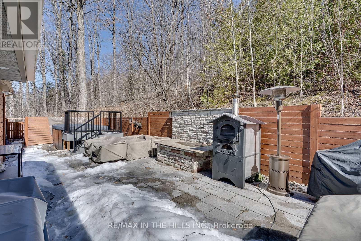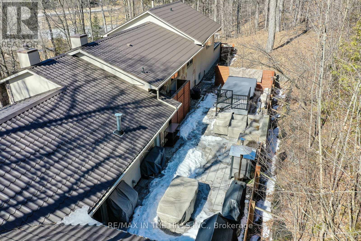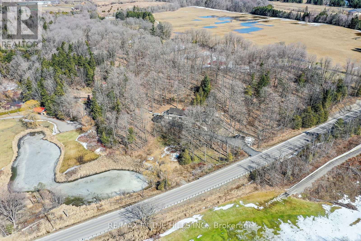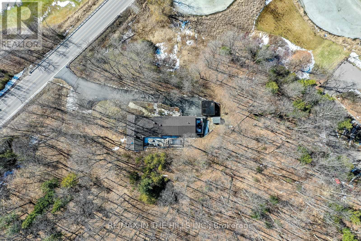15357 Mclaughlin Road Caledon, Ontario L7C 2B5
$3,195,000
Move-in Ready Paradise in Prime Caledon Location Experience the perfect blend of luxury and serenity in this stunning 6-acre corner lot property, offering unparalleled privacy and breathtaking views of rolling hills and a pond. Nestled directly across from the prestigious Caledon Country Club, this home is a true sanctuary. The exterior boasts a long, paved driveway leading to a 2-car garage with epoxy flooring, a 2-vehicle carport and extensive professional landscaping. Outdoor enthusiasts will appreciate the 14-foot Hydropool swim spa, electric car charger, durable steel roof and multiple walkouts to a beautifully designed entertainment area. Step inside to discover over 4000 square feet of meticulously updated interior, featuring 4+1 spacious bedrooms, 3 fireplaces, and a massive great room ideal for gatherings. The chef's kitchen shines with granite countertops, built-in JennAir appliances, and sits only steps away from the open concept formal dining room with outstanding views, perfect for culinary adventures. The primary bedroom is a retreat of its own, featuring his-and-hers closets, a luxurious 6-piece ensuite, a dressing area with vanity and island, a fireplace and a private walk-out to a rooftop deck. Additional highlights include a media/games room, exercise room, convenient upper level laundry room, motorized window coverings, and high-speed internet for modern living. With amenities and updates like this, its more than a home its a lifestyle. Located just minutes from the quant village of Inglewood where you can enjoy the local park, café, recreation facilities or a simple walk through town. Dont miss this opportunity to own a little piece of paradise, come take a look. (id:50886)
Property Details
| MLS® Number | W12029991 |
| Property Type | Single Family |
| Community Name | Inglewood |
| Amenities Near By | Park, Ski Area |
| Community Features | School Bus |
| Parking Space Total | 10 |
| Pool Type | Above Ground Pool |
| Structure | Shed |
| View Type | Direct Water View |
Building
| Bathroom Total | 3 |
| Bedrooms Above Ground | 4 |
| Bedrooms Below Ground | 1 |
| Bedrooms Total | 5 |
| Appliances | Oven - Built-in, Range, Water Heater - Tankless, Water Softener, Dishwasher, Dryer, Garage Door Opener, Microwave, Oven, Stove, Washer, Refrigerator |
| Basement Development | Finished |
| Basement Features | Walk Out |
| Basement Type | Crawl Space (finished) |
| Construction Style Attachment | Detached |
| Construction Style Split Level | Sidesplit |
| Cooling Type | Central Air Conditioning |
| Exterior Finish | Stone, Stucco |
| Fireplace Present | Yes |
| Fireplace Total | 3 |
| Flooring Type | Ceramic, Hardwood, Vinyl |
| Foundation Type | Unknown |
| Heating Fuel | Propane |
| Heating Type | Forced Air |
| Size Interior | 3,500 - 5,000 Ft2 |
| Type | House |
Parking
| Attached Garage | |
| Garage |
Land
| Acreage | Yes |
| Land Amenities | Park, Ski Area |
| Landscape Features | Landscaped |
| Sewer | Septic System |
| Size Irregular | 6.1 Acre |
| Size Total Text | 6.1 Acre|5 - 9.99 Acres |
| Surface Water | Pond Or Stream |
Rooms
| Level | Type | Length | Width | Dimensions |
|---|---|---|---|---|
| Main Level | Great Room | 5.66 m | 10.16 m | 5.66 m x 10.16 m |
| Main Level | Media | 6.05 m | 5.89 m | 6.05 m x 5.89 m |
| Main Level | Dining Room | 7.04 m | 4.39 m | 7.04 m x 4.39 m |
| Main Level | Kitchen | 9.45 m | 2.92 m | 9.45 m x 2.92 m |
| Upper Level | Primary Bedroom | 4.59 m | 8 m | 4.59 m x 8 m |
| Upper Level | Bedroom 2 | 4.67 m | 3.43 m | 4.67 m x 3.43 m |
| Upper Level | Bedroom 3 | 4.81 m | 3.43 m | 4.81 m x 3.43 m |
| Upper Level | Bedroom 4 | 3.54 m | 2.67 m | 3.54 m x 2.67 m |
| Ground Level | Bedroom 5 | 5.28 m | 4.47 m | 5.28 m x 4.47 m |
| Ground Level | Exercise Room | 3.12 m | 4.78 m | 3.12 m x 4.78 m |
Utilities
| Cable | Installed |
https://www.realtor.ca/real-estate/28047796/15357-mclaughlin-road-caledon-inglewood-inglewood
Contact Us
Contact us for more information
Carmela Gagliese-Scoles
Salesperson
933009 Airport Road
Caledon, Ontario L9W 2Z2
(905) 584-0234
(519) 942-8816
www.remax-inthehills-on.com
Sean Dylan Anderson
Broker of Record
933009 Airport Road
Caledon, Ontario L9W 2Z2
(905) 584-0234
(519) 942-8816
www.remax-inthehills-on.com

