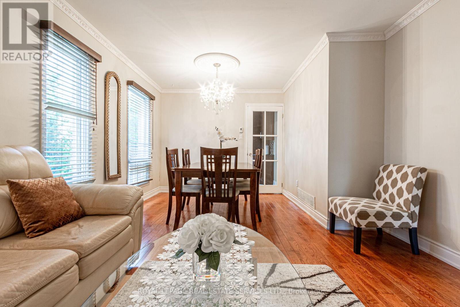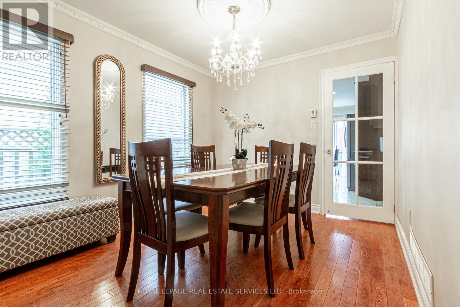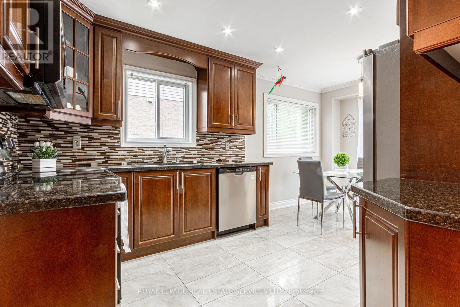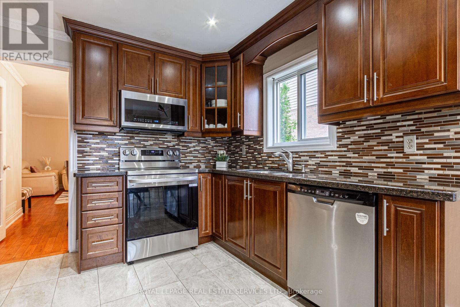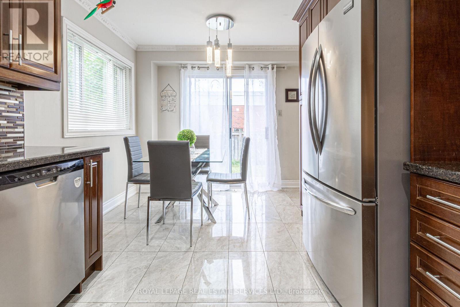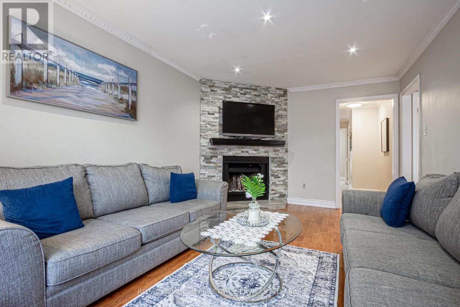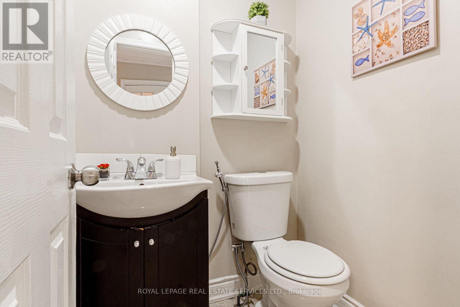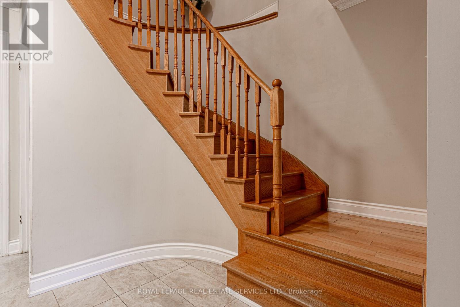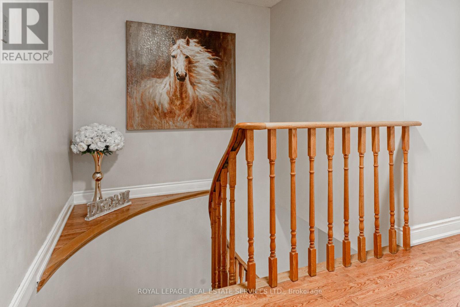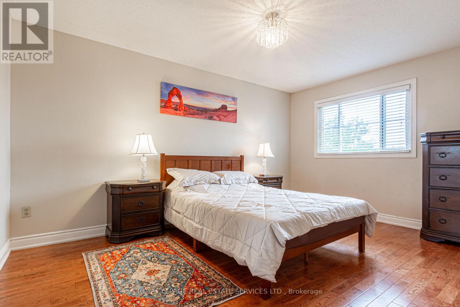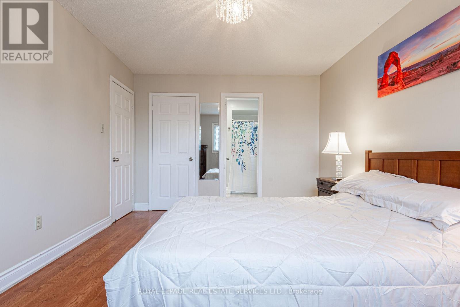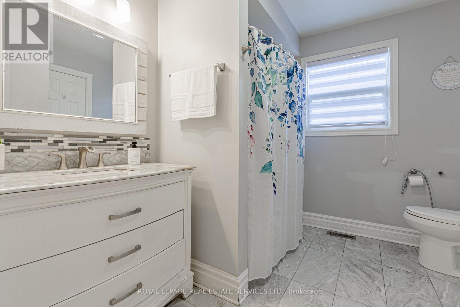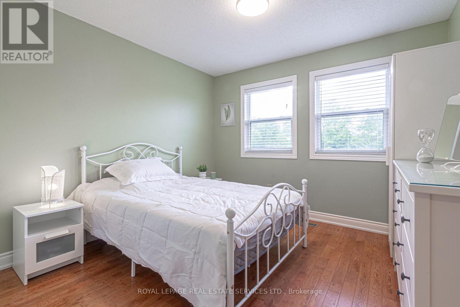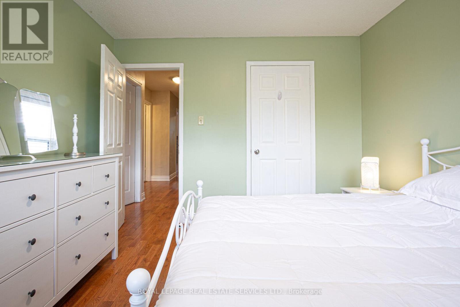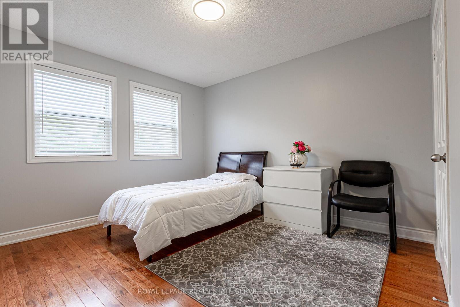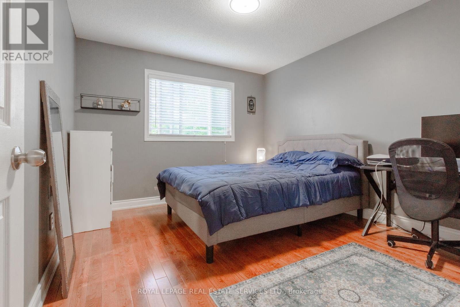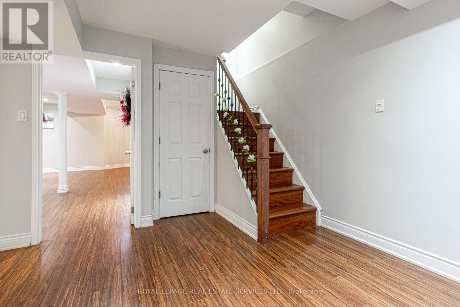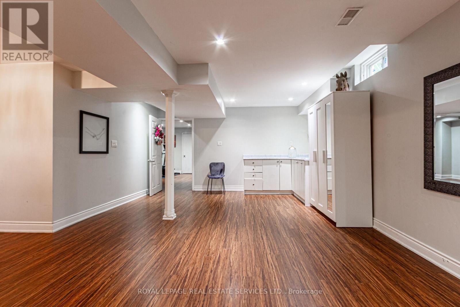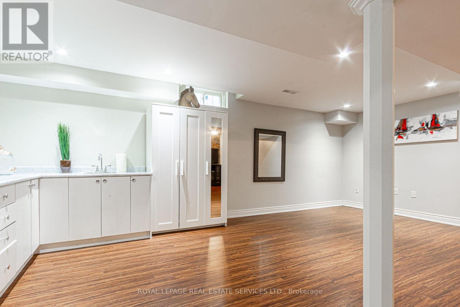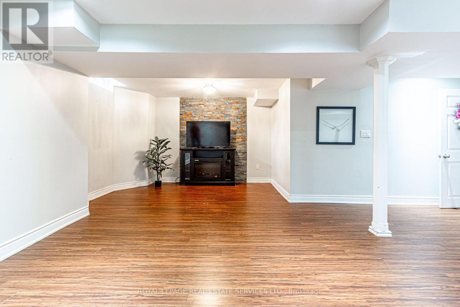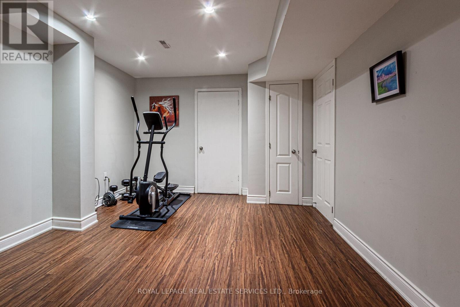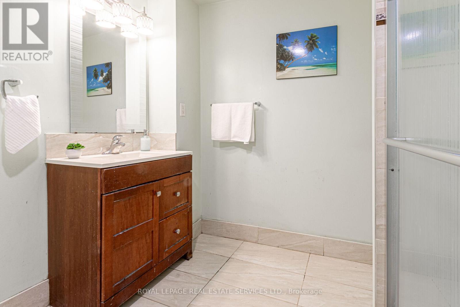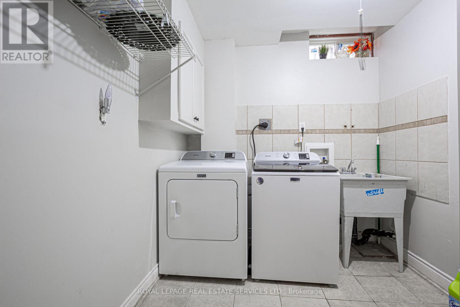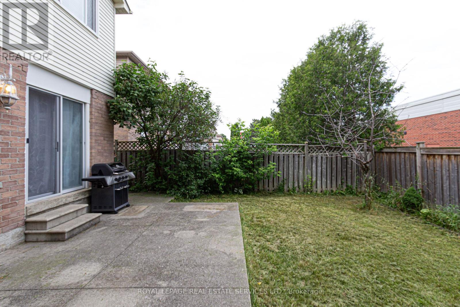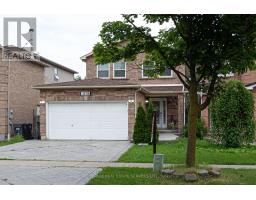1536 Kirkrow Crescent Mississauga, Ontario L5M 3Y8
4 Bedroom
3 Bathroom
1,500 - 2,000 ft2
Fireplace
Central Air Conditioning
Forced Air
$1,249,900
Gorgeous Newly Renovated Home In High Demand And Safe Family Friendly Area, Hardwood Flooring, Excellent Layout Top to Bottom. Separate Living Rm/Family Rm and Dining Area with Beautiful Kitchen with Granite Countertops and Updated Cabinetry, Pod Lights Throughout the House, Generously Sized 4 Bedrooms, Full Finished Basement, Stamped Concrete Driveway, 5 min to Heartland Shopping Center. Under 10 min to Hwy 403 / 401 / 407, Credit Valley Hospital. Close To Schools, Parks. (id:50886)
Property Details
| MLS® Number | W12171012 |
| Property Type | Single Family |
| Community Name | East Credit |
| Parking Space Total | 4 |
Building
| Bathroom Total | 3 |
| Bedrooms Above Ground | 4 |
| Bedrooms Total | 4 |
| Appliances | Dishwasher, Dryer, Stove, Washer, Window Coverings, Refrigerator |
| Basement Development | Finished |
| Basement Type | N/a (finished) |
| Construction Style Attachment | Detached |
| Cooling Type | Central Air Conditioning |
| Exterior Finish | Aluminum Siding, Brick |
| Fireplace Present | Yes |
| Flooring Type | Hardwood, Porcelain Tile, Laminate |
| Foundation Type | Concrete |
| Half Bath Total | 1 |
| Heating Fuel | Natural Gas |
| Heating Type | Forced Air |
| Stories Total | 2 |
| Size Interior | 1,500 - 2,000 Ft2 |
| Type | House |
| Utility Water | Municipal Water |
Parking
| Attached Garage | |
| Garage |
Land
| Acreage | No |
| Sewer | Sanitary Sewer |
| Size Depth | 109 Ft ,10 In |
| Size Frontage | 32 Ft |
| Size Irregular | 32 X 109.9 Ft |
| Size Total Text | 32 X 109.9 Ft |
Rooms
| Level | Type | Length | Width | Dimensions |
|---|---|---|---|---|
| Second Level | Bedroom 4 | 10.9 m | 10.8 m | 10.9 m x 10.8 m |
| Second Level | Primary Bedroom | 15 m | 10.1 m | 15 m x 10.1 m |
| Second Level | Bedroom 2 | 11.7 m | 10.9 m | 11.7 m x 10.9 m |
| Second Level | Bedroom 3 | 10.1 m | 14.1 m | 10.1 m x 14.1 m |
| Lower Level | Bedroom | 11.4 m | 11.1 m | 11.4 m x 11.1 m |
| Lower Level | Recreational, Games Room | 16.4 m | 11.2 m | 16.4 m x 11.2 m |
| Lower Level | Bedroom | 21.3 m | 9 m | 21.3 m x 9 m |
| Main Level | Living Room | 12.1 m | 12.1 m | 12.1 m x 12.1 m |
| Main Level | Dining Room | 8.2 m | 9.8 m | 8.2 m x 9.8 m |
| Main Level | Family Room | 16.1 m | 9.8 m | 16.1 m x 9.8 m |
| Main Level | Kitchen | 16.1 m | 9.8 m | 16.1 m x 9.8 m |
| Main Level | Eating Area | 16.1 m | 9.8 m | 16.1 m x 9.8 m |
Contact Us
Contact us for more information
Alan Bawar
Salesperson
alanbawar.royallepage.ca/
www.facebook.com/profile.php?id=61551856146386
www.linkedin.com/in/a-l-a-n-a-b-a-w-a-r-948a8635/
Royal LePage Real Estate Services Ltd.
231 Oak Park #400b
Oakville, Ontario L6H 7S8
231 Oak Park #400b
Oakville, Ontario L6H 7S8
(905) 257-3633
(905) 257-3550
231oakpark.royallepage.ca/






