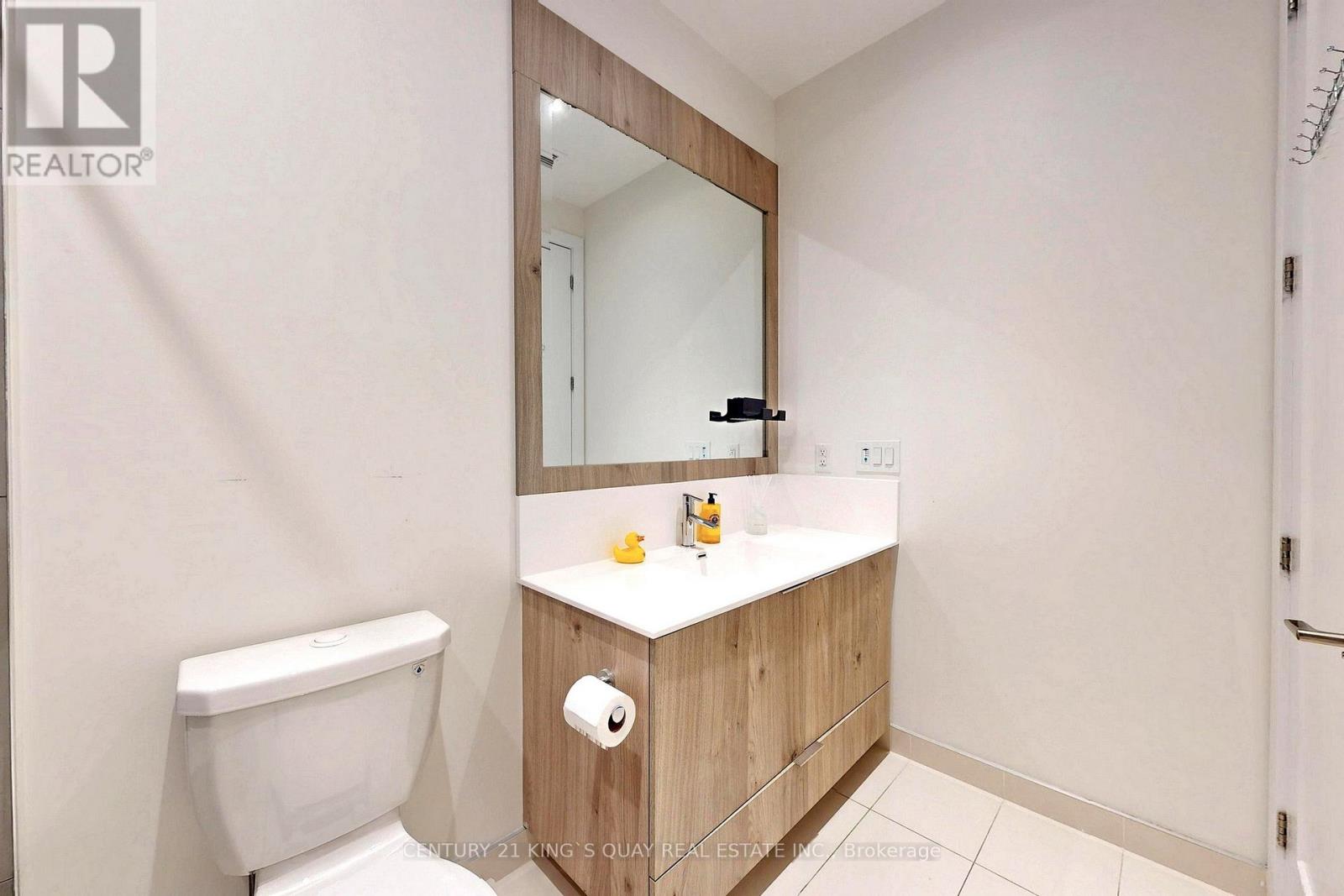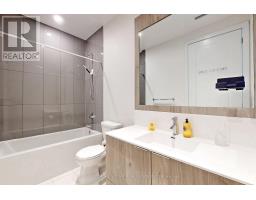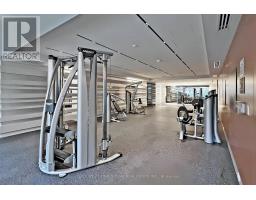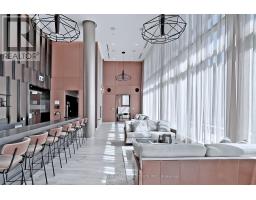1538 - 25 Adra Grado Way Toronto, Ontario M2J 4L2
$788,000Maintenance, Common Area Maintenance, Insurance, Parking
$476.80 Monthly
Maintenance, Common Area Maintenance, Insurance, Parking
$476.80 MonthlyUnobstructed One + Large DEN That Can Be Used As Second Bedroom | Sun-Drenched Floor to Ceiling Windows | 10 ft Smooth Ceiling | Trendy Kitchen W/Built-in Appliances | Large Balcony | Nestled In Most Desirable Neighborhood With Trails, Shopping, IKEA, Bayview Village, Fairview Mall, North York General Hospital, Restaurants, Top-rated Schools | Mins To HWY 401 & 404 | Walking Distance To Leslie Subway Station | A Place You Wanna Live And Entertain With Class And Style. **** EXTRAS **** Exquisite Hotel-Like Amenities: Party Room, Private Dining Areas, Indoor And Outdoor Infinity Pool, Fireside Pool Lounge, Theatre, Fitness Centre, Hot Tub, Fire Put Lounge, And Much More. (id:50886)
Property Details
| MLS® Number | C9505638 |
| Property Type | Single Family |
| Community Name | Bayview Village |
| AmenitiesNearBy | Hospital, Park, Place Of Worship, Public Transit |
| CommunityFeatures | Pet Restrictions |
| Features | Ravine, Balcony, Carpet Free |
| ParkingSpaceTotal | 1 |
| PoolType | Indoor Pool, Outdoor Pool |
Building
| BathroomTotal | 1 |
| BedroomsAboveGround | 1 |
| BedroomsBelowGround | 1 |
| BedroomsTotal | 2 |
| Amenities | Exercise Centre, Visitor Parking, Storage - Locker |
| Appliances | Dishwasher, Dryer, Microwave, Range, Refrigerator, Stove, Washer |
| CoolingType | Central Air Conditioning |
| ExteriorFinish | Concrete |
| FireProtection | Security Guard |
| FlooringType | Laminate |
| HeatingFuel | Natural Gas |
| HeatingType | Forced Air |
| SizeInterior | 499.9955 - 598.9955 Sqft |
| Type | Apartment |
Parking
| Underground |
Land
| Acreage | No |
| LandAmenities | Hospital, Park, Place Of Worship, Public Transit |
Rooms
| Level | Type | Length | Width | Dimensions |
|---|---|---|---|---|
| Flat | Living Room | 3.49 m | 3.08 m | 3.49 m x 3.08 m |
| Flat | Dining Room | 4.44 m | 3.09 m | 4.44 m x 3.09 m |
| Flat | Kitchen | 4.44 m | 3.09 m | 4.44 m x 3.09 m |
| Flat | Primary Bedroom | 3.22 m | 3.13 m | 3.22 m x 3.13 m |
| Flat | Den | 2.97 m | 3 m | 2.97 m x 3 m |
Interested?
Contact us for more information
Jean Wang
Salesperson
7303 Warden Ave #101
Markham, Ontario L3R 5Y6

































































