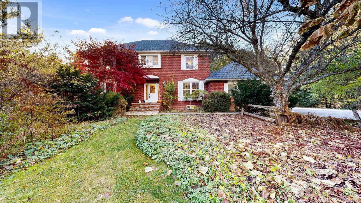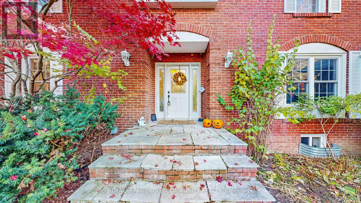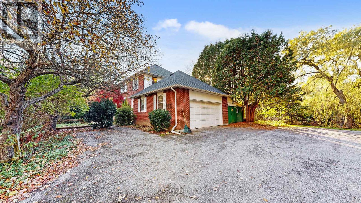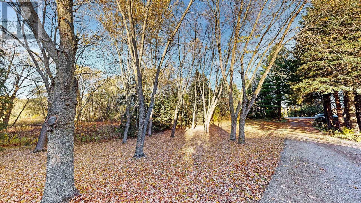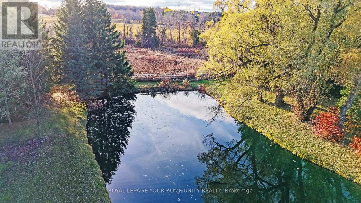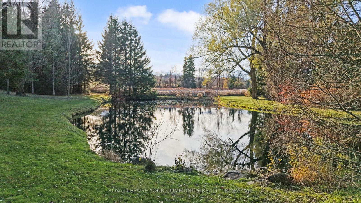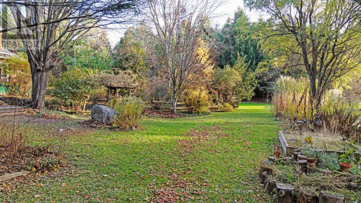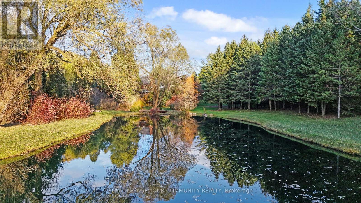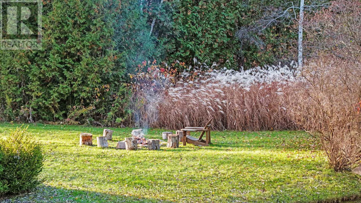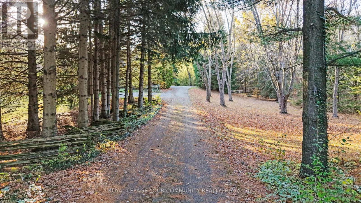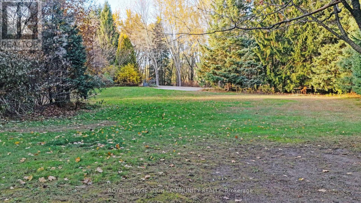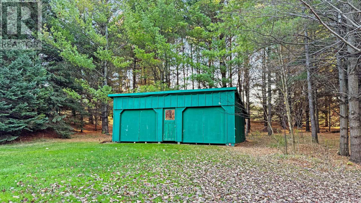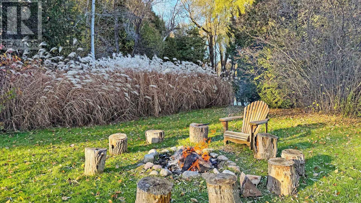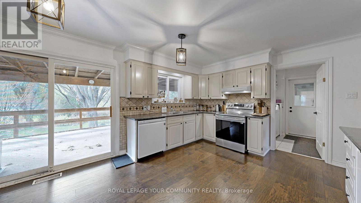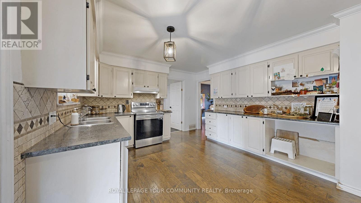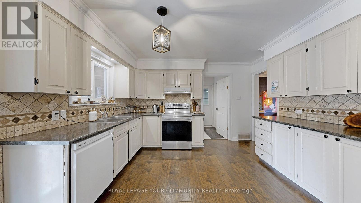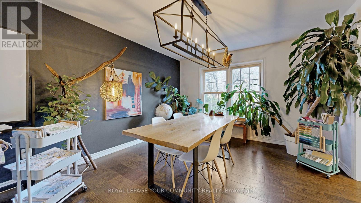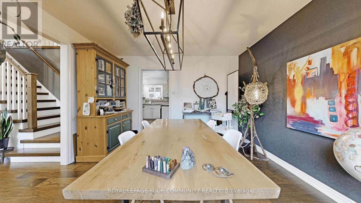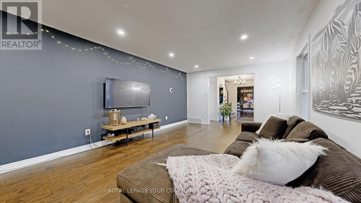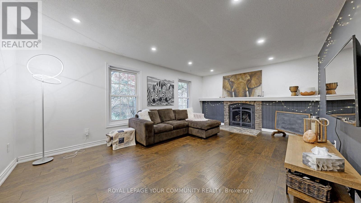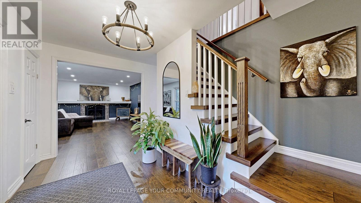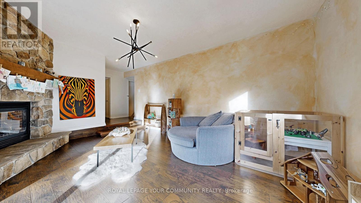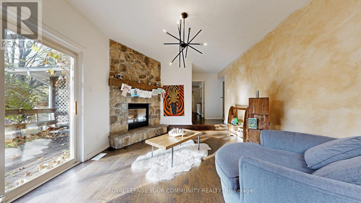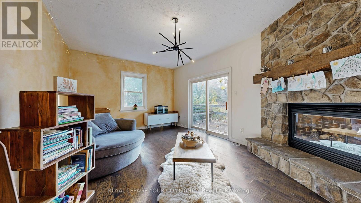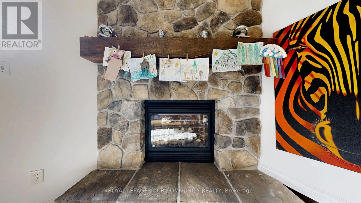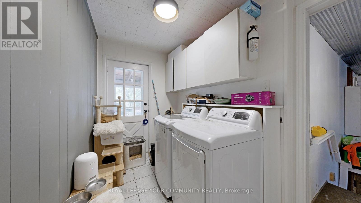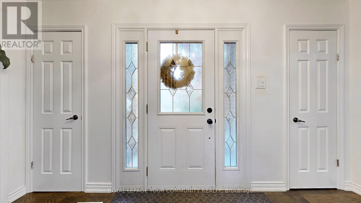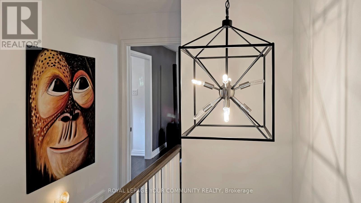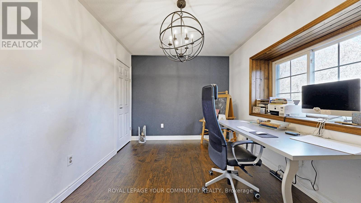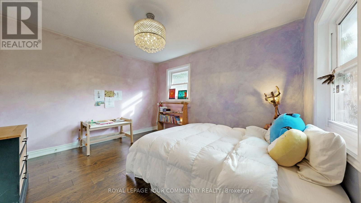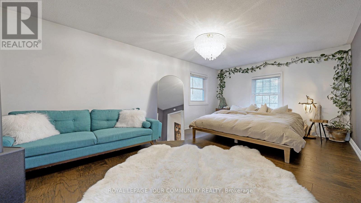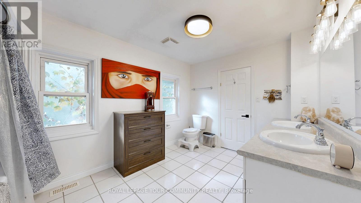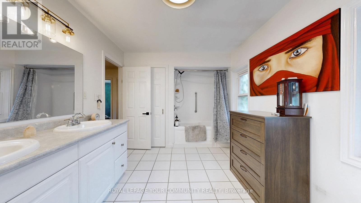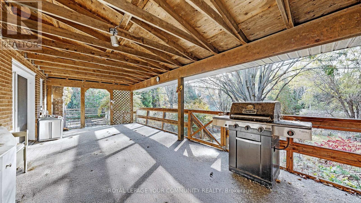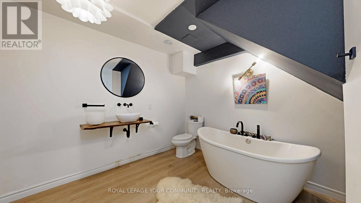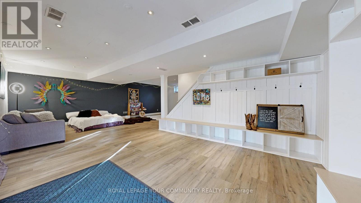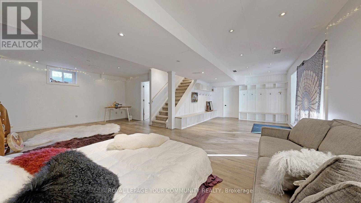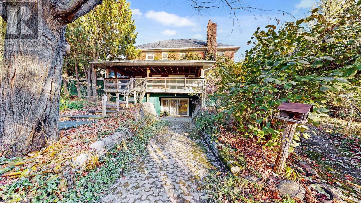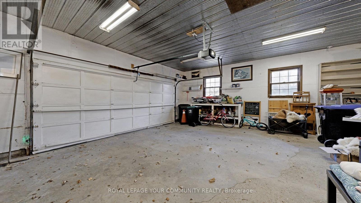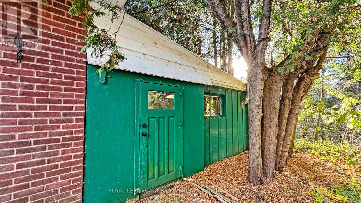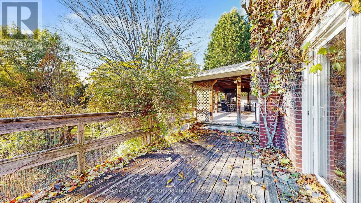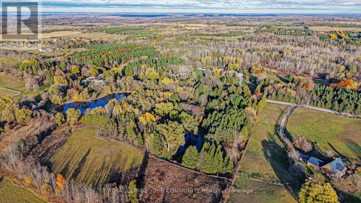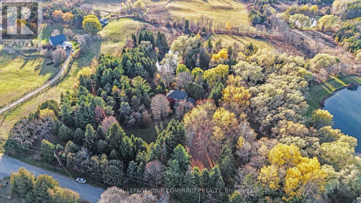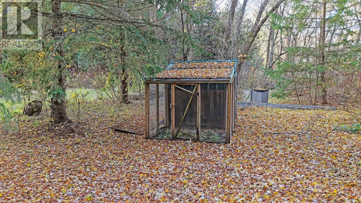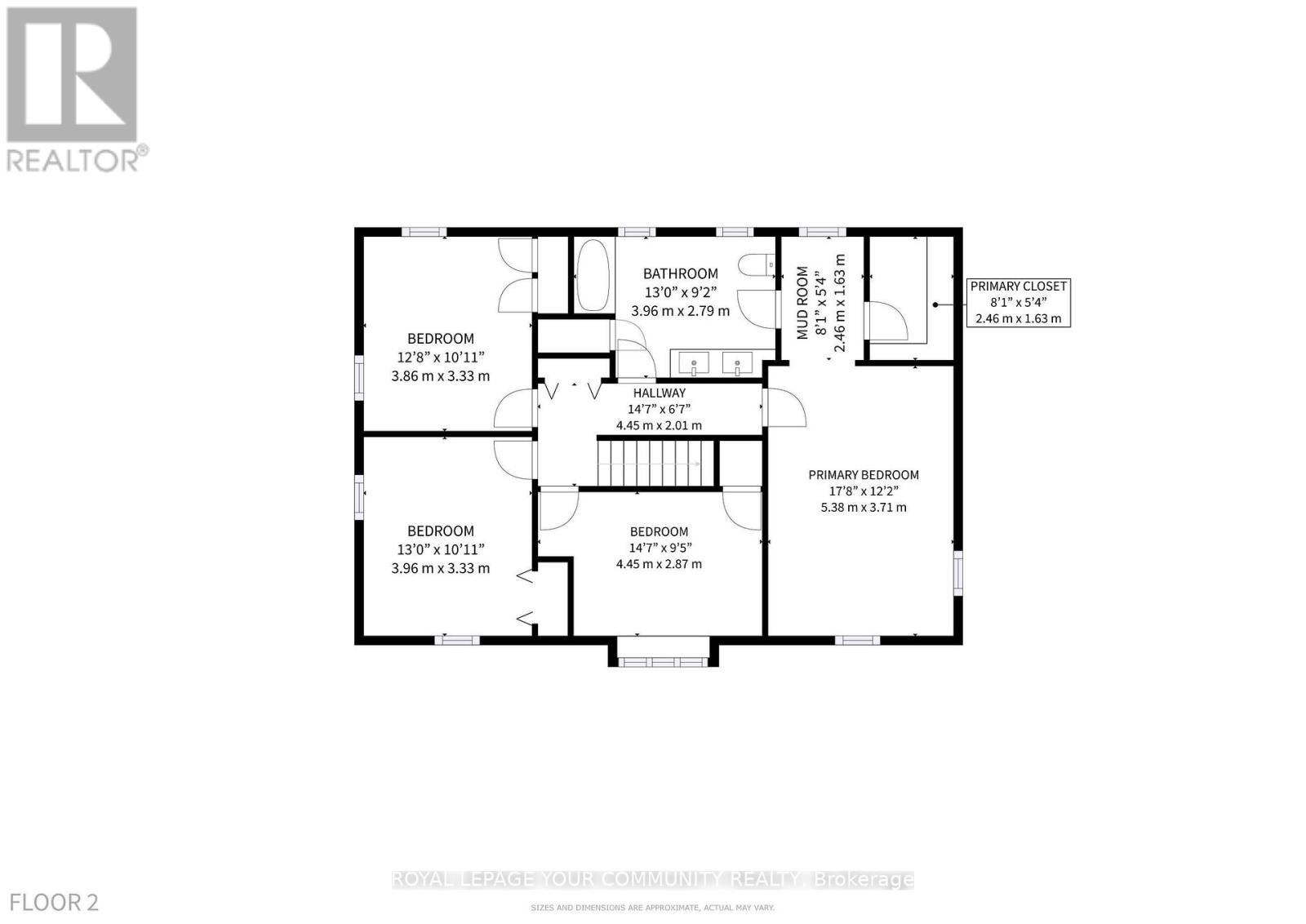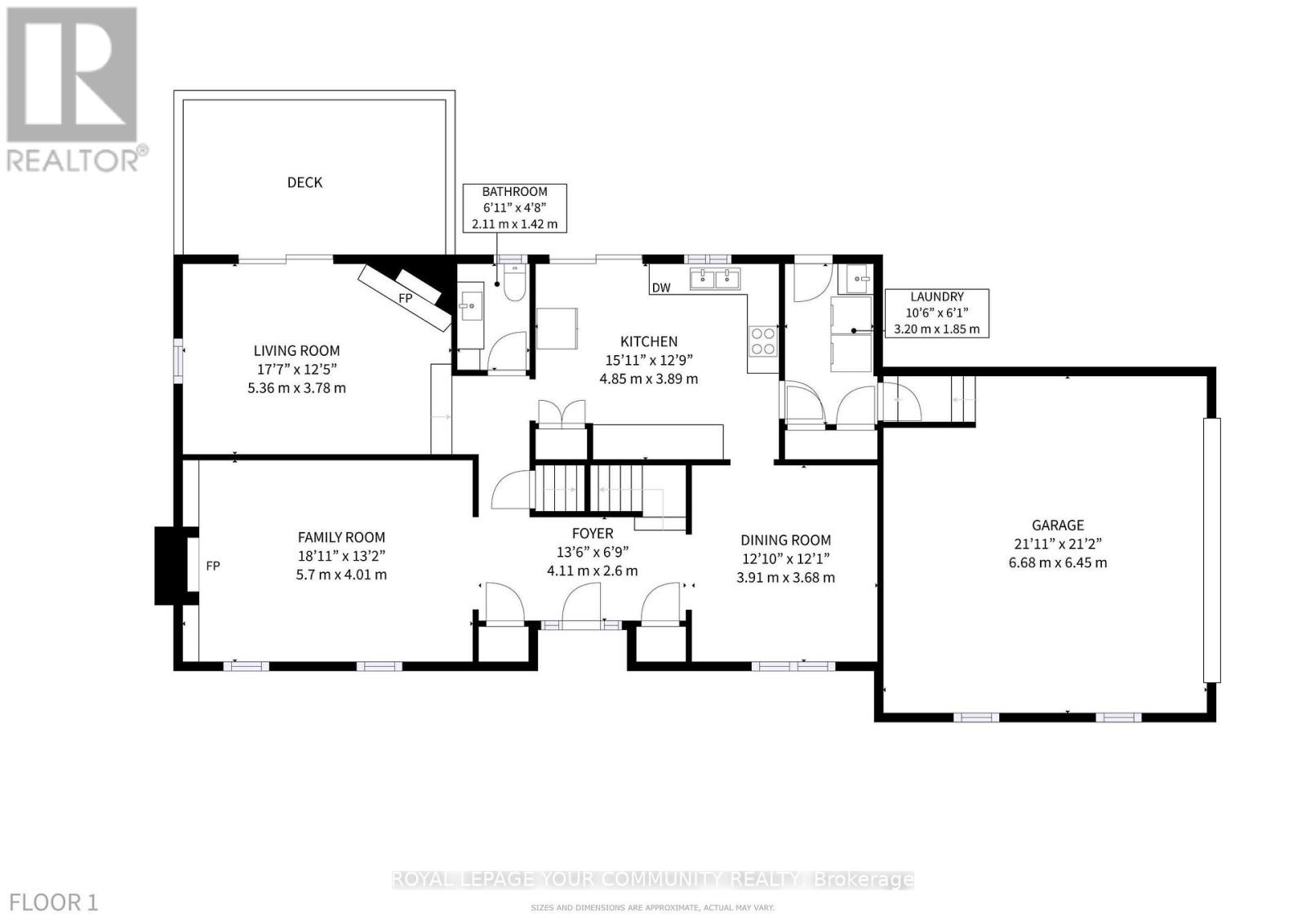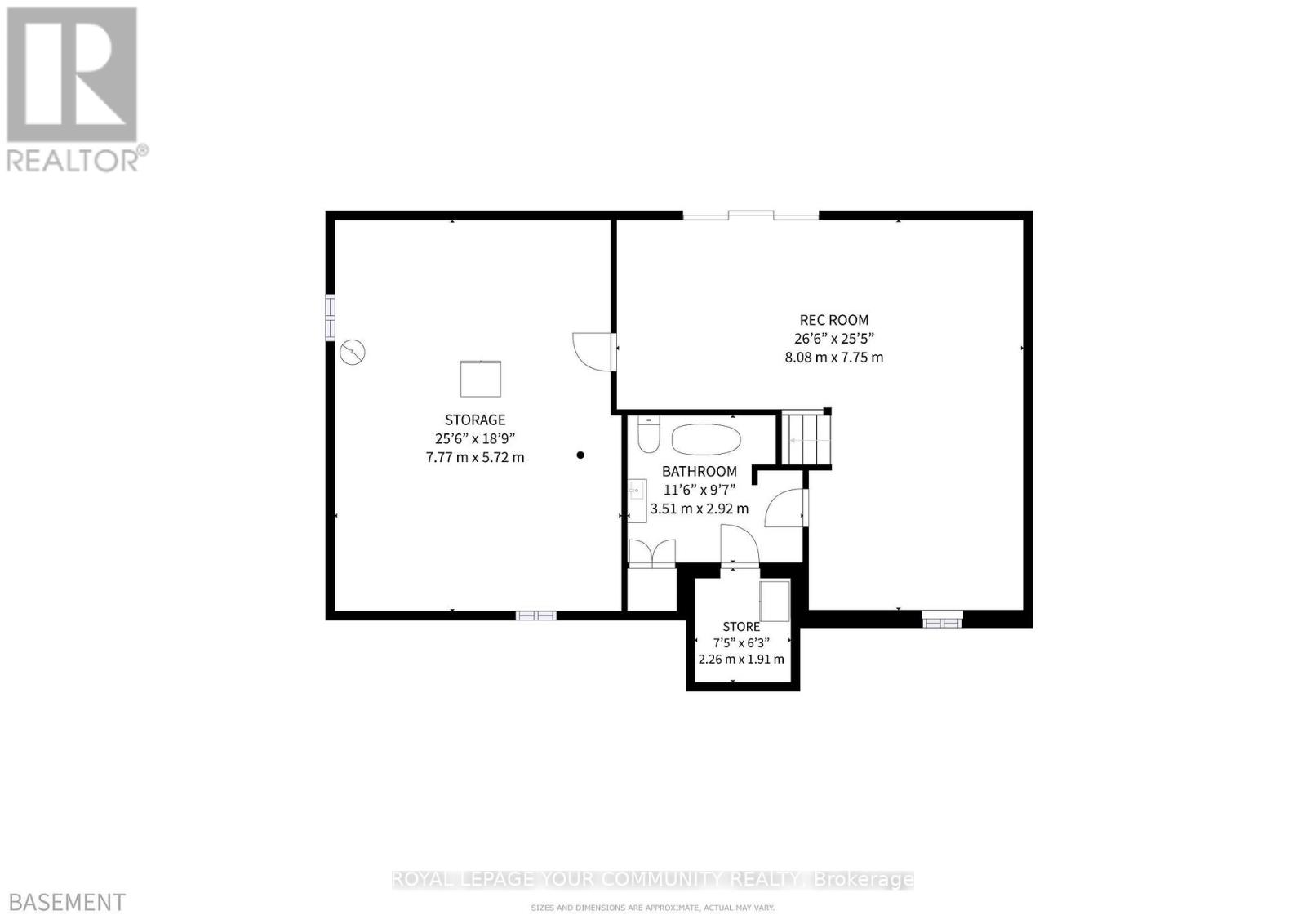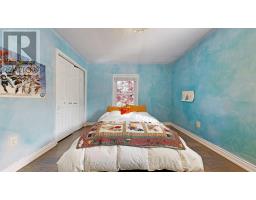1538 Concession Rd 4 Concession Adjala-Tosorontio, Ontario L0G 1L0
$2,398,000
Welcome to this exceptional property that perfectly combines comfort, space, and natural beauty. Set on 6 scenic acres, this home offers the peaceful lifestyle you've been looking for-complete with two picturesque ponds, open pastures, and mature trees that frame the landscape. Whether you dream of having horses, a hobby farm, or simply enjoying wide open spaces, this property is ready to make it happen. The home itself is warm and inviting, featuring two fireplaces that create a cozy atmosphere in both the main living area and the family room. The bright, spacious layout offers plenty of room for family and guests. The finished basement provides extra living space, perfect for a rec room, gym, or guest suite, while large windows bring in natural light and offer views of the surrounding property. Step outside to enjoy the true highlight of this property: the land. With rolling pastures, two serene spring-fed ponds that are home to natural life, including turtles, bass, and frogs. Don't forget about the English perennial garden and ample space for outdoor entertaining, BBQs, and bonfires; it's the perfect setting for anyone who loves the outdoors and values privacy. Located in a quiet, desirable area close to Hockley Valley, Palgrave, Orangeville, and Schomberg, this property offers the best of both worlds-peaceful rural living with easy access to nearby amenities. An incredible opportunity to own a well-cared-for home on a beautiful piece of land, all at an attractive price. Come experience why properties like this rarely come to market! Over 3400 sqft of living space! (id:50886)
Property Details
| MLS® Number | N12527392 |
| Property Type | Single Family |
| Community Name | Loretto |
| Amenities Near By | Place Of Worship, Park |
| Equipment Type | Water Heater - Propane, Water Heater |
| Features | Wooded Area, Rolling, Sump Pump |
| Parking Space Total | 20 |
| Rental Equipment Type | Water Heater - Propane, Water Heater |
| Structure | Barn, Outbuilding, Workshop |
Building
| Bathroom Total | 3 |
| Bedrooms Above Ground | 4 |
| Bedrooms Total | 4 |
| Age | 31 To 50 Years |
| Amenities | Fireplace(s) |
| Appliances | Water Treatment, Water Softener, Window Coverings |
| Basement Development | Finished |
| Basement Features | Walk Out, Separate Entrance |
| Basement Type | N/a (finished), N/a, Full |
| Construction Style Attachment | Detached |
| Cooling Type | Central Air Conditioning |
| Exterior Finish | Brick Veneer |
| Fireplace Present | Yes |
| Flooring Type | Hardwood |
| Foundation Type | Block |
| Half Bath Total | 1 |
| Heating Fuel | Propane |
| Heating Type | Forced Air |
| Stories Total | 2 |
| Size Interior | 2,000 - 2,500 Ft2 |
| Type | House |
| Utility Water | Drilled Well |
Parking
| Attached Garage | |
| Garage |
Land
| Acreage | Yes |
| Land Amenities | Place Of Worship, Park |
| Sewer | Septic System |
| Size Depth | 575 Ft ,4 In |
| Size Frontage | 447 Ft ,6 In |
| Size Irregular | 447.5 X 575.4 Ft |
| Size Total Text | 447.5 X 575.4 Ft|5 - 9.99 Acres |
| Surface Water | Lake/pond |
| Zoning Description | A |
Rooms
| Level | Type | Length | Width | Dimensions |
|---|---|---|---|---|
| Lower Level | Recreational, Games Room | 8.08 m | 7.75 m | 8.08 m x 7.75 m |
| Lower Level | Bathroom | 3.51 m | 2.92 m | 3.51 m x 2.92 m |
| Lower Level | Utility Room | 7.77 m | 5.72 m | 7.77 m x 5.72 m |
| Lower Level | Cold Room | 2.26 m | 1.91 m | 2.26 m x 1.91 m |
| Main Level | Kitchen | 4.85 m | 3.89 m | 4.85 m x 3.89 m |
| Main Level | Dining Room | 3.68 m | 3.91 m | 3.68 m x 3.91 m |
| Main Level | Family Room | 5.7 m | 4.01 m | 5.7 m x 4.01 m |
| Main Level | Living Room | 5.36 m | 3.78 m | 5.36 m x 3.78 m |
| Main Level | Laundry Room | 3.6 m | 1.85 m | 3.6 m x 1.85 m |
| Upper Level | Primary Bedroom | 5.38 m | 3.71 m | 5.38 m x 3.71 m |
| Upper Level | Bedroom 2 | 3.86 m | 3.33 m | 3.86 m x 3.33 m |
| Upper Level | Bedroom 3 | 3.96 m | 3.33 m | 3.96 m x 3.33 m |
| Upper Level | Bedroom 4 | 4.45 m | 2.87 m | 4.45 m x 2.87 m |
Contact Us
Contact us for more information
Patrick Alexander
Salesperson
8854 Yonge Street
Richmond Hill, Ontario L4C 0T4
(905) 731-2000
(905) 886-7556

