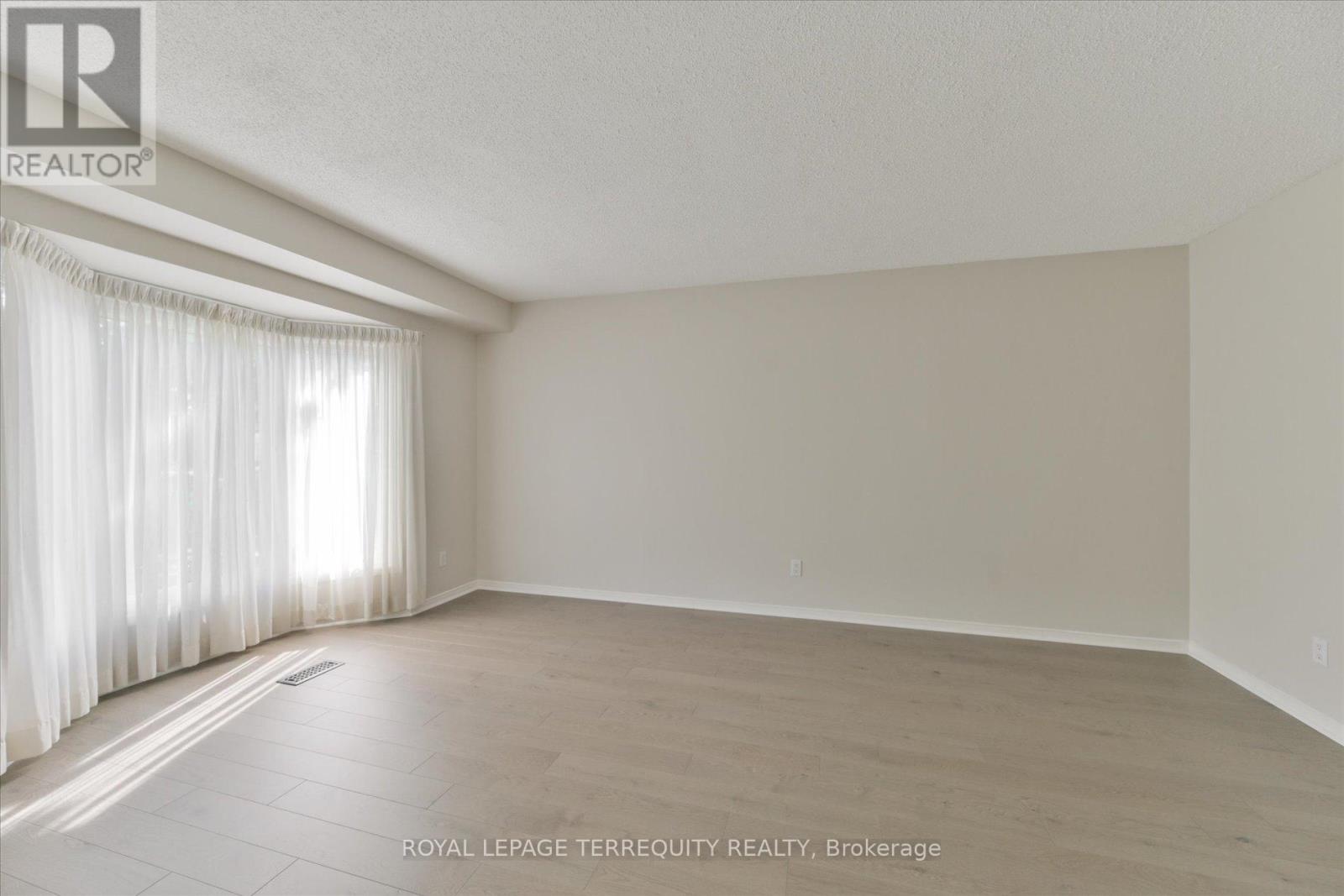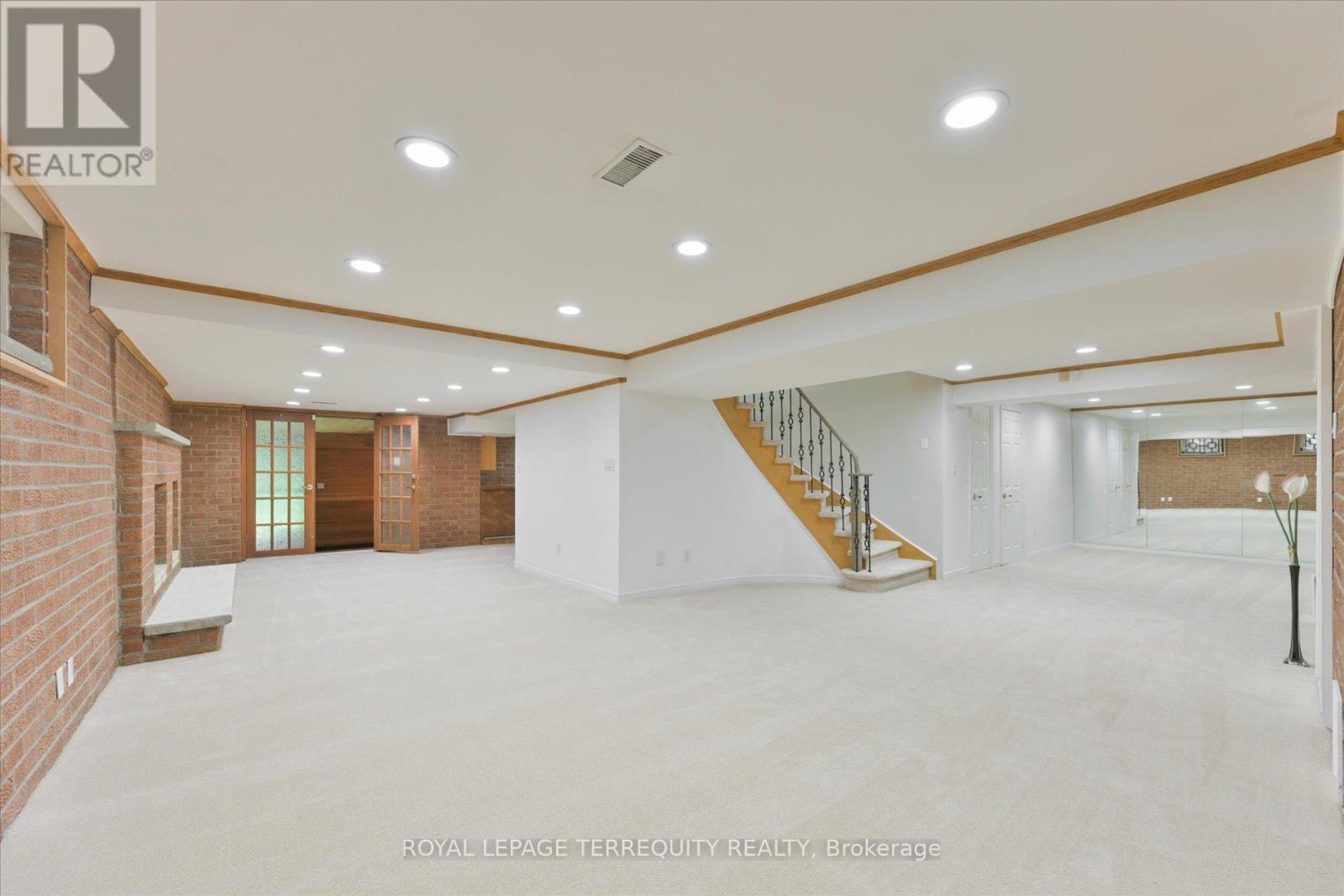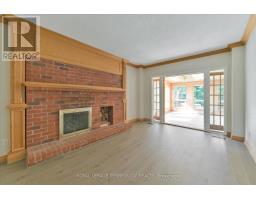154 Centennial Road Toronto, Ontario M1C 1Z5
$1,680,000
Price-Reduced! Move-in READY! Newly renovated! New floors, fresh paint, new kitchen, new appliances & updated bathroom vanities. Conveniently located in beautiful West Rouge Community in Scarborough, within minutes by car to Rouge Hill GO, 401, Centenary Hospital, UT Scarborough, & Port Union Waterfront Park. Short walk to schools like St. Brendan Catholic School, St Michel French Catholic School, Centennial Rd Jr Public School, & 14-min walk to Sir Oliver Mowat Collegiate. Sun-filled 4+1 bedroom home blends suburban charm with cottage luxury w/ marble flooring & Cedar wood panelling. Double garage & driveway park up to 8 cars. Solarium Extension features full-height windows with a 180-degree view of the ravine garden. Basement Nursery has circular windows & walkout. Over 4,000 sq. ft. of indoor space, ideal for home office and families who enjoy nature and city life! Perfect for a young & growing family! **** EXTRAS **** Stove, Rangehood, Dishwasher, Microwave and S/S Fridge, Washer/Dryer, Italian Marble (Front foyer, Kitchen and All Bathrooms), Cedar Solarium. Walkout Basement on Ravine Lot. (id:50886)
Property Details
| MLS® Number | E9362058 |
| Property Type | Single Family |
| Community Name | Centennial Scarborough |
| AmenitiesNearBy | Schools |
| CommunityFeatures | Community Centre |
| Features | Ravine |
| ParkingSpaceTotal | 8 |
Building
| BathroomTotal | 4 |
| BedroomsAboveGround | 4 |
| BedroomsBelowGround | 1 |
| BedroomsTotal | 5 |
| Appliances | Dishwasher, Dryer, Microwave, Range, Refrigerator, Stove, Washer |
| BasementDevelopment | Finished |
| BasementFeatures | Walk Out |
| BasementType | N/a (finished) |
| ConstructionStyleAttachment | Detached |
| CoolingType | Central Air Conditioning |
| ExteriorFinish | Brick Facing |
| FireplacePresent | Yes |
| FlooringType | Laminate, Carpeted |
| FoundationType | Concrete |
| HalfBathTotal | 2 |
| HeatingFuel | Natural Gas |
| HeatingType | Forced Air |
| StoriesTotal | 2 |
| SizeInterior | 2499.9795 - 2999.975 Sqft |
| Type | House |
| UtilityWater | Municipal Water |
Parking
| Attached Garage |
Land
| Acreage | No |
| FenceType | Fenced Yard |
| LandAmenities | Schools |
| Sewer | Sanitary Sewer |
| SizeDepth | 213 Ft ,3 In |
| SizeFrontage | 49 Ft ,8 In |
| SizeIrregular | 49.7 X 213.3 Ft |
| SizeTotalText | 49.7 X 213.3 Ft|under 1/2 Acre |
| SurfaceWater | River/stream |
| ZoningDescription | Rd*1155), Rd(f18;a929*1142) |
Rooms
| Level | Type | Length | Width | Dimensions |
|---|---|---|---|---|
| Second Level | Primary Bedroom | 6.1 m | 3.65 m | 6.1 m x 3.65 m |
| Second Level | Bedroom 2 | 5.23 m | 3.58 m | 5.23 m x 3.58 m |
| Second Level | Bedroom 3 | 4.38 m | 3.58 m | 4.38 m x 3.58 m |
| Second Level | Bedroom 4 | 4.06 m | 3.17 m | 4.06 m x 3.17 m |
| Basement | Bedroom 5 | 4.76 m | 3.44 m | 4.76 m x 3.44 m |
| Basement | Recreational, Games Room | 11.14 m | 7.97 m | 11.14 m x 7.97 m |
| Ground Level | Living Room | 4.95 m | 3.58 m | 4.95 m x 3.58 m |
| Ground Level | Family Room | 4.89 m | 3.58 m | 4.89 m x 3.58 m |
| Ground Level | Dining Room | 3.89 m | 3.49 m | 3.89 m x 3.49 m |
| Ground Level | Kitchen | 5.91 m | 3.65 m | 5.91 m x 3.65 m |
| Ground Level | Solarium | 10.64 m | 4.19 m | 10.64 m x 4.19 m |
Utilities
| Cable | Available |
| Sewer | Installed |
Interested?
Contact us for more information
Joseph Tsang
Salesperson
8165 Yonge St
Thornhill, Ontario L3T 2C6

















































































