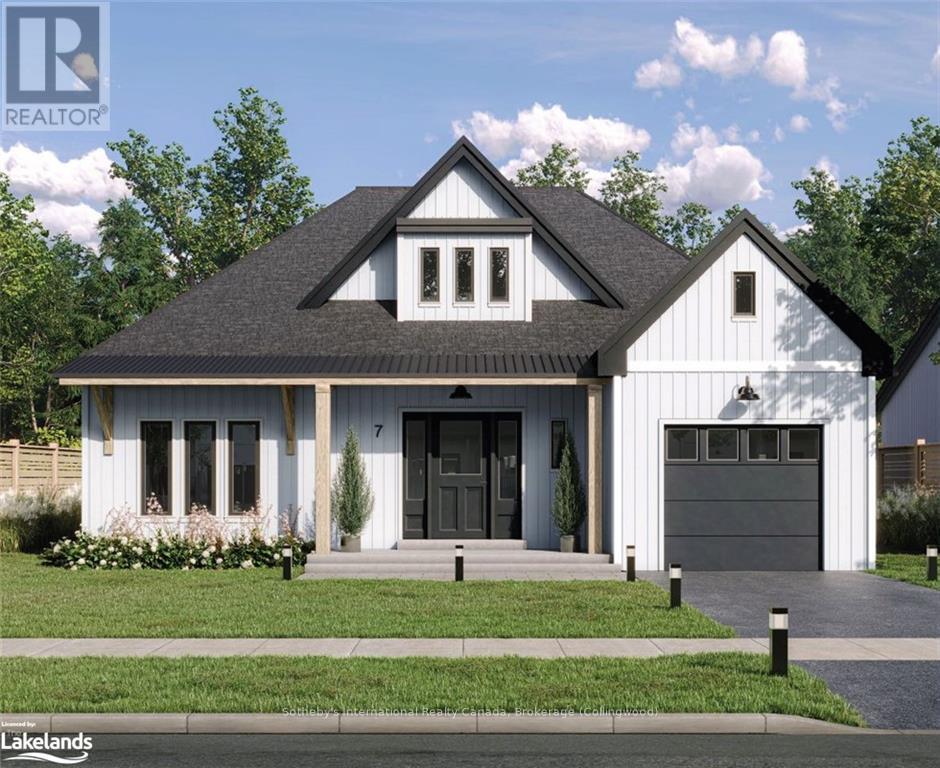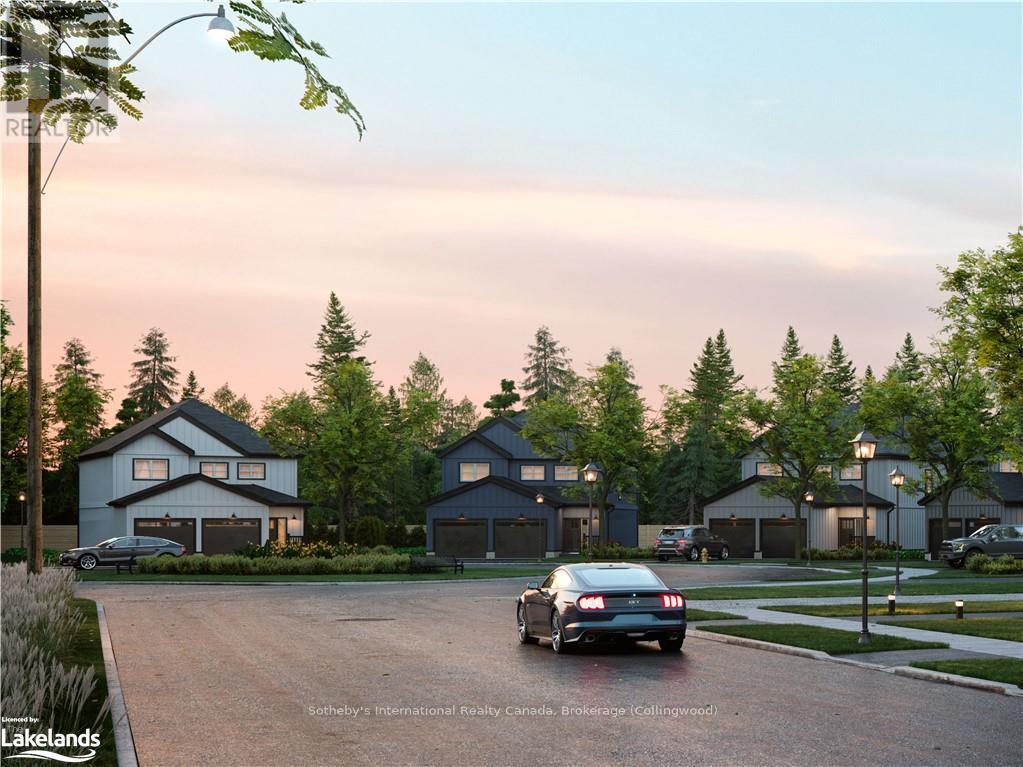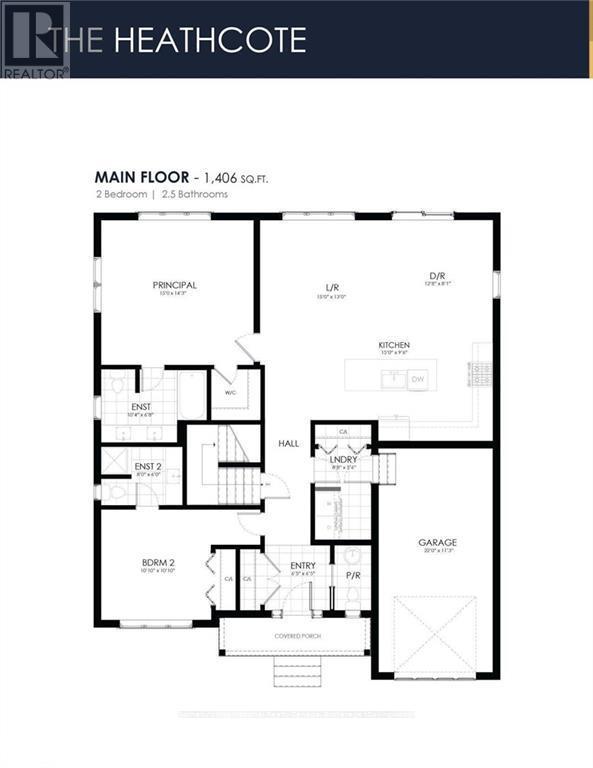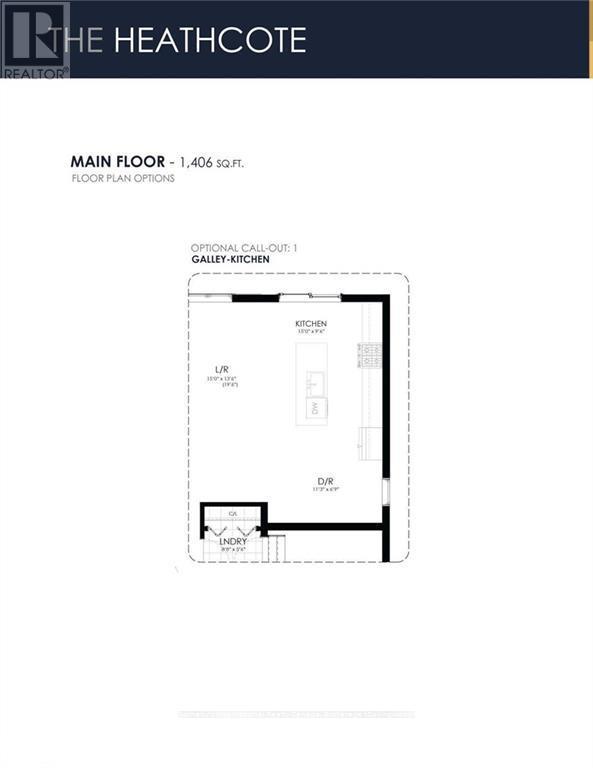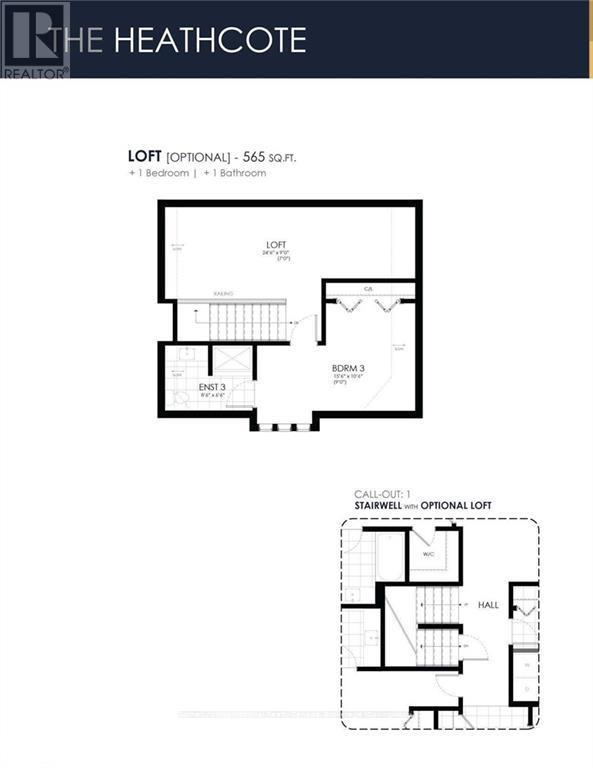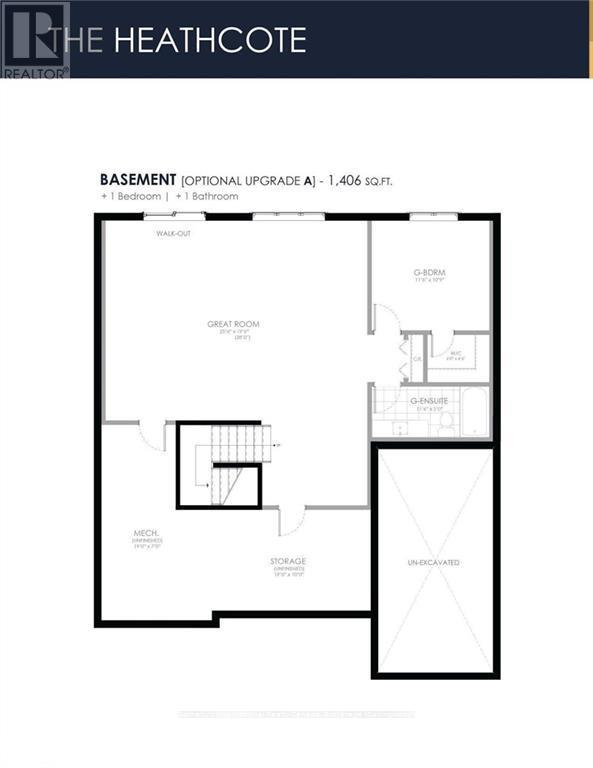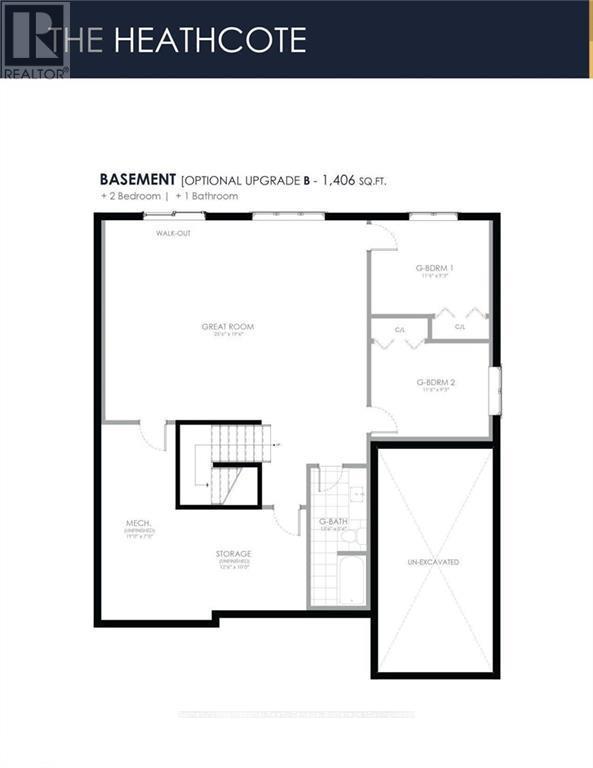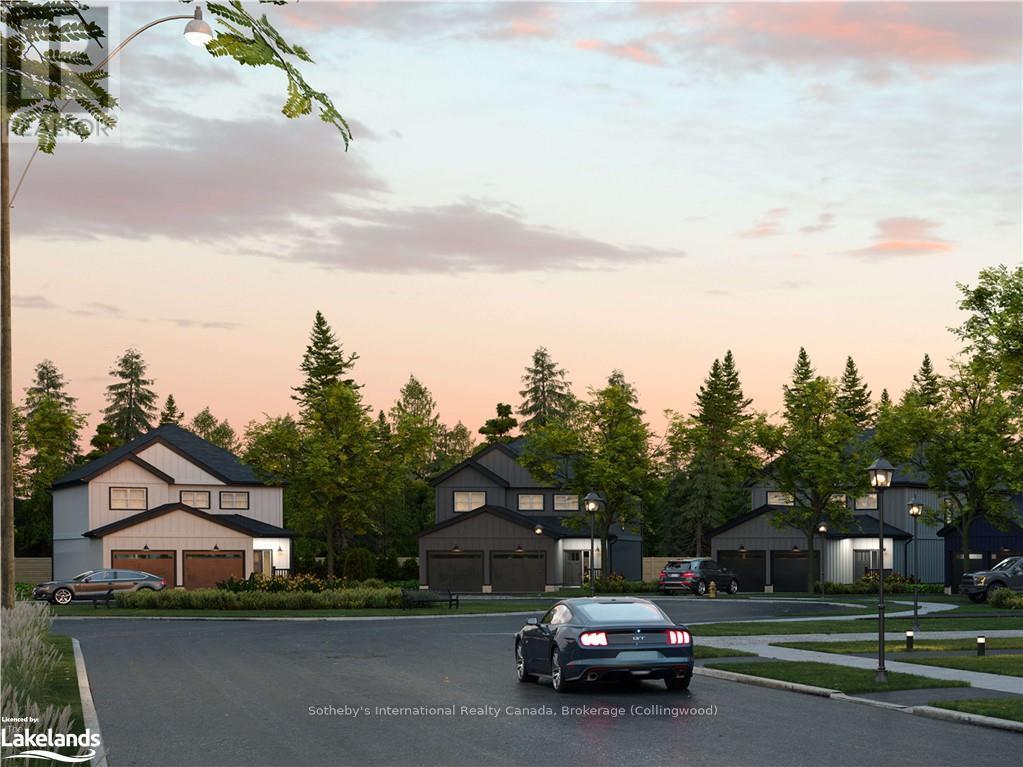154 Equality Drive Meaford, Ontario N4L 0B5
$799,000
The Heathcote, a beautifully crafted 2-bedroom bungalow by the respected local builder, Nortterra. This stunning home offers the option to finish the walk-out basement with 1 or 2 additional bedrooms, a Bungaloft with a Bedrooms and ensuite bathroom. The garage allowing you to customize the space to fit your needs perfectly. Nestled in the heart of Meaford, The Heathcote invites you to immerse yourself in the area's natural beauty, with endless hiking trails and a vibrant, growing community that outdoor enthusiasts will love. Enjoy the convenience of living near downtown Meaford, where quaint shops, delectable dining options, and a thriving local arts and culture scene await. Your new home at The Heathcote comes with the added assurance of the Tarion New Home Warranty, providing you with peace of mind as you settle into your new community.Experience the perfect blend of nature, convenience, and craftsmanship at The Heathcote (id:50886)
Property Details
| MLS® Number | X10437782 |
| Property Type | Single Family |
| Community Name | Meaford |
| Amenities Near By | Hospital |
| Parking Space Total | 6 |
Building
| Bathroom Total | 2 |
| Bedrooms Above Ground | 2 |
| Bedrooms Total | 2 |
| Age | New Building |
| Appliances | Water Heater |
| Architectural Style | Bungalow |
| Basement Development | Unfinished |
| Basement Type | Full (unfinished) |
| Construction Style Attachment | Detached |
| Cooling Type | Air Exchanger |
| Exterior Finish | Vinyl Siding |
| Foundation Type | Concrete |
| Half Bath Total | 1 |
| Heating Fuel | Natural Gas |
| Heating Type | Hot Water Radiator Heat |
| Stories Total | 1 |
| Size Interior | 1,100 - 1,500 Ft2 |
| Type | House |
| Utility Water | Municipal Water |
Parking
| Attached Garage | |
| Garage |
Land
| Acreage | No |
| Land Amenities | Hospital |
| Sewer | Sanitary Sewer |
| Size Depth | 104 Ft |
| Size Frontage | 48 Ft |
| Size Irregular | 48 X 104 Ft |
| Size Total Text | 48 X 104 Ft|under 1/2 Acre |
| Zoning Description | R4-285-a |
Rooms
| Level | Type | Length | Width | Dimensions |
|---|---|---|---|---|
| Main Level | Kitchen | 4.57 m | 2.9 m | 4.57 m x 2.9 m |
| Main Level | Living Room | 4.57 m | 3.96 m | 4.57 m x 3.96 m |
| Main Level | Dining Room | 3.86 m | 2.46 m | 3.86 m x 2.46 m |
| Main Level | Laundry Room | 2.64 m | 1.68 m | 2.64 m x 1.68 m |
| Main Level | Primary Bedroom | 4.57 m | 4.34 m | 4.57 m x 4.34 m |
| Main Level | Other | 3.15 m | 2.03 m | 3.15 m x 2.03 m |
| Main Level | Bedroom | 3.3 m | 3.3 m | 3.3 m x 3.3 m |
https://www.realtor.ca/real-estate/27498350/154-equality-drive-meaford-meaford
Contact Us
Contact us for more information
Matthew Lidbetter
Broker
www.facebook.com/bluemountainproperty/
www.twitter.com/bluemntproperty/
243 Hurontario St
Collingwood, Ontario L9Y 2M1
(705) 416-1499
(705) 416-1495

