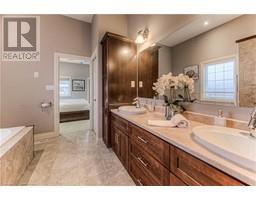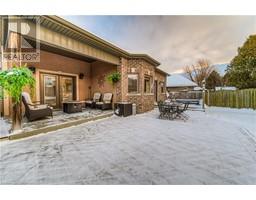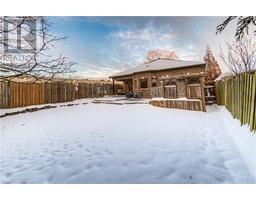154 Forfar Avenue Kitchener, Ontario N2B 3A1
$950,000
Nestled in a sought-after enclave in the mature Rosemount neighborhood. Attention to detail is evident from the new Eco Rubberscape coated steps & porch, the stunning front entrance system, & the stucco & stone façade. Step inside to discover a large foyer to greet your guests & inviting living room with built-in entertainment unit & soaring vaulted ceilings with a skylight that floods the space with natural light. The kitchen is a chef's dream, featuring custom cabinetry, built-in appliances a peninsula offering casual dining options. For the more formal affair the Dining room is a perfect setting with views to the private backyard. The spacious primary suite offers a luxurious 5-piece ensuite & private walk-out with access to the deck & hot tub, creating a private retreat. A second bedroom on the main level offer versatility as a large office or study. The lower level is equally impressive with a large recreation room complete with a wet bar, games area & cozy TV area. Two more generous-sized bedrooms with large windows & a full bathroom complete this level. The recently installed furnace ensures comfort & energy efficiency year-round. Step outside to a fully fenced backyard offering a covered porch & large deck, two walkouts, hot tub, beautiful gardens & mature trees—perfect for relaxing or entertaining. Whether you're hosting an elegant dinner, watching the game in the basement or gathering with family & friends in the backyard, this home is designed for enjoyment at every turn. Located in a family-friendly community you’ll enjoy nearby parks, schools, shopping & restaurants with quick access to Breslau, Guelph, Highway 7/8 & public transportation. Don't miss your chance to make this stunning property your new home. It’s the ideal place to live, entertain & create lasting memories! This home has been thoughtfully designed with security features on all windows & doors, including glass-breaker sensors, providing peace of mind when traveling or at home. (id:50886)
Property Details
| MLS® Number | 40685984 |
| Property Type | Single Family |
| AmenitiesNearBy | Airport, Park, Place Of Worship, Playground, Public Transit, Schools, Shopping |
| EquipmentType | Water Heater |
| Features | Sump Pump, Automatic Garage Door Opener |
| ParkingSpaceTotal | 6 |
| RentalEquipmentType | Water Heater |
Building
| BathroomTotal | 3 |
| BedroomsAboveGround | 2 |
| BedroomsBelowGround | 2 |
| BedroomsTotal | 4 |
| Appliances | Central Vacuum, Dishwasher, Dryer, Refrigerator, Stove, Water Softener, Water Purifier, Washer, Microwave Built-in, Window Coverings, Garage Door Opener |
| ArchitecturalStyle | Bungalow |
| BasementDevelopment | Finished |
| BasementType | Full (finished) |
| ConstructedDate | 2005 |
| ConstructionStyleAttachment | Detached |
| CoolingType | Central Air Conditioning |
| ExteriorFinish | Brick |
| FireplacePresent | Yes |
| FireplaceTotal | 1 |
| FoundationType | Poured Concrete |
| HeatingFuel | Natural Gas |
| HeatingType | Forced Air |
| StoriesTotal | 1 |
| SizeInterior | 1655 Sqft |
| Type | House |
| UtilityWater | Municipal Water |
Parking
| Attached Garage |
Land
| AccessType | Highway Access |
| Acreage | No |
| LandAmenities | Airport, Park, Place Of Worship, Playground, Public Transit, Schools, Shopping |
| Sewer | Municipal Sewage System |
| SizeDepth | 242 Ft |
| SizeFrontage | 101 Ft |
| SizeTotal | 0|under 1/2 Acre |
| SizeTotalText | 0|under 1/2 Acre |
| ZoningDescription | R |
Rooms
| Level | Type | Length | Width | Dimensions |
|---|---|---|---|---|
| Basement | 4pc Bathroom | Measurements not available | ||
| Basement | Bedroom | 21'4'' x 11'7'' | ||
| Basement | Bedroom | 12'11'' x 16'7'' | ||
| Basement | Recreation Room | 24'9'' x 27'9'' | ||
| Lower Level | Storage | 19'2'' x 30'6'' | ||
| Lower Level | Cold Room | 12'6'' x 9'0'' | ||
| Main Level | 4pc Bathroom | Measurements not available | ||
| Main Level | Bedroom | 13'4'' x 16'3'' | ||
| Main Level | Full Bathroom | Measurements not available | ||
| Main Level | Primary Bedroom | 13'1'' x 15'8'' | ||
| Main Level | Laundry Room | 18'0'' x 6'2'' | ||
| Main Level | Living Room | 16'2'' x 21'0'' | ||
| Main Level | Dining Room | 11'10'' x 18'3'' | ||
| Main Level | Kitchen | 12'10'' x 19'0'' |
https://www.realtor.ca/real-estate/27805112/154-forfar-avenue-kitchener
Interested?
Contact us for more information
Geraldine Mahood
Broker
901 Victoria Street N., Suite B
Kitchener, Ontario N2B 3C3































































































