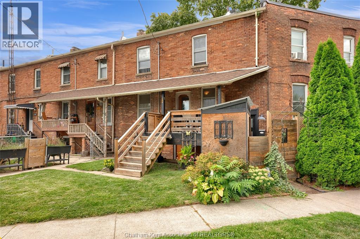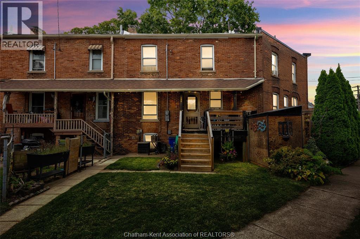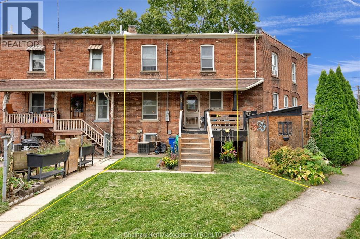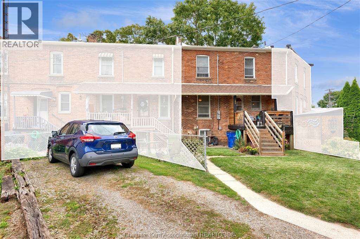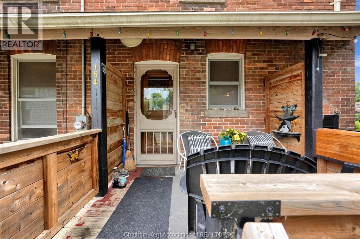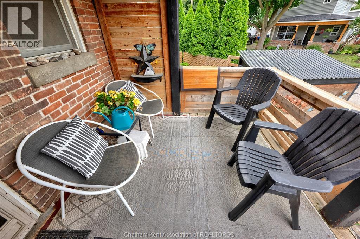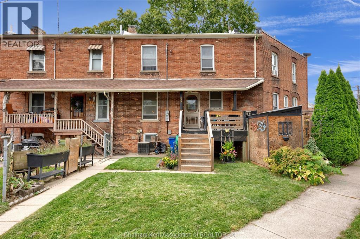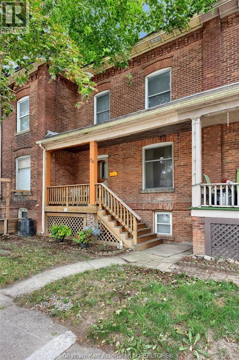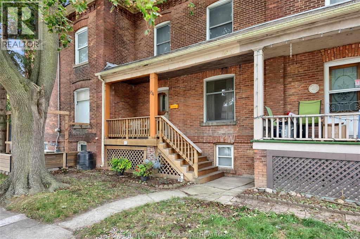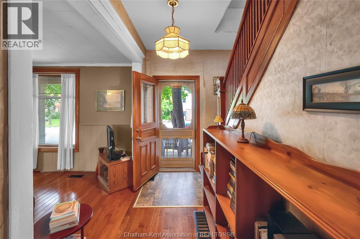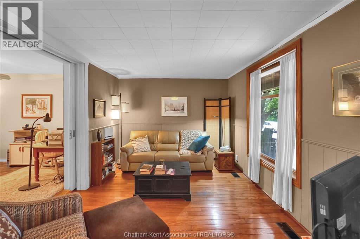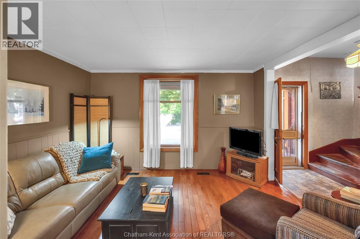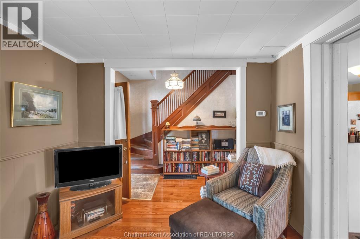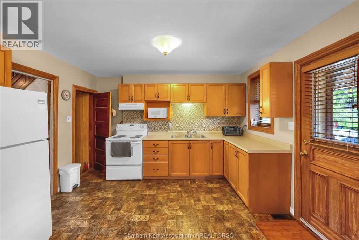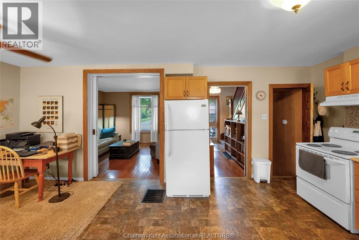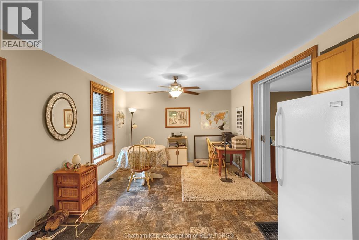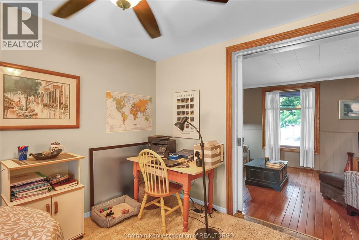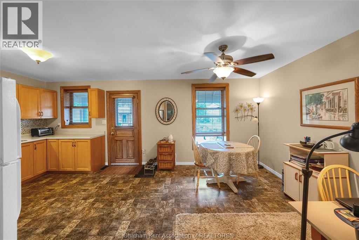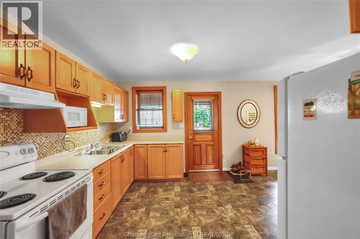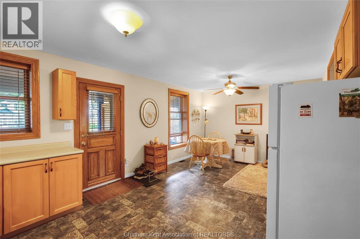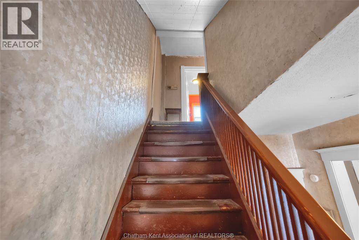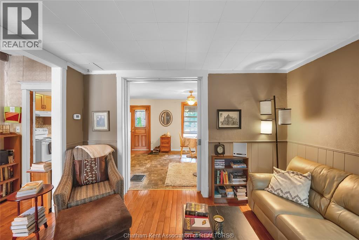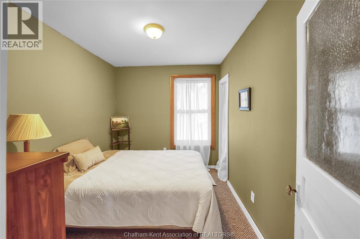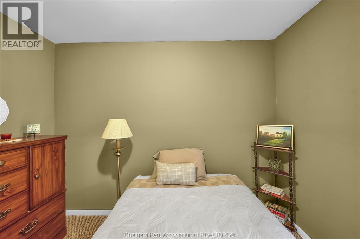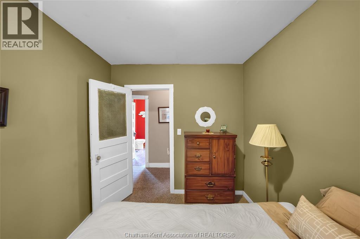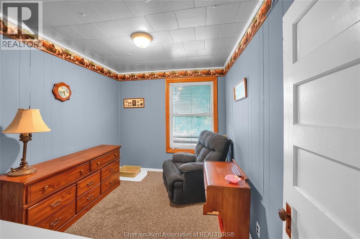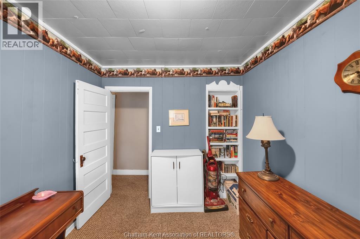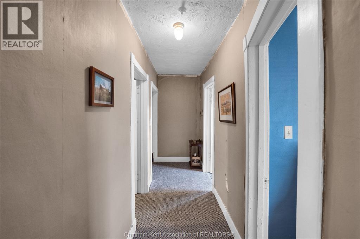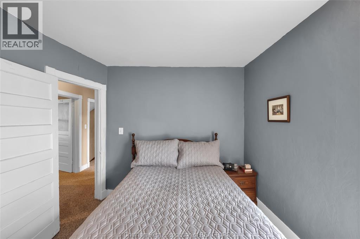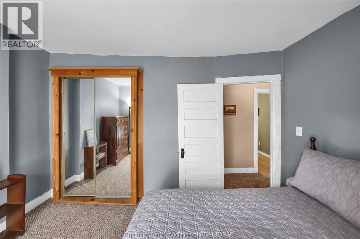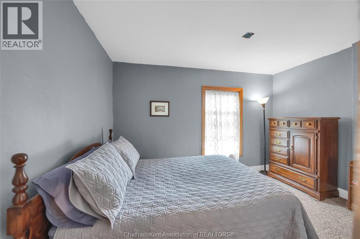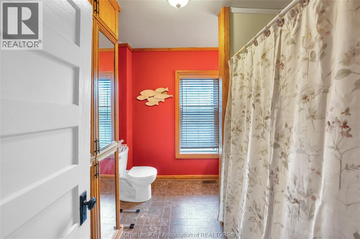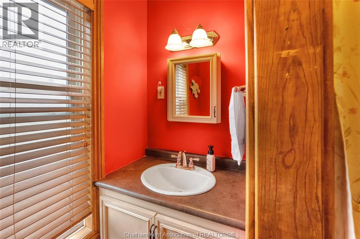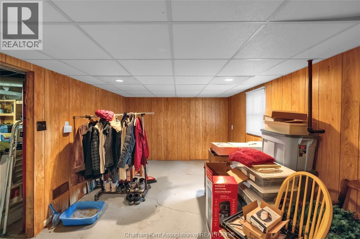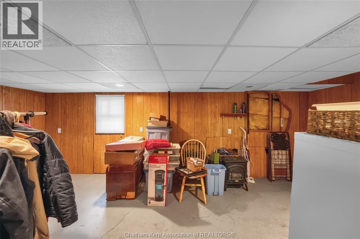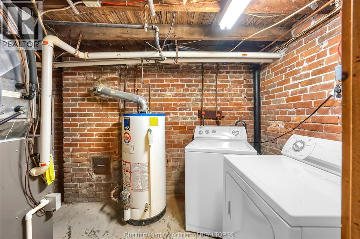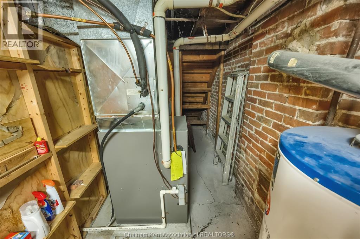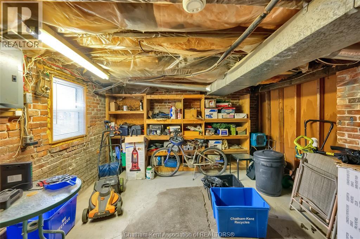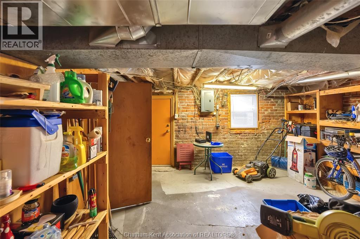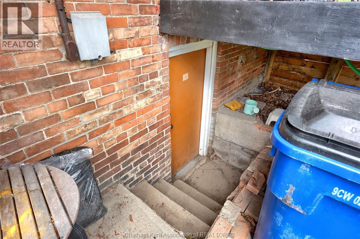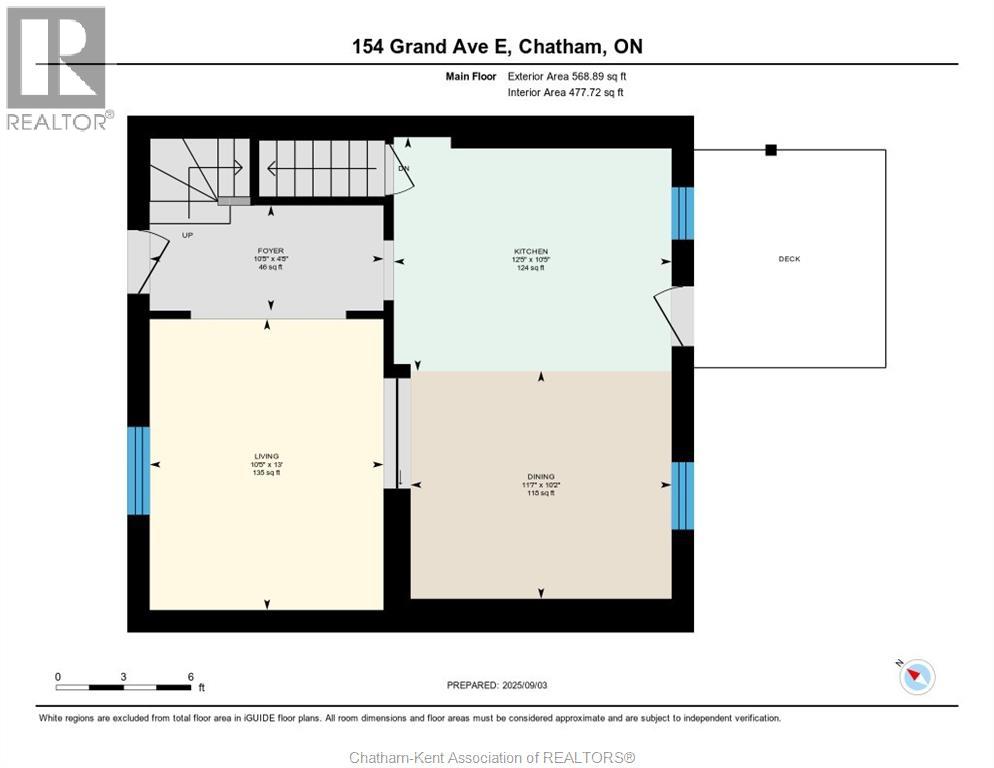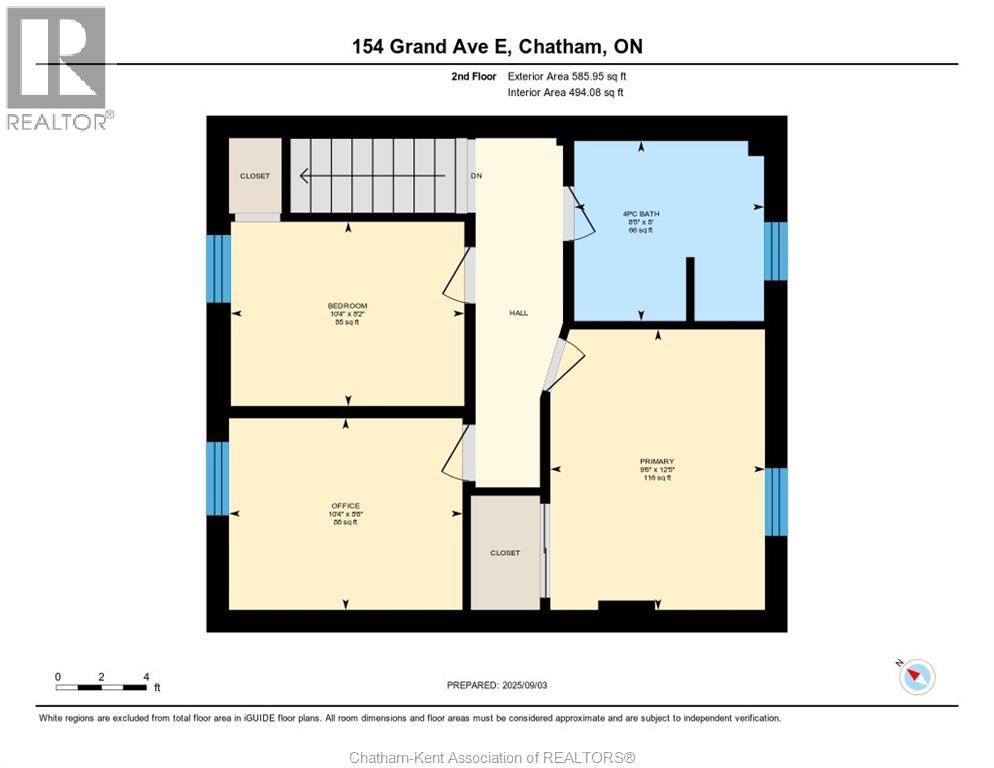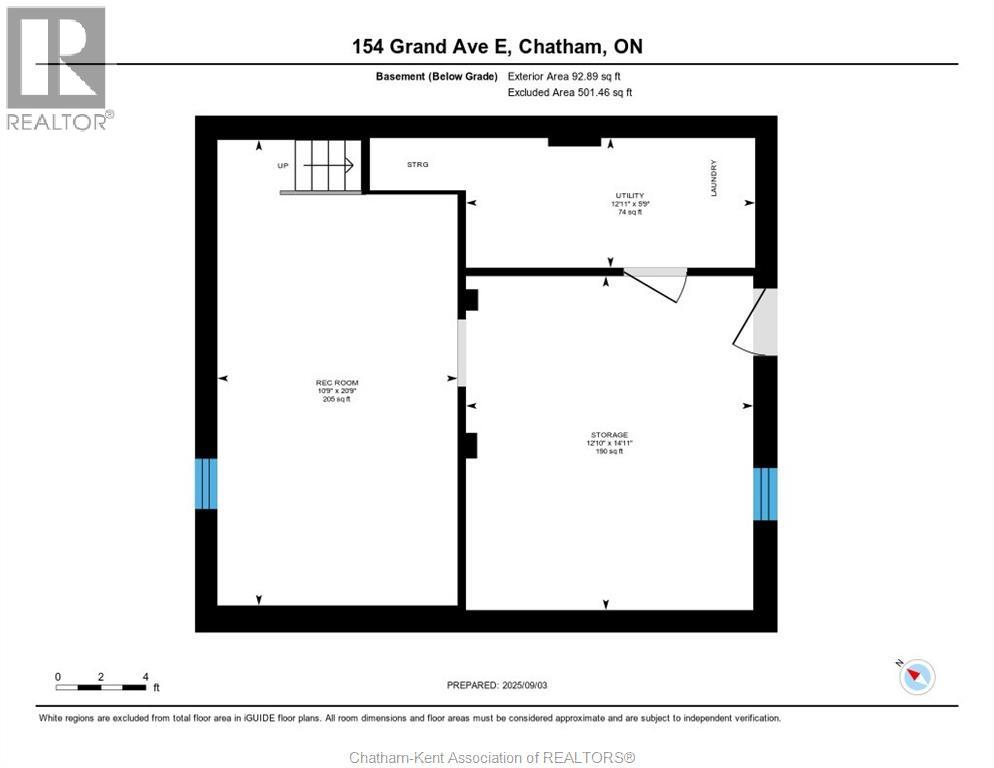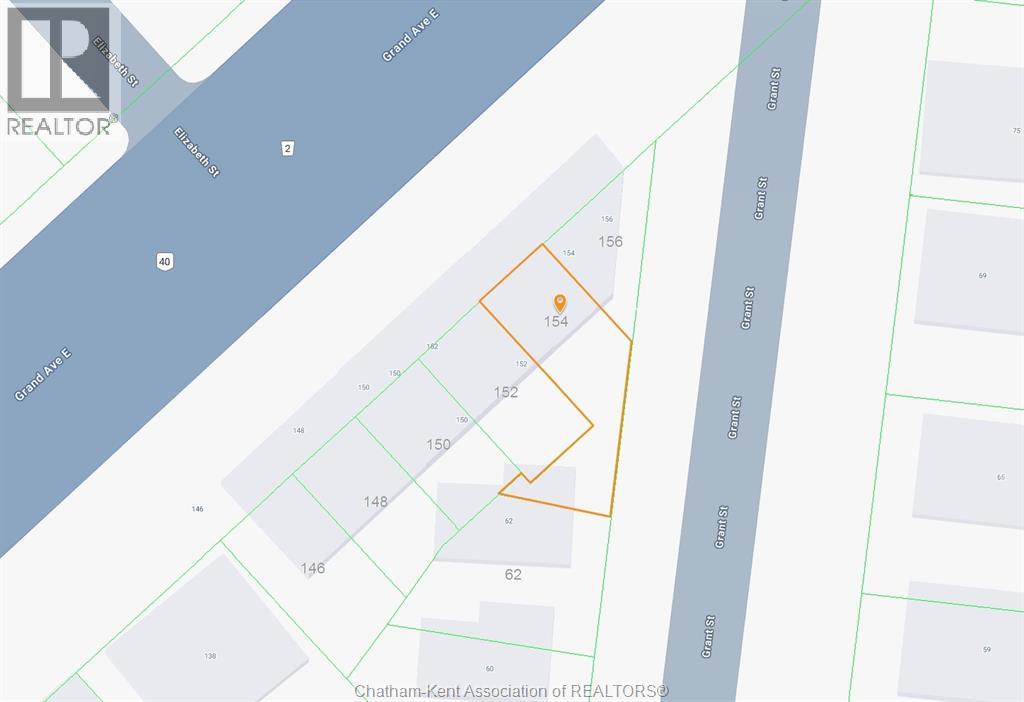154 Grand Avenue East Chatham, Ontario N7L 1W2
$259,900
I love it! This charming brick townhouse is the perfect starter home and is solid from top to bottom with a new TPO roof installed in 2022 and hassle-free brick exterior. Front and back porch have been updated, so no worries there. Lots of convenience with its unique property lines that include a rear yard and parking space - the only one with parking. The home backs onto Grant street with access from parking space/backyard to either the basement or kitchen via the back porch. The open concept kitchen/dining room has plenty of room for a large table and island, with linoleum flooring and great circulation with entrance from front foyer and living room with pocket door. Front foyer and living room face Grand Ave and have hardwood flooring. Upstairs are three bedrooms and a good sized bathroom with tub/shower combo and built-in storage and linen closet. The basement is partially above grade with lots of daylight from front and rear windows, with a large rec room that just needs some carpet and a couple touch ups and it is ready for use. The rear half of the basement is storage space with shelving and a laundry/utility room with washer and dryer and walk-out to backyard - great for bikes and larger items. Reduce your exposure to eavestroughs, fences, crawlspaces, shingle roofs, siding and all the other problems that come with a wood framed starter home - Brick townhouses have been the logical choice in major cities for over a century. Very low taxes are the added bonus at $155per month for 2025. Look it over but don't overlook it! (id:50886)
Property Details
| MLS® Number | 25022310 |
| Property Type | Single Family |
| Features | Gravel Driveway, Rear Driveway |
Building
| Bathroom Total | 1 |
| Bedrooms Above Ground | 3 |
| Bedrooms Total | 3 |
| Appliances | Dryer, Refrigerator, Washer |
| Constructed Date | 1900 |
| Construction Style Attachment | Semi-detached |
| Cooling Type | Central Air Conditioning |
| Exterior Finish | Brick |
| Flooring Type | Carpeted, Hardwood, Cushion/lino/vinyl |
| Heating Fuel | Natural Gas |
| Heating Type | Forced Air, Furnace |
| Stories Total | 2 |
| Type | Row / Townhouse |
Land
| Acreage | No |
| Size Irregular | 21 X / 0.03 Ac |
| Size Total Text | 21 X / 0.03 Ac|under 1/4 Acre |
| Zoning Description | Uc(os) |
Rooms
| Level | Type | Length | Width | Dimensions |
|---|---|---|---|---|
| Second Level | 4pc Bathroom | 8 ft | 8 ft ,5 in | 8 ft x 8 ft ,5 in |
| Second Level | Bedroom | 8 ft ,6 in | 10 ft ,4 in | 8 ft ,6 in x 10 ft ,4 in |
| Second Level | Bedroom | 8 ft ,2 in | 10 ft ,4 in | 8 ft ,2 in x 10 ft ,4 in |
| Second Level | Primary Bedroom | 12 ft ,5 in | 9 ft ,6 in | 12 ft ,5 in x 9 ft ,6 in |
| Basement | Utility Room | 5 ft ,9 in | 12 ft ,11 in | 5 ft ,9 in x 12 ft ,11 in |
| Basement | Storage | 14 ft ,11 in | 12 ft ,10 in | 14 ft ,11 in x 12 ft ,10 in |
| Basement | Recreation Room | 20 ft ,9 in | 10 ft ,9 in | 20 ft ,9 in x 10 ft ,9 in |
| Main Level | Foyer | 4 ft ,8 in | 10 ft ,5 in | 4 ft ,8 in x 10 ft ,5 in |
| Main Level | Living Room | 13 ft | 10 ft ,5 in | 13 ft x 10 ft ,5 in |
| Main Level | Dining Room | 10 ft ,2 in | 11 ft ,7 in | 10 ft ,2 in x 11 ft ,7 in |
| Main Level | Kitchen | 10 ft ,5 in | 12 ft ,5 in | 10 ft ,5 in x 12 ft ,5 in |
https://www.realtor.ca/real-estate/28811064/154-grand-avenue-east-chatham
Contact Us
Contact us for more information
Carson Warrener
Sales Person
carsonwarrener.realtor/
www.facebook.com/ChathamProperty
ca.linkedin.com/in/carsonwarrener/en
twitter.com/RealtorCarson
425 Mcnaughton Ave W.
Chatham, Ontario N7L 4K4
(519) 354-5470
www.royallepagechathamkent.com/
Sarah Callow
Sales Person
425 Mcnaughton Ave W.
Chatham, Ontario N7L 4K4
(519) 354-5470
www.royallepagechathamkent.com/
Marco Acampora
Sales Person
425 Mcnaughton Ave W.
Chatham, Ontario N7L 4K4
(519) 354-5470
www.royallepagechathamkent.com/

