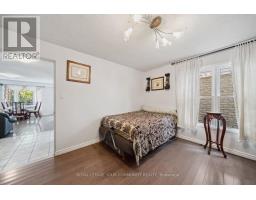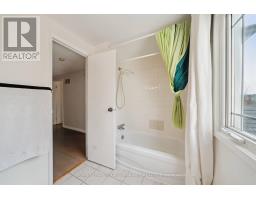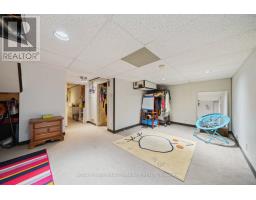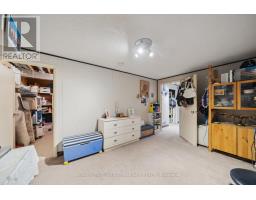154 Lisa Crescent Vaughan, Ontario L4J 2N3
$1,250,000
Welcome To Beautiful 154 Lisa Cres, Located In A Highly Desired Location Of Thornhill, Steps To Magnificent York Hill Park, Schools, Synagogues, Shopping Plazas, Community Center, Library, And Much More. Some Impressive Features Include. 4 Bedrooms And 3 Updated Washrooms On The Second Floor. On The Main floor You Have A Delightful Eat In Kitchen With Stainless Steel Appliances And Granite Counters. Cozy Family Room, Combined And Spacious Dining/Living Rooms - Great For Entertaining. Walkout To A Fantastic And Large Back Yard With A Deck - Great For Quality Time With The Family. Basement Has A Spacious Bedroom, Rec Room, And Bathroom. Extensive Use Of High Quality Hardwood Flooring On The Top Two Floors. Mostly Newer Windows, Furnace Approx 2019, Central Vac. (id:50886)
Property Details
| MLS® Number | N9827032 |
| Property Type | Single Family |
| Community Name | Crestwood-Springfarm-Yorkhill |
| ParkingSpaceTotal | 3 |
Building
| BathroomTotal | 4 |
| BedroomsAboveGround | 4 |
| BedroomsBelowGround | 1 |
| BedroomsTotal | 5 |
| Appliances | Dryer, Washer, Window Coverings |
| BasementDevelopment | Finished |
| BasementType | N/a (finished) |
| ConstructionStyleAttachment | Detached |
| CoolingType | Central Air Conditioning |
| ExteriorFinish | Brick, Aluminum Siding |
| FireplacePresent | Yes |
| FlooringType | Hardwood, Carpeted |
| FoundationType | Concrete |
| HalfBathTotal | 2 |
| HeatingFuel | Natural Gas |
| HeatingType | Forced Air |
| StoriesTotal | 2 |
| SizeInterior | 1499.9875 - 1999.983 Sqft |
| Type | House |
| UtilityWater | Municipal Water |
Parking
| Attached Garage |
Land
| Acreage | No |
| Sewer | Sanitary Sewer |
| SizeDepth | 98 Ft ,6 In |
| SizeFrontage | 25 Ft ,8 In |
| SizeIrregular | 25.7 X 98.5 Ft |
| SizeTotalText | 25.7 X 98.5 Ft |
Rooms
| Level | Type | Length | Width | Dimensions |
|---|---|---|---|---|
| Second Level | Primary Bedroom | 3.57 m | 3.32 m | 3.57 m x 3.32 m |
| Second Level | Bedroom 2 | 3.21 m | 2.14 m | 3.21 m x 2.14 m |
| Second Level | Bedroom 3 | 3.75 m | 2.96 m | 3.75 m x 2.96 m |
| Second Level | Bedroom 4 | 3.26 m | 3.48 m | 3.26 m x 3.48 m |
| Basement | Recreational, Games Room | 5.87 m | 2.98 m | 5.87 m x 2.98 m |
| Basement | Bedroom 5 | 4.48 m | 2.95 m | 4.48 m x 2.95 m |
| Ground Level | Family Room | 3.96 m | 3.31 m | 3.96 m x 3.31 m |
| Ground Level | Dining Room | 2.48 m | 2.72 m | 2.48 m x 2.72 m |
| Ground Level | Living Room | 4.66 m | 3.23 m | 4.66 m x 3.23 m |
| Ground Level | Kitchen | 3.79 m | 2.77 m | 3.79 m x 2.77 m |
Interested?
Contact us for more information
Shalom Rosenzweig
Salesperson
8000 Yonge Street
Thornhill, Ontario L4J 1W3



























































