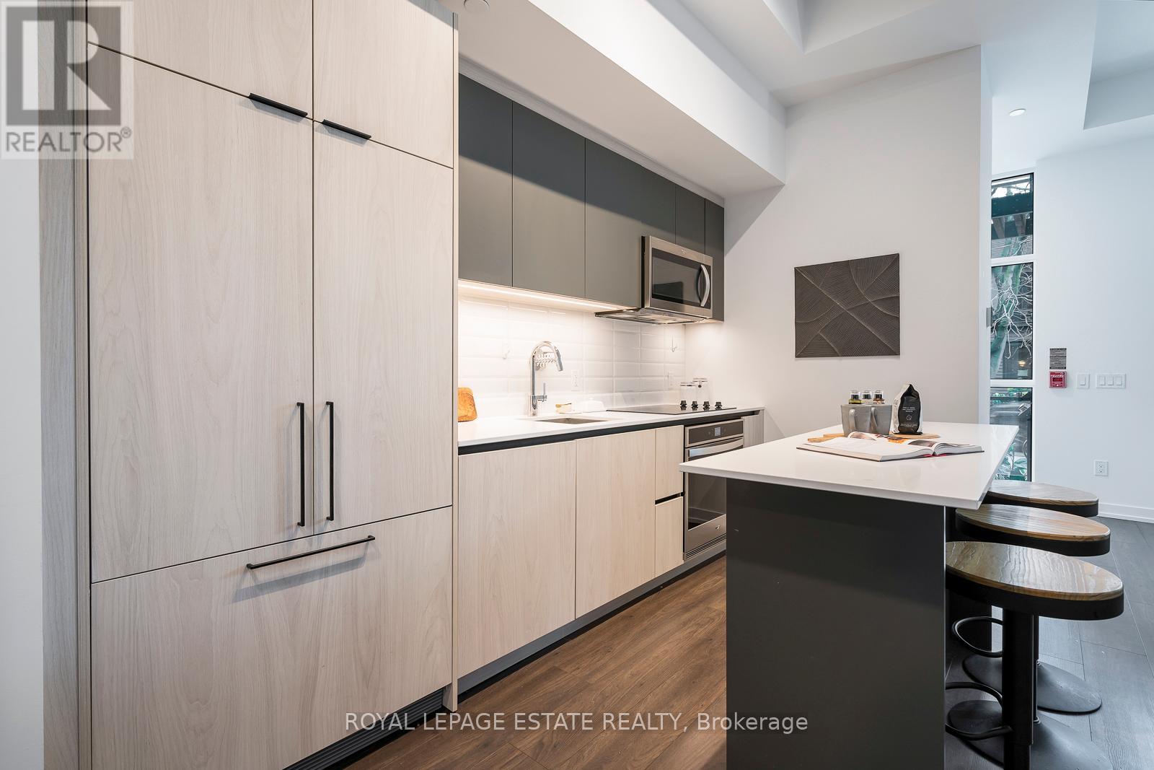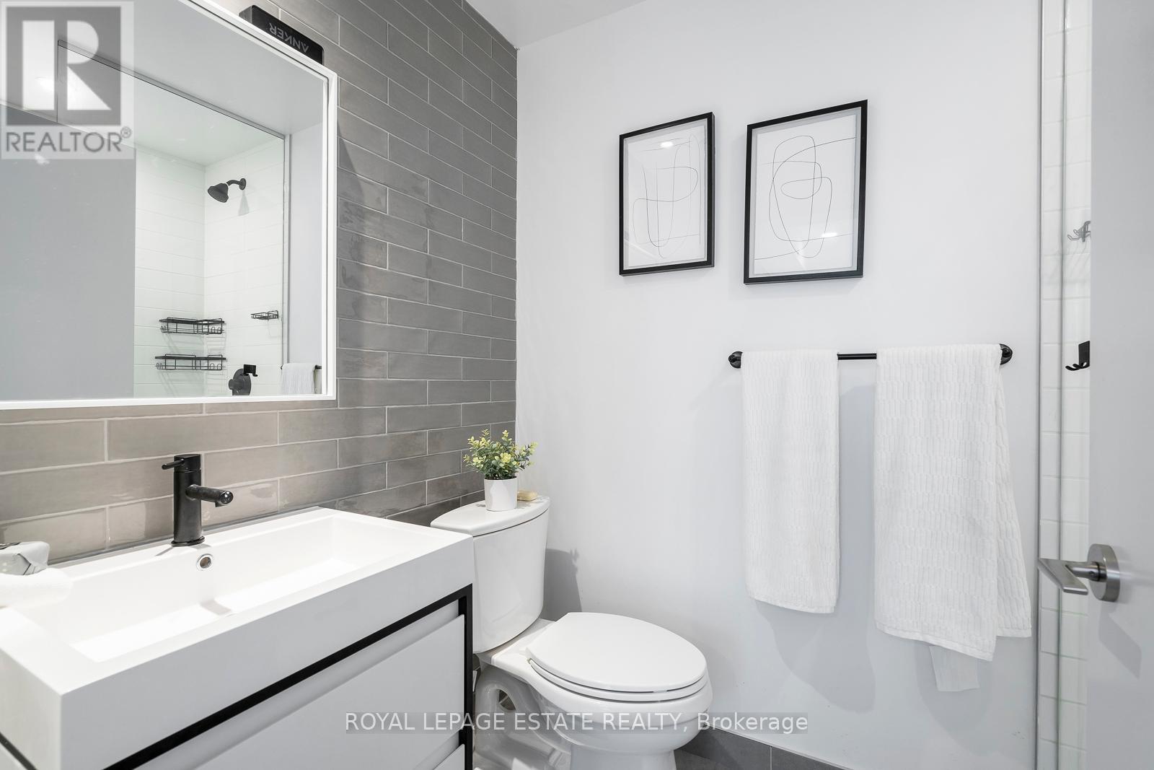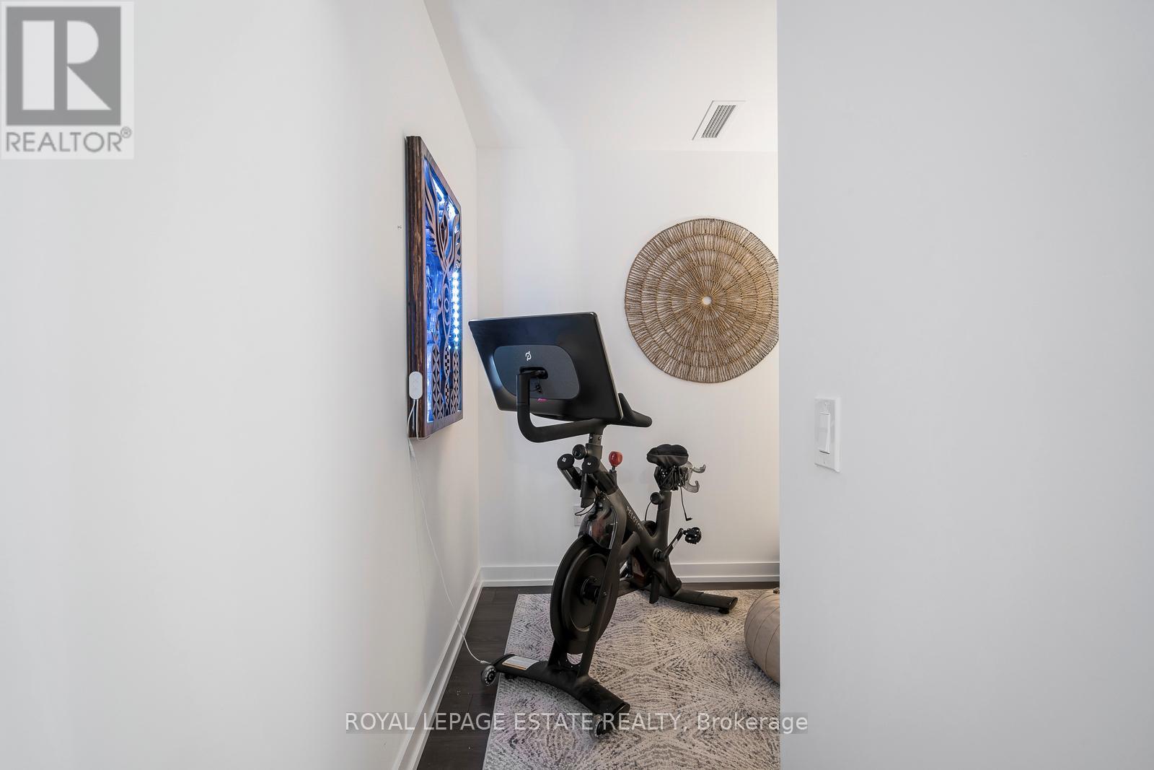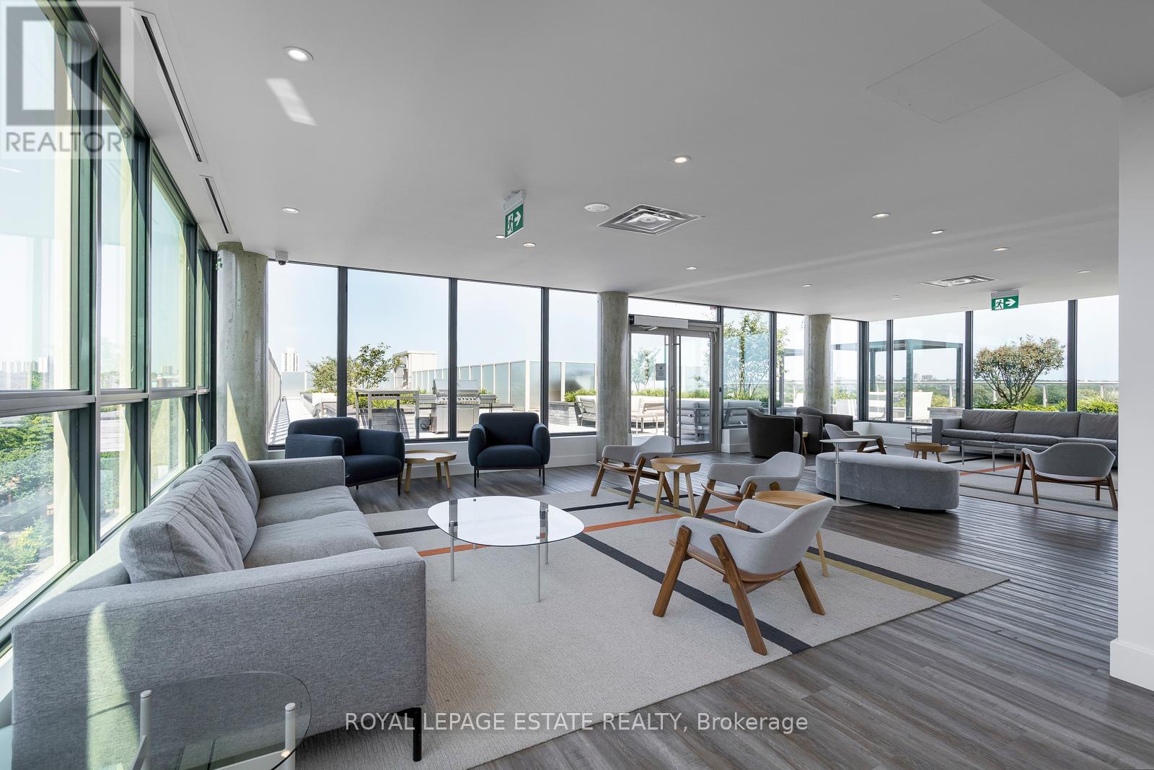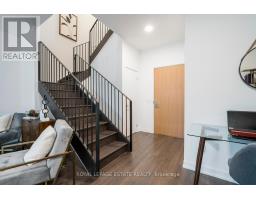154 Logan Avenue Toronto, Ontario M4M 2N3
$1,349,900Maintenance, Water, Common Area Maintenance, Insurance, Parking
$932.84 Monthly
Maintenance, Water, Common Area Maintenance, Insurance, Parking
$932.84 MonthlyThis Spacious & Bright Condo Townhome, Located At The Iconic Wonder Condos, Offers Direct Street Access And A Contemporary Open-Concept Layout Perfect For Entertaining And Modern Living. 2 Underground Parking Spots! Step Into A Seamless Blend Of Historical Charm And Contemporary Luxury In This Newly Completed Residence. Nestled In The Heart Of Leslieville, The Wonder Condos Proudly Preserves The Iconic Facade Of The Original Wonder Bread Factory, Artfully Integrating Its Historic Essence With Modern Living. The Main Floor Of This Townhome Features Laminate Flooring Throughout And Well-Appointed Rooms. The Tastefully Upgraded Kitchen Is Complete With Built-In Appliances, Sleek Cabinetry, Quartz Countertops, And A Centre Island With Seating For Three. Walk-Out To The Large Terrace From The Living Room. A Convenient Office/Media Nook Provides The Perfect Work-From-Home Space. Upstairs, You'll Find Two Generously Sized Bedrooms, And An Additional Enclosed Den Area With A Closet Ideal For Guests Or Added Versatility. The Primary Bedroom Features Dual Closets For Ample Storage, A Luxurious Ensuite, And A Private Balcony. The Second Bedroom Is Complete With A Large Closet And Oversized Window, And An Additional Full Bathroom W/ Tub. The Second Level Also Includes A Spacious Laundry Area With Extra Storage. The Wonder Condos Is Strategically Located Near All Amenities Leslieville Has To Offer, Including Popular Restaurants, Lively Bars, Boutique Shops, And The Jimmie Simpson Park & Recreation Centre. With The Ttc, Major Highways, Bike Paths, The Beach, And Downtown Just Minutes Away, This Location Offers Unparalleled Convenience For Urban Living. Boasting Impressive Transit Accessibility With A Walk Score Of 95, A Bike Score Of 95, And A Transit Score Of 89, Commuting And Exploring The City Has Never Been Easier. Upcoming Ontario Relief Line Leslieville Subway Station Within Walking Distance. Includes 2 Underground Parking Spots & 1 Storage Locker. **** EXTRAS **** State Of The Art Amenities Including A Co-Working Space, Fitness Centre, Family Room, Dog Wash Station, Rooftop Party Room With Bbqs And Amazing Views Of The City Skyline, 24-Hr Concierge, Bike Storage, & More. (id:50886)
Property Details
| MLS® Number | E9377711 |
| Property Type | Single Family |
| Community Name | South Riverdale |
| AmenitiesNearBy | Beach, Park, Public Transit |
| CommunityFeatures | Pet Restrictions |
| Features | Carpet Free |
| ParkingSpaceTotal | 2 |
Building
| BathroomTotal | 3 |
| BedroomsAboveGround | 2 |
| BedroomsBelowGround | 1 |
| BedroomsTotal | 3 |
| Amenities | Security/concierge, Exercise Centre, Recreation Centre, Party Room, Storage - Locker |
| Appliances | Range, Cooktop, Dishwasher, Dryer, Microwave, Oven, Refrigerator, Washer |
| CoolingType | Central Air Conditioning |
| ExteriorFinish | Brick |
| HalfBathTotal | 1 |
| HeatingFuel | Electric |
| HeatingType | Heat Pump |
| StoriesTotal | 2 |
| SizeInterior | 1599.9864 - 1798.9853 Sqft |
| Type | Row / Townhouse |
Parking
| Underground |
Land
| Acreage | No |
| LandAmenities | Beach, Park, Public Transit |
| SurfaceWater | Lake/pond |
Rooms
| Level | Type | Length | Width | Dimensions |
|---|---|---|---|---|
| Second Level | Primary Bedroom | 3.25 m | 3.05 m | 3.25 m x 3.05 m |
| Second Level | Bedroom 2 | 2.92 m | 2.74 m | 2.92 m x 2.74 m |
| Second Level | Den | 2.57 m | 1.83 m | 2.57 m x 1.83 m |
| Main Level | Foyer | 1.91 m | 1.05 m | 1.91 m x 1.05 m |
| Main Level | Living Room | 8.31 m | 5.64 m | 8.31 m x 5.64 m |
| Main Level | Dining Room | 8.31 m | 5.64 m | 8.31 m x 5.64 m |
| Main Level | Kitchen | 8.31 m | 5.64 m | 8.31 m x 5.64 m |
https://www.realtor.ca/real-estate/27491896/154-logan-avenue-toronto-south-riverdale-south-riverdale
Interested?
Contact us for more information
Ryan James Taylor
Salesperson
1052 Kingston Road
Toronto, Ontario M4E 1T4











