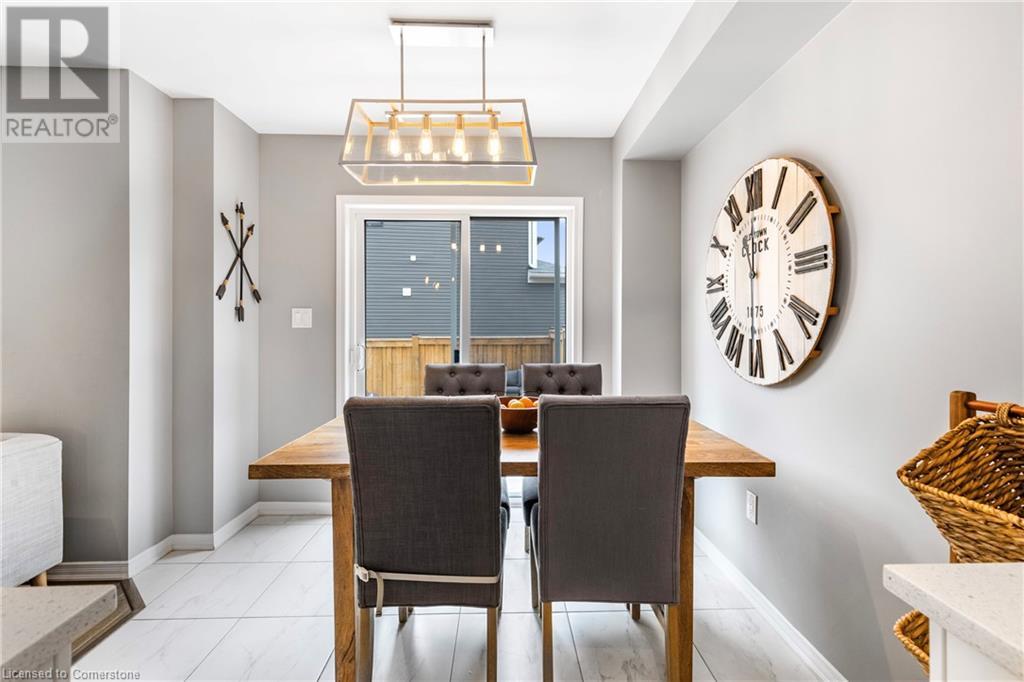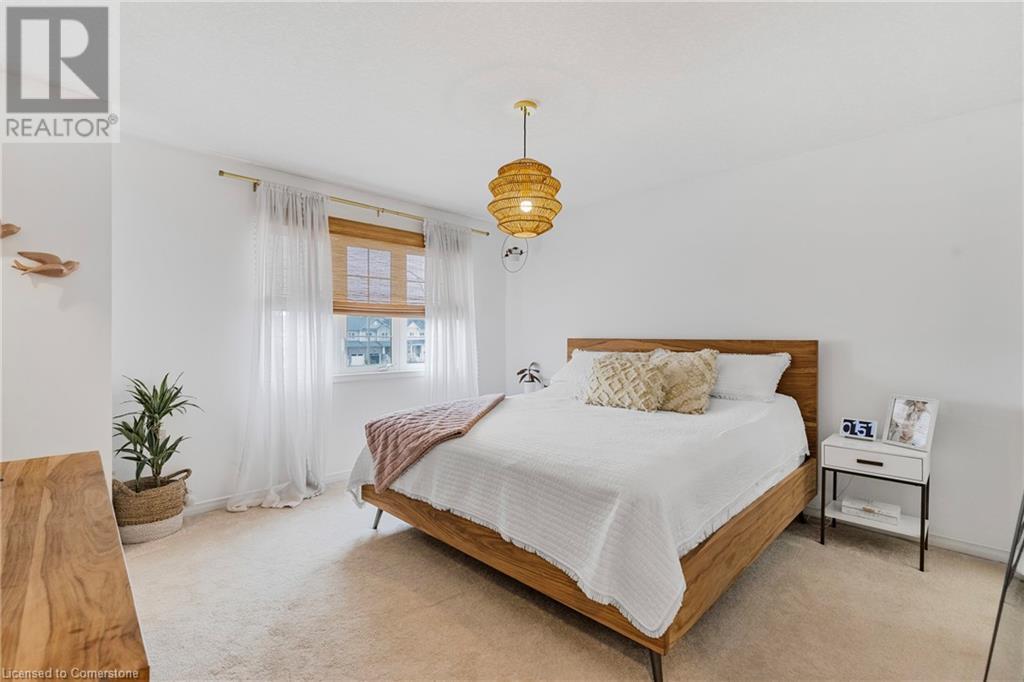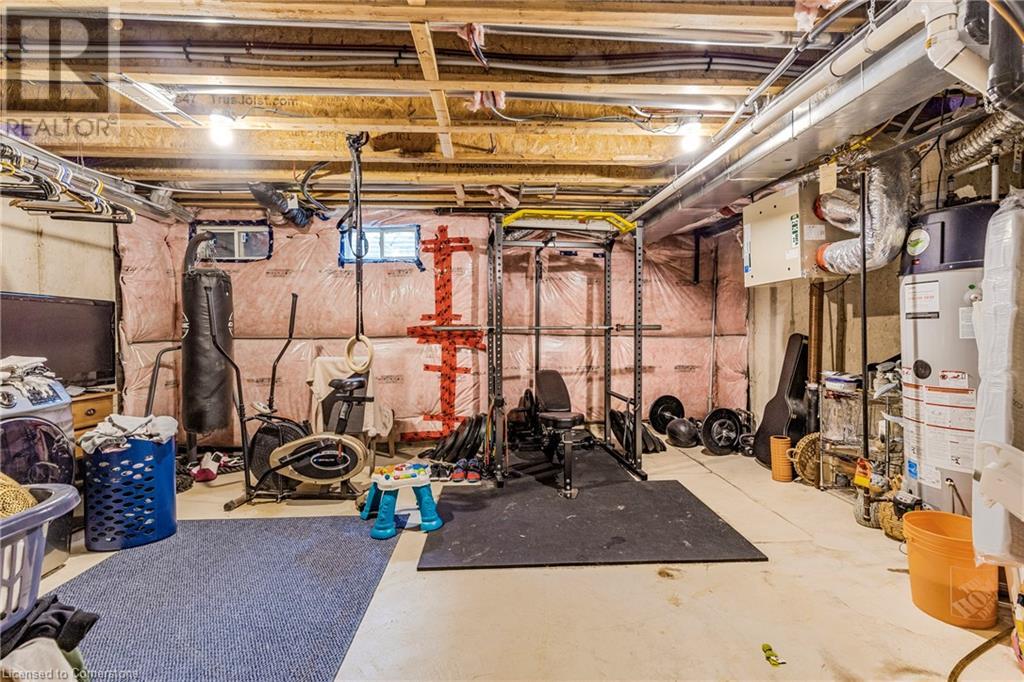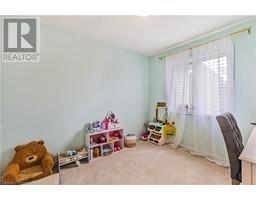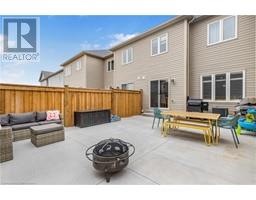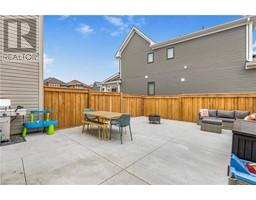154 Maclachlan Avenue Caledonia, Ontario N3W 0C9
$649,900
Step into this beautifully designed 3-bedroom, 3-bathroom freehold townhome by Empire Homes. Offering an ideal open-concept main floor layout perfect for both entertaining and everyday living. The chef-inspired kitchen features sleek quartz countertops, a spacious island with sink, upgraded floor tiles, gas stove and state of the art fridge that perfectly complement the home’s contemporary feel. The living room is cozy and inviting with a striking designer accent wall, hardwood flooring, and large windows that fill the space with natural light. Throughout the home, designer finishes in light, bright, and modern tones create an atmosphere of warmth and modern sophistication. The upgraded oak staircase adds a touch of luxury, leading you to the generously sized primary bedroom which includes a walk-in closet and a private ensuite. Every room is thoughtfully designed with stylish light fixtures and beautiful finishes enhancing the home’s appeal. The large, maintenance-free backyard features a newer poured concrete pad and fully fenced area, offering the perfect space for outdoor relaxation and entertaining. Enjoy added privacy and a scenic view with no front neighbours-just a beautiful boulevard offering a touch of greenspace right outside your door. Ideally located just steps from a new Catholic/Public combined elementary school (currently under construction), as well as several nearby trails, parks, and the scenic Grand River. The basement has endless potential and is ready for your personal touch, whether you want to create a home gym, play room, family room, or additional living space. With a private single-wide driveway and attached garage, this home truly checks all the boxes. It’s the perfect opportunity to enter the market with a move-in-ready, upgraded home in a desirable family friendly location. (id:50886)
Open House
This property has open houses!
2:00 pm
Ends at:4:00 pm
Property Details
| MLS® Number | 40711762 |
| Property Type | Single Family |
| Amenities Near By | Airport, Park, Place Of Worship, Schools, Shopping |
| Community Features | Quiet Area |
| Equipment Type | Other |
| Features | Cul-de-sac, Southern Exposure, Conservation/green Belt, Paved Driveway, Automatic Garage Door Opener |
| Parking Space Total | 3 |
| Rental Equipment Type | Other |
Building
| Bathroom Total | 3 |
| Bedrooms Above Ground | 3 |
| Bedrooms Total | 3 |
| Appliances | Dishwasher, Dryer, Refrigerator, Washer, Microwave Built-in, Gas Stove(s), Window Coverings, Garage Door Opener |
| Architectural Style | 2 Level |
| Basement Development | Unfinished |
| Basement Type | Full (unfinished) |
| Constructed Date | 2019 |
| Construction Style Attachment | Attached |
| Cooling Type | Central Air Conditioning |
| Exterior Finish | Vinyl Siding |
| Foundation Type | Poured Concrete |
| Half Bath Total | 1 |
| Heating Type | Forced Air |
| Stories Total | 2 |
| Size Interior | 1,254 Ft2 |
| Type | Row / Townhouse |
| Utility Water | Municipal Water |
Parking
| Attached Garage |
Land
| Acreage | No |
| Land Amenities | Airport, Park, Place Of Worship, Schools, Shopping |
| Sewer | Municipal Sewage System |
| Size Depth | 95 Ft |
| Size Frontage | 20 Ft |
| Size Total Text | Under 1/2 Acre |
| Zoning Description | R4(h) |
Rooms
| Level | Type | Length | Width | Dimensions |
|---|---|---|---|---|
| Second Level | Bedroom | 10'4'' x 9'8'' | ||
| Second Level | Bedroom | 9'2'' x 11'1'' | ||
| Second Level | 4pc Bathroom | Measurements not available | ||
| Second Level | Full Bathroom | Measurements not available | ||
| Second Level | Primary Bedroom | 12'10'' x 13'2'' | ||
| Main Level | 2pc Bathroom | Measurements not available | ||
| Main Level | Living Room | 14'1'' x 11'2'' | ||
| Main Level | Eat In Kitchen | 9'5'' x 19'4'' |
https://www.realtor.ca/real-estate/28093720/154-maclachlan-avenue-caledonia
Contact Us
Contact us for more information
Suzanne Tavares
Salesperson
69 John Street South Unit 400
Hamilton, Ontario L8N 2B9
(905) 592-0990









