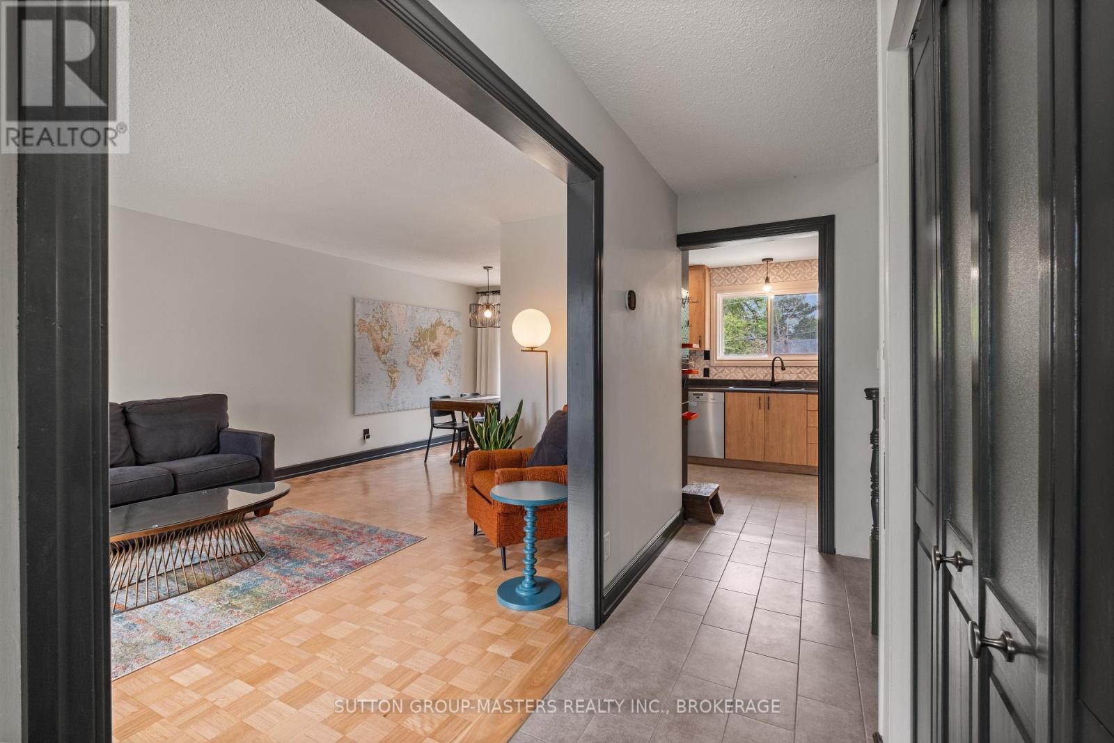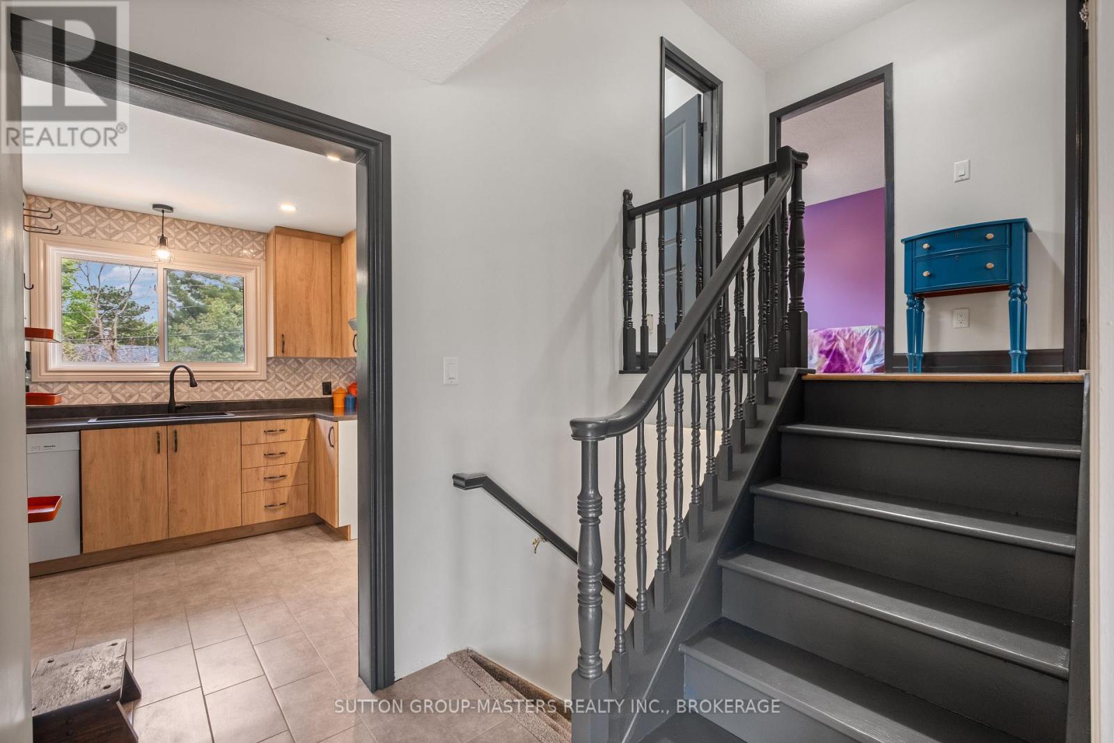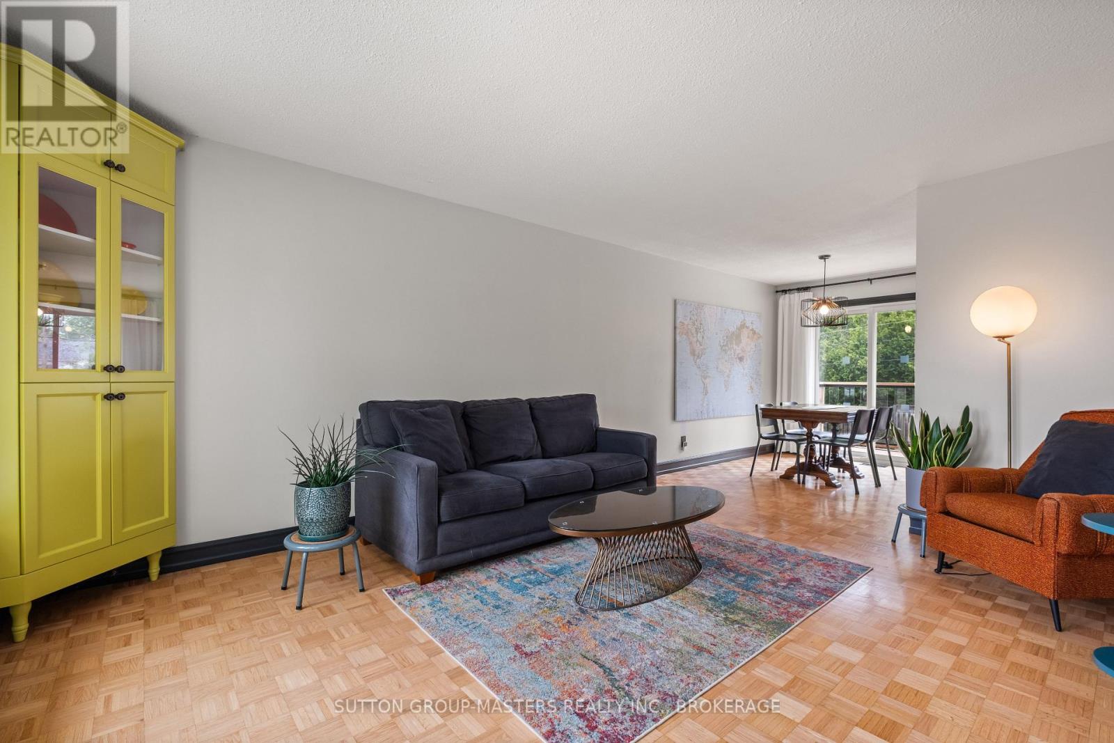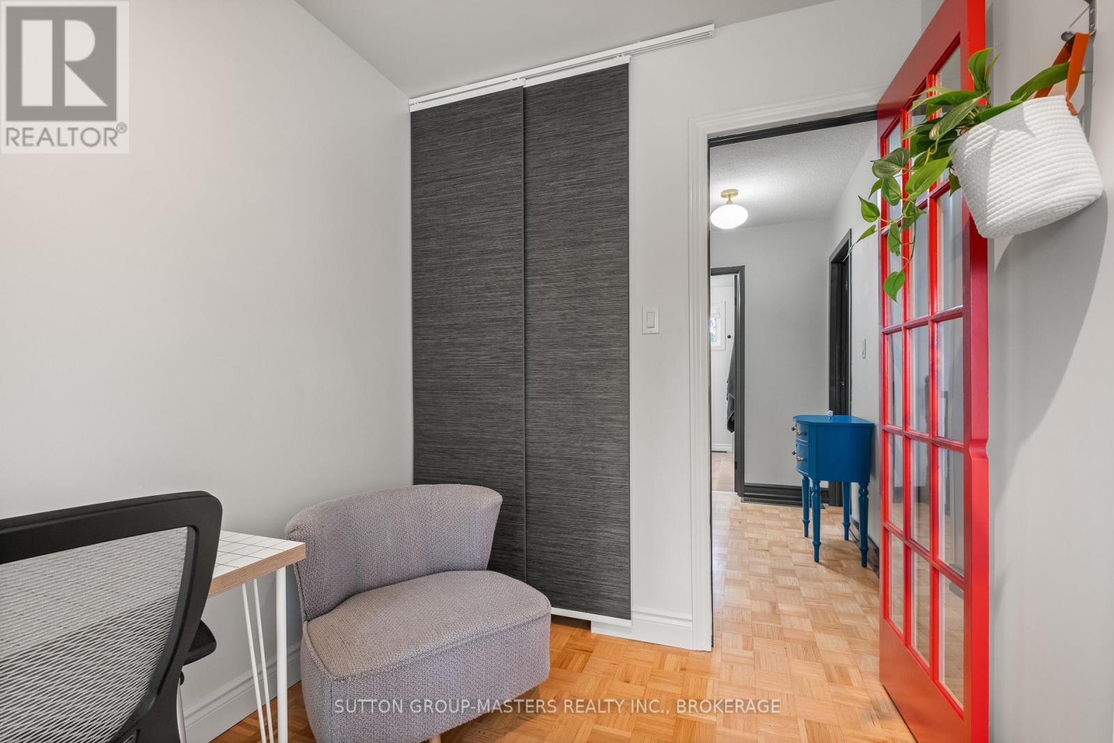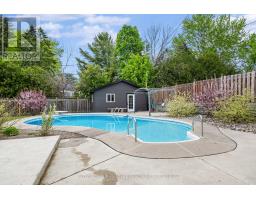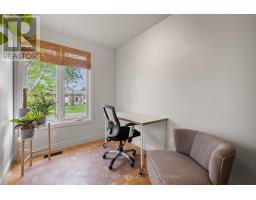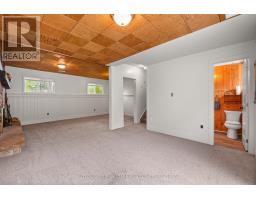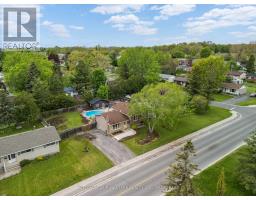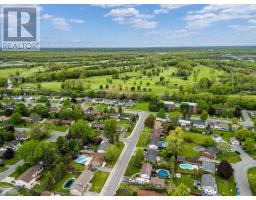154 Manitou Crescent W Loyalist, Ontario K7N 1C4
$569,900
Welcome to 154 Manitou Cres in Amherstview! Arguably one of the nicer lots on this street with an exceptional back yard! This 4 level split home is deceiving from the exterior and offers your family tons of room to roam inside! 3 upper level bedrooms, Primary bedroom with fireplace, large 5 pc bath, stunning and bright main level living room, dining nook with access to the rear deck and custom kitchen! The lower level offers high ceilings, a large rec-room with grade level access to the yard, 2 pc bath, laundry/utility room and a den/office space. The rear yard is awesome with tons of concrete patio area, immaculate inground pool, 20 x 12 pool shed, large deck and still tons of space for all of those fun outdoor activities with the kids. The list of upgrades to this home over the last few years is impressive to say the least! All hardwood floors refinished by Gibson Brothers 2018-19, All Windows 2017, Patio Door/Front window 2019, Deck 2024, Concrete Patio/Walkway 2022-24, Gas Furnace and C/A 2020, Full Custom Kitchen w/Gas stove hookup 2021 by Cataraqui Cabinets, Most fixtures/switches changed, Entire house painted, All new basement flooring 2025 and the list goes on! This home in this location is turnkey and ready for your family to enjoy for years to come! (id:50886)
Property Details
| MLS® Number | X12168017 |
| Property Type | Single Family |
| Community Name | 54 - Amherstview |
| Equipment Type | Water Heater - Gas |
| Parking Space Total | 4 |
| Pool Type | Inground Pool |
| Rental Equipment Type | Water Heater - Gas |
| Structure | Deck, Patio(s), Shed |
Building
| Bathroom Total | 2 |
| Bedrooms Above Ground | 3 |
| Bedrooms Total | 3 |
| Age | 31 To 50 Years |
| Amenities | Fireplace(s) |
| Appliances | Blinds, Dishwasher |
| Basement Development | Finished |
| Basement Features | Walk Out |
| Basement Type | Full (finished) |
| Construction Style Attachment | Detached |
| Construction Style Split Level | Sidesplit |
| Cooling Type | Central Air Conditioning |
| Exterior Finish | Brick, Aluminum Siding |
| Fireplace Present | Yes |
| Fireplace Total | 1 |
| Foundation Type | Block |
| Half Bath Total | 1 |
| Heating Fuel | Natural Gas |
| Heating Type | Forced Air |
| Size Interior | 1,500 - 2,000 Ft2 |
| Type | House |
| Utility Water | Municipal Water |
Parking
| No Garage |
Land
| Acreage | No |
| Fence Type | Fully Fenced, Fenced Yard |
| Landscape Features | Landscaped |
| Sewer | Sanitary Sewer |
| Size Depth | 123 Ft ,10 In |
| Size Frontage | 80 Ft ,1 In |
| Size Irregular | 80.1 X 123.9 Ft ; N |
| Size Total Text | 80.1 X 123.9 Ft ; N|under 1/2 Acre |
| Zoning Description | Residential |
Rooms
| Level | Type | Length | Width | Dimensions |
|---|---|---|---|---|
| Basement | Den | 5.62 m | 3.54 m | 5.62 m x 3.54 m |
| Basement | Utility Room | 5.78 m | 3.7 m | 5.78 m x 3.7 m |
| Lower Level | Bathroom | 1.62 m | 2.57 m | 1.62 m x 2.57 m |
| Lower Level | Recreational, Games Room | 5.7 m | 7.44 m | 5.7 m x 7.44 m |
| Main Level | Dining Room | 2.46 m | 2.93 m | 2.46 m x 2.93 m |
| Main Level | Foyer | 1.82 m | 4.67 m | 1.82 m x 4.67 m |
| Main Level | Kitchen | 3.4 m | 2.84 m | 3.4 m x 2.84 m |
| Main Level | Living Room | 3.87 m | 4.68 m | 3.87 m x 4.68 m |
| Upper Level | Bathroom | 2.2 m | 2 m | 2.2 m x 2 m |
| Upper Level | Bedroom | 3.37 m | 3.88 m | 3.37 m x 3.88 m |
| Upper Level | Primary Bedroom | 3.59 m | 3.89 m | 3.59 m x 3.89 m |
| Upper Level | Bedroom | 2.12 m | 2.85 m | 2.12 m x 2.85 m |
Utilities
| Cable | Installed |
| Sewer | Installed |
Contact Us
Contact us for more information
Adam Rayner
Broker
www.adamrayner.ca/
1050 Gardiners Road
Kingston, Ontario K7P 1R7
(613) 384-5500
www.suttonkingston.com/
Jill Rayner
Salesperson
1050 Gardiners Road
Kingston, Ontario K7P 1R7
(613) 384-5500
www.suttonkingston.com/















