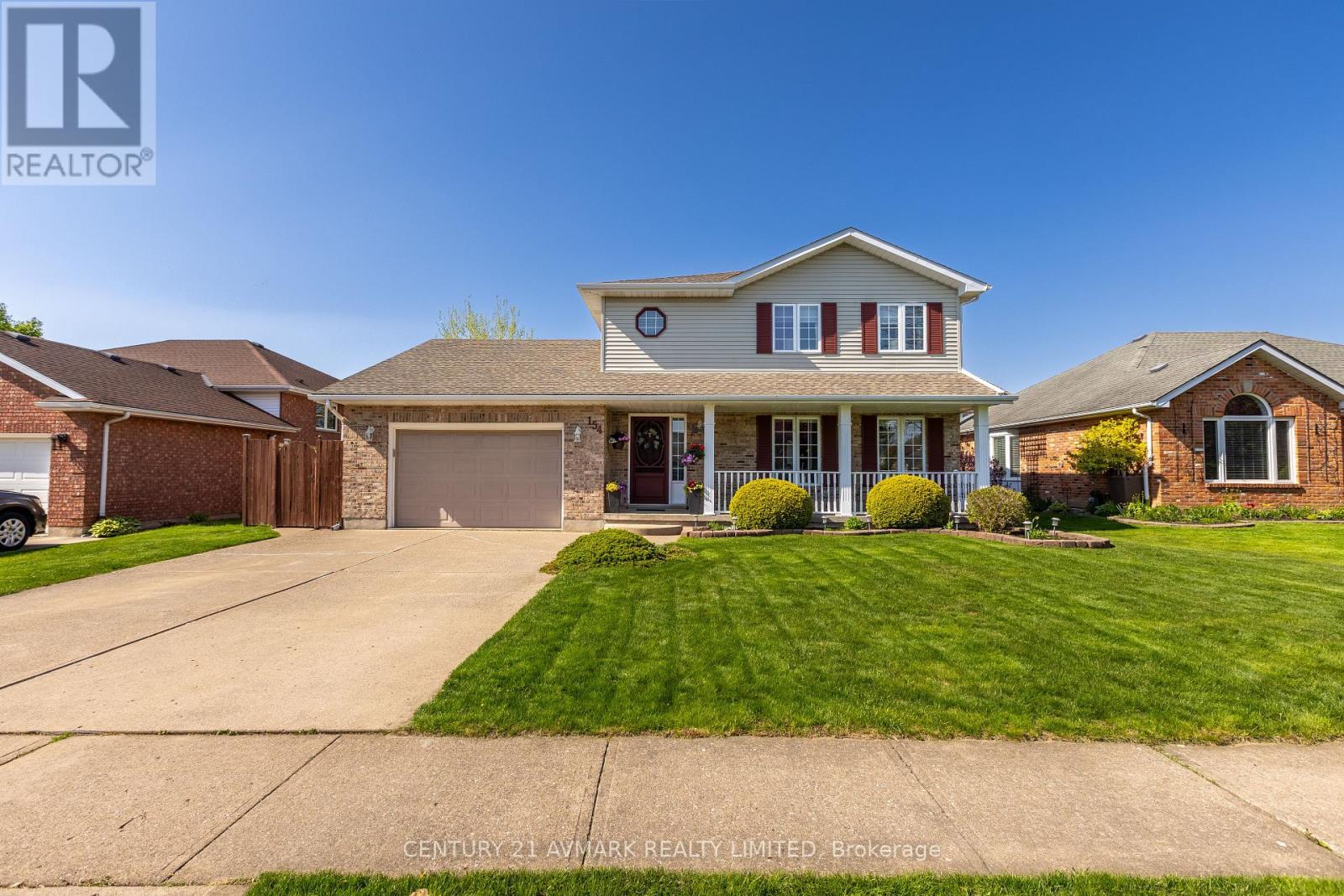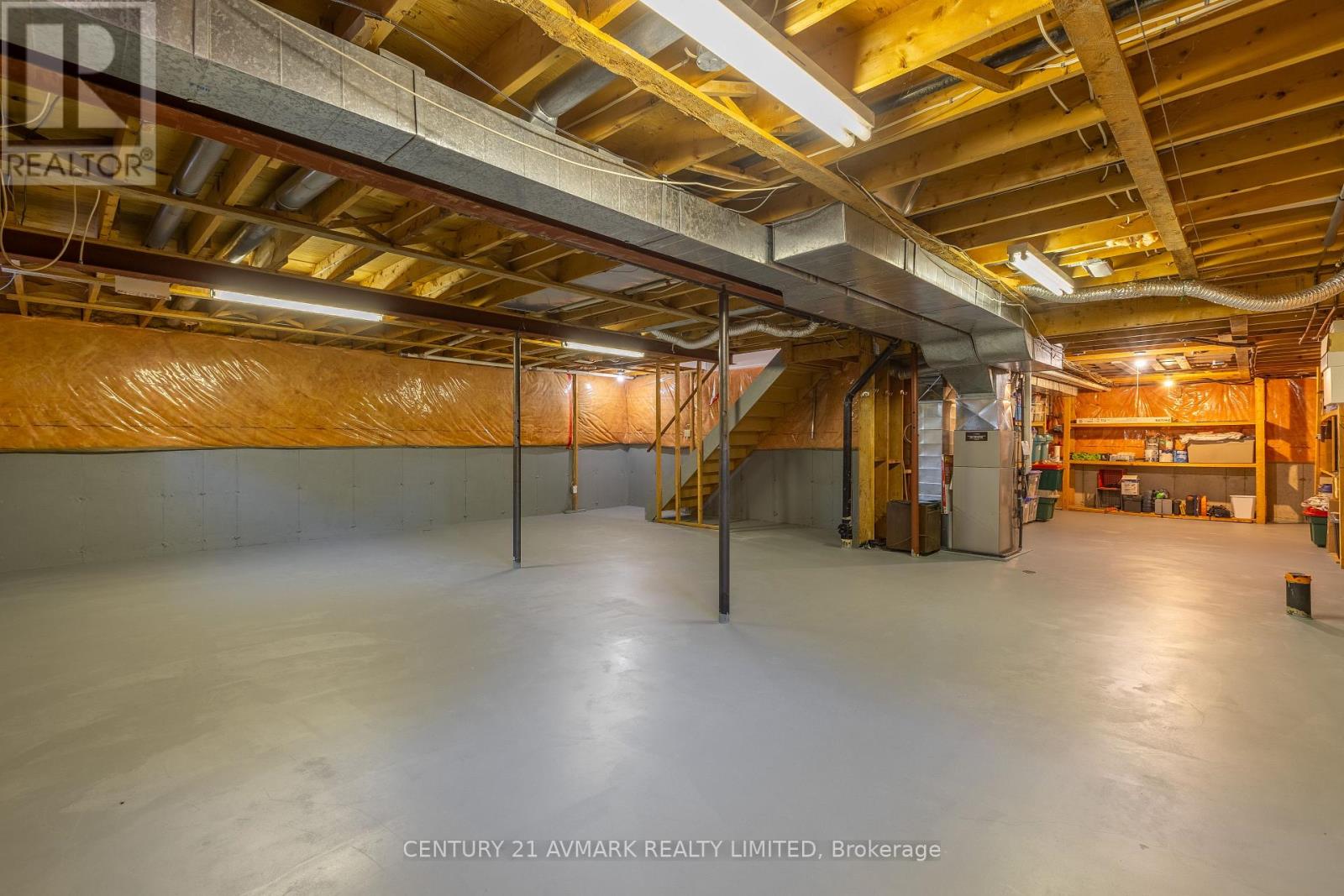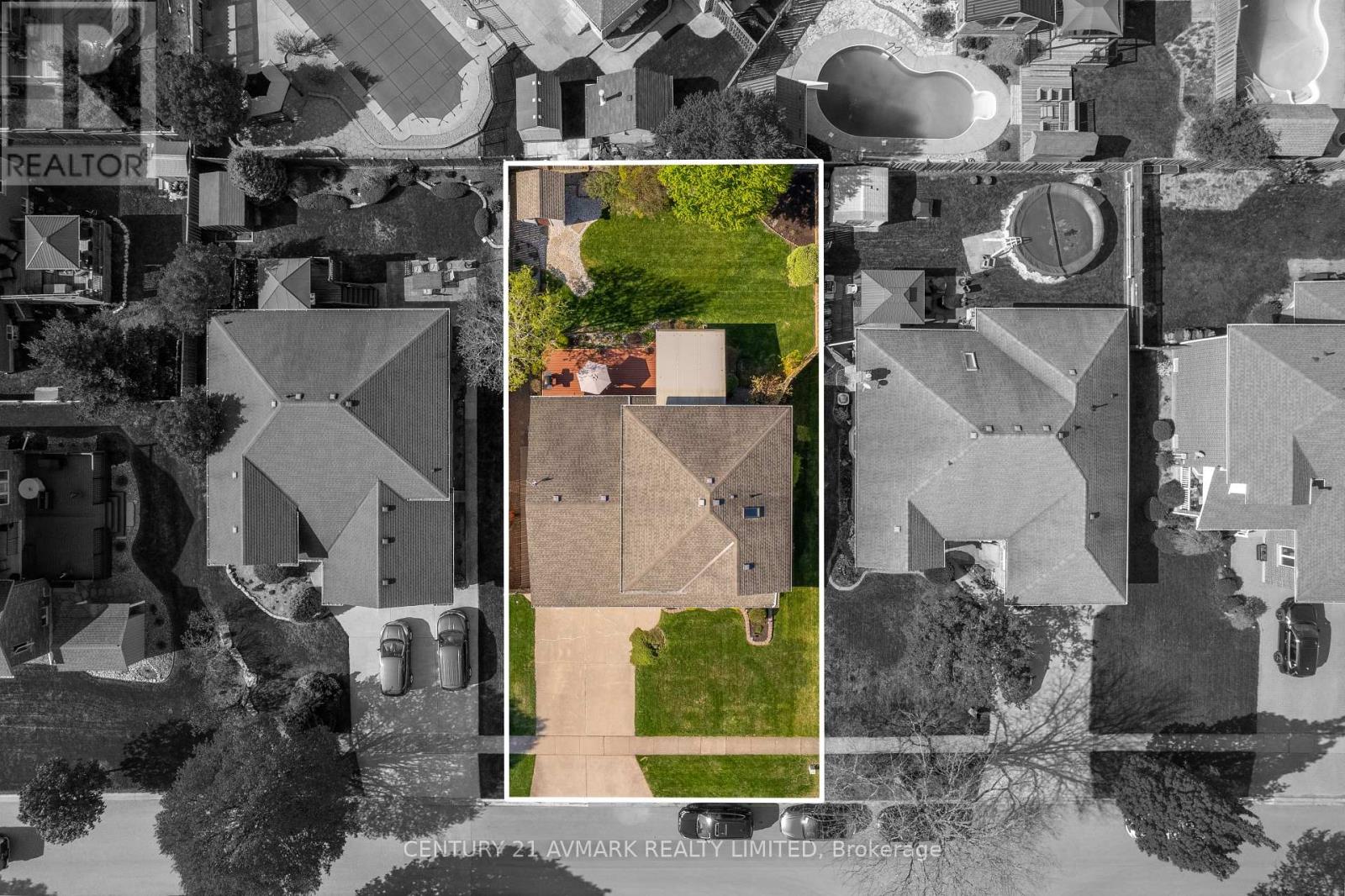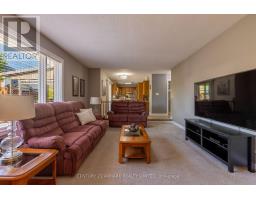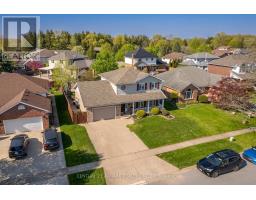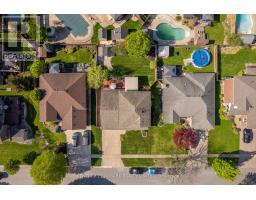154 Michael Drive Welland, Ontario L3C 7B7
$843,000
Welcome to 154 Michael Drive, a beautifully maintained two-storey home tucked into one of Welland's most desirable and family-friendly neighbourhoods. Close to Fonthill and surrounded by excellent schools, parks, and amenities, this home has been well cared for by the same owner since it was built. Offering nearly 2,000 square feet of functional living space, this home features 3 spacious bedrooms, 2 bathrooms, and a rough-in for a third bathroom in the basement, giving you the flexibility to expand as your needs grow. The layout is thoughtfully designed, with large principal rooms, a welcoming living/dining area, and a well-sized kitchen that opens up to the backyard.Step outside and enjoy the generously sized backyard oasis, complete with a spacious deck and awning, perfect for summer BBQs, relaxing evenings, or entertaining guests.Whether you're looking for your forever home or a property you can grow into, 154 Michael Drive delivers a rare blend of comfort, location, and potential. (id:50886)
Property Details
| MLS® Number | X12146526 |
| Property Type | Single Family |
| Community Name | 767 - N. Welland |
| Amenities Near By | Park, Public Transit, Schools |
| Equipment Type | None |
| Parking Space Total | 3 |
| Rental Equipment Type | None |
| Structure | Deck, Porch, Shed |
Building
| Bathroom Total | 2 |
| Bedrooms Above Ground | 3 |
| Bedrooms Total | 3 |
| Age | 31 To 50 Years |
| Appliances | Garage Door Opener Remote(s), Central Vacuum, Water Heater, Dishwasher, Dryer, Stove, Washer, Window Coverings, Refrigerator |
| Basement Development | Unfinished |
| Basement Type | Full (unfinished) |
| Construction Style Attachment | Detached |
| Cooling Type | Central Air Conditioning |
| Exterior Finish | Brick, Vinyl Siding |
| Fireplace Present | Yes |
| Fireplace Total | 1 |
| Foundation Type | Poured Concrete |
| Half Bath Total | 1 |
| Heating Fuel | Natural Gas |
| Heating Type | Forced Air |
| Stories Total | 2 |
| Size Interior | 1,500 - 2,000 Ft2 |
| Type | House |
| Utility Water | Municipal Water |
Parking
| Attached Garage | |
| Garage |
Land
| Acreage | No |
| Fence Type | Fenced Yard |
| Land Amenities | Park, Public Transit, Schools |
| Landscape Features | Landscaped |
| Sewer | Sanitary Sewer |
| Size Depth | 110 Ft ,2 In |
| Size Frontage | 62 Ft ,6 In |
| Size Irregular | 62.5 X 110.2 Ft |
| Size Total Text | 62.5 X 110.2 Ft |
| Zoning Description | Rl1 |
Rooms
| Level | Type | Length | Width | Dimensions |
|---|---|---|---|---|
| Second Level | Bedroom | 3.7 m | 3.2 m | 3.7 m x 3.2 m |
| Second Level | Bedroom 2 | 4 m | 3.9 m | 4 m x 3.9 m |
| Second Level | Primary Bedroom | 5.4 m | 3.2 m | 5.4 m x 3.2 m |
| Second Level | Bathroom | 3.9 m | 1.5 m | 3.9 m x 1.5 m |
| Main Level | Kitchen | 6.8 m | 2.8 m | 6.8 m x 2.8 m |
| Main Level | Family Room | 6.3 m | 4.1 m | 6.3 m x 4.1 m |
| Main Level | Living Room | 4.8 m | 3.2 m | 4.8 m x 3.2 m |
| Main Level | Dining Room | 3.1 m | 2.7 m | 3.1 m x 2.7 m |
| Main Level | Bathroom | 2.1 m | 0.75 m | 2.1 m x 0.75 m |
| Main Level | Laundry Room | 2.1 m | 1.7 m | 2.1 m x 1.7 m |
https://www.realtor.ca/real-estate/28308610/154-michael-drive-welland-n-welland-767-n-welland
Contact Us
Contact us for more information
Chris Fazari
Salesperson
12 Church St
St. Catharines, Ontario L2R 3B3
(905) 935-7272
(905) 935-4000
www.avmarkrealty.com/
Ugo Fazari
Salesperson
12 Church St
St. Catharines, Ontario L2R 3B3
(905) 935-7272
(905) 935-4000
www.avmarkrealty.com/

