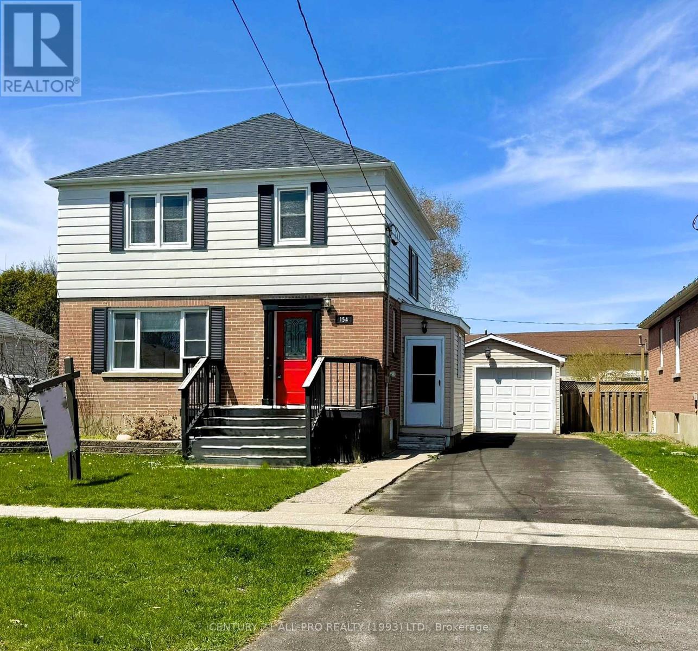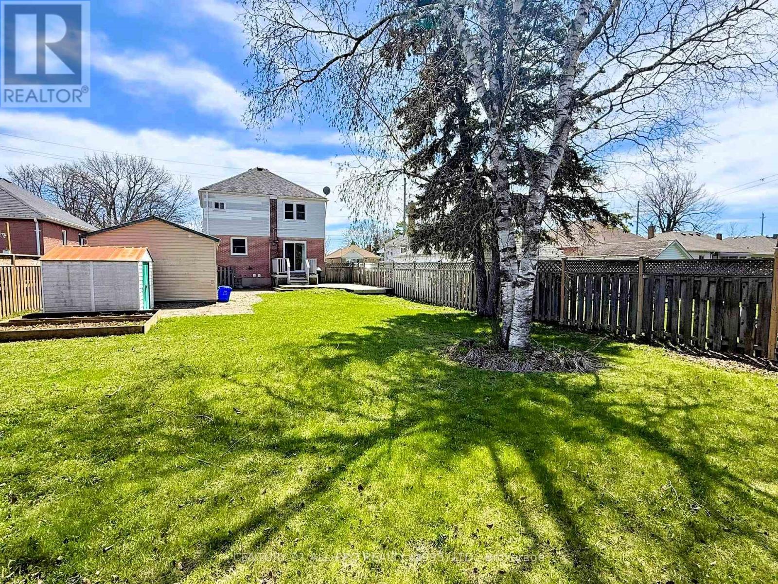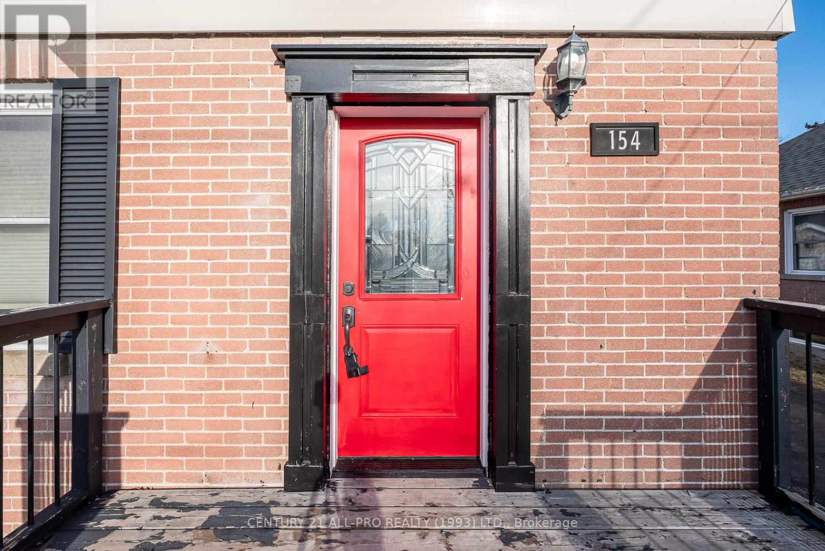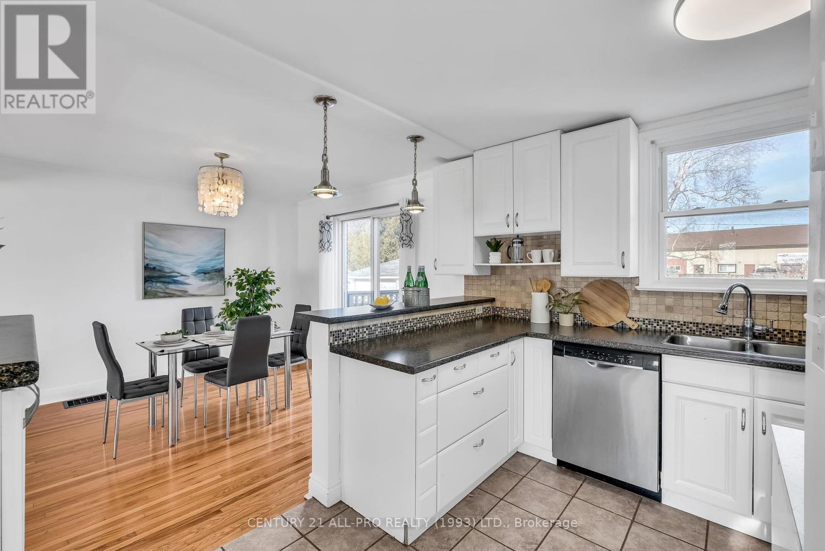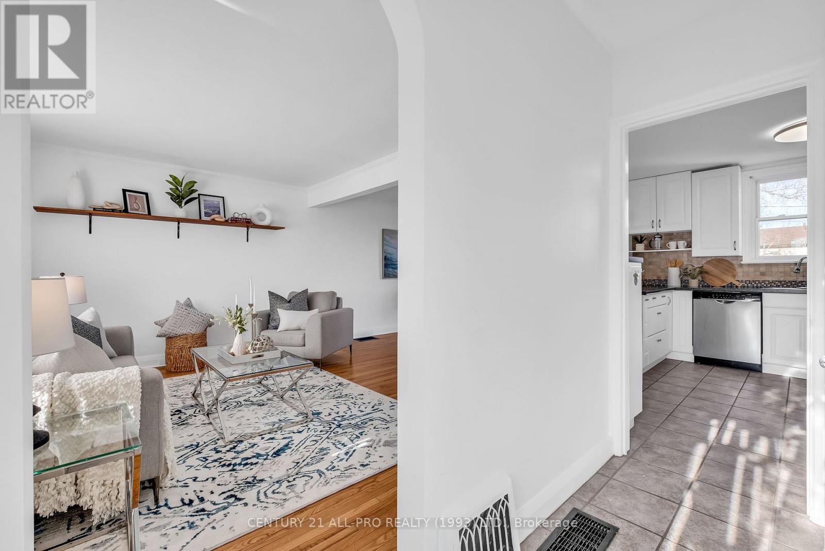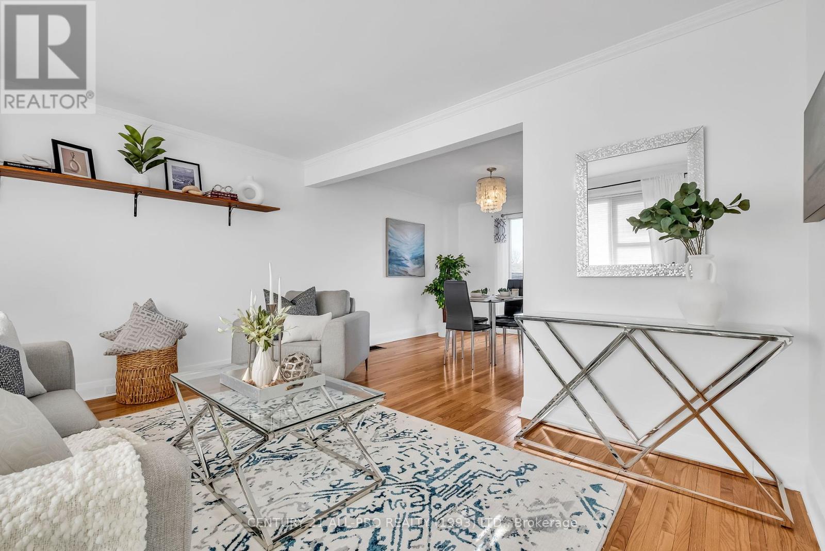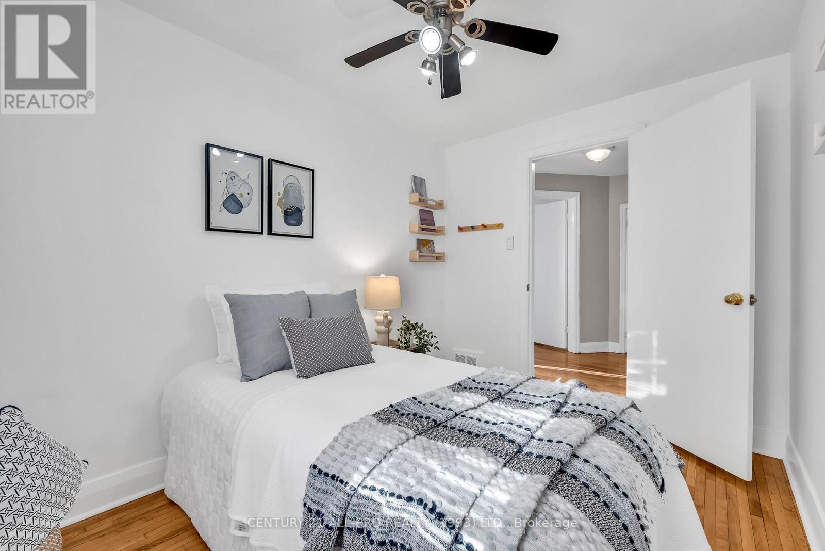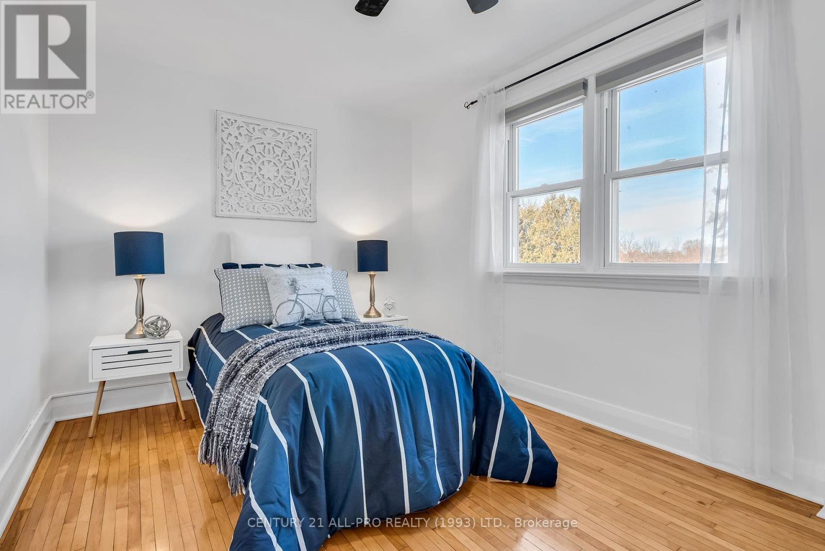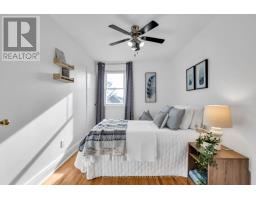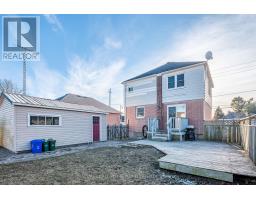154 Munroe Street Cobourg, Ontario K9A 1C1
$699,999
A Beautiful Brick 3BR 2Bath Contemporary Home in a great location with large, fenced yard & Detached Workshop/Garage. Nicely updated, bright home in a family-friendly neighbourhood near schools, playground & park. A separate side-entrance door to a Finished lower level with Rec Rm, 3pce Bath, Laundry Rm, Furnace Rm adds bonus space. A perfect home office or extra room for family & guests. You will appreciate the Detached Garage/Workshop to keep your car snow-free, or to use for hobbies & storage. Walk to Grocery stores, the Gym, & VIA Station for commuters or day-trippers. The Beach, Marina & Downtown Tourist district is a 1.5 km stroll away. A freshly painted, move-in ready home that is bright & airy. Gleaming, recently-refinished oak strip floors, modern upgrades & finishes. A Breakfast bar overlooks the bright Kitchen with SS Appliances. Open-concept Living/Dining Room with sliding Glass Doors out to your deck & large, private, fenced backyard. Old-growth Trees provide privacy in summer while you relax, entertain. Built-in container gardens to grow & harvest your own veggies/herbs or flowers. Included Outdoor shed keeps all your garden toys & tools handy. The 2nd floor provides 3 carpet-free Bedrooms w/ ample-sized closets & a useful linen closet. Considering an income unit? Perhaps convert the Garage! Updates include: Windows, Shingles, Furnace, Entrance Doors, Cabinetry, Baths (over last 6 years)This home is turnkey & stylish with lots of potential on the R3-Zoned lot for investors or homeowners who may wish to offset their mortgage with income. This beautiful, clean home is freshly painted, VACANT & move-in ready. A superb find! **EXTRAS** Freshly painted + New Electric Light Fixtures + Floors refinished. Also Central Air 2017, Shingles & Furnace 2016, Windows, Front Door, Kitchen Cabinets 2016 (id:50886)
Property Details
| MLS® Number | X11919499 |
| Property Type | Single Family |
| Community Name | Cobourg |
| Amenities Near By | Public Transit, Park |
| Community Features | School Bus |
| Features | Level Lot, Wooded Area, Carpet Free |
| Parking Space Total | 3 |
| Structure | Deck, Shed |
Building
| Bathroom Total | 2 |
| Bedrooms Above Ground | 3 |
| Bedrooms Total | 3 |
| Age | 51 To 99 Years |
| Basement Development | Finished |
| Basement Features | Separate Entrance |
| Basement Type | N/a (finished) |
| Construction Style Attachment | Detached |
| Cooling Type | Central Air Conditioning |
| Exterior Finish | Brick, Vinyl Siding |
| Foundation Type | Poured Concrete |
| Heating Fuel | Natural Gas |
| Heating Type | Forced Air |
| Stories Total | 2 |
| Size Interior | 1,100 - 1,500 Ft2 |
| Type | House |
| Utility Water | Municipal Water |
Parking
| Detached Garage |
Land
| Acreage | No |
| Fence Type | Fenced Yard |
| Land Amenities | Public Transit, Park |
| Landscape Features | Landscaped |
| Sewer | Sanitary Sewer |
| Size Depth | 140 Ft ,1 In |
| Size Frontage | 49 Ft ,3 In |
| Size Irregular | 49.3 X 140.1 Ft |
| Size Total Text | 49.3 X 140.1 Ft |
| Zoning Description | R3 |
Rooms
| Level | Type | Length | Width | Dimensions |
|---|---|---|---|---|
| Second Level | Bathroom | 2.38 m | 1.62 m | 2.38 m x 1.62 m |
| Second Level | Primary Bedroom | 4.24 m | 3.35 m | 4.24 m x 3.35 m |
| Second Level | Bedroom 2 | 4.29 m | 2.56 m | 4.29 m x 2.56 m |
| Second Level | Bedroom 3 | 3.31 m | 2.5 m | 3.31 m x 2.5 m |
| Lower Level | Utility Room | 3.59 m | 1 m | 3.59 m x 1 m |
| Lower Level | Recreational, Games Room | 23.68 m | 9.8 m | 23.68 m x 9.8 m |
| Lower Level | Bathroom | 7.8 m | 4.1 m | 7.8 m x 4.1 m |
| Lower Level | Laundry Room | 3.53 m | 3.49 m | 3.53 m x 3.49 m |
| Main Level | Foyer | 4.7 m | 8.3 m | 4.7 m x 8.3 m |
| Main Level | Living Room | 4.27 m | 3.3 m | 4.27 m x 3.3 m |
| Main Level | Dining Room | 3.54 m | 3.6 m | 3.54 m x 3.6 m |
| Main Level | Kitchen | 3.72 m | 3.5 m | 3.72 m x 3.5 m |
Utilities
| Cable | Available |
| Sewer | Installed |
https://www.realtor.ca/real-estate/27793080/154-munroe-street-cobourg-cobourg
Contact Us
Contact us for more information
Denise Eileen Liboiron
Salesperson
www.deniseliboiron.com/
www.facebook.com/DeniseLiboironRealEstate/
twitter.com/DeniseLiboiron
www.linkedin.com/in/denise-liboiron-aaa4571a/
365 Westwood Drive Unit 5
Cobourg, Ontario K9A 4M5
(905) 372-3355
(905) 372-4626
www.century21.ca/allprorealty

