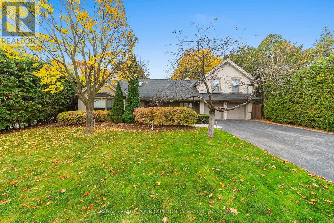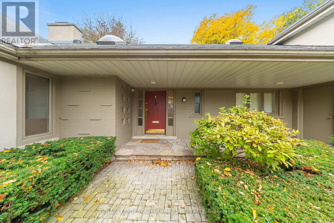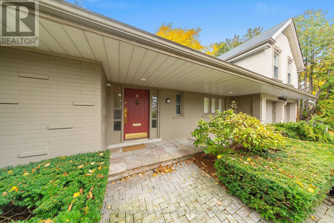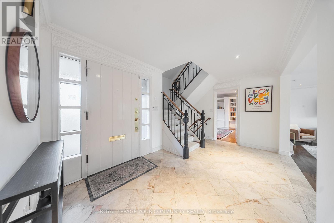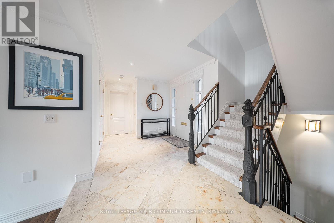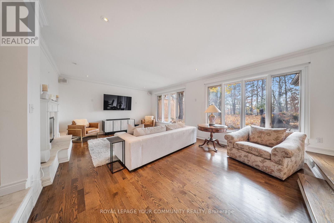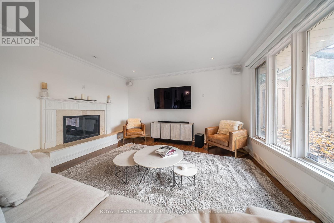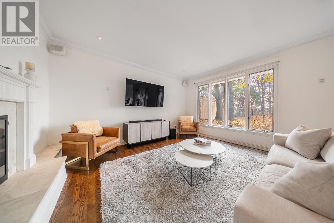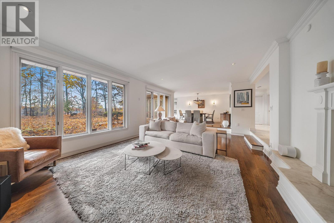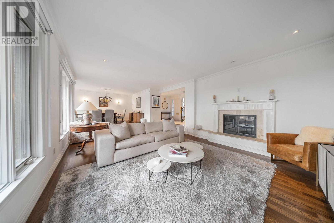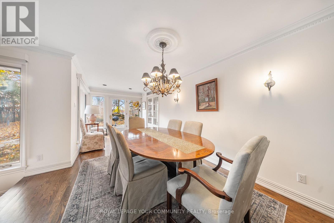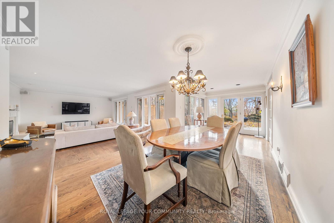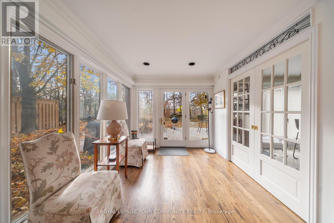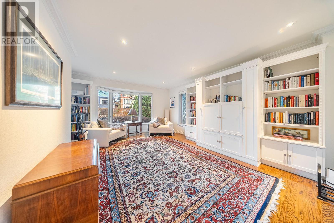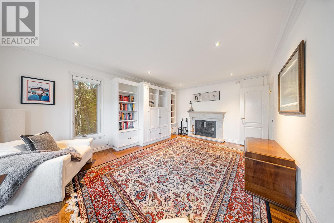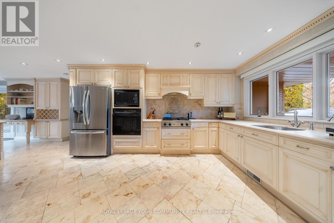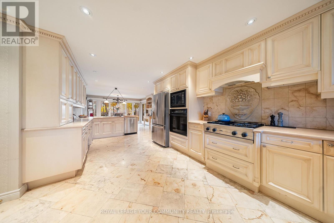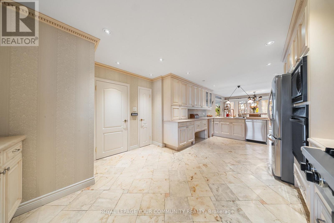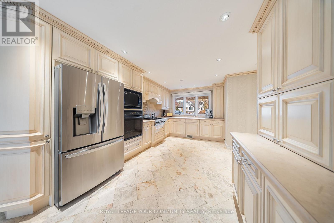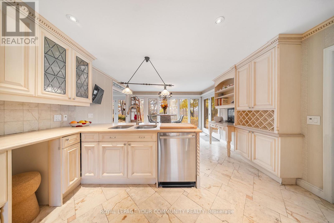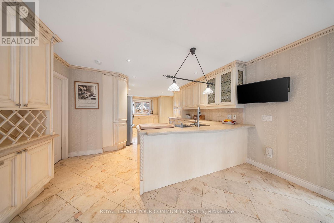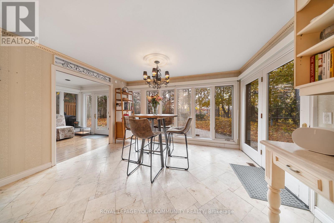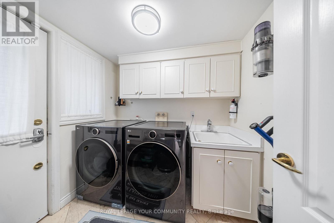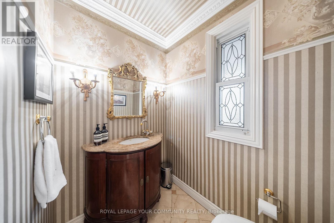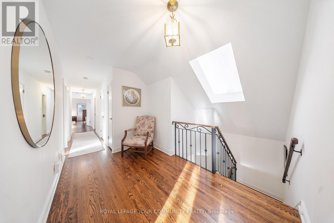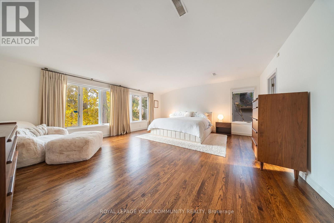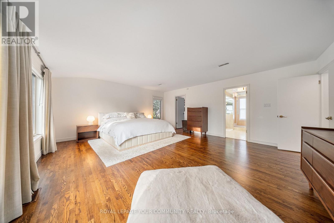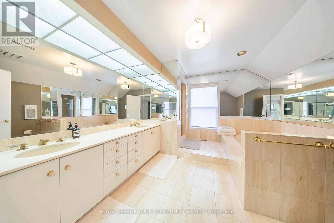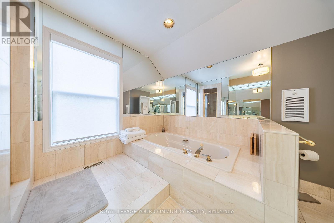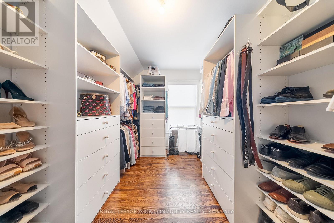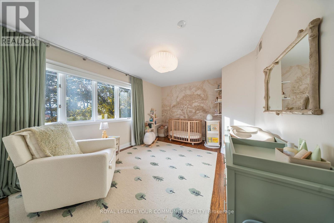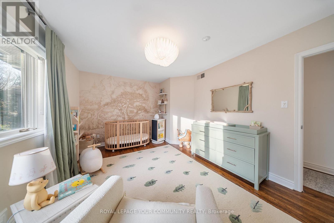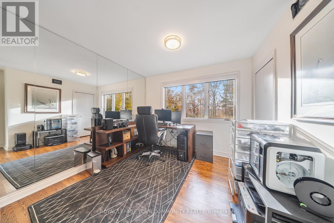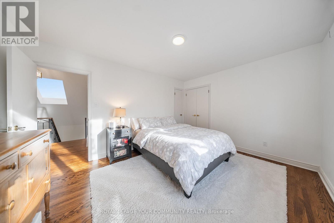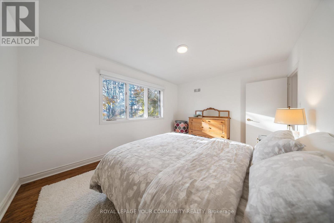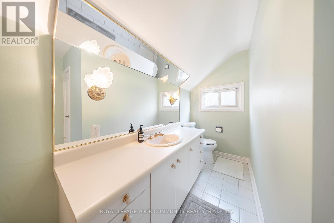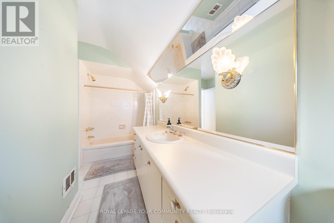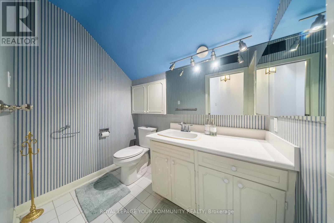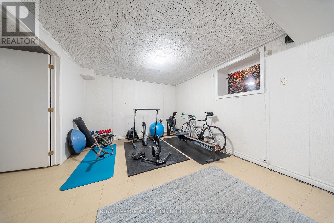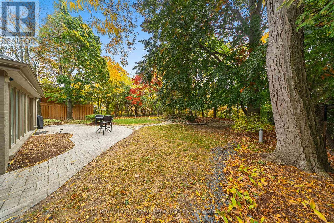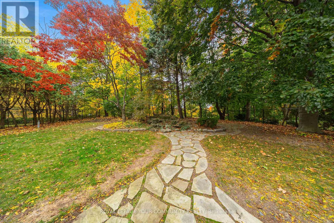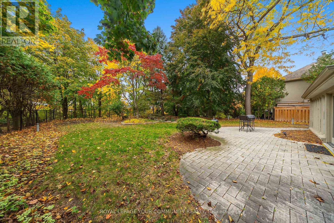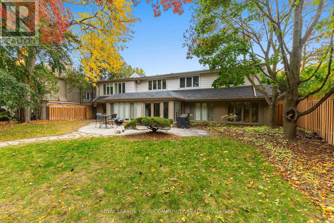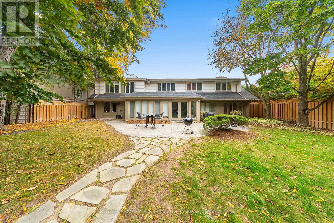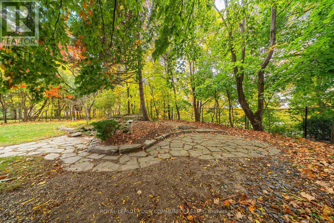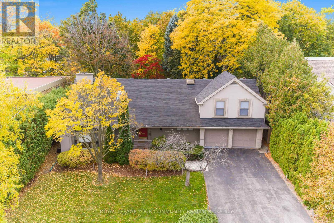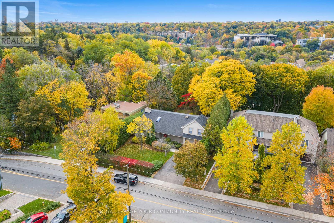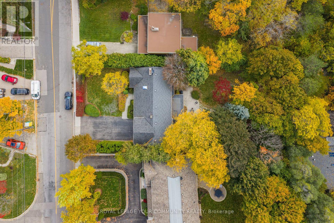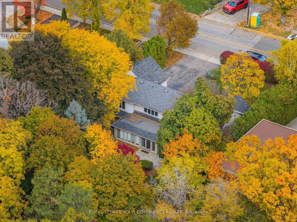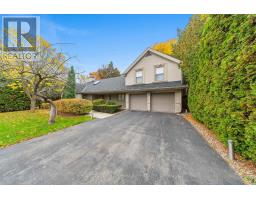154 Old Yonge Street Toronto, Ontario M2P 1P9
$3,590,000
Rare Ravine Lot In The Prestigious St. Andrew-Windfields Community Offering The Best Of Both Worlds, A Peaceful Home Setting With Every Convenience You Need Close By! Thoughtfully Maintained And Rich With Character, The Main Floor Features A Bright, Open-Concept Living And Dining Space Highlighted By Wall-To-Wall Windows, Custom Roller Blinds, Pot Lighting, Elegant Wall Details, And A Beautiful Sunken Living Room With A Double-Sided Stone-Mantle Fireplace. The Dining Room Boasts Hardwood Flooring And A Walkout To The Yard. The Expansive Kitchen Is Perfect For Families And Entertainers Alike - Complete With An Eat-In Breakfast Area, Stone Floors, A Gas Stove, Two Sinks, And Double Doors Connecting To The Dining Room. A Versatile Main-Floor Family Room Features A Charming Bay Window, Built-In Storage, And The Double-Sided Fireplace. Upstairs, Find Four Generous Bedrooms With Hardwood Flooring, And Ample Natural Light. The Primary Suite Impresses With Double-Door Entry, Custom Drapery, A Spacious Walk-In Closet With Built-Ins, And A Six-Piece Ensuite. The Finished Basement Provides Additional Living Space With A Large Recreation Area, A Wood-Burning Fireplace, With Lots Of Dedicated Storage. Spectacular Backyard Offering Ultimate Privacy & Serenity. Close To The Granite Club, Cricket Club, Top Private Schools (Crescent, Toronto French School, Havergal, UCC, BSS), Fine Dining, And Rosedale & Don Valley Golf Clubs As Well As Transit And Highways. (id:50886)
Property Details
| MLS® Number | C12578936 |
| Property Type | Single Family |
| Community Name | St. Andrew-Windfields |
| Amenities Near By | Golf Nearby, Place Of Worship, Schools |
| Features | Ravine, Carpet Free |
| Parking Space Total | 8 |
Building
| Bathroom Total | 5 |
| Bedrooms Above Ground | 4 |
| Bedrooms Total | 4 |
| Appliances | Compactor, Dishwasher, Dryer, Garburator, Hood Fan, Microwave, Oven, Stove, Washer, Window Coverings, Refrigerator |
| Basement Development | Finished |
| Basement Type | N/a (finished) |
| Construction Style Attachment | Detached |
| Cooling Type | Central Air Conditioning |
| Exterior Finish | Brick, Stucco |
| Fireplace Present | Yes |
| Fireplace Total | 2 |
| Flooring Type | Carpeted, Hardwood |
| Foundation Type | Unknown |
| Half Bath Total | 2 |
| Heating Fuel | Natural Gas |
| Heating Type | Forced Air |
| Stories Total | 2 |
| Size Interior | 3,000 - 3,500 Ft2 |
| Type | House |
| Utility Water | Municipal Water |
Parking
| Attached Garage | |
| Garage |
Land
| Acreage | No |
| Land Amenities | Golf Nearby, Place Of Worship, Schools |
| Sewer | Sanitary Sewer |
| Size Depth | 176 Ft ,4 In |
| Size Frontage | 80 Ft ,1 In |
| Size Irregular | 80.1 X 176.4 Ft |
| Size Total Text | 80.1 X 176.4 Ft |
Rooms
| Level | Type | Length | Width | Dimensions |
|---|---|---|---|---|
| Second Level | Primary Bedroom | 5.13 m | 5.93 m | 5.13 m x 5.93 m |
| Second Level | Bedroom 2 | 3.31 m | 4.23 m | 3.31 m x 4.23 m |
| Second Level | Bedroom 3 | 3.86 m | 3.35 m | 3.86 m x 3.35 m |
| Second Level | Bedroom 4 | 4.51 m | 3.53 m | 4.51 m x 3.53 m |
| Basement | Recreational, Games Room | 7.54 m | 3.23 m | 7.54 m x 3.23 m |
| Basement | Office | 4.43 m | 3.55 m | 4.43 m x 3.55 m |
| Main Level | Foyer | 4.42 m | 2.59 m | 4.42 m x 2.59 m |
| Main Level | Kitchen | 10.41 m | 4.09 m | 10.41 m x 4.09 m |
| Main Level | Living Room | 4.5 m | 9.95 m | 4.5 m x 9.95 m |
| Main Level | Dining Room | 3.23 m | 6.93 m | 3.23 m x 6.93 m |
| Main Level | Family Room | 5.07 m | 4.45 m | 5.07 m x 4.45 m |
| Main Level | Laundry Room | 2.05 m | 2.27 m | 2.05 m x 2.27 m |
Contact Us
Contact us for more information
Tyler Mclay
Salesperson
(647) 991-2432
187 King Street East
Toronto, Ontario M5A 1J5
(416) 637-8000
(416) 361-9969
Brenda Roulston-Mclay
Salesperson
(905) 832-6656
(905) 832-6918
Sue Mclay
Salesperson
(905) 832-6656
(905) 832-6918


