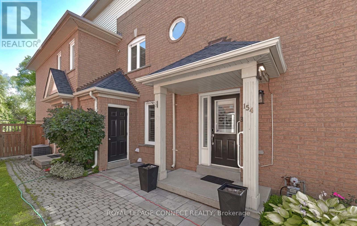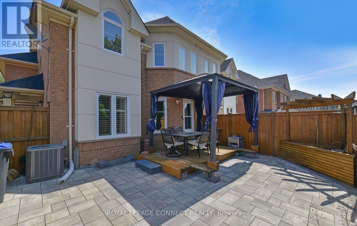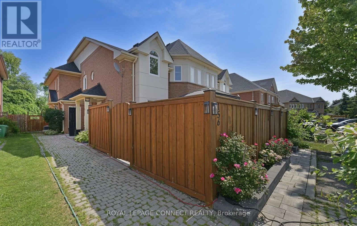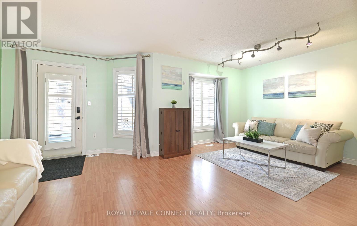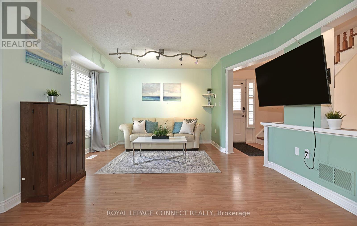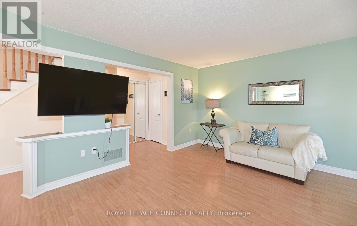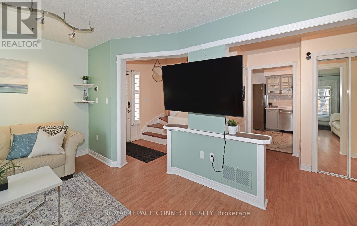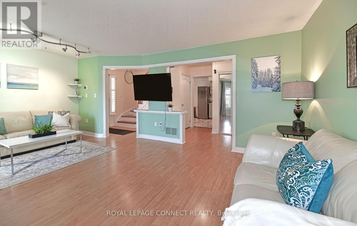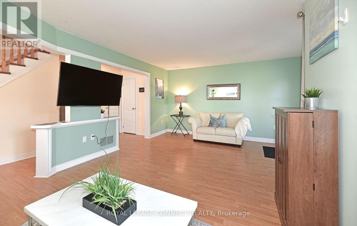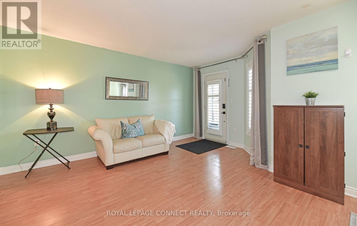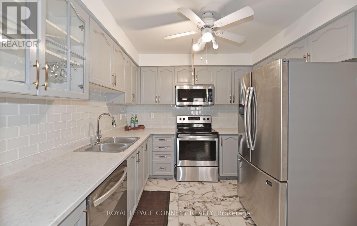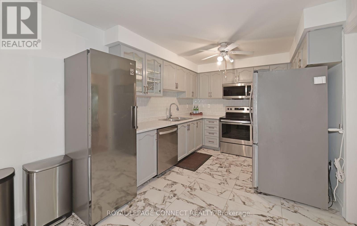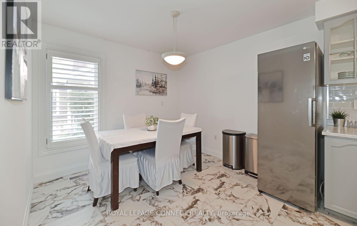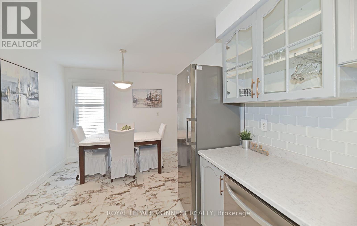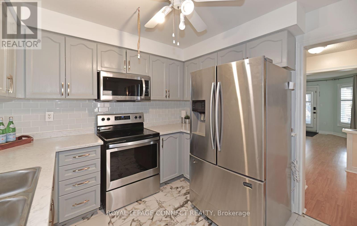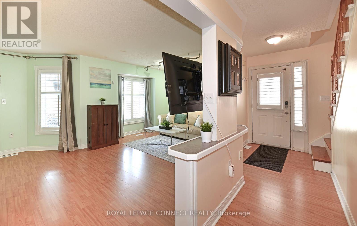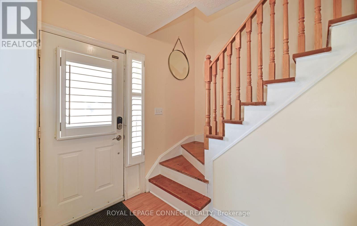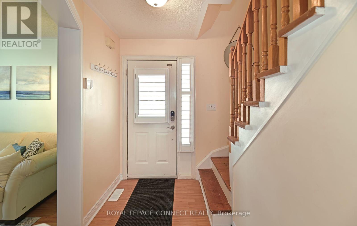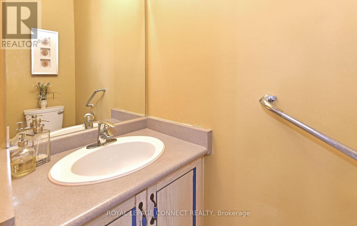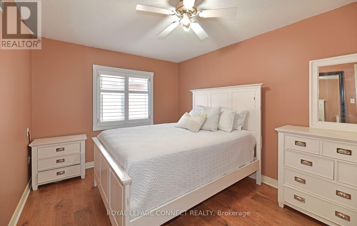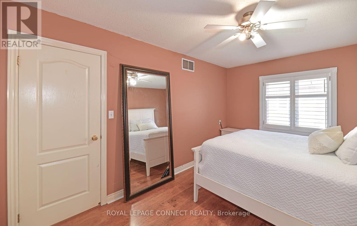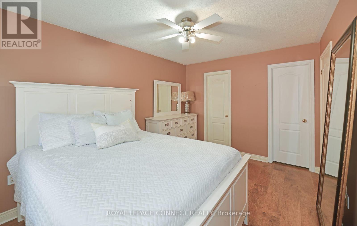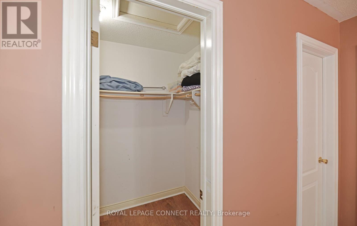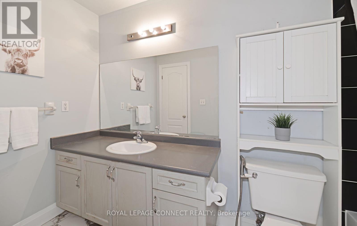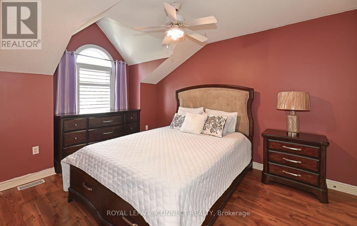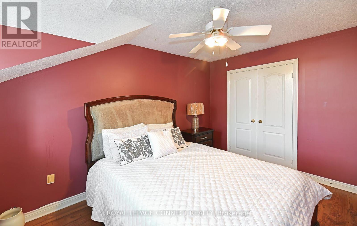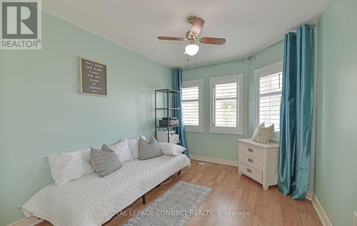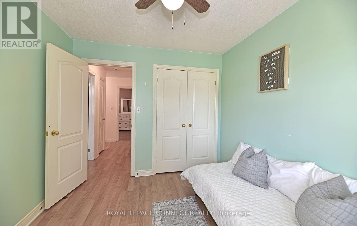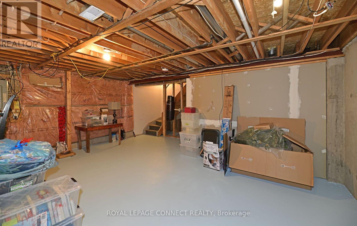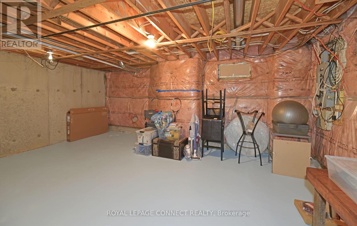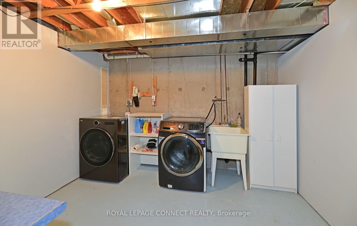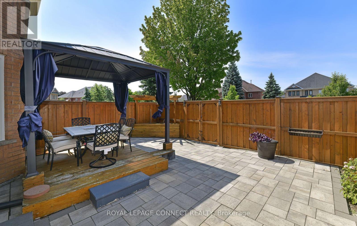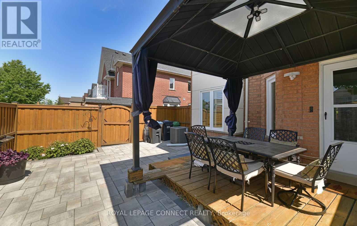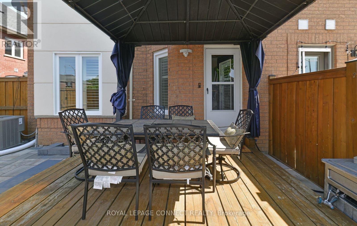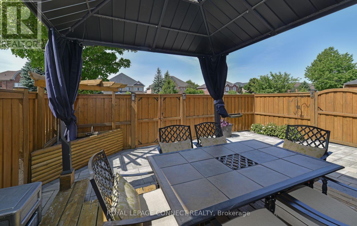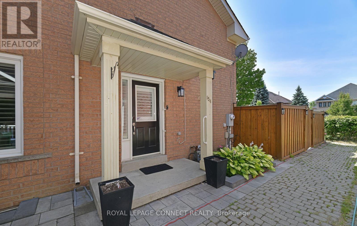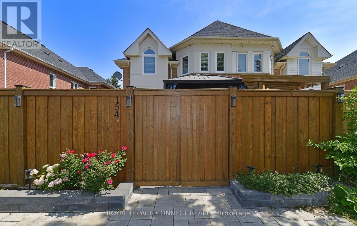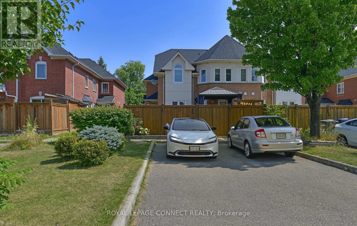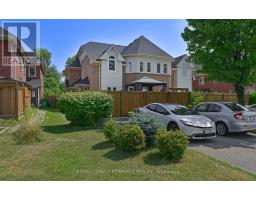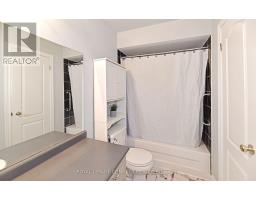154 Pressed Brick Drive Brampton, Ontario L6V 4K6
$759,900
Welcome to this beautifully updated freehold townhome (no maintenance fees) in the heart of Brampton, ideally located at Hurontario & Bovaird! This well-maintained home features numerous upgrades including California shutters, newer windows & roof, a stucco exterior, and a stunning stone patio with walkway, stone planters, gazebo, deck, and newer fencing perfect for outdoor living. The updated kitchen boasts a new backsplash, countertop, with stainless steel appliances, including stand alone freezer for extra storage, tile flooring, and a bright eat-in kitchen area. The spacious primary bedroom offers a walk-in closet and semi-ensuite bath. Enjoy the convenience of a partially finished basement with great potential, keyless door lock, central vacuum, and 2 parking spaces. Walking distance to Walmart, Fortinos, shopping mall, schools, transit, and trails. Easy access to Hwys 407 & 410. Move-in ready don't miss this one! (id:50886)
Property Details
| MLS® Number | W12342979 |
| Property Type | Single Family |
| Community Name | Brampton North |
| Amenities Near By | Park, Place Of Worship, Public Transit, Schools |
| Equipment Type | Water Heater |
| Features | Carpet Free |
| Parking Space Total | 2 |
| Rental Equipment Type | Water Heater |
Building
| Bathroom Total | 2 |
| Bedrooms Above Ground | 3 |
| Bedrooms Total | 3 |
| Age | 16 To 30 Years |
| Appliances | Central Vacuum, Water Heater, Dishwasher, Dryer, Freezer, Microwave, Stove, Washer, Window Coverings, Refrigerator |
| Basement Development | Partially Finished |
| Basement Type | N/a (partially Finished) |
| Construction Style Attachment | Attached |
| Cooling Type | Central Air Conditioning |
| Exterior Finish | Brick, Stucco |
| Flooring Type | Laminate |
| Foundation Type | Concrete |
| Half Bath Total | 1 |
| Heating Fuel | Natural Gas |
| Heating Type | Forced Air |
| Stories Total | 2 |
| Size Interior | 1,100 - 1,500 Ft2 |
| Type | Row / Townhouse |
| Utility Water | Municipal Water |
Parking
| No Garage |
Land
| Acreage | No |
| Land Amenities | Park, Place Of Worship, Public Transit, Schools |
| Sewer | Sanitary Sewer |
| Size Depth | 65 Ft |
| Size Frontage | 23 Ft ,10 In |
| Size Irregular | 23.9 X 65 Ft |
| Size Total Text | 23.9 X 65 Ft |
Rooms
| Level | Type | Length | Width | Dimensions |
|---|---|---|---|---|
| Second Level | Primary Bedroom | 4.36 m | 3.01 m | 4.36 m x 3.01 m |
| Second Level | Bedroom 2 | 4.48 m | 3.05 m | 4.48 m x 3.05 m |
| Second Level | Bedroom 3 | 3.63 m | 2.74 m | 3.63 m x 2.74 m |
| Main Level | Living Room | 5.79 m | 4.57 m | 5.79 m x 4.57 m |
| Main Level | Dining Room | 5.79 m | 4.57 m | 5.79 m x 4.57 m |
| Main Level | Kitchen | 5.79 m | 2.13 m | 5.79 m x 2.13 m |
Contact Us
Contact us for more information
Jennifer Savage
Salesperson
www.sellwithsavage.com/
www.facebook.com/sellwithsavage
twitter.com/sellwithsavage
www.linkedin.com/in/jennifer-savage-a8380530
1415 Kennedy Rd Unit 22
Toronto, Ontario M1P 2L6
(416) 751-6533
(416) 751-7795
www.royallepageconnect.com

