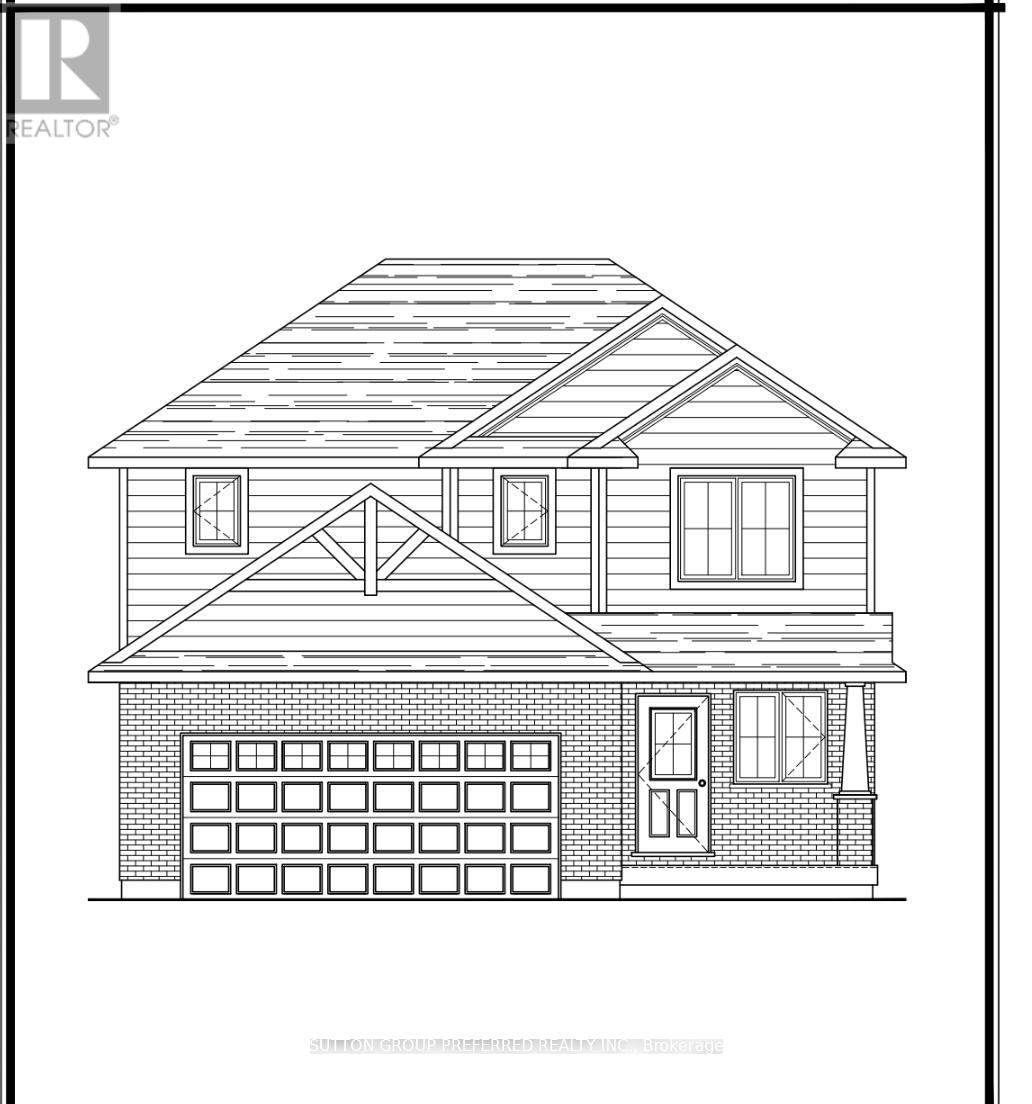154 Renaissance Drive St. Thomas, Ontario N5R 0C1
$680,000
*To Be Built*, located in the Harvest Run Community in St. Thomas. This 2-storey home boasts a double car attached garage and a main floor with a light-filled foyer, a 2-piece guest bathroom, an open concept great room/kitchen/dining area, and a mudroom. Upstairs offers a master bedroom with large walk-in closets and a 3-piece ensuite, two additional bedrooms, a family bathroom, and laundry, the basement is unfinished and offers the possibility of a fourth bedroom, recreational room, and bathroom. Located in St. Thomas 15 minutes to Port Stanley and 20 minutes to the 401 and London. (id:50886)
Property Details
| MLS® Number | X10420895 |
| Property Type | Single Family |
| Community Name | SE |
| AmenitiesNearBy | Hospital, Place Of Worship |
| ParkingSpaceTotal | 4 |
Building
| BathroomTotal | 3 |
| BedroomsAboveGround | 3 |
| BedroomsTotal | 3 |
| Appliances | Garage Door Opener Remote(s) |
| BasementDevelopment | Unfinished |
| BasementType | Full (unfinished) |
| ConstructionStyleAttachment | Detached |
| CoolingType | Central Air Conditioning |
| ExteriorFinish | Brick |
| FoundationType | Concrete |
| HalfBathTotal | 1 |
| HeatingFuel | Natural Gas |
| HeatingType | Forced Air |
| StoriesTotal | 2 |
| SizeInterior | 1999.983 - 2499.9795 Sqft |
| Type | House |
| UtilityWater | Municipal Water |
Parking
| Attached Garage |
Land
| Acreage | No |
| LandAmenities | Hospital, Place Of Worship |
| Sewer | Sanitary Sewer |
| SizeDepth | 114 Ft ,2 In |
| SizeFrontage | 40 Ft |
| SizeIrregular | 40 X 114.2 Ft ; 40.32ftx117.52ftx40.31ftx117.46ft |
| SizeTotalText | 40 X 114.2 Ft ; 40.32ftx117.52ftx40.31ftx117.46ft|under 1/2 Acre |
| ZoningDescription | Hr3a-26 |
Rooms
| Level | Type | Length | Width | Dimensions |
|---|---|---|---|---|
| Second Level | Primary Bedroom | 4.7549 m | 4.3586 m | 4.7549 m x 4.3586 m |
| Second Level | Bedroom | 4.2367 m | 3.3223 m | 4.2367 m x 3.3223 m |
| Second Level | Laundry Room | 3.2309 m | 1.9202 m | 3.2309 m x 1.9202 m |
| Second Level | Other | 3.0175 m | 1.4935 m | 3.0175 m x 1.4935 m |
| Second Level | Bedroom | 4.2367 m | 3.3223 m | 4.2367 m x 3.3223 m |
| Main Level | Great Room | 6.3703 m | 4.3586 m | 6.3703 m x 4.3586 m |
| Main Level | Kitchen | 6.0655 m | 3.9624 m | 6.0655 m x 3.9624 m |
| Main Level | Pantry | 2.0117 m | 1.3106 m | 2.0117 m x 1.3106 m |
| Main Level | Mud Room | 2.6213 m | 2.0117 m | 2.6213 m x 2.0117 m |
https://www.realtor.ca/real-estate/27643980/154-renaissance-drive-st-thomas-se
Interested?
Contact us for more information
June Power
Salesperson
1a - 2135 Dorchester Road
Dorchester, Ontario N0L 1G2









