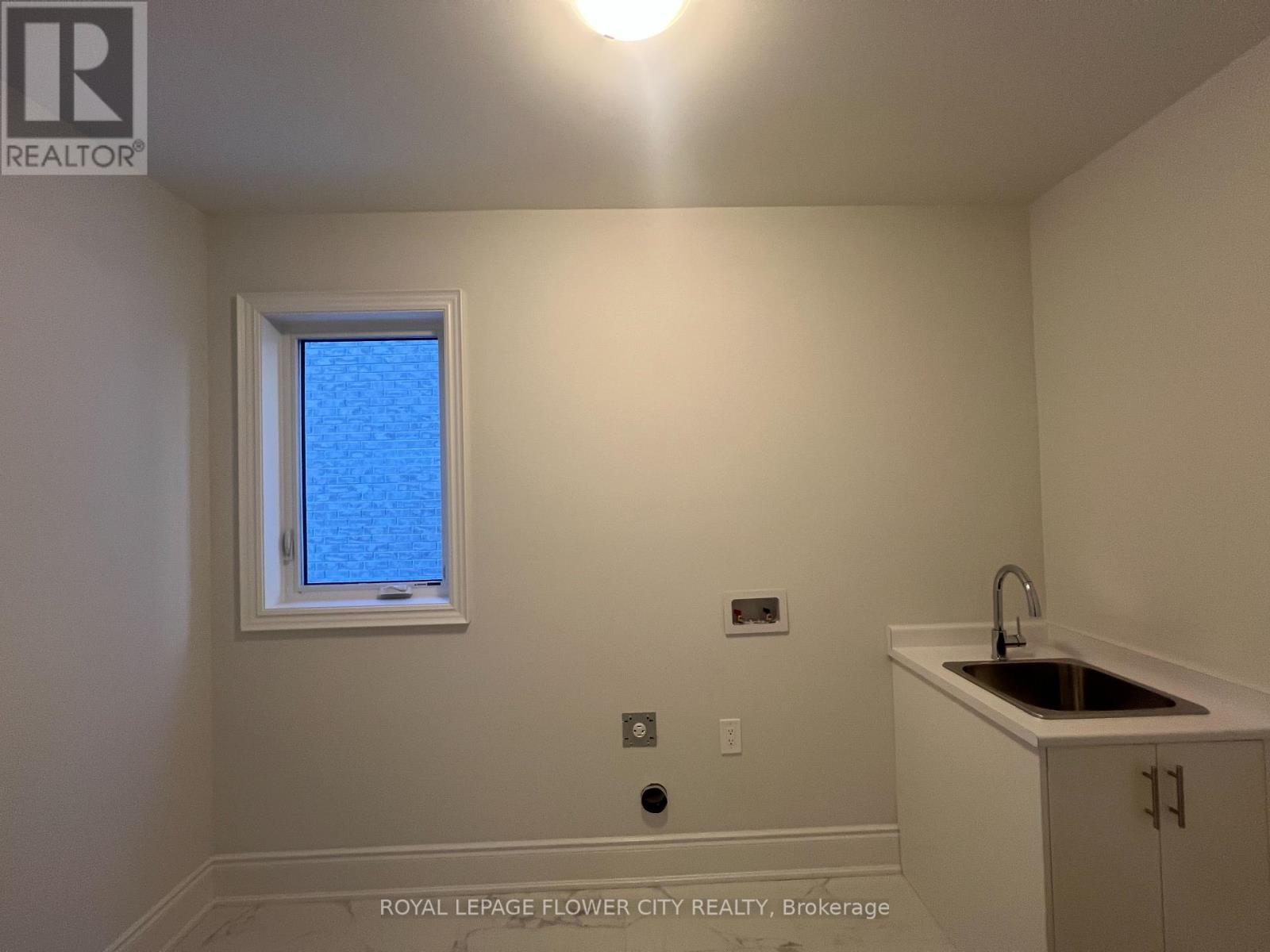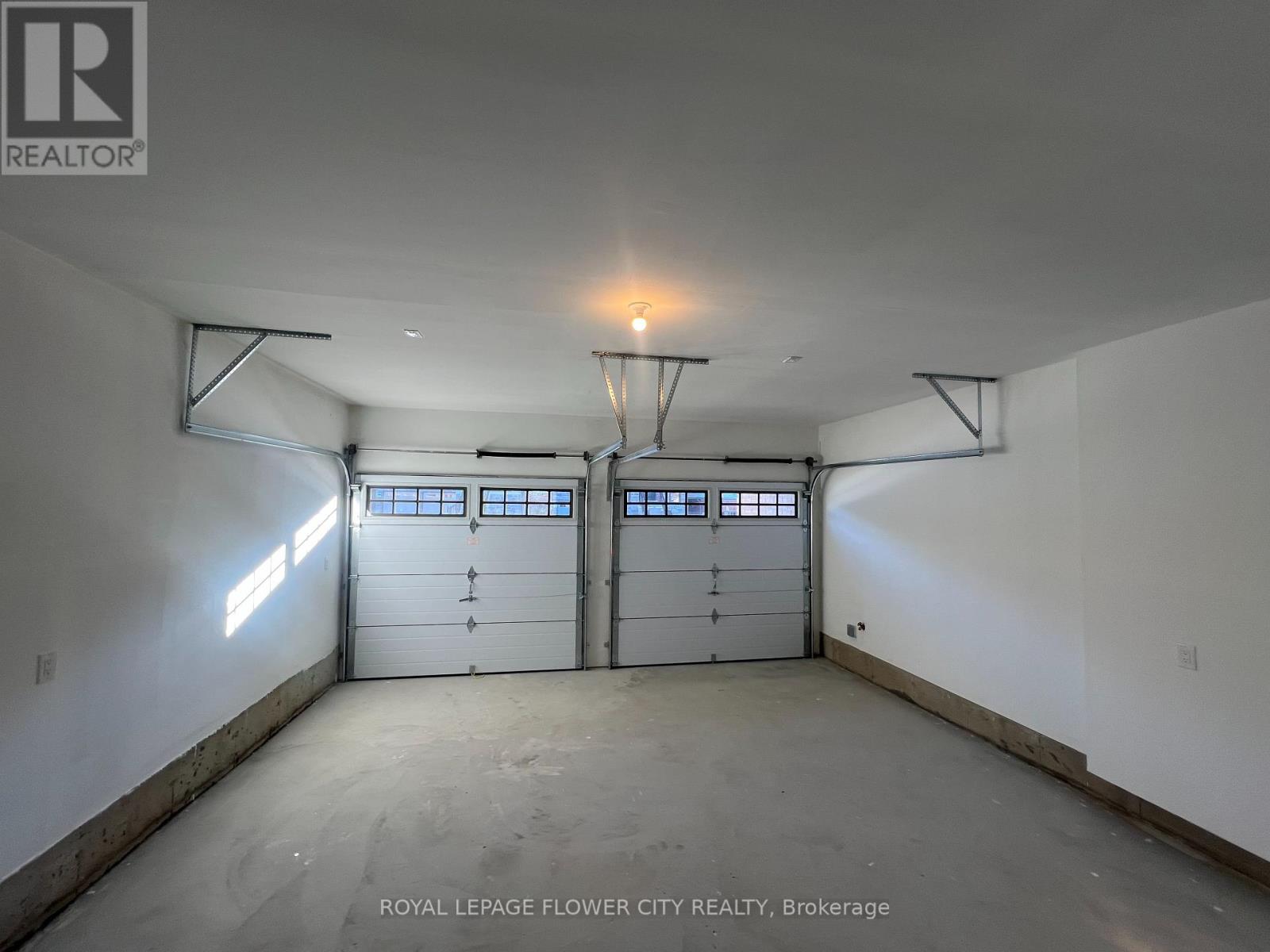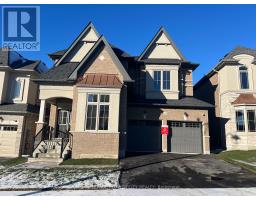154 Rowe Street Bradford West Gwillimbury, Ontario L3Z 4M9
$3,999 Monthly
Beautiful, Brand New Detached Home in highly desired neighborhood of Bradford. 5 Bedrooms & 5 Full bathrooms on second level. Very practical layout with 3371 Sq Ft above ground living space. Main floor with separate Living area, family room and library. Coffered ceiling and pot lights in living room. Family room with electric wall mount fireplace and pot lights. Conveniently located main floor laundry. Bright home with lots of windows. Walkout basement. **** EXTRAS **** Tenant to pay utilities and insurance. (id:50886)
Property Details
| MLS® Number | N11892608 |
| Property Type | Single Family |
| Community Name | Bond Head |
| ParkingSpaceTotal | 4 |
Building
| BathroomTotal | 6 |
| BedroomsAboveGround | 5 |
| BedroomsTotal | 5 |
| BasementDevelopment | Unfinished |
| BasementType | Full (unfinished) |
| ConstructionStyleAttachment | Detached |
| ExteriorFinish | Brick |
| FireplacePresent | Yes |
| FlooringType | Ceramic, Hardwood |
| FoundationType | Concrete |
| HalfBathTotal | 1 |
| HeatingFuel | Natural Gas |
| HeatingType | Forced Air |
| StoriesTotal | 2 |
| SizeInterior | 2999.975 - 3499.9705 Sqft |
| Type | House |
| UtilityWater | Municipal Water |
Parking
| Garage |
Land
| Acreage | No |
| Sewer | Sanitary Sewer |
| SizeDepth | 101 Ft ,8 In |
| SizeFrontage | 42 Ft |
| SizeIrregular | 42 X 101.7 Ft |
| SizeTotalText | 42 X 101.7 Ft |
Rooms
| Level | Type | Length | Width | Dimensions |
|---|---|---|---|---|
| Main Level | Living Room | 6.4 m | 3.35 m | 6.4 m x 3.35 m |
| Main Level | Dining Room | 6.4 m | 3.35 m | 6.4 m x 3.35 m |
| Main Level | Family Room | 5.18 m | 4.27 m | 5.18 m x 4.27 m |
| Main Level | Kitchen | 4.88 m | 2.74 m | 4.88 m x 2.74 m |
| Main Level | Library | 3.35 m | 2.62 m | 3.35 m x 2.62 m |
| Upper Level | Primary Bedroom | 5.18 m | 3.96 m | 5.18 m x 3.96 m |
| Upper Level | Bedroom 2 | 4.45 m | 3.05 m | 4.45 m x 3.05 m |
| Upper Level | Bedroom 3 | 3.96 m | 3.35 m | 3.96 m x 3.35 m |
| Upper Level | Bedroom 4 | 3.96 m | 3.17 m | 3.96 m x 3.17 m |
| Upper Level | Bedroom 5 | 4.75 m | 3.17 m | 4.75 m x 3.17 m |
Interested?
Contact us for more information
Gurpreet Purba
Broker
30 Topflight Drive Unit 12
Mississauga, Ontario L5S 0A8
Harmandeep Punia
Broker















































