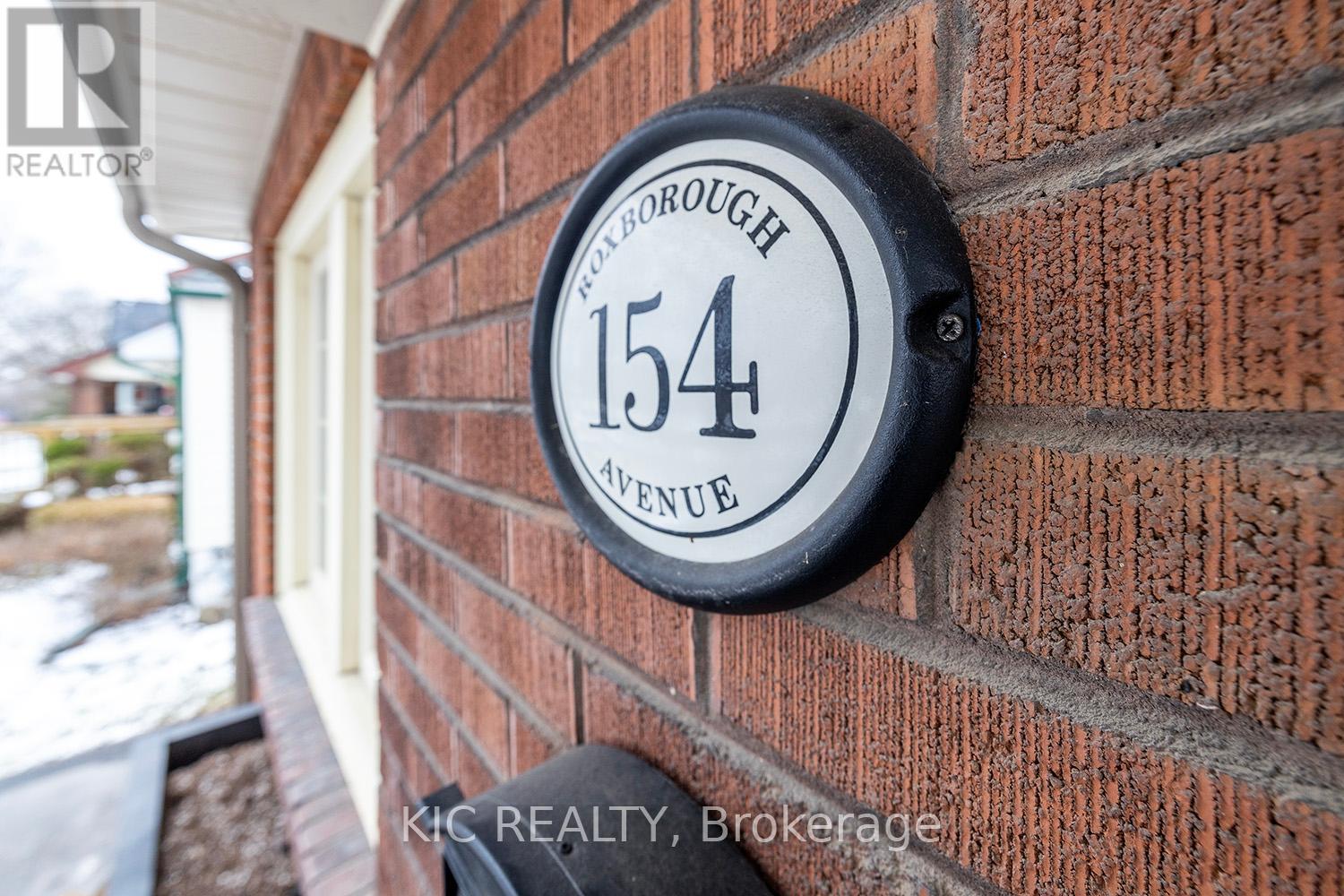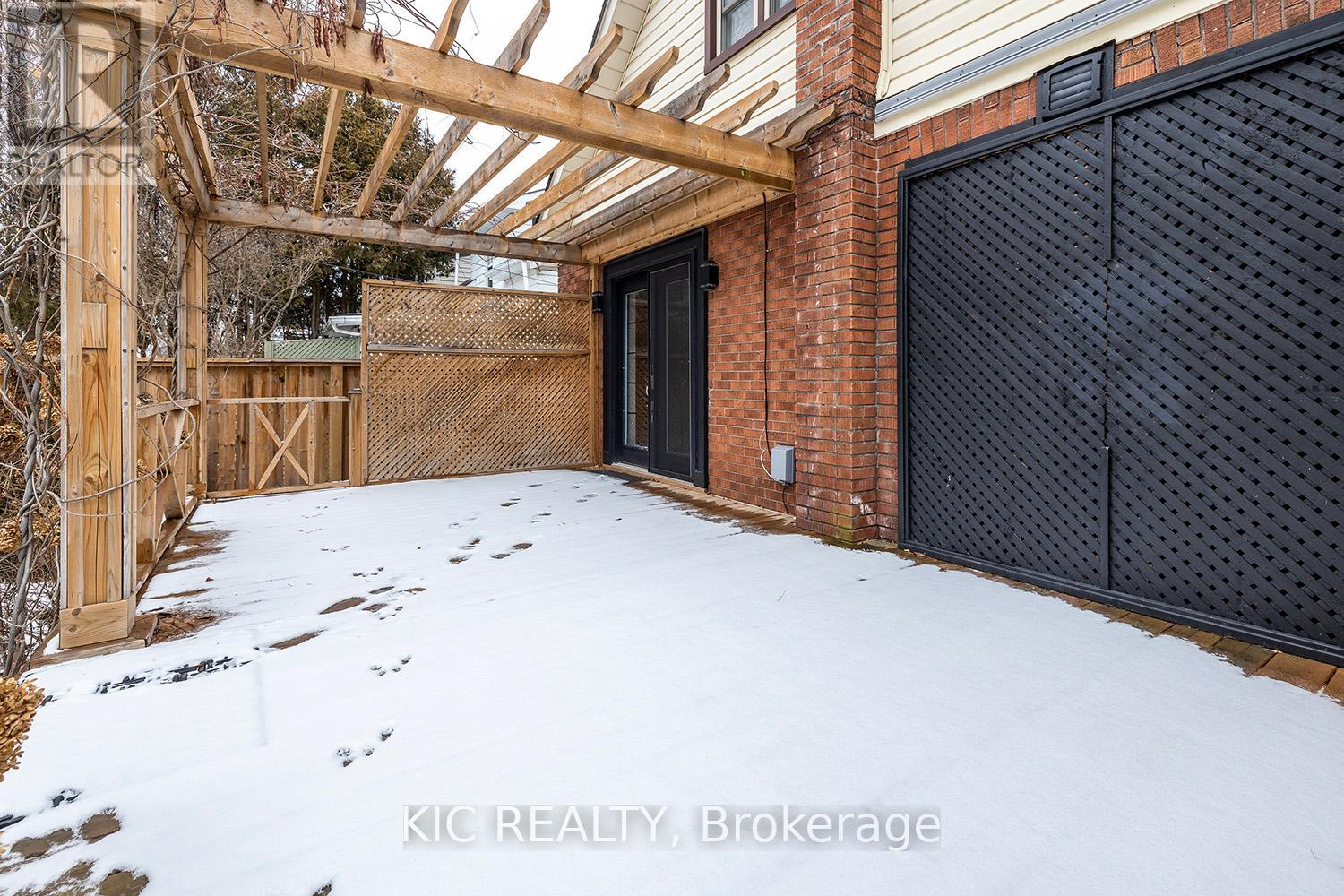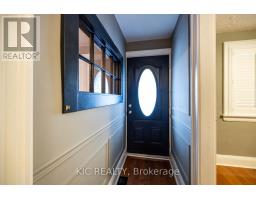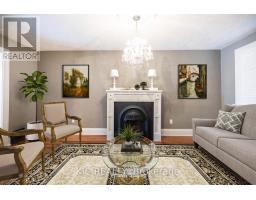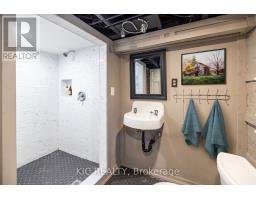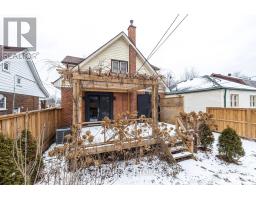154 Roxborough Avenue Oshawa, Ontario L1G 5W5
$3,450 Monthly
Don't miss your chance to live in this beautiful, detached home in a charming, family-friendly area! Larger than it looks! Main floor features large living room with cast iron, gas fireplace, den/office with gleaming hardwood floors, California shutters throughout, stunning, upgraded kitchen with stainless steel appliances and lots of counter space, dining area with walkout to deck overlooking fenced, lush back yard and beautiful gardens. Second level offers 3 bright bedrooms, cathedral ceiling in primary. Lower level offers additional living space with large rec room, with fireplace and additional bedroom area with window, 3 pc bath, laundry room and utility/storage room. 1 car garage with opener, plenty of parking. **EXTRAS** Close to essential amenities, shops, costco, schools, Go station and 401 access! (id:50886)
Property Details
| MLS® Number | E11943396 |
| Property Type | Single Family |
| Community Name | O'Neill |
| Amenities Near By | Hospital, Park, Public Transit, Schools |
| Parking Space Total | 5 |
Building
| Bathroom Total | 2 |
| Bedrooms Above Ground | 3 |
| Bedrooms Below Ground | 1 |
| Bedrooms Total | 4 |
| Appliances | Garage Door Opener Remote(s) |
| Basement Development | Finished |
| Basement Type | N/a (finished) |
| Construction Style Attachment | Detached |
| Cooling Type | Central Air Conditioning |
| Exterior Finish | Brick |
| Fireplace Present | Yes |
| Flooring Type | Hardwood, Ceramic, Slate, Carpeted |
| Foundation Type | Block |
| Heating Fuel | Natural Gas |
| Heating Type | Forced Air |
| Stories Total | 2 |
| Type | House |
| Utility Water | Municipal Water |
Parking
| Detached Garage |
Land
| Acreage | No |
| Land Amenities | Hospital, Park, Public Transit, Schools |
| Sewer | Sanitary Sewer |
| Size Depth | 110 Ft |
| Size Frontage | 35 Ft |
| Size Irregular | 35.01 X 110 Ft |
| Size Total Text | 35.01 X 110 Ft|under 1/2 Acre |
Rooms
| Level | Type | Length | Width | Dimensions |
|---|---|---|---|---|
| Second Level | Primary Bedroom | 2.78 m | 2.77 m | 2.78 m x 2.77 m |
| Second Level | Bedroom 2 | 3.38 m | 2.77 m | 3.38 m x 2.77 m |
| Second Level | Bedroom 3 | 3.06 m | 3.38 m | 3.06 m x 3.38 m |
| Second Level | Bathroom | 1.54 m | 1.84 m | 1.54 m x 1.84 m |
| Basement | Bathroom | 1.54 m | 2 m | 1.54 m x 2 m |
| Basement | Utility Room | 3.35 m | 3.26 m | 3.35 m x 3.26 m |
| Basement | Bedroom 4 | 3.35 m | 3.26 m | 3.35 m x 3.26 m |
| Basement | Recreational, Games Room | 4.49 m | 5.19 m | 4.49 m x 5.19 m |
| Main Level | Living Room | 5.199 m | 2.76 m | 5.199 m x 2.76 m |
| Main Level | Kitchen | 2.76 m | 3.07 m | 2.76 m x 3.07 m |
| Main Level | Den | 3.36 m | 2.77 m | 3.36 m x 2.77 m |
| Main Level | Dining Room | 3.76 m | 2.76 m | 3.76 m x 2.76 m |
Utilities
| Cable | Available |
| Sewer | Installed |
https://www.realtor.ca/real-estate/27848744/154-roxborough-avenue-oshawa-oneill-oneill
Contact Us
Contact us for more information
Jaspreet Chauhan
Salesperson
jaspreetchauhan.kicrealty.com/
2229 Kingston Rd Unit B
Toronto, Ontario M1N 1T8
1 (877) 392-4480
kicrealty.com/




