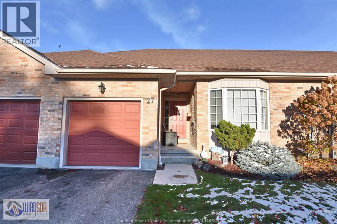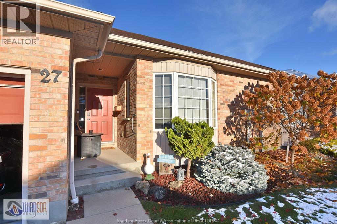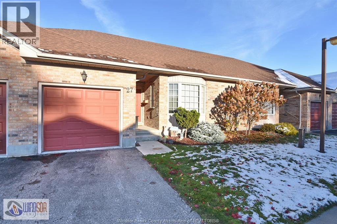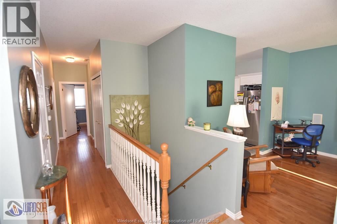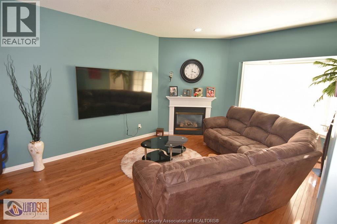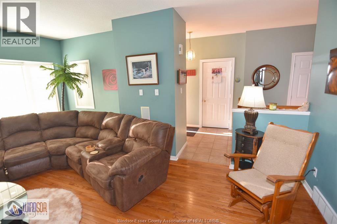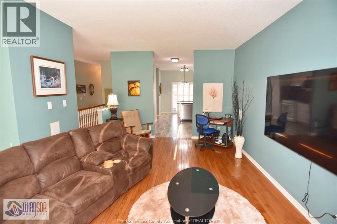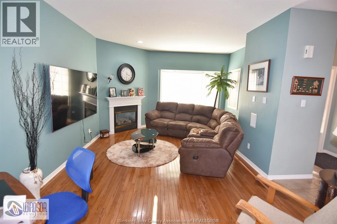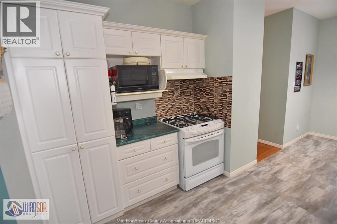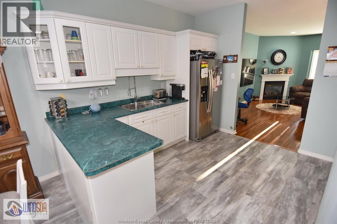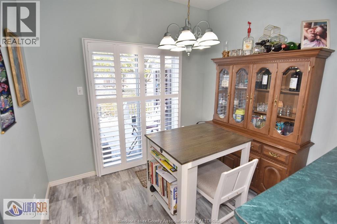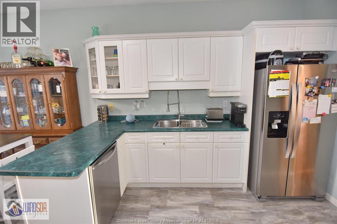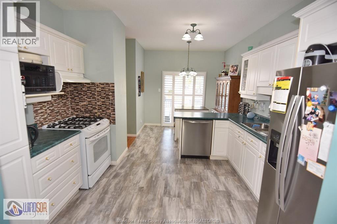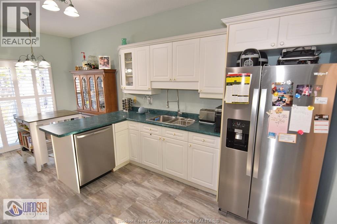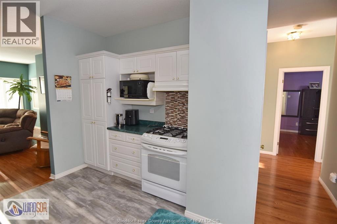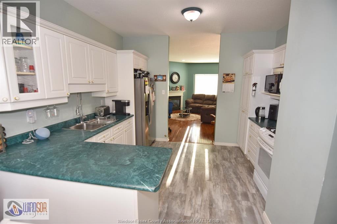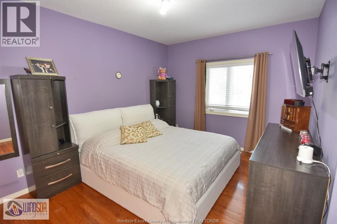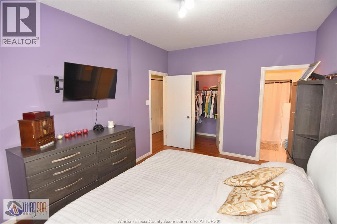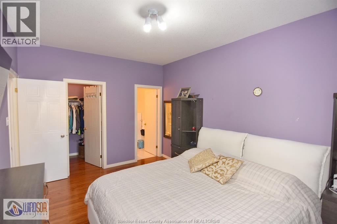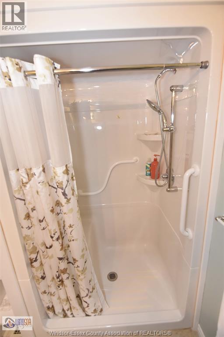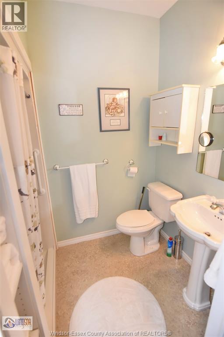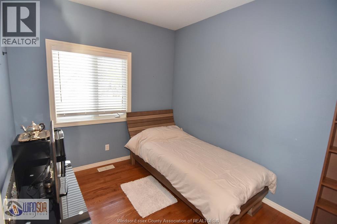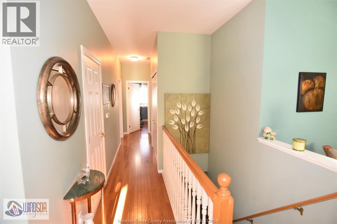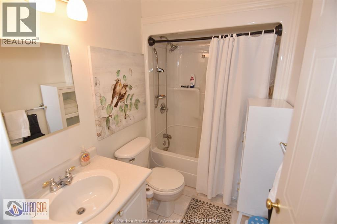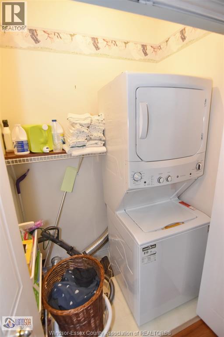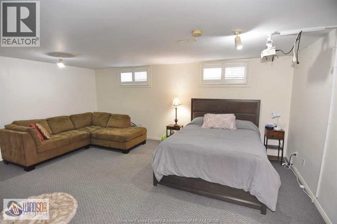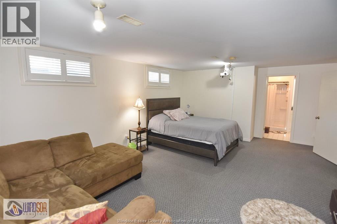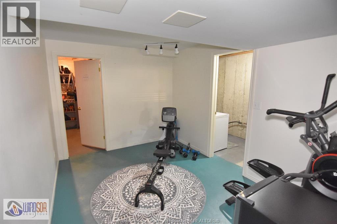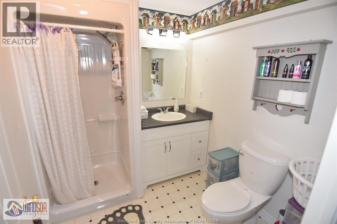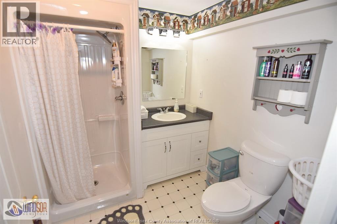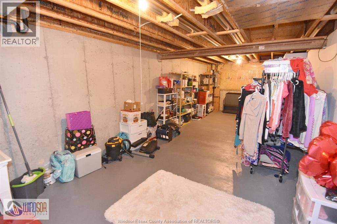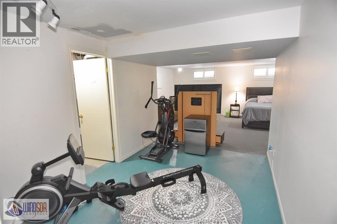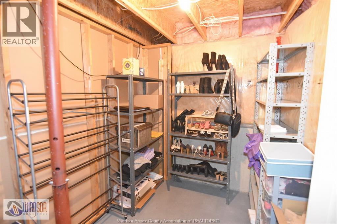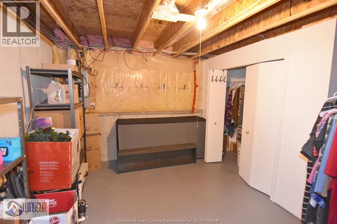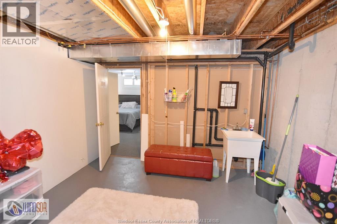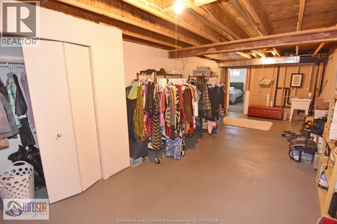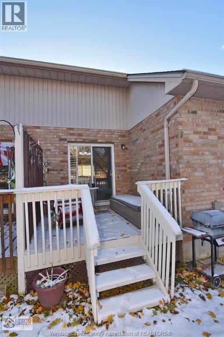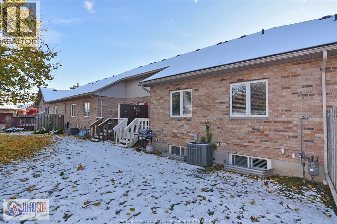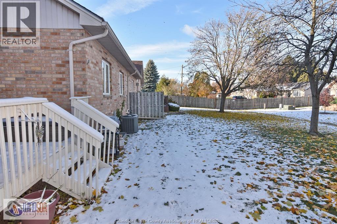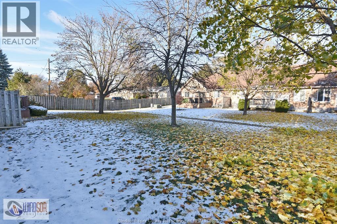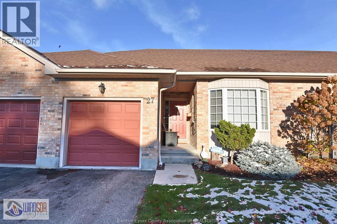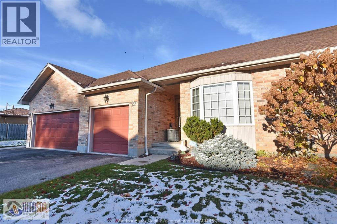154 Semenyn Unit# 27 Chatham, Ontario N7L 3S1
$469,444
WELL SITUATED TOWNHOUSE OFFERS WELCOMING MAIN FLOOR LIVING ROOM WITH GAS FIREPLACE, LARGE EAT IN KITCHEN, MASTER BEDROOM WITH WALK IN CLOSET AND FULL ENSUITE, 2ND BEDROOM, 3 PC BATHROOM, AND MAIN FLOOR LAUNDRY FOR YOUR CONVENIENCE ,ALSO FEATURES HARDWOOD FLOOR THROUGHOUT MOST OF THE MAIN FLOOR. PARTIALLY FINISHED BASEMENT WITH FAMILY ROOM, FULL BATHROOM, UTILITY ROOM AND PLENTY OF STORAGE. SINGLE ATTACHED GARAGE WITH SOME STORAGE, PRIVATE REAR DECK OVERLOOKING THE BACKYARD. ROOF 2008, FURNACE/AC 2011. MAINTENANCE FEE $95 MONTHLY FOR LAWN CARE AND SNOW REMOVAL. WELL MAINTAINED HOME IN QUIET LOCATION CLOSE TO SHOPPING AND OTHER AMENITIES. (id:50886)
Property Details
| MLS® Number | 25028618 |
| Property Type | Single Family |
| Features | Paved Driveway |
Building
| Bathroom Total | 3 |
| Bedrooms Above Ground | 2 |
| Bedrooms Total | 2 |
| Appliances | Dishwasher, Dryer, Refrigerator, Stove, Washer |
| Architectural Style | Bungalow |
| Constructed Date | 1999 |
| Construction Style Attachment | Attached |
| Cooling Type | Central Air Conditioning |
| Exterior Finish | Aluminum/vinyl, Brick |
| Fireplace Fuel | Gas |
| Fireplace Present | Yes |
| Fireplace Type | Insert |
| Flooring Type | Carpeted, Hardwood, Cushion/lino/vinyl |
| Foundation Type | Concrete |
| Heating Fuel | Natural Gas |
| Heating Type | Forced Air, Furnace |
| Stories Total | 1 |
| Type | Row / Townhouse |
Parking
| Garage |
Land
| Acreage | No |
| Landscape Features | Landscaped |
| Size Irregular | 30 X 104 Ft |
| Size Total Text | 30 X 104 Ft |
| Zoning Description | Rm1-12 |
Rooms
| Level | Type | Length | Width | Dimensions |
|---|---|---|---|---|
| Basement | 3pc Bathroom | Measurements not available | ||
| Basement | Other | Measurements not available | ||
| Basement | Recreation Room | Measurements not available | ||
| Basement | Utility Room | Measurements not available | ||
| Basement | Storage | Measurements not available | ||
| Main Level | 3pc Bathroom | Measurements not available | ||
| Main Level | 4pc Ensuite Bath | Measurements not available | ||
| Main Level | Primary Bedroom | Measurements not available | ||
| Main Level | Laundry Room | Measurements not available | ||
| Main Level | Living Room/fireplace | Measurements not available | ||
| Main Level | Bedroom | Measurements not available | ||
| Main Level | Kitchen/dining Room | Measurements not available |
https://www.realtor.ca/real-estate/29094531/154-semenyn-unit-27-chatham
Contact Us
Contact us for more information
Laurie Arruda
Sales Person
3075 Kenilworth Dr.
Windsor, Ontario N9E 4M6
(888) 966-3111

