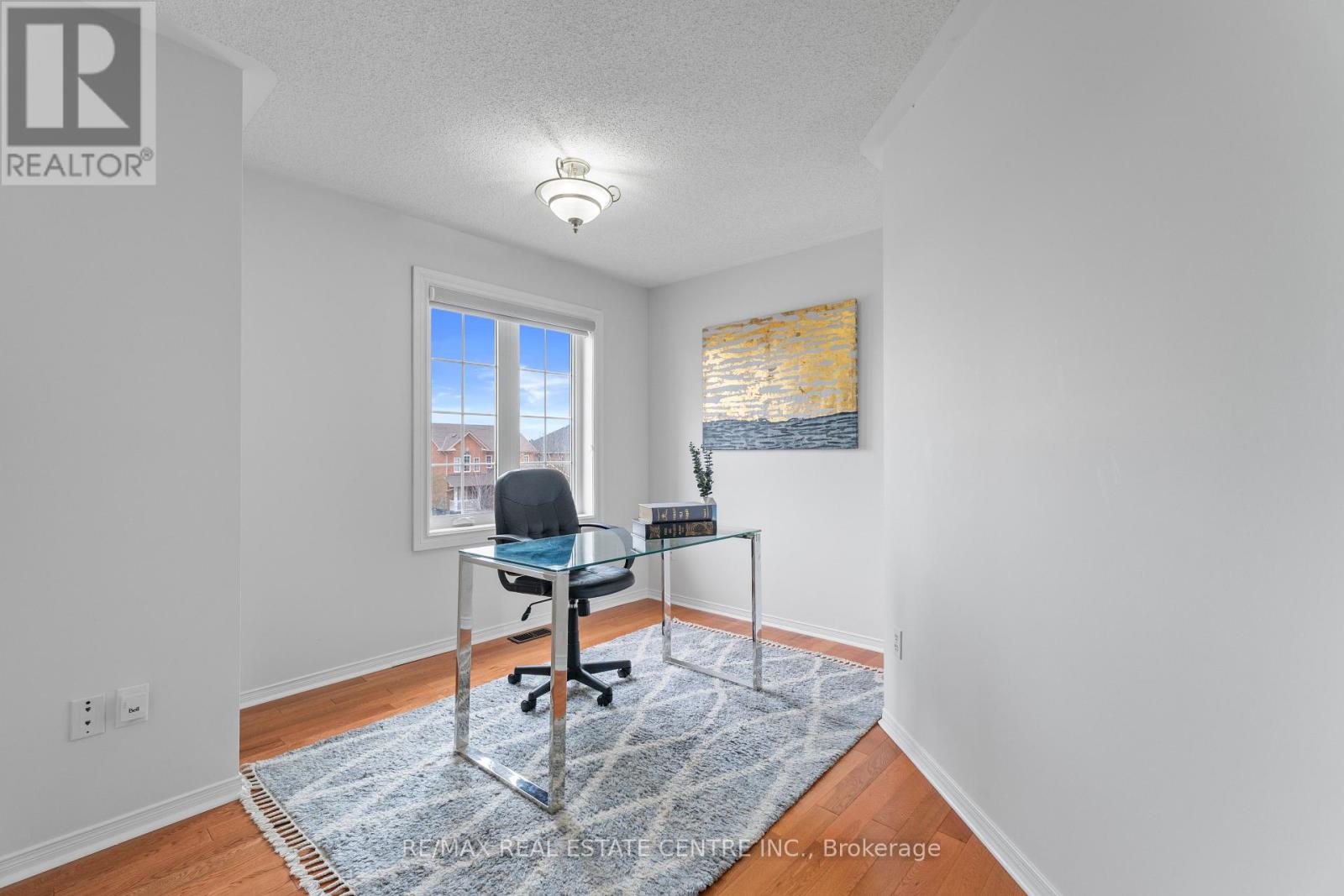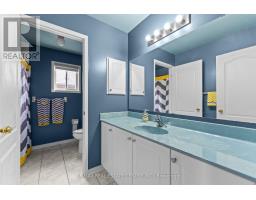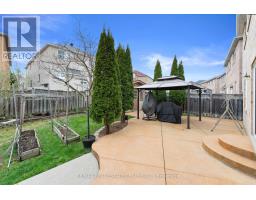154 Sunny Meadow Boulevard Brampton, Ontario L6R 2Z2
$1,225,000
A Rare Opportunity To Own A Prime East-Facing Property In A Sought-After Location!! Very Well Maintained House By Orignal Owners Sitting On A Premium Lot Directly Facing Park For Great Views On 45 Ft Front Lot!! 2440 Sq Ft Above Grade With Spacious Layout With Plenty Of Natural Light And Quality Finishes Throughout. Upgraded House Includes New Kitchen Quartz Countertops(2024), Main Floor Hardwood, Carpet Free Entire House, Potlights, Central Vacuum, Upgraded Countertops In Upstairs Washrooms, Roof Changed (2022), Front Windows Changed Upstairs!! Office Space or Loft Upstairs Great For Work From Home Or Can Be Used For Children's Play Area!! It Includes A Separate Entrance By The Builder To A Fully Finished Basement With One Bedroom Plus Kitchen, Which Is Ideal For Rental Income. Landscaped Backyard With Mature Greenery!! Close To School, Park, Plaza, Transit & Hospital!! (id:50886)
Property Details
| MLS® Number | W12107244 |
| Property Type | Single Family |
| Community Name | Sandringham-Wellington |
| Parking Space Total | 6 |
Building
| Bathroom Total | 4 |
| Bedrooms Above Ground | 4 |
| Bedrooms Below Ground | 1 |
| Bedrooms Total | 5 |
| Appliances | Dishwasher, Dryer, Two Stoves, Washer, Window Coverings, Two Refrigerators |
| Basement Development | Finished |
| Basement Features | Apartment In Basement |
| Basement Type | N/a (finished) |
| Construction Style Attachment | Detached |
| Cooling Type | Central Air Conditioning |
| Exterior Finish | Brick |
| Fireplace Present | Yes |
| Flooring Type | Hardwood, Laminate, Tile |
| Foundation Type | Poured Concrete |
| Half Bath Total | 1 |
| Heating Fuel | Natural Gas |
| Heating Type | Forced Air |
| Stories Total | 2 |
| Size Interior | 2,000 - 2,500 Ft2 |
| Type | House |
| Utility Water | Municipal Water |
Parking
| Attached Garage | |
| Garage |
Land
| Acreage | No |
| Sewer | Sanitary Sewer |
| Size Depth | 107 Ft ,8 In |
| Size Frontage | 47 Ft |
| Size Irregular | 47 X 107.7 Ft |
| Size Total Text | 47 X 107.7 Ft |
Rooms
| Level | Type | Length | Width | Dimensions |
|---|---|---|---|---|
| Second Level | Primary Bedroom | 5.48 m | 3.65 m | 5.48 m x 3.65 m |
| Second Level | Bedroom 2 | 3.35 m | 4.2 m | 3.35 m x 4.2 m |
| Second Level | Bedroom 3 | 4.38 m | 3.04 m | 4.38 m x 3.04 m |
| Second Level | Bedroom 4 | 3.07 m | 3.35 m | 3.07 m x 3.35 m |
| Second Level | Loft | 2.46 m | 2.07 m | 2.46 m x 2.07 m |
| Basement | Kitchen | 6.09 m | 5.48 m | 6.09 m x 5.48 m |
| Basement | Bedroom | 3.07 m | 1 m | 3.07 m x 1 m |
| Main Level | Living Room | 3.65 m | 5.82 m | 3.65 m x 5.82 m |
| Main Level | Dining Room | 3.65 m | 5.82 m | 3.65 m x 5.82 m |
| Main Level | Family Room | 3.35 m | 5.18 m | 3.35 m x 5.18 m |
| Main Level | Eating Area | 3.16 m | 3.65 m | 3.16 m x 3.65 m |
| Main Level | Kitchen | 2.43 m | 3.65 m | 2.43 m x 3.65 m |
Contact Us
Contact us for more information
Rupinder Rupinder
Salesperson
2 County Court Blvd. Ste 150
Brampton, Ontario L6W 3W8
(905) 456-1177
(905) 456-1107
www.remaxcentre.ca/









































































