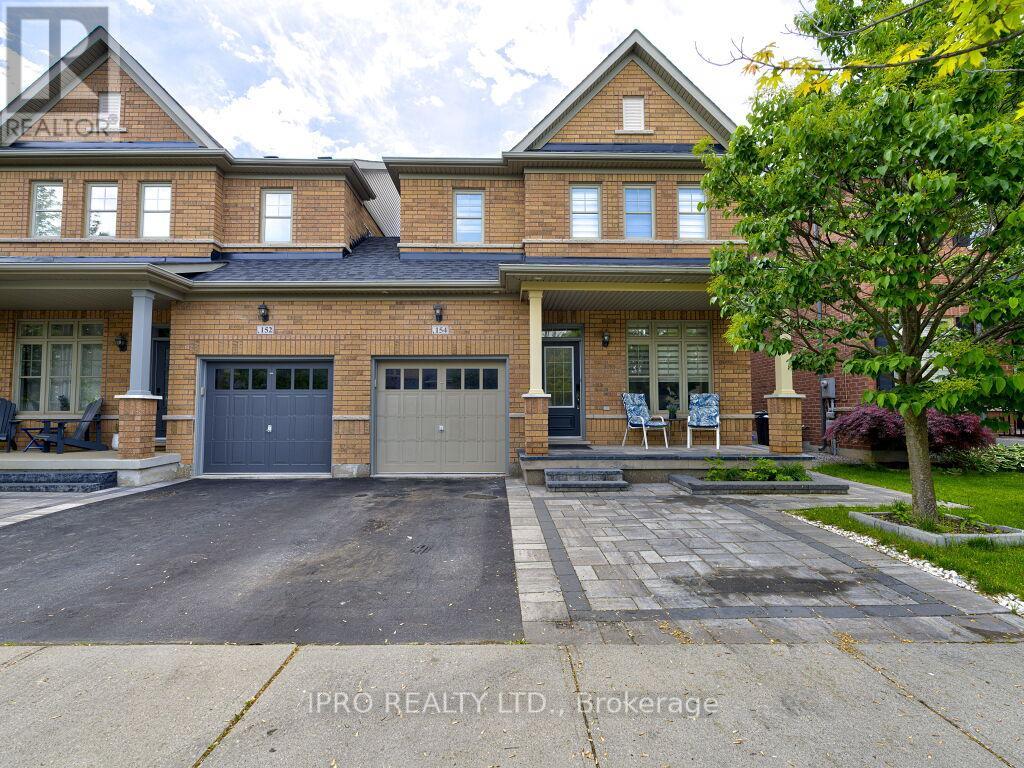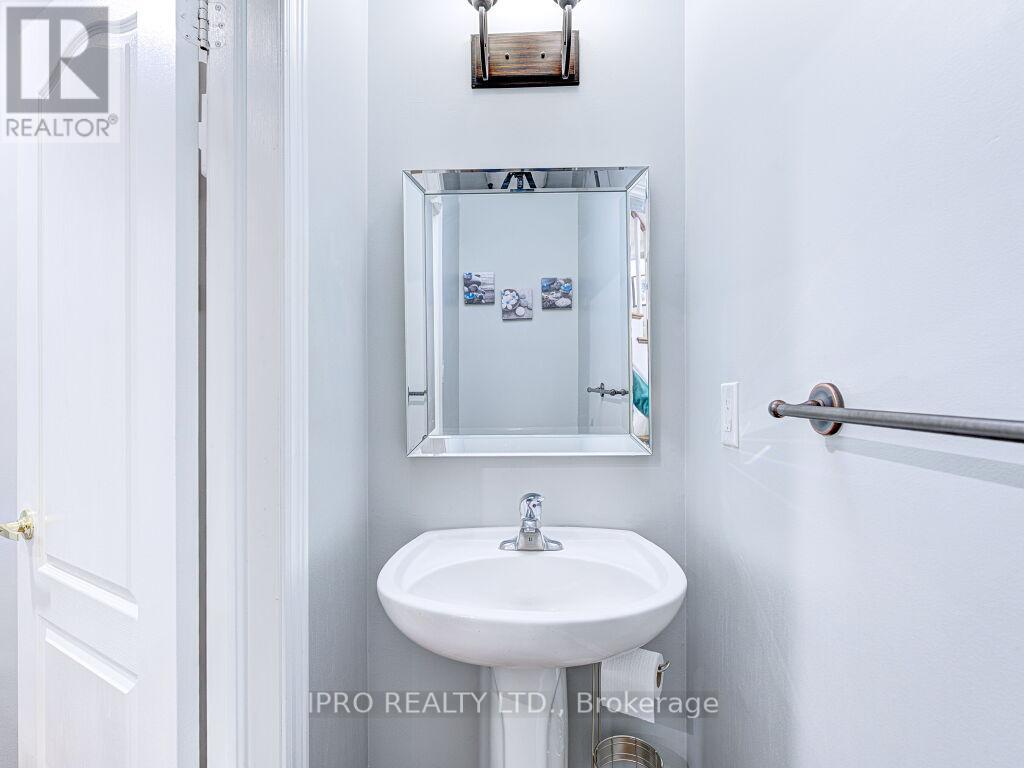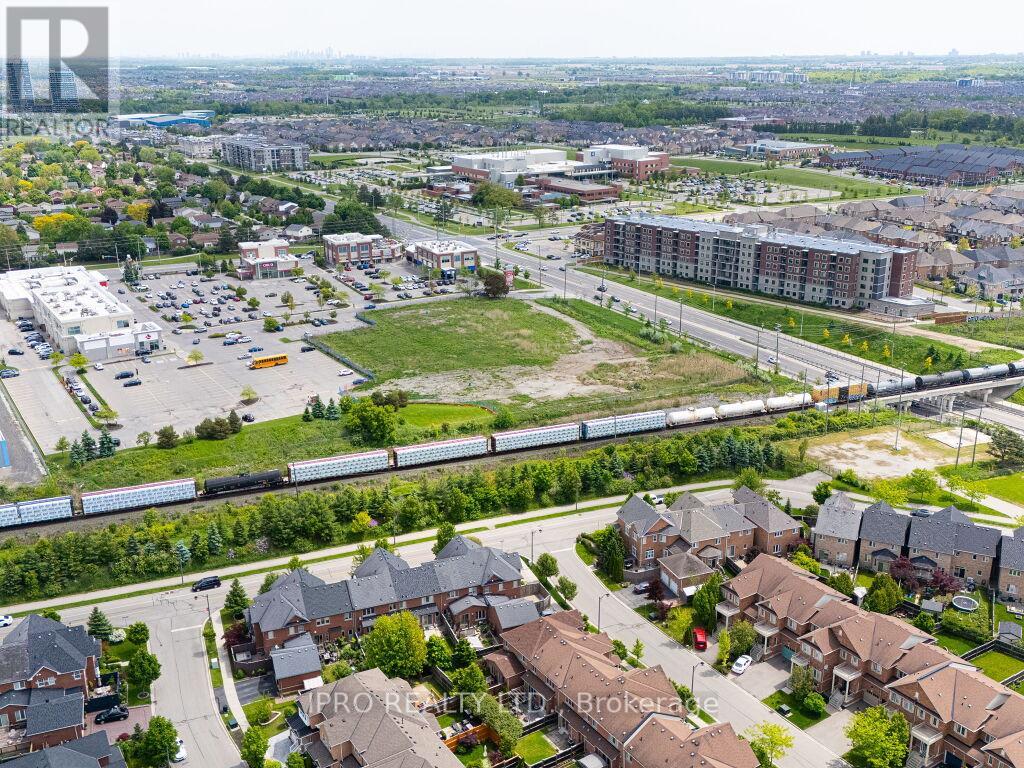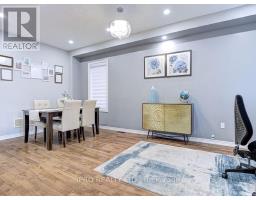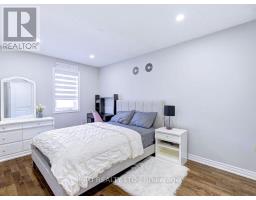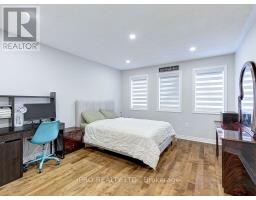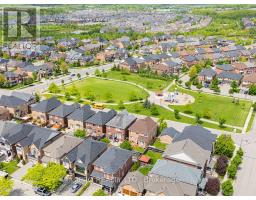154 Swindale Drive Milton, Ontario L9T 0V7
$1,079,999
Beautifully Upgraded Semi-Detached with Finished Basement in Prime Scott Location! Welcome to this exceptional 3-bedroom semi-detached home with a fully finished basement featuring an additional bedroom, living space, and a 3-piece bath perfect as an in-law suite or guest retreat. Located in Milton's highly sought-after Scott neighborhood, this home is the ideal blend of comfort, space, and style. The main level boasts hardwood flooring throughout, a spacious living room, separate family room, dedicated dining area, and a bright breakfast nook. The kitchen has been recently upgraded with top-of-the-line cabinetry offering abundant storage and a modern finish. Upstairs, the large primary bedroom features a 4-piece ensuite and walk-in closet, accompanied by two additional generously sized bedrooms. Enjoy a professionally landscaped backyard, perfect for relaxing or entertaining, and an interlock stone driveway and patio that offer excellent curb appeal and low-maintenance outdoor living. This move-in-ready home is just minutes from schools, parks, trails, shopping, and transit. An outstanding opportunity in one of Milton's most desirable communities! 3+1 Bedrooms, 3.5 Bathrooms, Finished Basement with In-Law Suite Potential, Upgraded Kitchen & Hardwood Floors, Interlock Driveway & Backyard. (id:50886)
Property Details
| MLS® Number | W12187941 |
| Property Type | Single Family |
| Community Name | 1036 - SC Scott |
| Amenities Near By | Hospital, Public Transit, Schools |
| Features | Carpet Free, In-law Suite |
| Parking Space Total | 3 |
Building
| Bathroom Total | 4 |
| Bedrooms Above Ground | 3 |
| Bedrooms Below Ground | 1 |
| Bedrooms Total | 4 |
| Age | 16 To 30 Years |
| Appliances | Central Vacuum, Water Softener, Water Purifier, Water Heater, Blinds, Dishwasher, Dryer, Microwave, Stove, Washer, Refrigerator |
| Basement Development | Finished |
| Basement Features | Apartment In Basement |
| Basement Type | N/a (finished) |
| Construction Style Attachment | Link |
| Cooling Type | Central Air Conditioning |
| Exterior Finish | Brick |
| Flooring Type | Hardwood |
| Foundation Type | Concrete |
| Half Bath Total | 1 |
| Heating Fuel | Natural Gas |
| Heating Type | Forced Air |
| Stories Total | 2 |
| Size Interior | 1,500 - 2,000 Ft2 |
| Type | House |
| Utility Water | Municipal Water |
Parking
| Attached Garage | |
| Garage |
Land
| Acreage | No |
| Land Amenities | Hospital, Public Transit, Schools |
| Sewer | Sanitary Sewer |
| Size Depth | 27 M |
| Size Frontage | 9.15 M |
| Size Irregular | 9.2 X 27 M |
| Size Total Text | 9.2 X 27 M |
Rooms
| Level | Type | Length | Width | Dimensions |
|---|---|---|---|---|
| Second Level | Primary Bedroom | 4.88 m | 3.97 m | 4.88 m x 3.97 m |
| Second Level | Bedroom 2 | 4.22 m | 3.59 m | 4.22 m x 3.59 m |
| Second Level | Bedroom 3 | 4.2 m | 2.99 m | 4.2 m x 2.99 m |
| Basement | Recreational, Games Room | 3.8 m | 3.87 m | 3.8 m x 3.87 m |
| Basement | Bedroom 4 | 2.65 m | 2.65 m | 2.65 m x 2.65 m |
| Basement | Living Room | 3.8 m | 3.7 m | 3.8 m x 3.7 m |
| Ground Level | Living Room | 5.97 m | 3.48 m | 5.97 m x 3.48 m |
| Ground Level | Dining Room | 3.48 m | 5.97 m | 3.48 m x 5.97 m |
| Ground Level | Family Room | 4.02 m | 3.92 m | 4.02 m x 3.92 m |
| Ground Level | Kitchen | 6.48 m | 2.43 m | 6.48 m x 2.43 m |
| Ground Level | Eating Area | 6.48 m | 2.43 m | 6.48 m x 2.43 m |
https://www.realtor.ca/real-estate/28398815/154-swindale-drive-milton-sc-scott-1036-sc-scott
Contact Us
Contact us for more information
Akin Abrahams
Salesperson
158 Guelph Street
Georgetown, Ontario L7G 4A6
(905) 873-6111
(905) 873-6114

