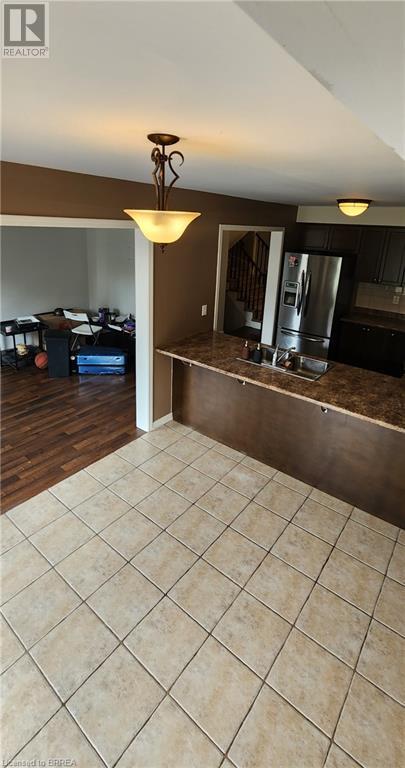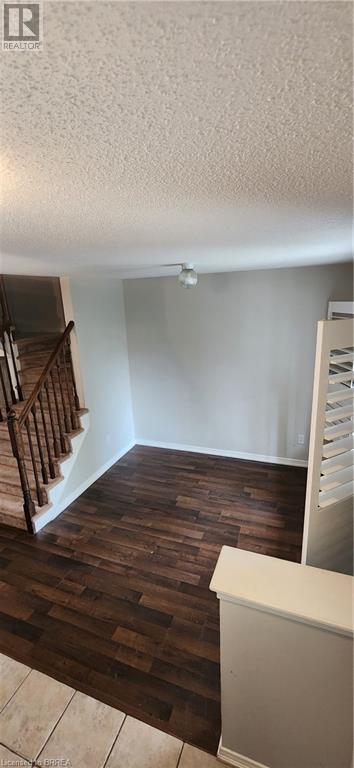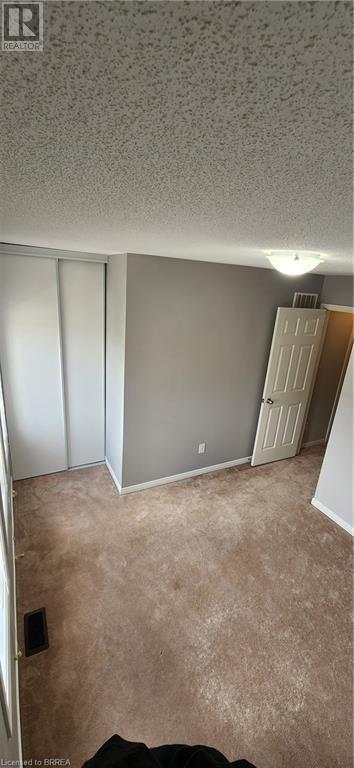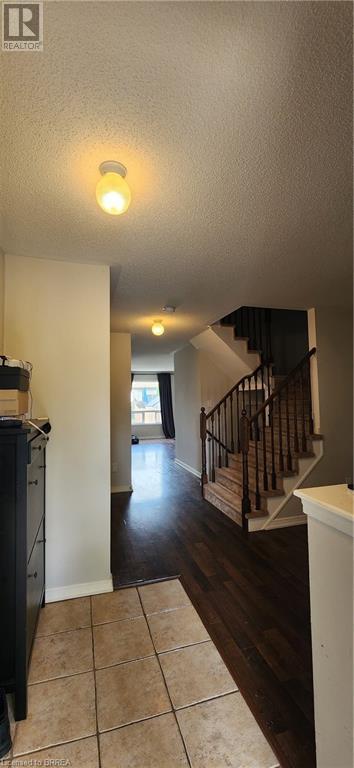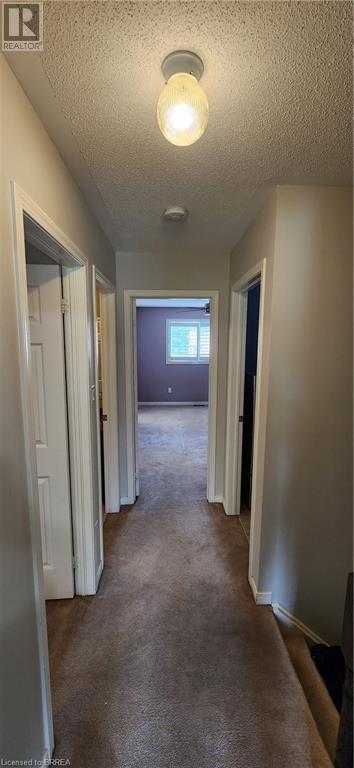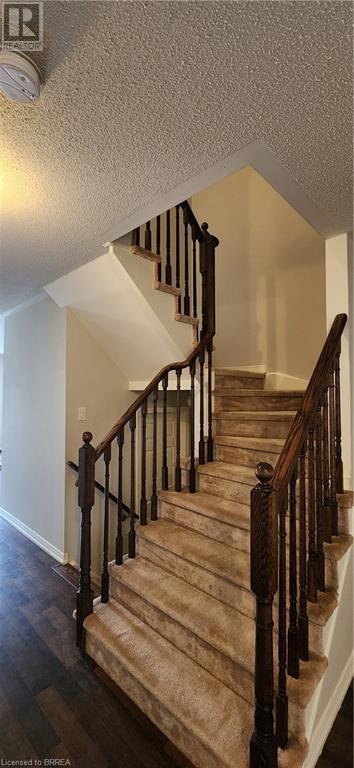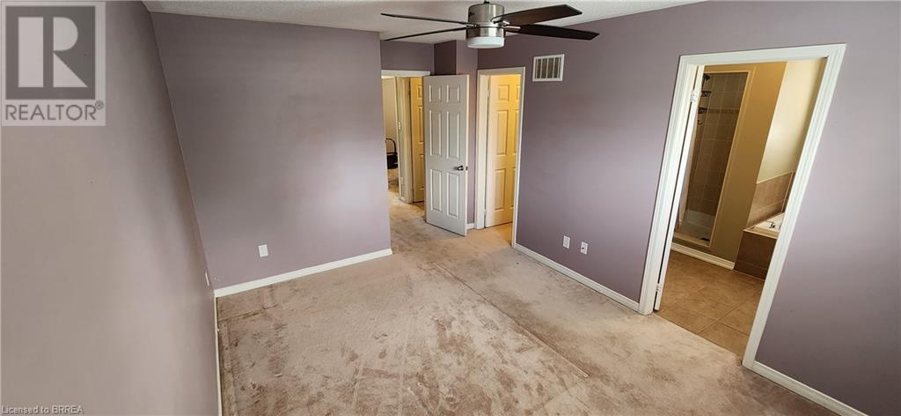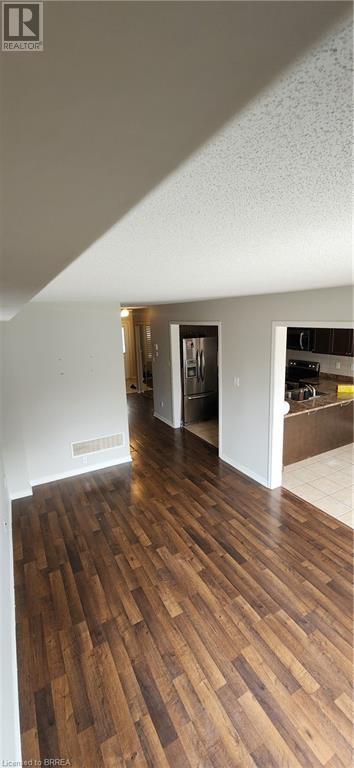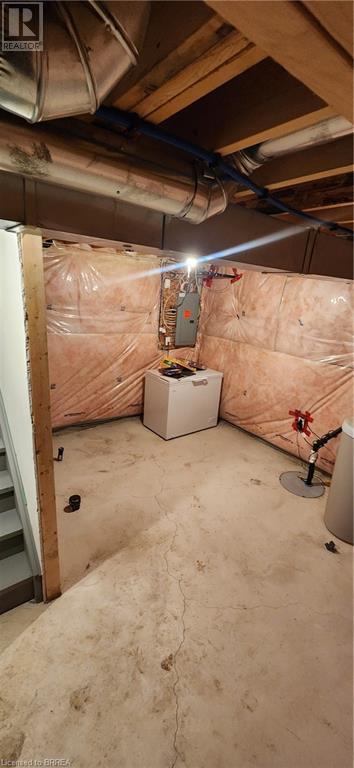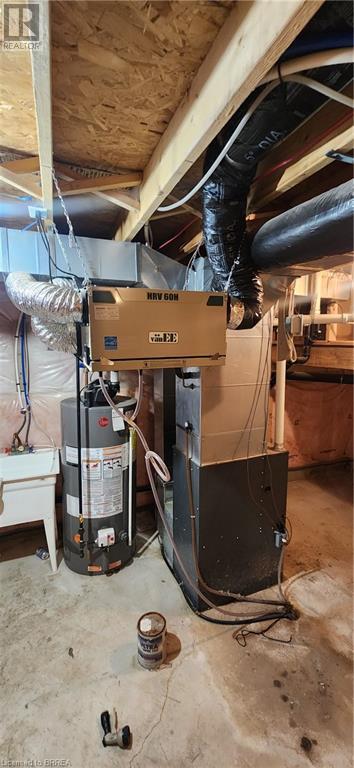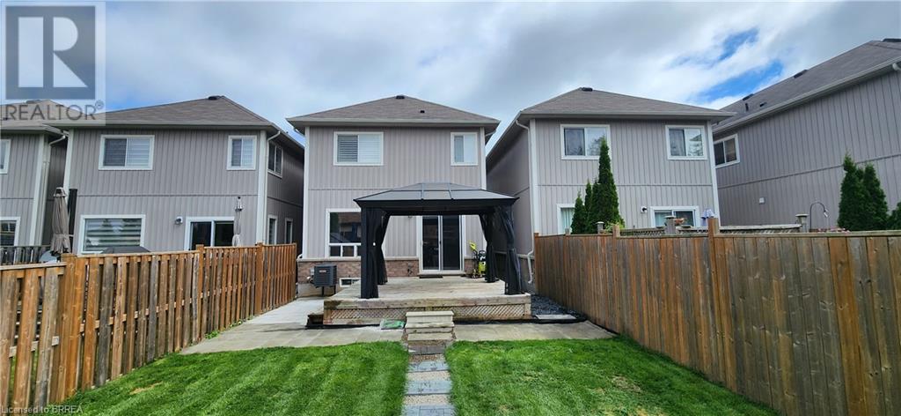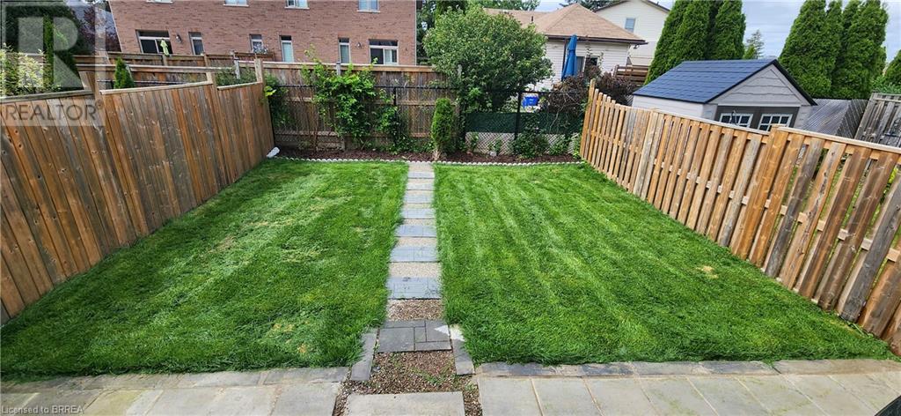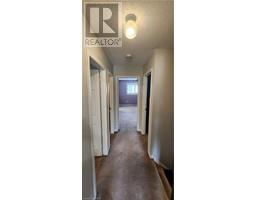154 Thomas Avenue Brantford, Ontario N3S 0C8
$2,950 Monthly
Welcome home! This stylish brick 3 bedroom,3 bath residence that is bathed in natural light, also comes with California blinds and wood railings creating a warm and inviting atmosphere throughout. Located in a prime area, you’ll be close to the Highway and everything you need. The home features a spacious master bedroom with a luxurious ensuite bathroom and a walk-in closet. Enjoy your mornings on the covered front porch or entertain guests on the large back deck complete with a gazebo. The private, fully fenced yard offers a serene retreat. Parking is a breeze with space for two vehicles including an attached garage. Convenience is key with a second-floor laundry room. The home is equipped with a high-efficiency natural gas furnace, central air, central vac and a water softener for your comfort. Inside, you’ll find a family room, dining room, and living room, kitchen with dishwasher and fridge with ice maker and water providing ample space for relaxation and gatherings. Additionally, there’s an unfinished basement perfect for storage. This home truly has it all, combining style, comfort, and practicality in one perfect package. (id:50886)
Property Details
| MLS® Number | 40657911 |
| Property Type | Single Family |
| AmenitiesNearBy | Airport, Golf Nearby, Hospital, Park, Place Of Worship, Public Transit, Schools, Shopping |
| CommunityFeatures | Industrial Park, School Bus |
| EquipmentType | None |
| Features | Paved Driveway, Industrial Mall/subdivision, Gazebo |
| ParkingSpaceTotal | 1 |
| RentalEquipmentType | None |
| Structure | Porch |
| ViewType | City View |
Building
| BathroomTotal | 3 |
| BedroomsAboveGround | 3 |
| BedroomsTotal | 3 |
| Appliances | Central Vacuum, Dishwasher, Dryer, Refrigerator, Stove, Water Meter, Water Softener, Washer, Microwave Built-in, Window Coverings |
| ArchitecturalStyle | 2 Level |
| BasementDevelopment | Unfinished |
| BasementType | Full (unfinished) |
| ConstructionStyleAttachment | Detached |
| CoolingType | Central Air Conditioning |
| ExteriorFinish | Brick |
| FireProtection | None |
| HalfBathTotal | 1 |
| HeatingFuel | Natural Gas |
| HeatingType | Forced Air |
| StoriesTotal | 2 |
| SizeInterior | 1470 Sqft |
| Type | House |
| UtilityWater | Municipal Water |
Parking
| Attached Garage |
Land
| AccessType | Highway Access, Highway Nearby |
| Acreage | No |
| LandAmenities | Airport, Golf Nearby, Hospital, Park, Place Of Worship, Public Transit, Schools, Shopping |
| Sewer | Municipal Sewage System |
| SizeFrontage | 25 Ft |
| SizeTotalText | Unknown |
| ZoningDescription | R |
Rooms
| Level | Type | Length | Width | Dimensions |
|---|---|---|---|---|
| Second Level | 4pc Bathroom | Measurements not available | ||
| Second Level | Bedroom | 9'6'' x 9'1'' | ||
| Second Level | Bedroom | 13'4'' x 9'1'' | ||
| Second Level | Primary Bedroom | 13'2'' x 10'4'' | ||
| Second Level | 4pc Bathroom | Measurements not available | ||
| Main Level | 2pc Bathroom | Measurements not available | ||
| Main Level | Living Room | 10'0'' x 9'0'' | ||
| Main Level | Kitchen | 11'0'' x 9'0'' | ||
| Main Level | Foyer | 6'8'' x 4' | ||
| Main Level | Family Room | 9'6'' x 9'6'' |
Utilities
| Cable | Available |
| Electricity | Available |
| Natural Gas | Available |
| Telephone | Available |
https://www.realtor.ca/real-estate/27515507/154-thomas-avenue-brantford
Interested?
Contact us for more information
Cliff Dawson
Salesperson
515 Park Road North-Suite B
Brantford, Ontario N3R 7K8



