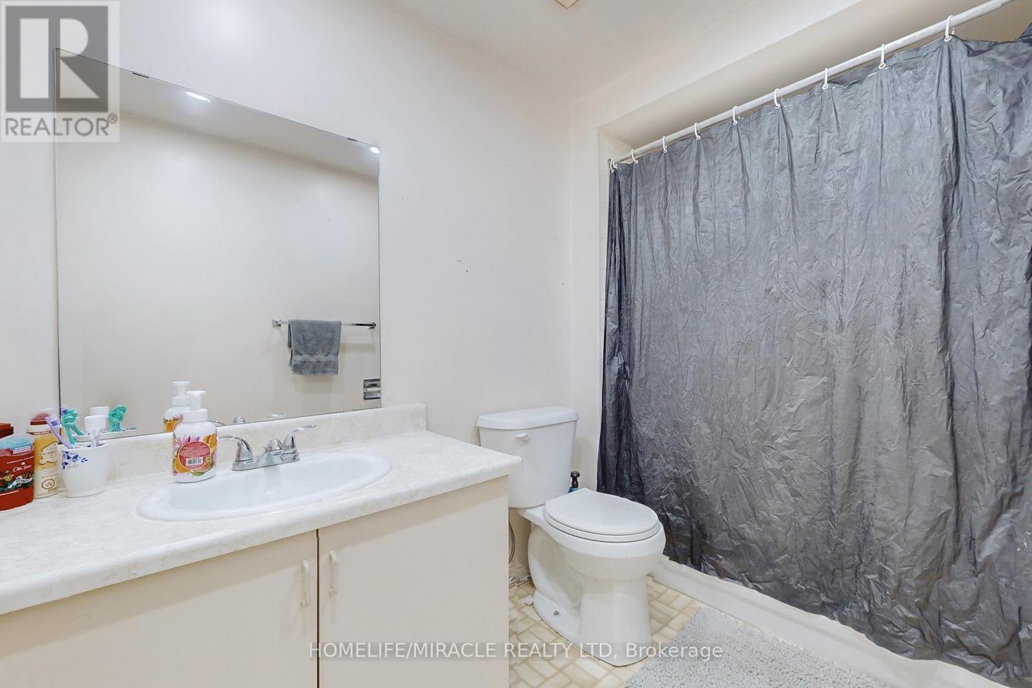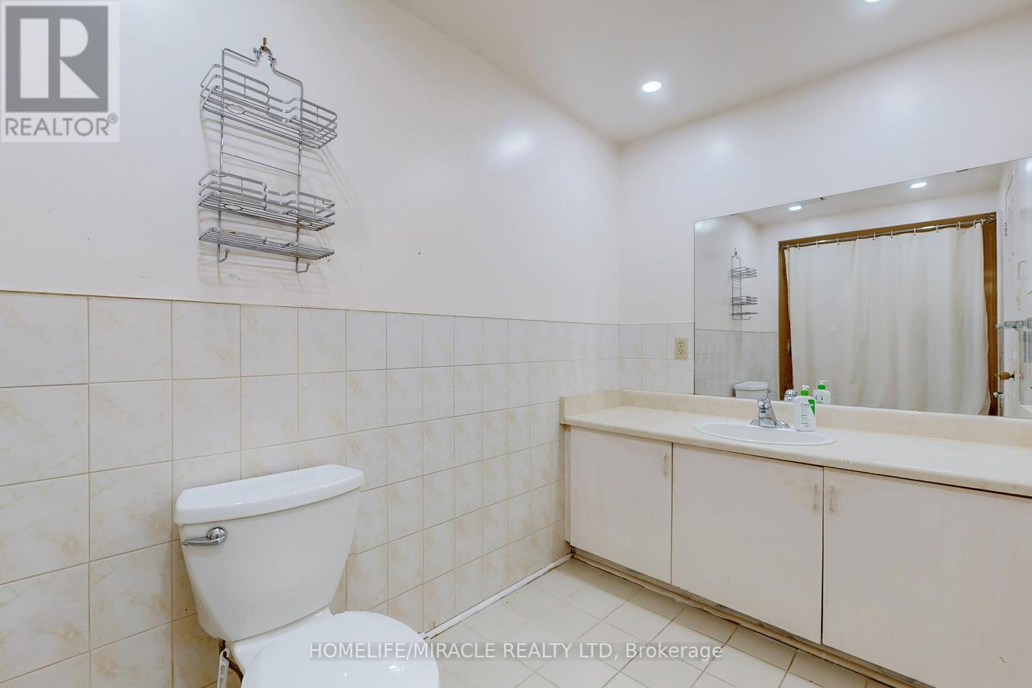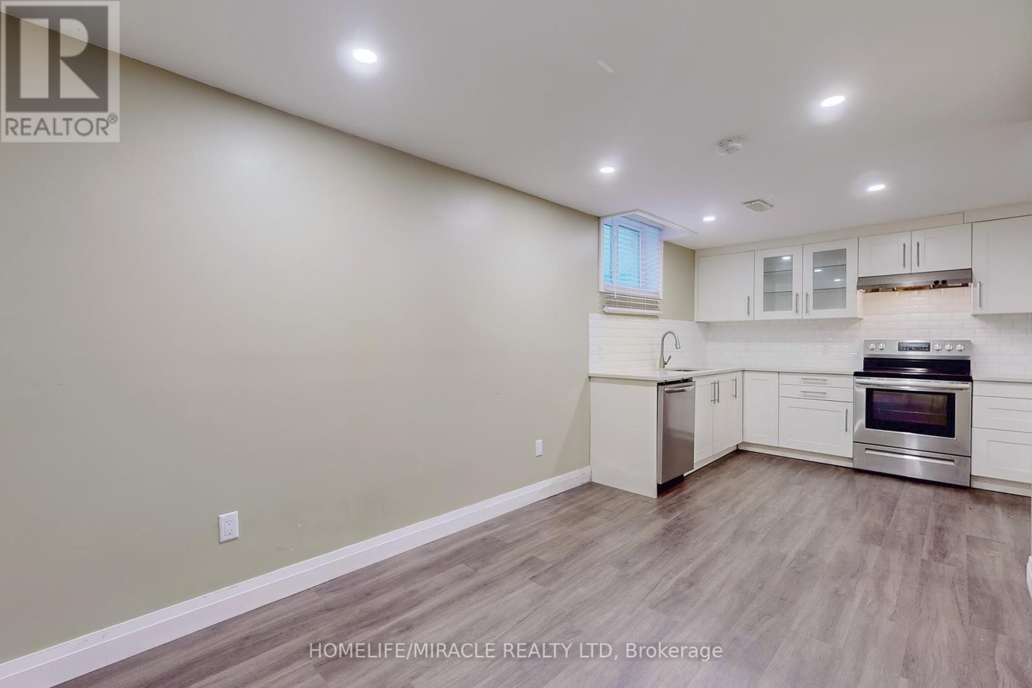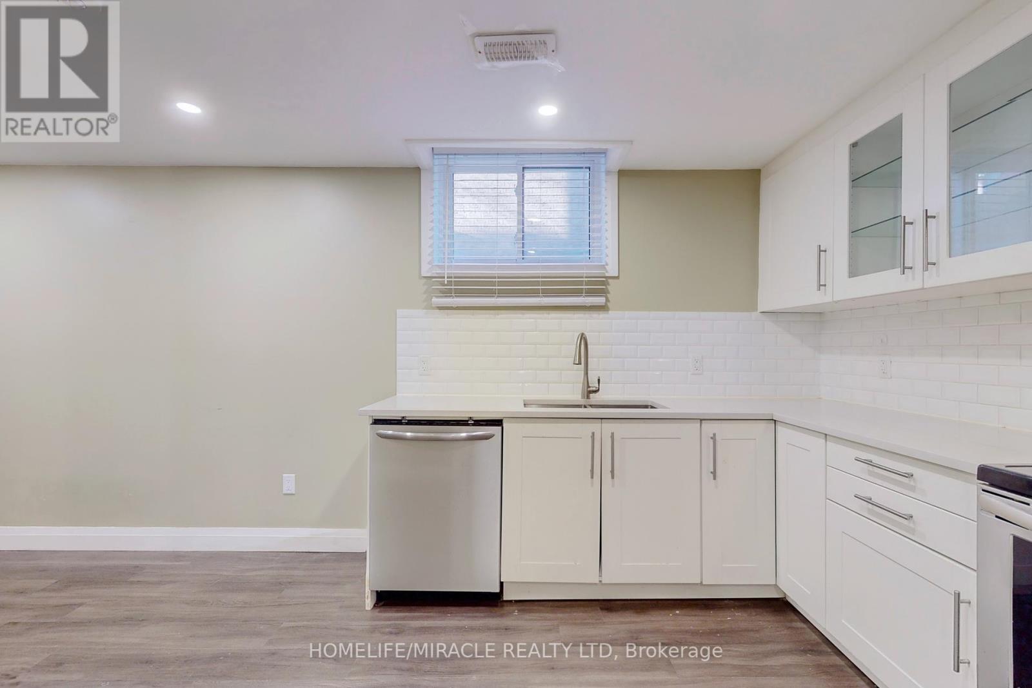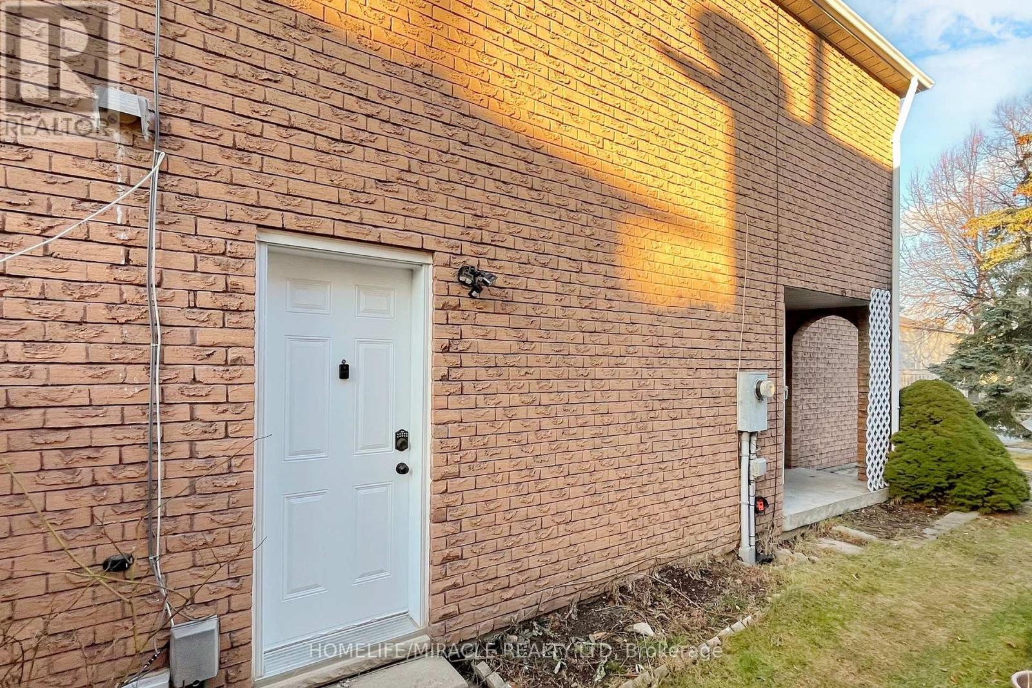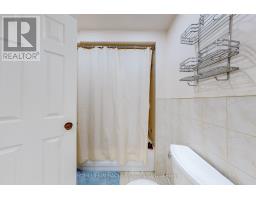1540 Marsh Court Drive Pickering, Ontario L1V 6C6
4 Bedroom
4 Bathroom
1499.9875 - 1999.983 sqft
Fireplace
Central Air Conditioning
Forced Air
$1,259,000
Spacious 3 Bedroom 4 Washroom Detached 2 Storey Home with Separate Entrance to Legal Basement Apartment in Prime Pickering Area. Walking Distance Walmart, Rona, Dollar Rama, LCBO, Blue Sky, Canadian Tyre, McDonalds, Tommy Hilfiger and many Other Stores. Five mts drive to Pickering Town Centre and Pickering Go Station. (id:50886)
Property Details
| MLS® Number | E11907028 |
| Property Type | Single Family |
| Community Name | Village East |
| ParkingSpaceTotal | 4 |
Building
| BathroomTotal | 4 |
| BedroomsAboveGround | 3 |
| BedroomsBelowGround | 1 |
| BedroomsTotal | 4 |
| BasementDevelopment | Finished |
| BasementFeatures | Apartment In Basement |
| BasementType | N/a (finished) |
| ConstructionStyleAttachment | Detached |
| CoolingType | Central Air Conditioning |
| ExteriorFinish | Brick |
| FireplacePresent | Yes |
| FlooringType | Ceramic, Laminate, Parquet, Concrete |
| FoundationType | Concrete |
| HalfBathTotal | 1 |
| HeatingFuel | Natural Gas |
| HeatingType | Forced Air |
| StoriesTotal | 2 |
| SizeInterior | 1499.9875 - 1999.983 Sqft |
| Type | House |
| UtilityWater | Municipal Water |
Parking
| Attached Garage |
Land
| Acreage | No |
| Sewer | Sanitary Sewer |
| SizeDepth | 100 Ft ,2 In |
| SizeFrontage | 35 Ft ,8 In |
| SizeIrregular | 35.7 X 100.2 Ft |
| SizeTotalText | 35.7 X 100.2 Ft |
Rooms
| Level | Type | Length | Width | Dimensions |
|---|---|---|---|---|
| Second Level | Primary Bedroom | 5.84 m | 3.71 m | 5.84 m x 3.71 m |
| Second Level | Bedroom 2 | 4.86 m | 3.54 m | 4.86 m x 3.54 m |
| Second Level | Bedroom 3 | 3.8 m | 2.9 m | 3.8 m x 2.9 m |
| Basement | Bedroom | 4 m | 2.96 m | 4 m x 2.96 m |
| Basement | Kitchen | 4.17 m | 2.16 m | 4.17 m x 2.16 m |
| Basement | Laundry Room | 4.75 m | 1.98 m | 4.75 m x 1.98 m |
| Ground Level | Kitchen | 4.98 m | 2.87 m | 4.98 m x 2.87 m |
| Ground Level | Living Room | 5.5 m | 3.46 m | 5.5 m x 3.46 m |
| Ground Level | Dining Room | 5.5 m | 3.46 m | 5.5 m x 3.46 m |
| Ground Level | Family Room | 3.92 m | 2 m | 3.92 m x 2 m |
Interested?
Contact us for more information
Joe Mannava
Broker
Homelife/miracle Realty Ltd
22 Slan Avenue
Toronto, Ontario M1G 3B2
22 Slan Avenue
Toronto, Ontario M1G 3B2






















