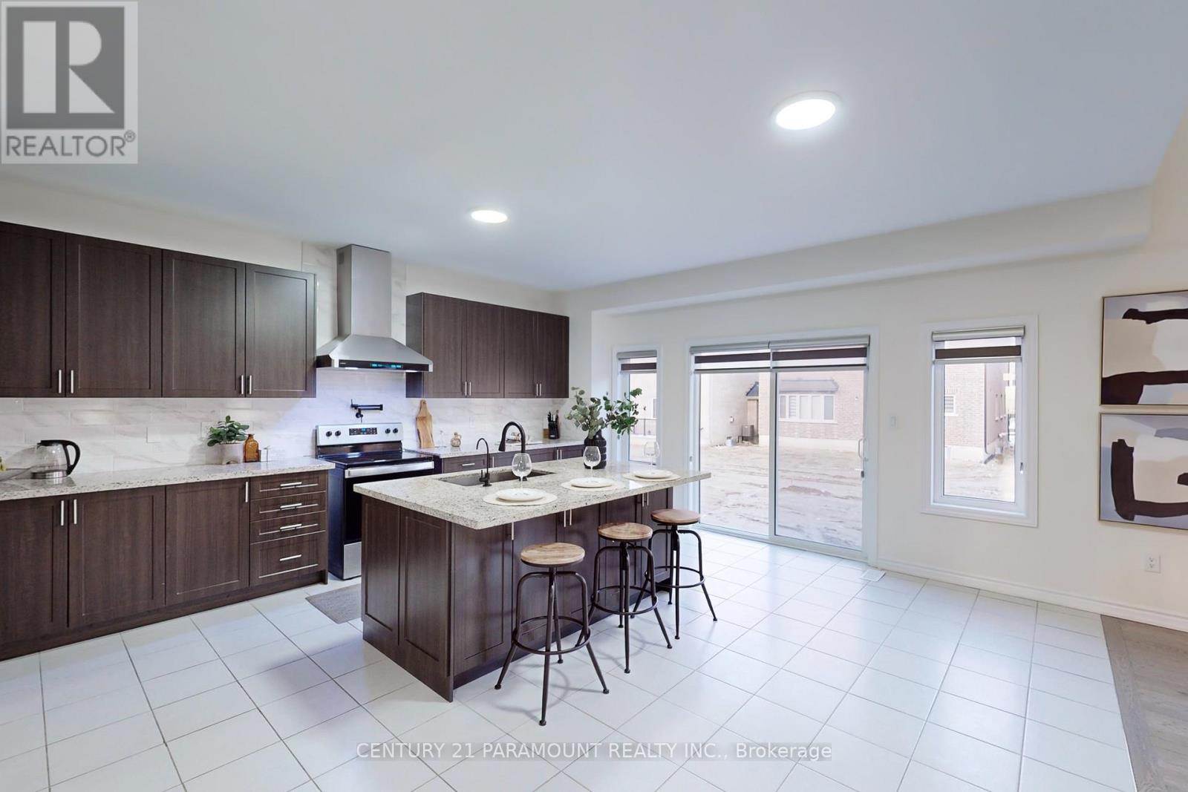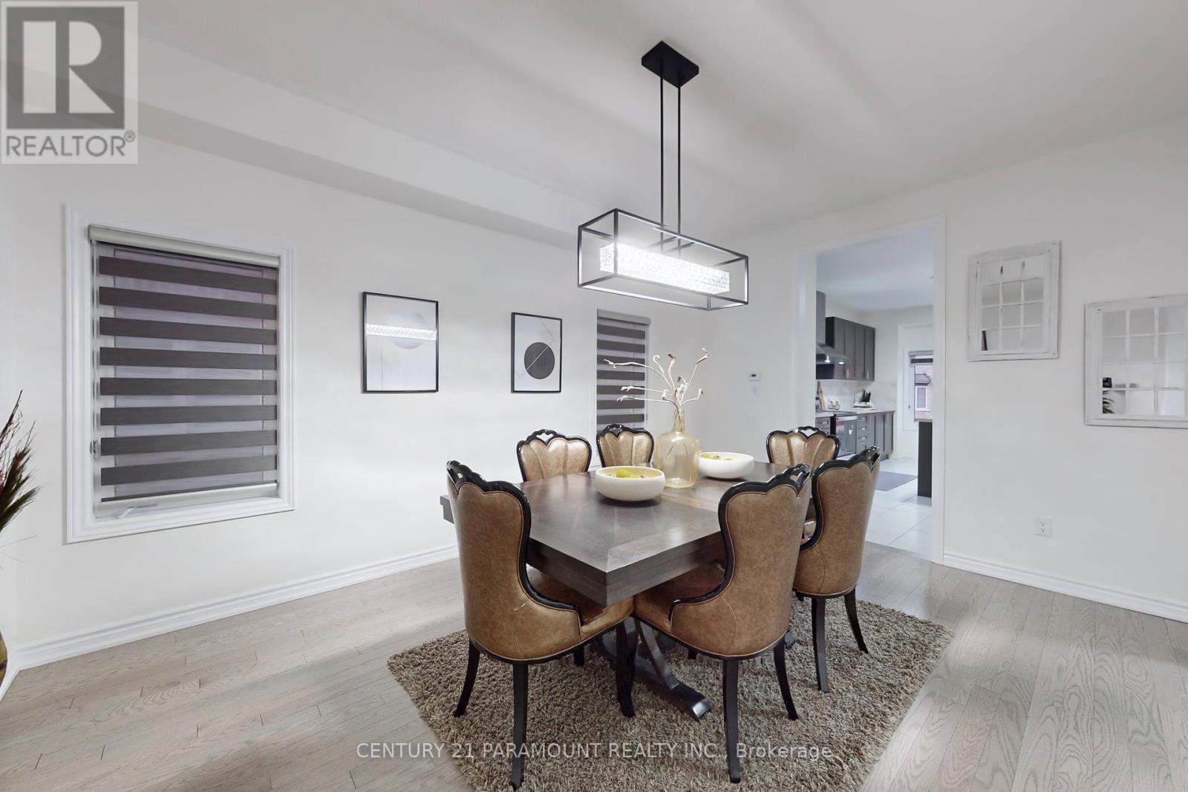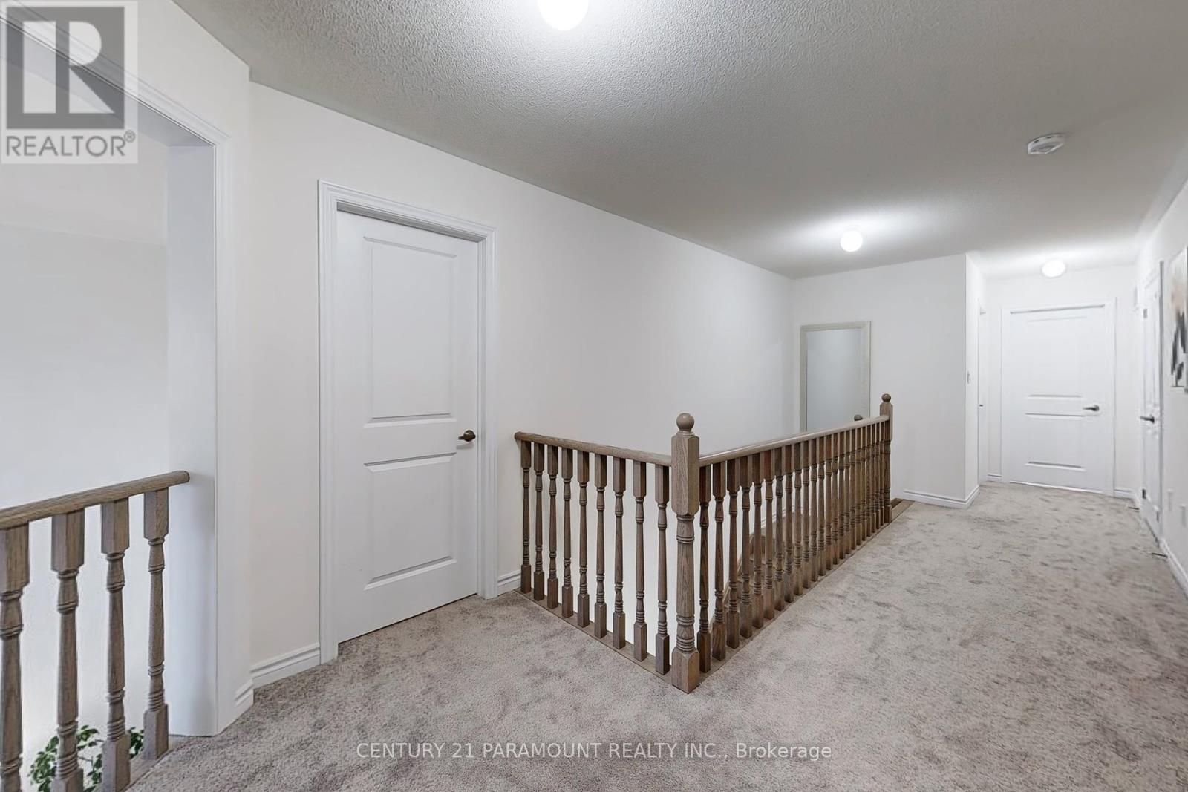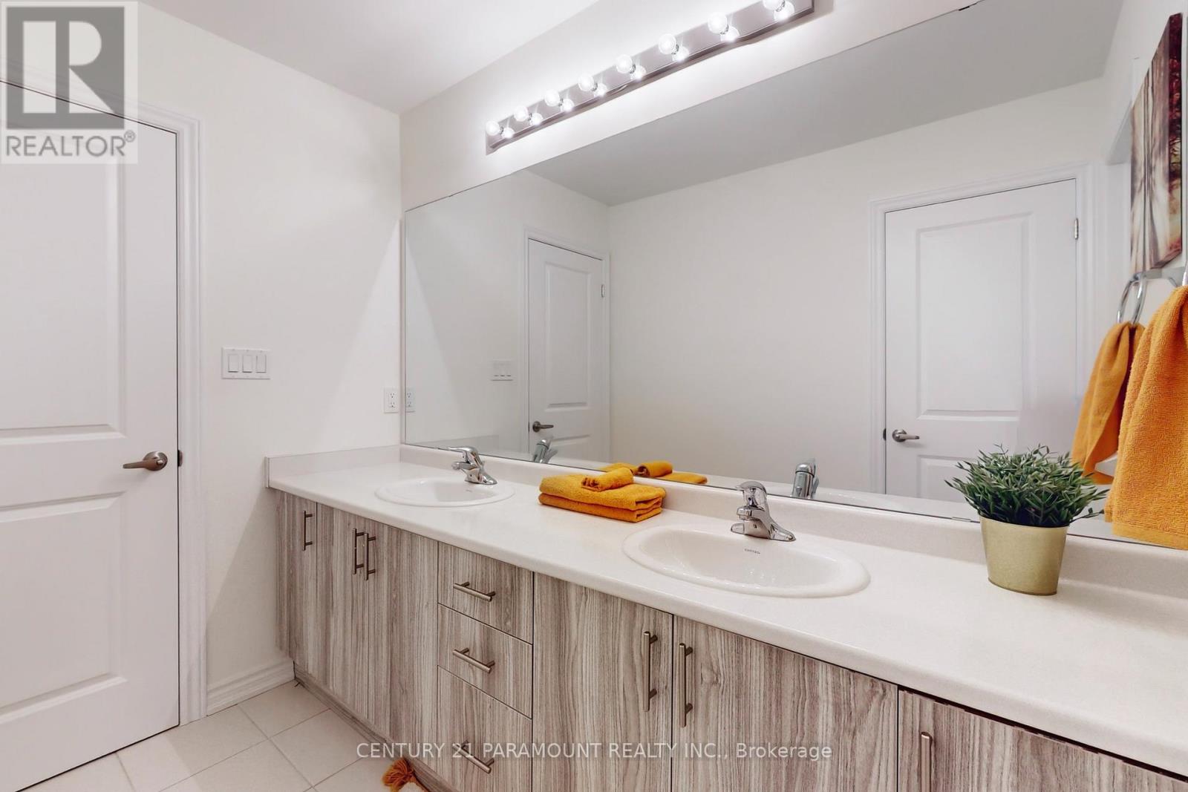1541 Prentice Road Innisfil, Ontario L9S 4R7
4 Bedroom
5 Bathroom
3,000 - 3,500 ft2
Central Air Conditioning
Forced Air
$3,200 Monthly
Welcome to this Beautiful Detached home! This home offers 4 Bedrooms & 5 Bathrooms. Approx 3500 sqft with Double car garage, 3 parking spaces available! Portion of the basement is available for upstairs Tenant with recreation room and a washroom. Great location in a growing new Community within Minutes to Lake Simcoe, Parks, Beach & Marina and next to upcoming Margaretta park and Innisfil Go station. Don't miss this one! (id:50886)
Property Details
| MLS® Number | N12196462 |
| Property Type | Single Family |
| Community Name | Alcona |
| Amenities Near By | Beach, Park |
| Parking Space Total | 3 |
Building
| Bathroom Total | 5 |
| Bedrooms Above Ground | 4 |
| Bedrooms Total | 4 |
| Age | 0 To 5 Years |
| Basement Development | Partially Finished |
| Basement Type | N/a (partially Finished) |
| Construction Style Attachment | Detached |
| Cooling Type | Central Air Conditioning |
| Exterior Finish | Brick, Stone |
| Flooring Type | Hardwood, Carpeted, Ceramic, Tile |
| Half Bath Total | 2 |
| Heating Fuel | Natural Gas |
| Heating Type | Forced Air |
| Stories Total | 2 |
| Size Interior | 3,000 - 3,500 Ft2 |
| Type | House |
| Utility Water | Municipal Water |
Parking
| Attached Garage | |
| Garage |
Land
| Acreage | No |
| Land Amenities | Beach, Park |
| Sewer | Sanitary Sewer |
| Size Depth | 115 Ft |
| Size Frontage | 42 Ft |
| Size Irregular | 42 X 115 Ft |
| Size Total Text | 42 X 115 Ft |
| Surface Water | Lake/pond |
Rooms
| Level | Type | Length | Width | Dimensions |
|---|---|---|---|---|
| Second Level | Bedroom 4 | 3.3 m | 4.4 m | 3.3 m x 4.4 m |
| Second Level | Primary Bedroom | 5 m | 4.5 m | 5 m x 4.5 m |
| Second Level | Bedroom 2 | 4.6 m | 3.6 m | 4.6 m x 3.6 m |
| Second Level | Bedroom 3 | 3.2 m | 3.8 m | 3.2 m x 3.8 m |
| Basement | Recreational, Games Room | Measurements not available | ||
| Main Level | Great Room | 4.7 m | 5.1 m | 4.7 m x 5.1 m |
| Main Level | Kitchen | 4.9 m | 5.1 m | 4.9 m x 5.1 m |
| Main Level | Dining Room | 3.6 m | 4.8 m | 3.6 m x 4.8 m |
| Main Level | Playroom | 3.3 m | 3.3 m | 3.3 m x 3.3 m |
| Main Level | Den | 2.7 m | 3.3 m | 2.7 m x 3.3 m |
| Main Level | Laundry Room | Measurements not available |
https://www.realtor.ca/real-estate/28416835/1541-prentice-road-innisfil-alcona-alcona
Contact Us
Contact us for more information
Neethan Yoganathan
Salesperson
Century 21 Paramount Realty Inc.
8550 Torbram Rd Unit 4
Brampton, Ontario L6T 5C8
8550 Torbram Rd Unit 4
Brampton, Ontario L6T 5C8
(905) 799-7000
(905) 799-7001
www.century21paramount.ca/

















































































