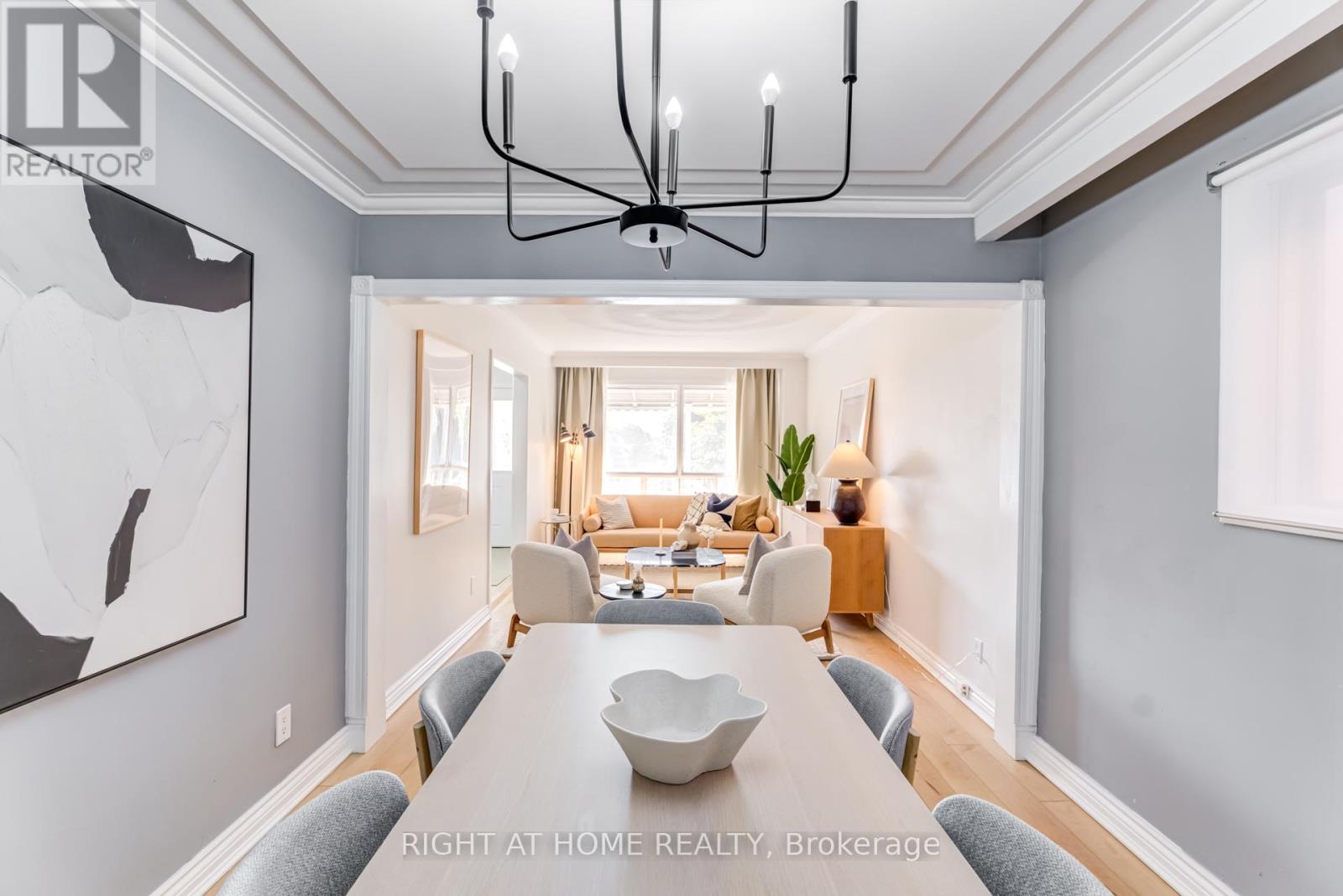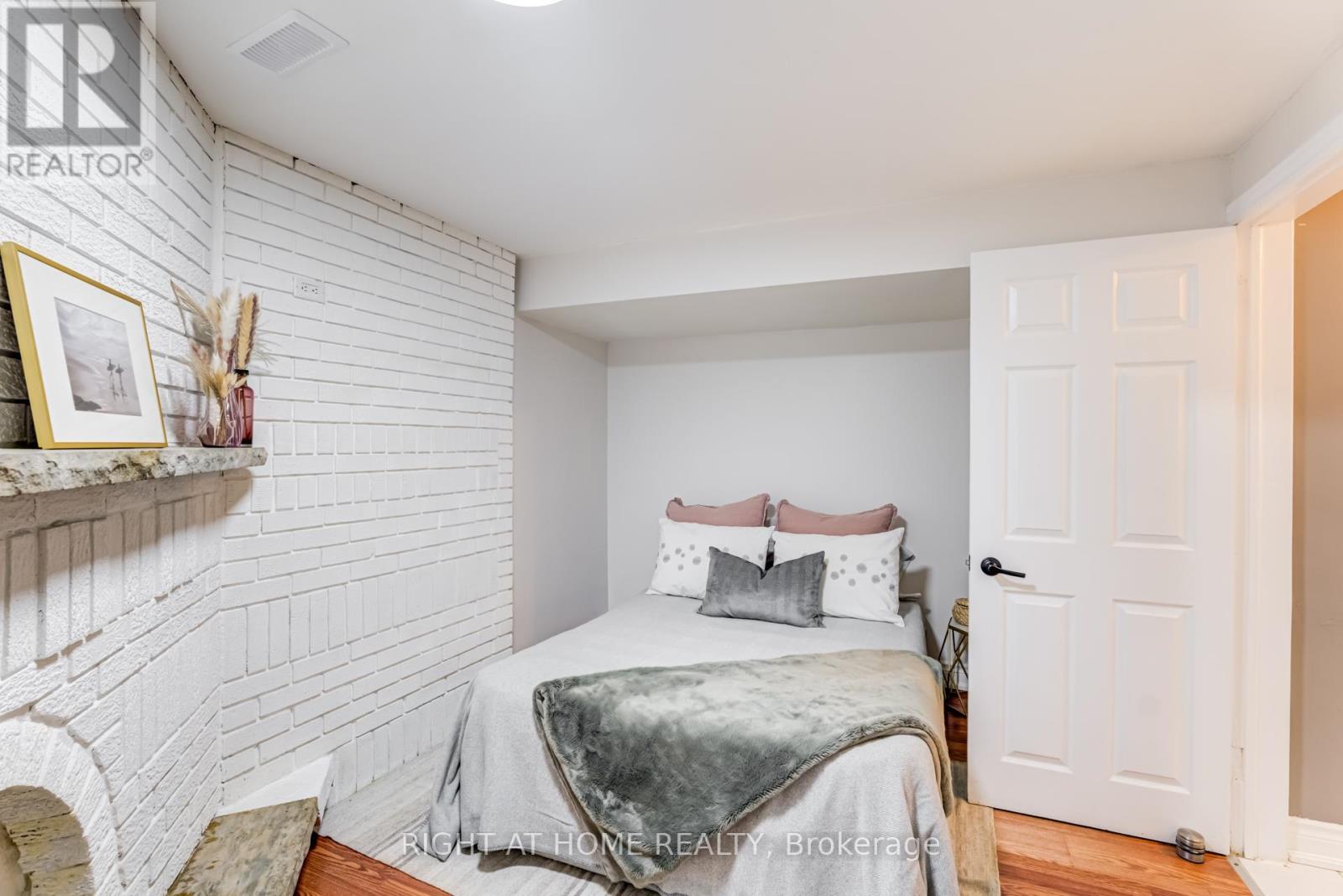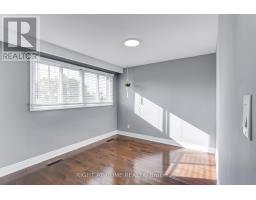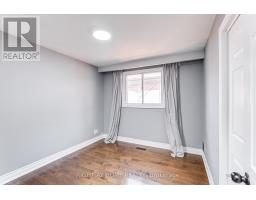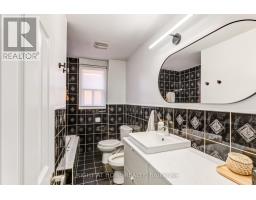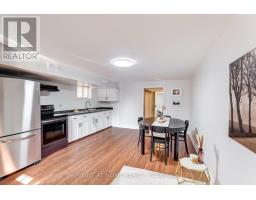1542 Davenport Road Toronto, Ontario M6H 2J1
$1,150,000
Welcome to 1542 Davenport Road, a beautifully built family home in the heart of Toronto. This charming residence features a bright and spacious living and dining area on the main floor, complete with an updated kitchen. Upstairs, you'll find three generously sized bedrooms and a well appointed 4-piece bathroom. The lower level includes a separate 1-bedroom, 1-bathroom unit with a full kitchen and an above ground walkout-ideal for rental income or extended family. The backyard offers sweeping views of the city, providing the perfect space for relaxation. With multiple upgrades throughout, don't miss this incredible opportunity in a prime location. **** EXTRAS **** Conveniently located to schools, parks, transit and shopping. (id:50886)
Property Details
| MLS® Number | W9770346 |
| Property Type | Single Family |
| Community Name | Corso Italia-Davenport |
| Features | In-law Suite |
Building
| BathroomTotal | 3 |
| BedroomsAboveGround | 3 |
| BedroomsBelowGround | 1 |
| BedroomsTotal | 4 |
| Appliances | Dryer, Range, Refrigerator, Two Stoves, Two Washers |
| BasementDevelopment | Finished |
| BasementType | N/a (finished) |
| ConstructionStyleAttachment | Semi-detached |
| CoolingType | Central Air Conditioning |
| ExteriorFinish | Brick Facing |
| FireplacePresent | Yes |
| FlooringType | Vinyl, Hardwood, Laminate |
| FoundationType | Unknown |
| HalfBathTotal | 2 |
| HeatingFuel | Natural Gas |
| HeatingType | Forced Air |
| StoriesTotal | 2 |
| Type | House |
| UtilityWater | Municipal Water |
Land
| Acreage | No |
| Sewer | Sanitary Sewer |
| SizeDepth | 116 Ft |
| SizeFrontage | 18 Ft |
| SizeIrregular | 18 X 116 Ft |
| SizeTotalText | 18 X 116 Ft |
| ZoningDescription | Residential |
Rooms
| Level | Type | Length | Width | Dimensions |
|---|---|---|---|---|
| Second Level | Primary Bedroom | 4.2 m | 3.1 m | 4.2 m x 3.1 m |
| Second Level | Bedroom 2 | 3.9 m | 2.9 m | 3.9 m x 2.9 m |
| Second Level | Bedroom 3 | 3.3 m | 2.9 m | 3.3 m x 2.9 m |
| Lower Level | Living Room | 6 m | 4.2 m | 6 m x 4.2 m |
| Lower Level | Bedroom | 4 m | 2.9 m | 4 m x 2.9 m |
| Main Level | Living Room | 487 m | 3.01 m | 487 m x 3.01 m |
| Main Level | Dining Room | 3.1 m | 3.01 m | 3.1 m x 3.01 m |
| Main Level | Kitchen | 4.2 m | 3 m | 4.2 m x 3 m |
Interested?
Contact us for more information
Kevin Marques
Salesperson
1396 Don Mills Rd Unit B-121
Toronto, Ontario M3B 0A7









