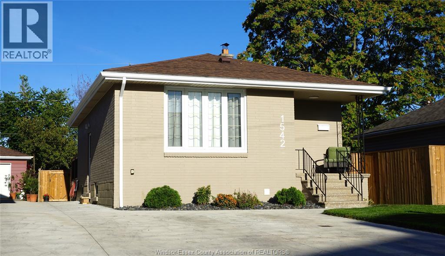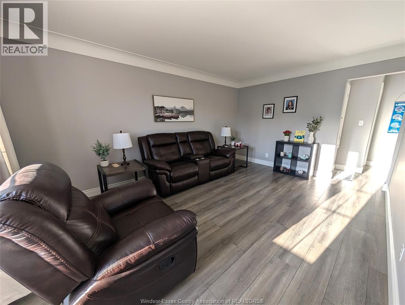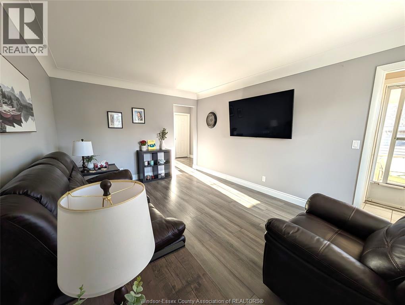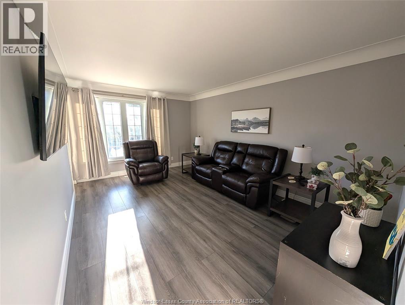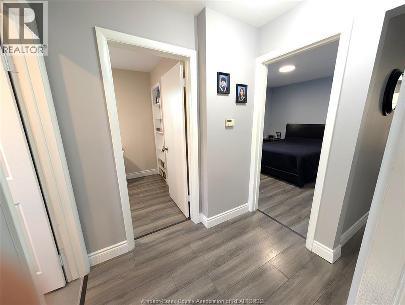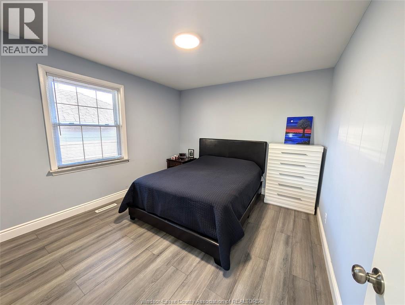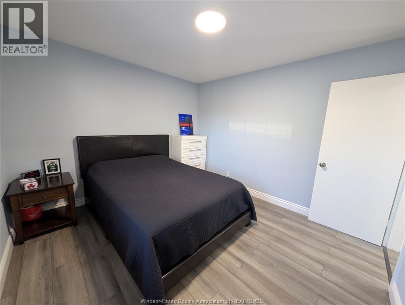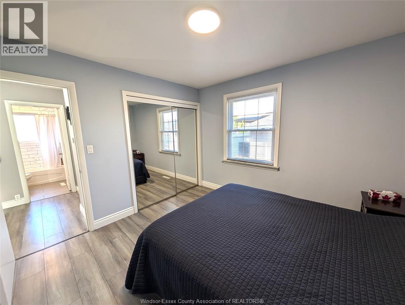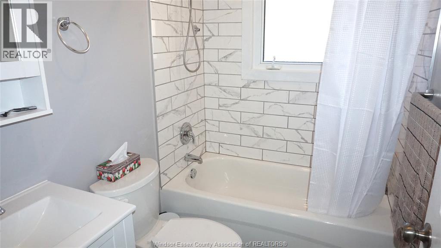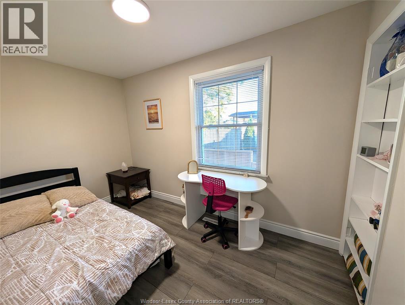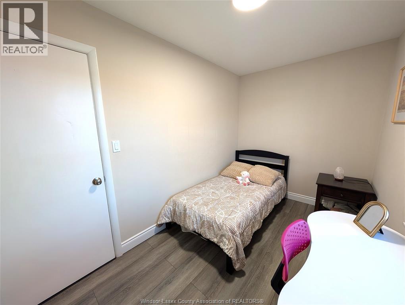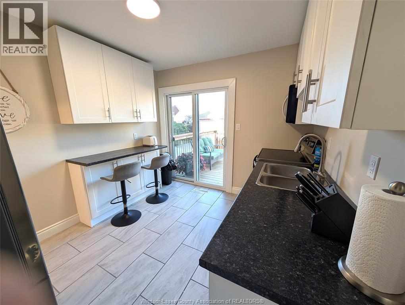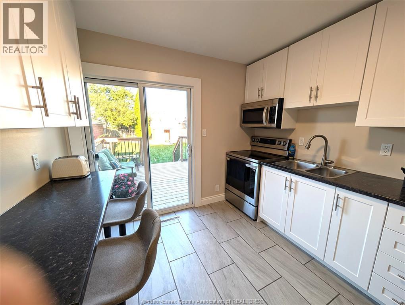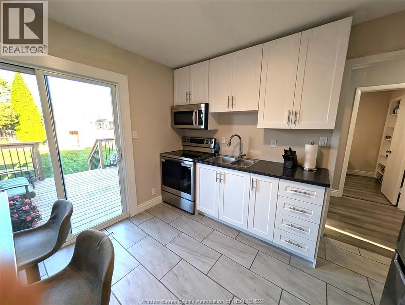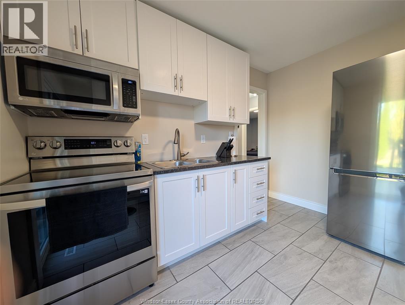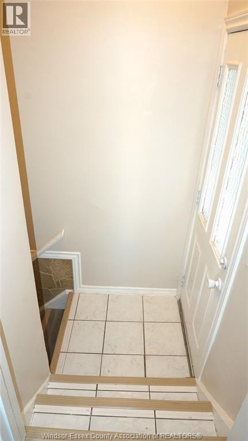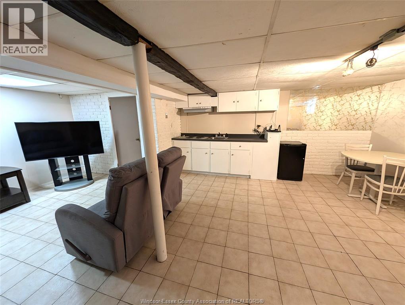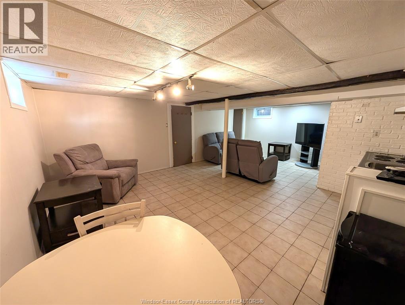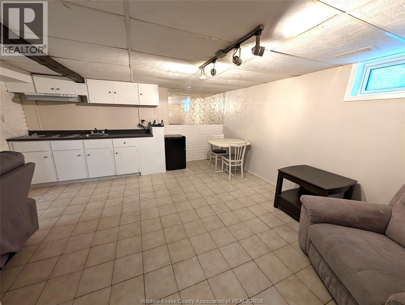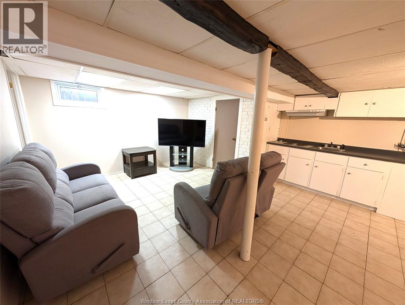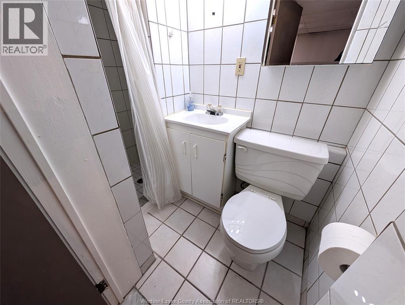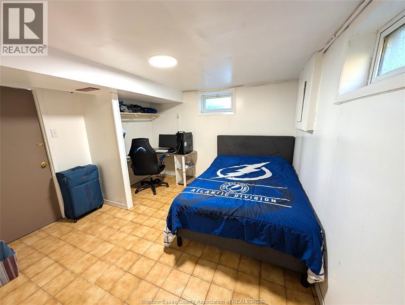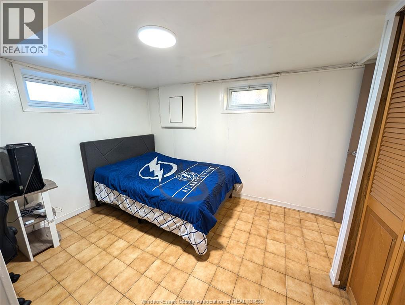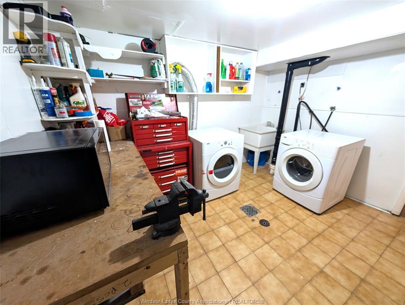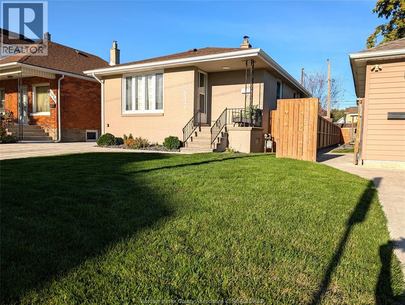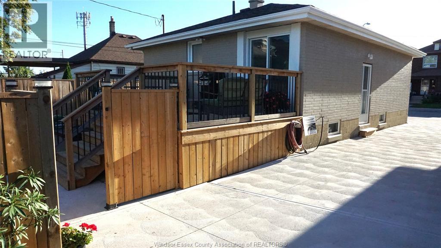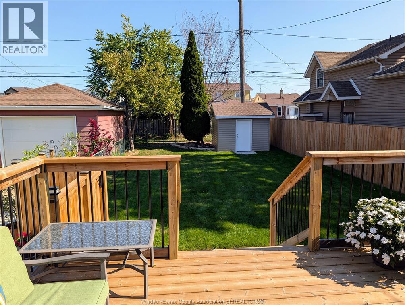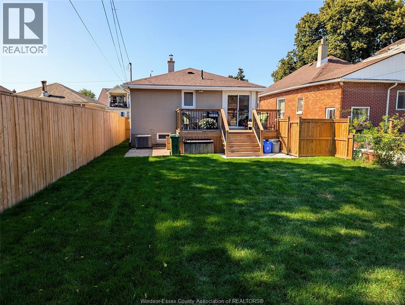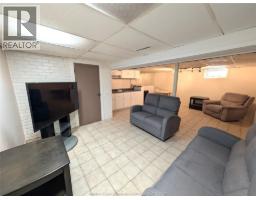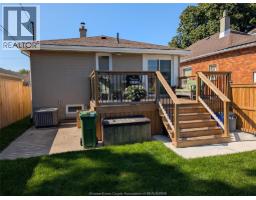1542 Elsmere Windsor, Ontario N8X 4H3
$411,900
Pride in ownership shines in this Move-In Ready Gem! Perfect for a family, multi-generational living or an investor. This stunning brick to roof ranch is in pristine condition, located in an ideal Walkerville location. Features 3 bedrooms, 2 baths, the finished basement includes a full in-law suite with a second kitchen, separate entrance, additional bedroom, bathroom, laundry, with a generous living space family room. Ideal setting for more room if it’s just for the family, extended family or rental income. Off the kitchen patio doors, enjoy the large deck overlooking your fenced yard, perfect for relaxing or entertaining. The deck was built in 2024, fence 2023, driveway was installed 2024, central air 2020. This home is in a fantastic neighborhood close to parks, schools, shopping, and all the conveniences Windsor has to offer. You will not want to miss this beauty it’s sure to impress, nothing to do but move in and enjoy. (id:50886)
Property Details
| MLS® Number | 25025100 |
| Property Type | Single Family |
| Features | Concrete Driveway, Finished Driveway |
Building
| Bathroom Total | 2 |
| Bedrooms Above Ground | 3 |
| Bedrooms Total | 3 |
| Appliances | Dryer, Washer, Two Stoves, Two Refrigerators |
| Architectural Style | Bungalow, Ranch |
| Construction Style Attachment | Detached |
| Cooling Type | Central Air Conditioning |
| Exterior Finish | Brick |
| Flooring Type | Ceramic/porcelain, Hardwood, Laminate |
| Foundation Type | Block |
| Heating Fuel | Natural Gas |
| Heating Type | Forced Air, Furnace |
| Stories Total | 1 |
| Type | House |
Land
| Acreage | No |
| Fence Type | Fence |
| Landscape Features | Landscaped |
| Size Irregular | 31 X 122.5 |
| Size Total Text | 31 X 122.5 |
| Zoning Description | Rd2.1 |
Rooms
| Level | Type | Length | Width | Dimensions |
|---|---|---|---|---|
| Basement | Bedroom | Measurements not available | ||
| Basement | Utility Room | Measurements not available | ||
| Basement | Family Room | Measurements not available | ||
| Basement | Kitchen | Measurements not available | ||
| Basement | 3pc Bathroom | Measurements not available | ||
| Main Level | 4pc Bathroom | Measurements not available | ||
| Main Level | Bedroom | Measurements not available | ||
| Main Level | Bedroom | Measurements not available | ||
| Main Level | Kitchen | Measurements not available | ||
| Main Level | Living Room | Measurements not available |
https://www.realtor.ca/real-estate/28941181/1542-elsmere-windsor
Contact Us
Contact us for more information
Ron Klingbyle
Sales Person
(519) 713-9230
windsorrealestateonline.com/
65 Sandwich Street North
Amherstburg, Ontario N9V 2T9
(519) 736-9000
(519) 713-9230

