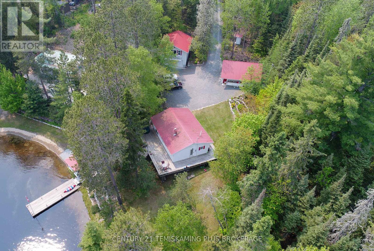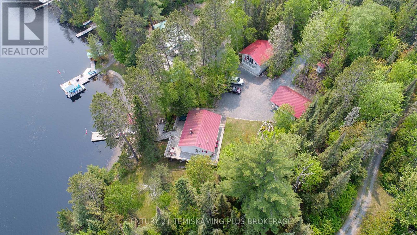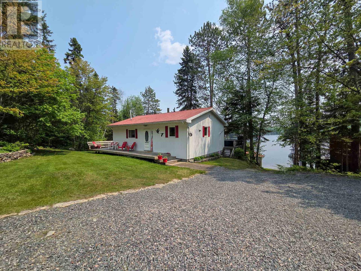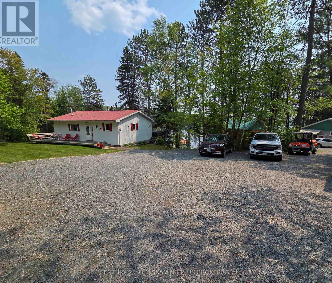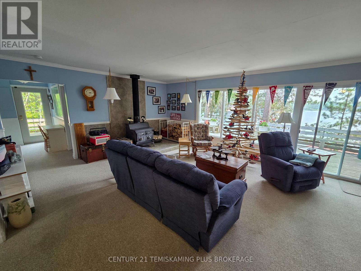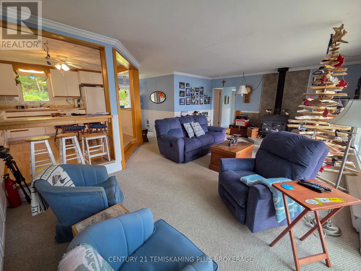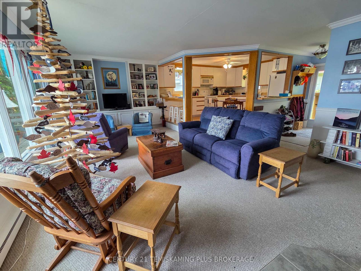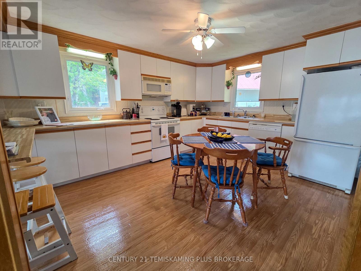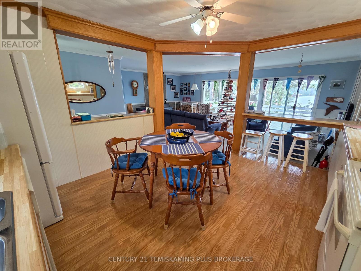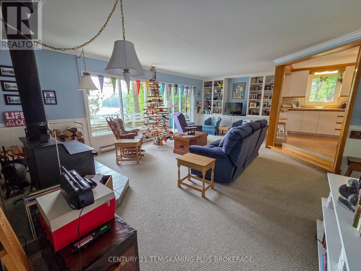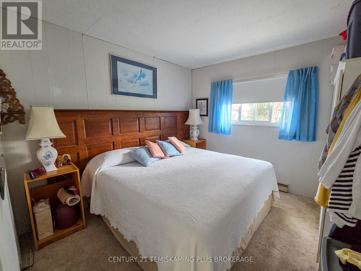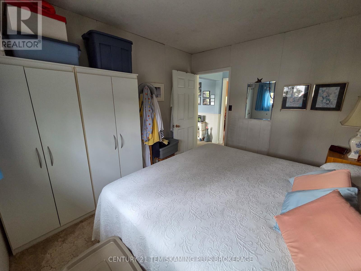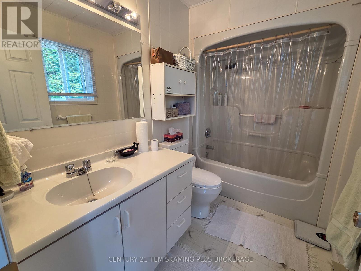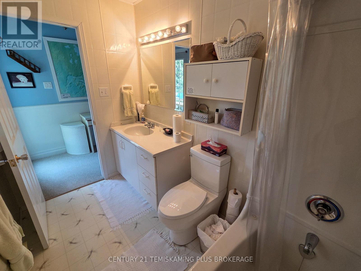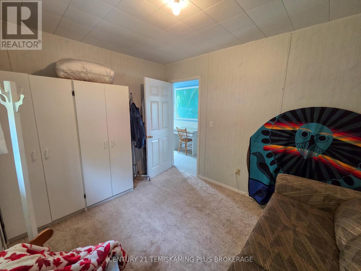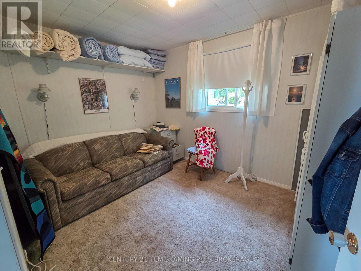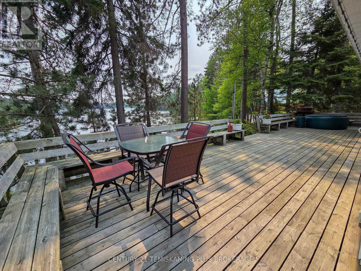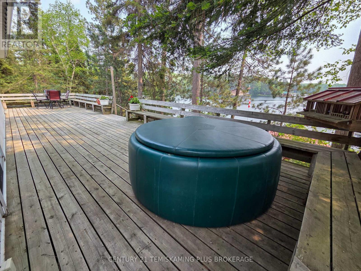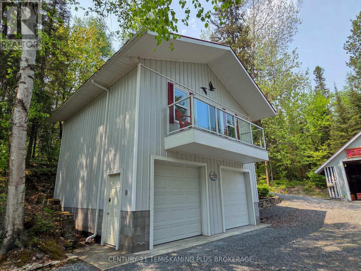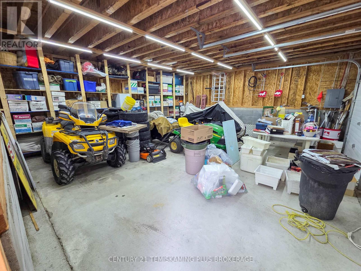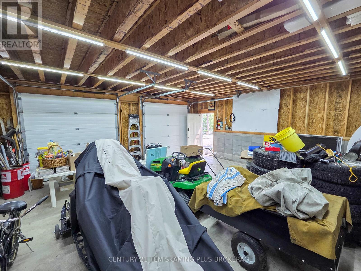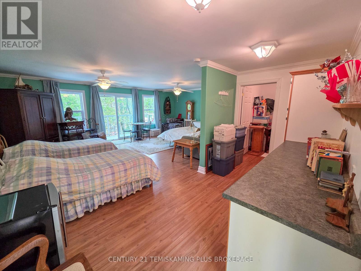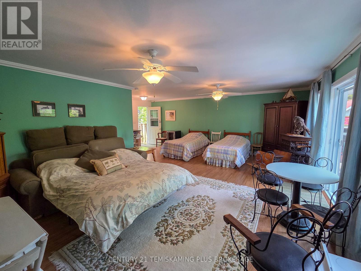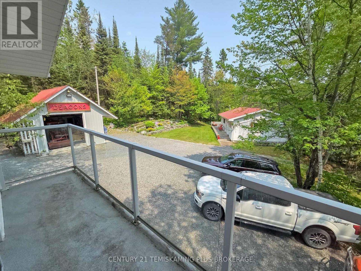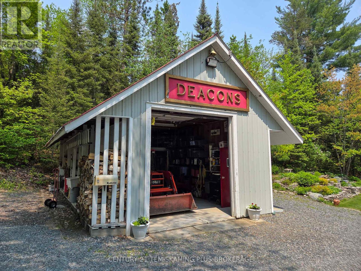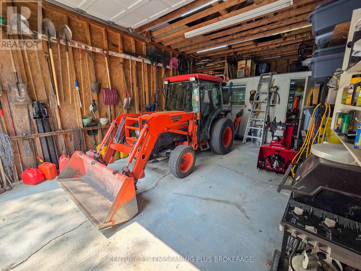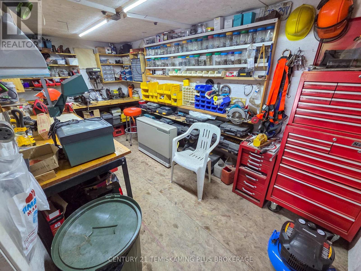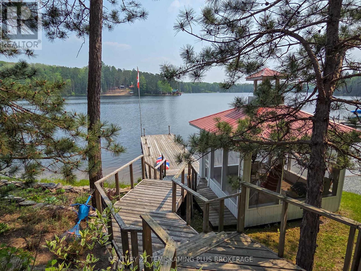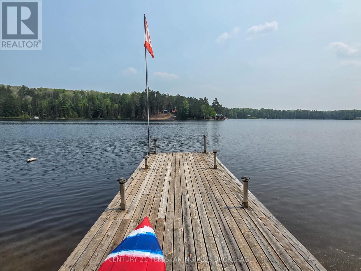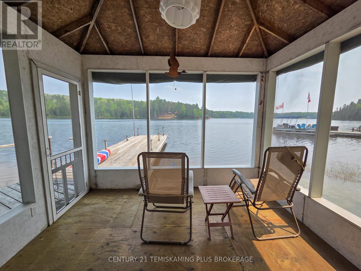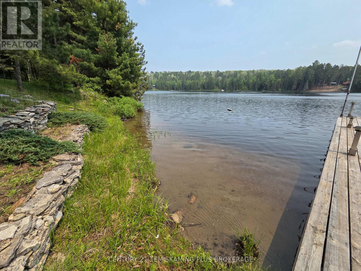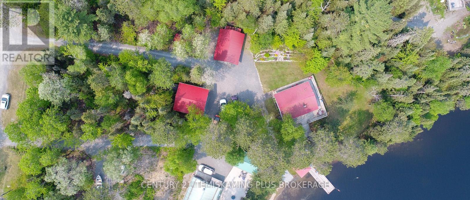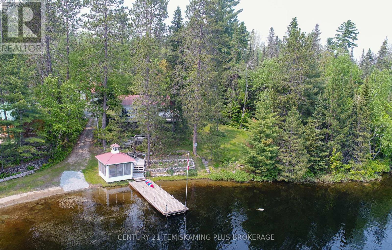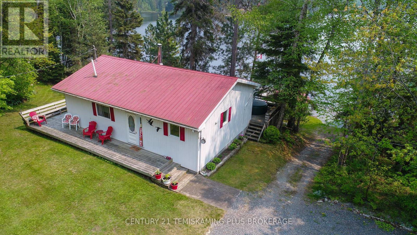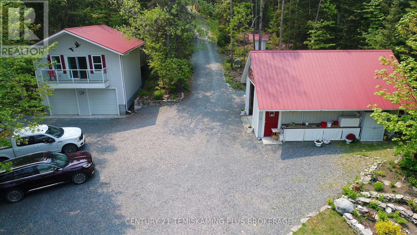154325 Shepherd Lake Road Englehart, Ontario P0J 1H0
$349,900
Charming 3-Season Cottage on Beautiful Shepherd Lake - Welcome to your lakeside retreat! This picturesque 3-season cottage sits on the serene shores of Shepherd Lake and offers an abundance of charm, space, and potential. Whether you're looking for a tranquil getaway or a potential year-round home, this property checks all the boxes. As you arrive, you'll be greeted by a spacious parking area and two detached garages, perfect for storage, hobbies, or extra guest space. The first garage is a 24' x 24' two-storey structure, complete with a loft-style bunkie and a patio that offers scenic views of the property. The second garage measures 16' x 30', providing even more room for your toys and tools. The inviting cottage features a wrap-around deck that's perfect for morning coffee or evening relaxation. Inside, the open-concept layout seamlessly connects the living room, dining area, and kitchen, all centered around a cozy wood-burning fireplace. Patio doors lead directly from the living space to the deck, offering stunning views of the lake. Down the hall, you'll find two comfortable bedrooms and a 3-piece bathroom. The basement, while unfinished, is ideal for storage or potential for future development. Down by the water, a wired, screened-in lakeside gazebo provides the perfect spot to unwind and enjoy the view - bug-free! Whether you're seeking a peaceful seasonal escape or envisioning a cozy year-round residence with a few updates, this property offers incredible potential. (id:50886)
Property Details
| MLS® Number | T12208040 |
| Property Type | Single Family |
| Community Name | Central Timiskaming |
| Easement | Unknown |
| Features | Irregular Lot Size |
| Parking Space Total | 9 |
| Structure | Dock |
| View Type | Direct Water View |
| Water Front Type | Waterfront |
Building
| Bathroom Total | 1 |
| Bedrooms Above Ground | 2 |
| Bedrooms Total | 2 |
| Amenities | Fireplace(s) |
| Appliances | Water Heater, Furniture, Stove, Refrigerator |
| Architectural Style | Bungalow |
| Basement Development | Unfinished |
| Basement Type | Partial (unfinished) |
| Construction Style Attachment | Detached |
| Exterior Finish | Wood |
| Fireplace Present | Yes |
| Foundation Type | Block |
| Heating Fuel | Electric |
| Heating Type | Baseboard Heaters |
| Stories Total | 1 |
| Size Interior | 700 - 1,100 Ft2 |
| Type | House |
| Utility Water | Lake/river Water Intake |
Parking
| Detached Garage | |
| Garage |
Land
| Access Type | Year-round Access, Private Docking |
| Acreage | No |
| Sewer | Septic System |
| Size Depth | 245 Ft |
| Size Frontage | 196 Ft ,3 In |
| Size Irregular | 196.3 X 245 Ft |
| Size Total Text | 196.3 X 245 Ft|1/2 - 1.99 Acres |
| Zoning Description | Unorganized |
Rooms
| Level | Type | Length | Width | Dimensions |
|---|---|---|---|---|
| Main Level | Living Room | 7.559 m | 4.827 m | 7.559 m x 4.827 m |
| Main Level | Kitchen | 3.533 m | 4.044 m | 3.533 m x 4.044 m |
| Main Level | Bedroom | 3.339 m | 3.049 m | 3.339 m x 3.049 m |
| Main Level | Bedroom 2 | 2.77 m | 3.623 m | 2.77 m x 3.623 m |
| Main Level | Bathroom | 1.676 m | 2.715 m | 1.676 m x 2.715 m |
Utilities
| Electricity | Installed |
Contact Us
Contact us for more information
Jaime Roach
Salesperson
19 Paget St. S.
New Liskeard, Ontario P0J 1P0
(705) 647-8148

