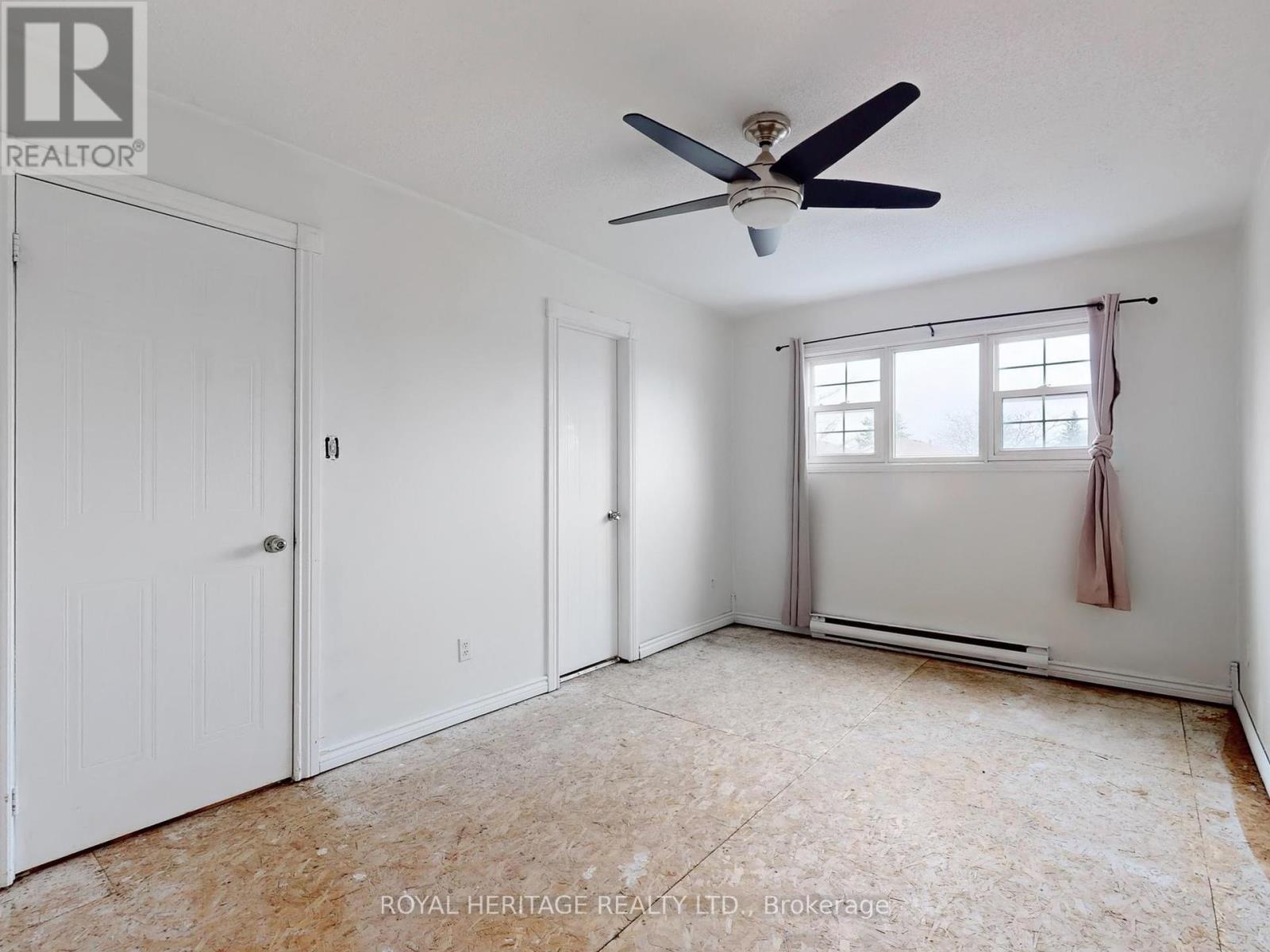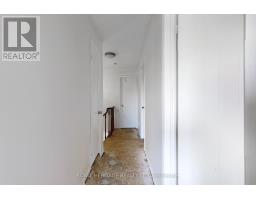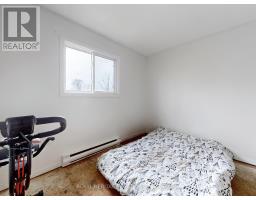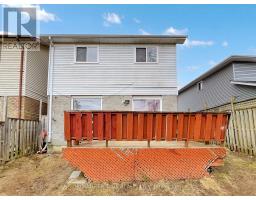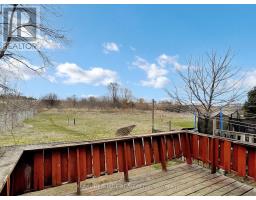1544 Norwill Crescent Oshawa, Ontario L1G 7T8
5 Bedroom
3 Bathroom
1,100 - 1,500 ft2
Wall Unit
Other
$649,000
Welcome to 1544 Norwill Crescent, North Oshawa, a fantastic opportunity for handy first-time home buyers, investors, renovators or those seeking a student rental! Nestled in the sought-after Samac neighborhood of North Oshawa, this property features 3+2 bedrooms, 3 bathrooms, and a finished basement. This property is close to Durham college and Ontario Tech University. Additionally, this home backs onto a greenbelt. (id:50886)
Property Details
| MLS® Number | E12097669 |
| Property Type | Single Family |
| Community Name | Samac |
| Amenities Near By | Hospital, Public Transit, Schools |
| Features | Conservation/green Belt |
| Parking Space Total | 3 |
| View Type | View |
Building
| Bathroom Total | 3 |
| Bedrooms Above Ground | 3 |
| Bedrooms Below Ground | 2 |
| Bedrooms Total | 5 |
| Age | 31 To 50 Years |
| Appliances | Dishwasher, Dryer, Stove, Washer, Refrigerator |
| Basement Development | Finished |
| Basement Type | N/a (finished) |
| Construction Style Attachment | Link |
| Cooling Type | Wall Unit |
| Exterior Finish | Brick, Vinyl Siding |
| Flooring Type | Laminate, Tile |
| Foundation Type | Poured Concrete |
| Half Bath Total | 1 |
| Heating Type | Other |
| Stories Total | 2 |
| Size Interior | 1,100 - 1,500 Ft2 |
| Type | House |
| Utility Water | Municipal Water |
Parking
| Attached Garage | |
| Garage |
Land
| Acreage | No |
| Fence Type | Fenced Yard |
| Land Amenities | Hospital, Public Transit, Schools |
| Sewer | Sanitary Sewer |
| Size Depth | 96 Ft |
| Size Frontage | 30 Ft ,10 In |
| Size Irregular | 30.9 X 96 Ft ; Backs Onto Green Belt |
| Size Total Text | 30.9 X 96 Ft ; Backs Onto Green Belt |
| Zoning Description | R2 |
Rooms
| Level | Type | Length | Width | Dimensions |
|---|---|---|---|---|
| Basement | Bedroom 4 | 3.3 m | 3 m | 3.3 m x 3 m |
| Basement | Bedroom 5 | 3.3 m | 3 m | 3.3 m x 3 m |
| Basement | Family Room | 4.2 m | 4.3 m | 4.2 m x 4.3 m |
| Main Level | Kitchen | 5.34 m | 2.67 m | 5.34 m x 2.67 m |
| Main Level | Dining Room | 2.74 m | 2.7 m | 2.74 m x 2.7 m |
| Main Level | Living Room | 4.24 m | 3.3 m | 4.24 m x 3.3 m |
| Main Level | Bathroom | 3 m | 2 m | 3 m x 2 m |
| Upper Level | Primary Bedroom | 4.7 m | 2.88 m | 4.7 m x 2.88 m |
| Upper Level | Bathroom | 3.2 m | 2.5 m | 3.2 m x 2.5 m |
| Upper Level | Bedroom 2 | 3.39 m | 3.07 m | 3.39 m x 3.07 m |
| Upper Level | Bedroom 3 | 3.17 m | 2.9 m | 3.17 m x 2.9 m |
Utilities
| Cable | Installed |
| Sewer | Installed |
https://www.realtor.ca/real-estate/28201095/1544-norwill-crescent-oshawa-samac-samac
Contact Us
Contact us for more information
Marie Allison Tugwell
Salesperson
(905) 903-5977
www.marietugwell.ca/
www.facebook.com/Marie-Tugwell-Real-Estate-Sales-Representative-442668212830363
Royal Heritage Realty Ltd.
1029 Brock Road Unit 200
Pickering, Ontario L1W 3T7
1029 Brock Road Unit 200
Pickering, Ontario L1W 3T7
(905) 831-2222
(905) 239-4807
www.royalheritagerealty.com/














