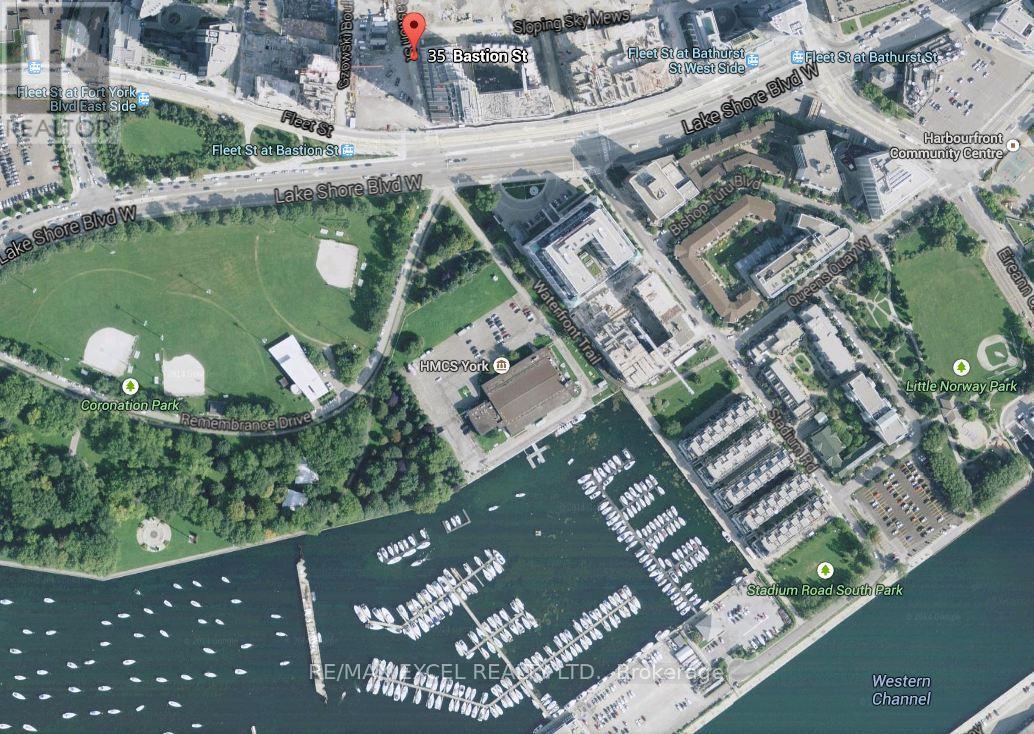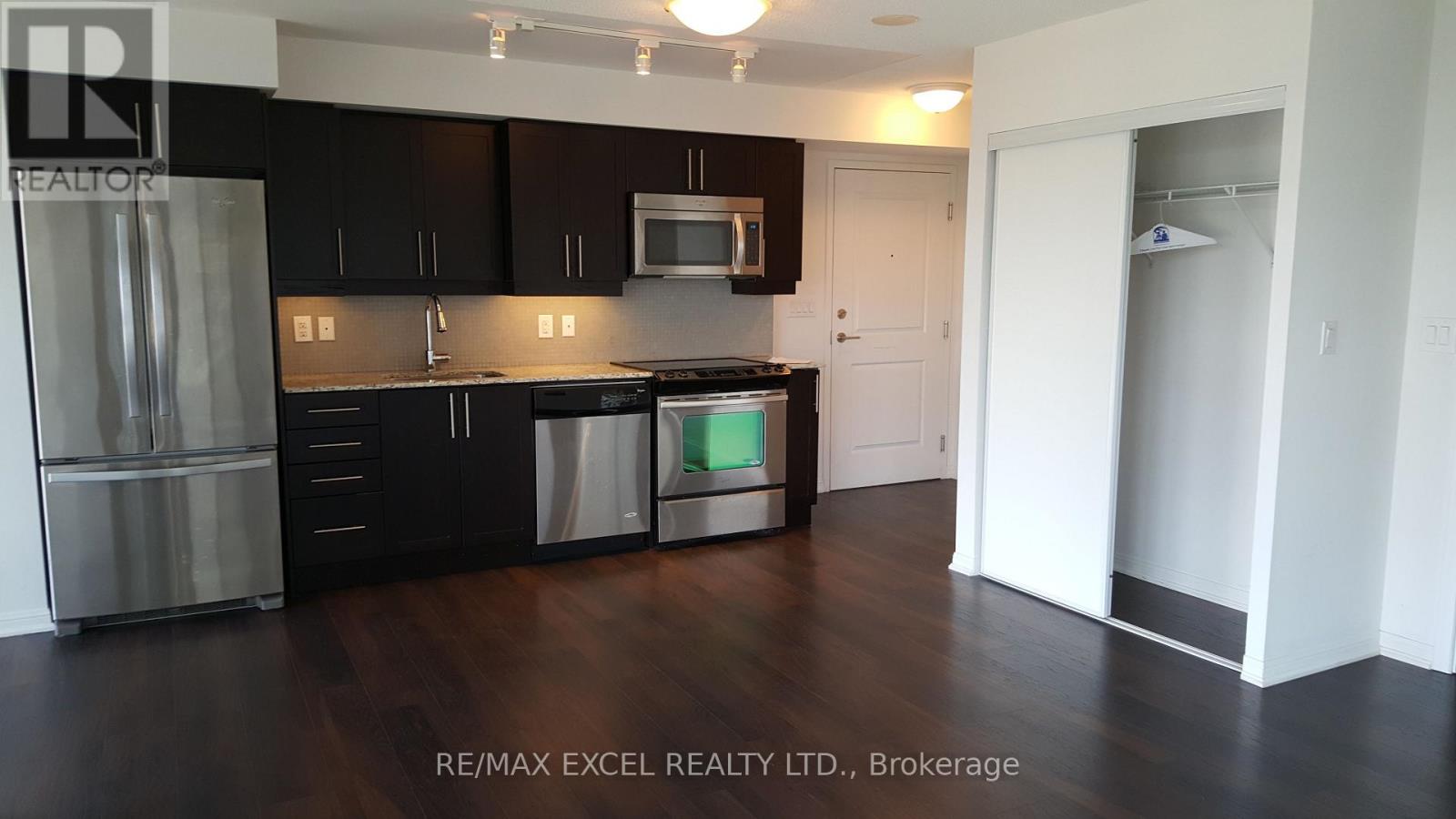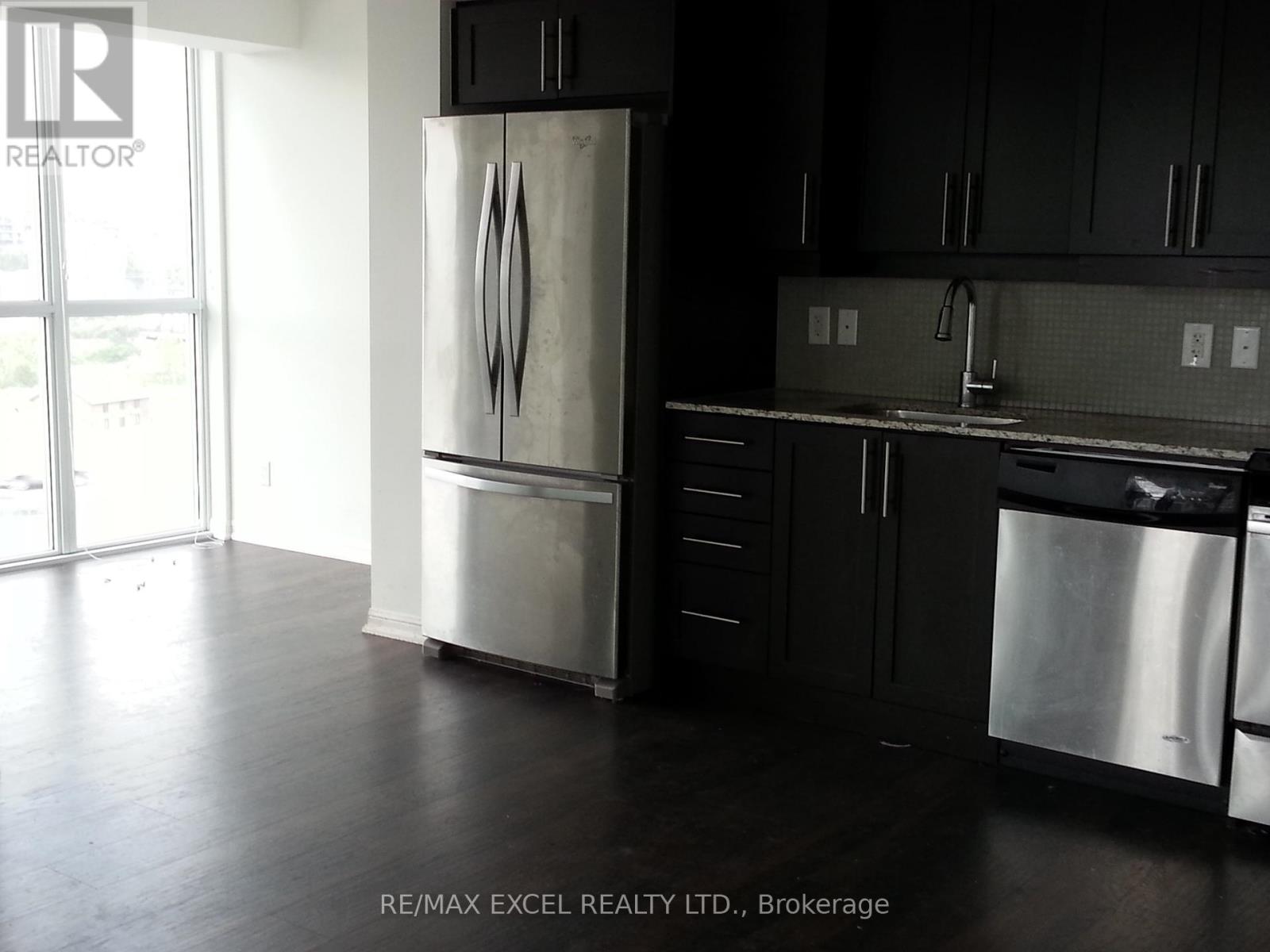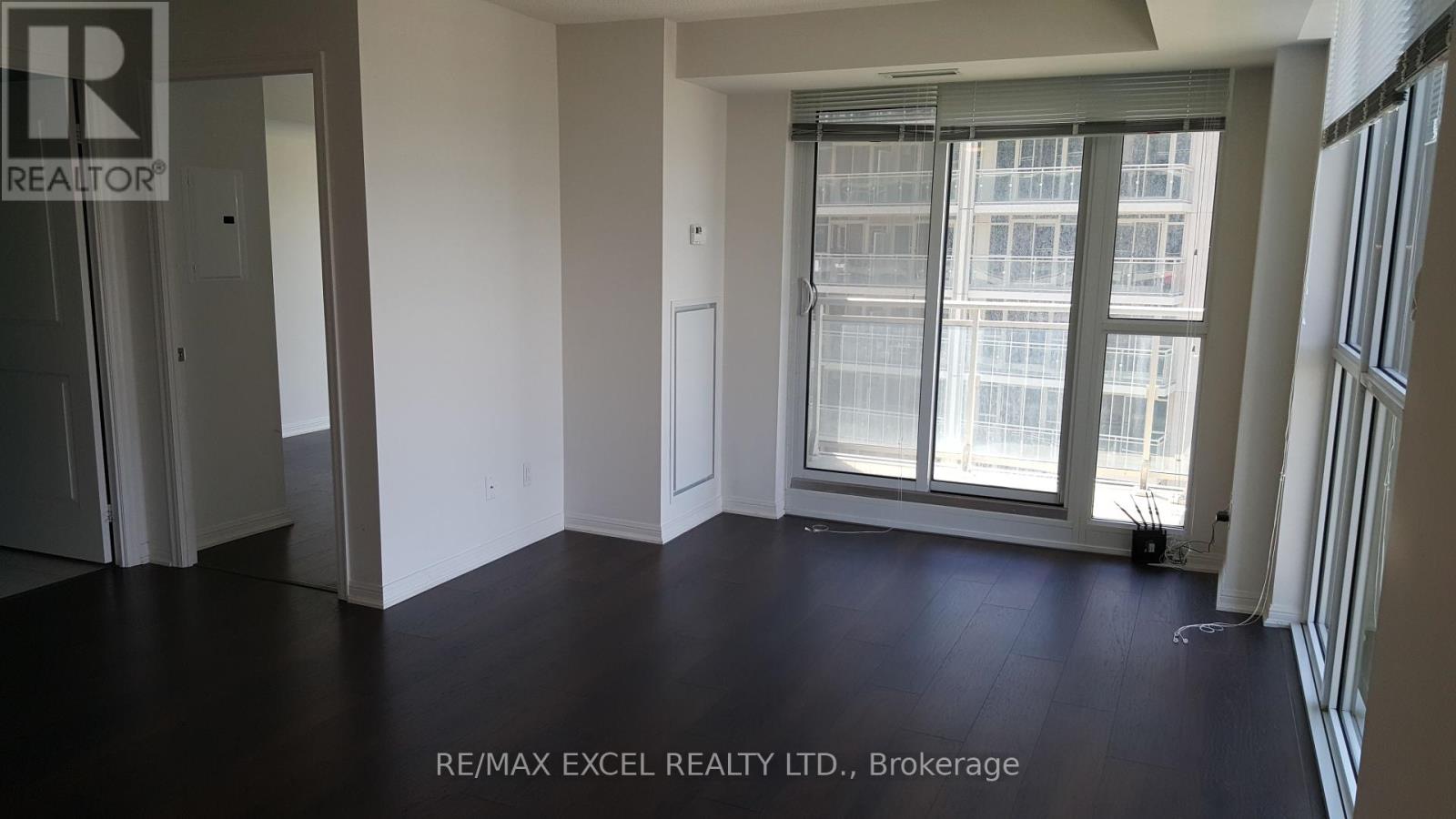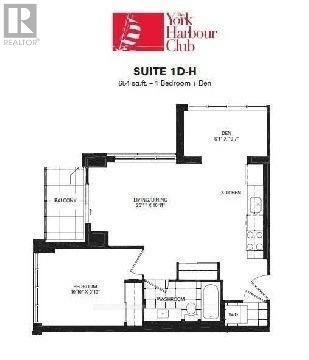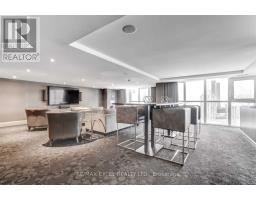1545 - 38 Grand Magazine Street Toronto, Ontario M5V 0B1
$645,000Maintenance, Common Area Maintenance, Heat, Insurance, Parking, Water
$620.47 Monthly
Maintenance, Common Area Maintenance, Heat, Insurance, Parking, Water
$620.47 MonthlyThis sun-filled corner 1+1 unit open concept functional layout features 654 sq. ft. of living space, plus a private balcony. The den is can e easily be used as a 2nd bedroom with big windows filled with natural light. The York Harbour Club offers breathtaking north and west-facing views with a panoramic skylight view. This condo is in a highly sought-after area, just steps away from transit, Lake Shore, parks, Loblaws, the Library, and the newly built The Well, one of Toronto's most exciting mixed-use developments. It's also conveniently close to the Gardiner Expressway, CN Tower, C N E, Rogers Centre, restaurants, and more. (id:50886)
Property Details
| MLS® Number | C12167962 |
| Property Type | Single Family |
| Community Name | Niagara |
| Amenities Near By | Hospital, Park, Place Of Worship, Public Transit, Schools |
| Community Features | Pet Restrictions |
| Features | Balcony, In Suite Laundry |
| Parking Space Total | 1 |
| Pool Type | Outdoor Pool |
| View Type | Lake View |
Building
| Bathroom Total | 1 |
| Bedrooms Above Ground | 1 |
| Bedrooms Below Ground | 1 |
| Bedrooms Total | 2 |
| Amenities | Security/concierge, Exercise Centre, Visitor Parking, Party Room, Storage - Locker |
| Appliances | Blinds, Dishwasher, Dryer, Microwave, Range, Stove, Washer, Refrigerator |
| Cooling Type | Central Air Conditioning |
| Exterior Finish | Brick, Concrete |
| Flooring Type | Laminate |
| Heating Fuel | Natural Gas |
| Heating Type | Forced Air |
| Size Interior | 600 - 699 Ft2 |
| Type | Apartment |
Parking
| Underground | |
| Garage |
Land
| Acreage | No |
| Land Amenities | Hospital, Park, Place Of Worship, Public Transit, Schools |
Rooms
| Level | Type | Length | Width | Dimensions |
|---|---|---|---|---|
| Flat | Kitchen | 6.12 m | 3.32 m | 6.12 m x 3.32 m |
| Flat | Dining Room | 6.12 m | 3.32 m | 6.12 m x 3.32 m |
| Flat | Living Room | 6.12 m | 3.32 m | 6.12 m x 3.32 m |
| Flat | Primary Bedroom | 3.83 m | 3 m | 3.83 m x 3 m |
| Flat | Den | 3.31 m | 3 m | 3.31 m x 3 m |
https://www.realtor.ca/real-estate/28355387/1545-38-grand-magazine-street-toronto-niagara-niagara
Contact Us
Contact us for more information
Eric Kui Chi Ho
Salesperson
50 Acadia Ave Suite 120
Markham, Ontario L3R 0B3
(905) 475-4750
(905) 475-4770
www.remaxexcel.com/

