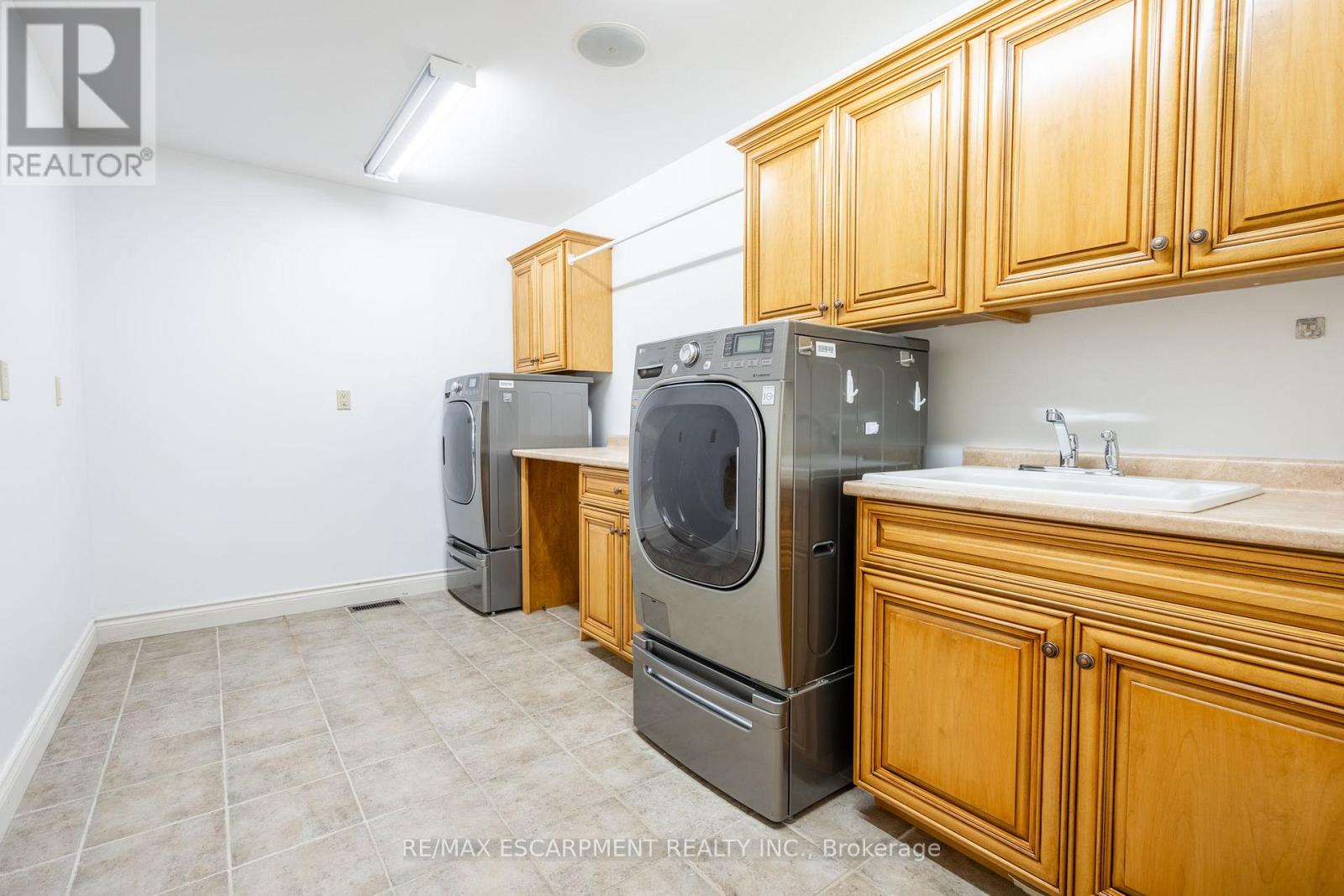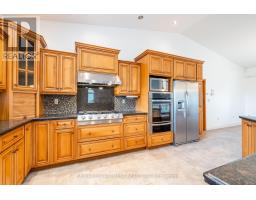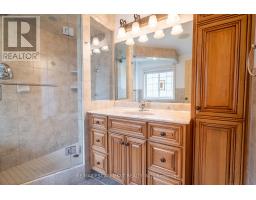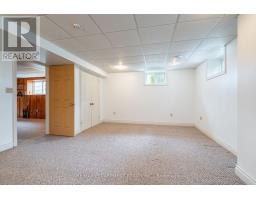1545 Conc 6 Woodhouse Norfolk, Ontario N3Y 4K4
$1,149,900
Stunning custom bungalow built in 2005, set on a picturesque 1-acre lot surrounded by open fields, young forest, and a scenic ravine. Offering approximately 4,000 sq. ft. of finished living space, this beautifully designed home features vaulted ceilings, radiant in-floor heating, and premium finishes throughout. The open-concept main floor showcases a grand living area with soaring cathedral ceilings, maple kitchen cabinetry, high-end stainless steel appliances, and heated tile flooring. Wired for sound throughout, this home is perfect for both relaxing and entertaining. The spacious primary suite includes a walk-in closet and luxurious 5-piece ensuite. Three additional bedrooms and four bathrooms in total provide plenty of space for family or guests. Enjoy the outdoors on the brand new rear deck or take advantage of the incredible 60 x 30 workshop with hydro- ideal for hobbies, storage, or business use. The oversized 3-car attached garage (approx. 1,300 sq. ft.) is fully insulated and features in-floor heating for year-round comfort. Conveniently located just 30 minutes to Hamilton, 10 minutes to Simcoe, and 15 minutes to Port Dover. Pool table included. A rare opportunity to own a fully upgraded, turn-key home on a private country lot with modern comforts and room to grow. (id:50886)
Property Details
| MLS® Number | X12152465 |
| Property Type | Single Family |
| Community Name | Simcoe |
| Amenities Near By | Place Of Worship |
| Features | Wooded Area, Irregular Lot Size, Ravine, Flat Site, Sump Pump |
| Parking Space Total | 12 |
| Pool Type | Above Ground Pool |
| Structure | Deck, Porch, Shed, Workshop |
| View Type | View |
Building
| Bathroom Total | 4 |
| Bedrooms Above Ground | 2 |
| Bedrooms Below Ground | 2 |
| Bedrooms Total | 4 |
| Age | 6 To 15 Years |
| Amenities | Fireplace(s) |
| Appliances | Garage Door Opener Remote(s), Oven - Built-in, Central Vacuum, Water Heater - Tankless, Water Heater, Dishwasher, Dryer, Garage Door Opener, Microwave, Oven, Hood Fan, Range, Stove, Washer, Window Coverings, Wine Fridge, Refrigerator |
| Architectural Style | Bungalow |
| Basement Development | Finished |
| Basement Features | Separate Entrance, Walk Out |
| Basement Type | N/a (finished) |
| Construction Style Attachment | Detached |
| Cooling Type | Central Air Conditioning |
| Exterior Finish | Brick, Stone |
| Fire Protection | Smoke Detectors |
| Fireplace Present | Yes |
| Foundation Type | Poured Concrete |
| Half Bath Total | 1 |
| Heating Fuel | Natural Gas |
| Heating Type | Forced Air |
| Stories Total | 1 |
| Size Interior | 1,500 - 2,000 Ft2 |
| Type | House |
| Utility Water | Cistern |
Parking
| Attached Garage | |
| Garage |
Land
| Acreage | No |
| Land Amenities | Place Of Worship |
| Sewer | Septic System |
| Size Depth | 373 Ft ,3 In |
| Size Frontage | 158 Ft |
| Size Irregular | 158 X 373.3 Ft |
| Size Total Text | 158 X 373.3 Ft|1/2 - 1.99 Acres |
| Zoning Description | A Hl |
Rooms
| Level | Type | Length | Width | Dimensions |
|---|---|---|---|---|
| Basement | Bathroom | 2.67 m | 2.06 m | 2.67 m x 2.06 m |
| Basement | Bedroom | 4.6 m | 5.74 m | 4.6 m x 5.74 m |
| Basement | Bedroom | 4.8 m | 5.21 m | 4.8 m x 5.21 m |
| Basement | Cold Room | 2.18 m | 5.23 m | 2.18 m x 5.23 m |
| Basement | Cold Room | 2.18 m | 5.23 m | 2.18 m x 5.23 m |
| Basement | Recreational, Games Room | 12.12 m | 5.66 m | 12.12 m x 5.66 m |
| Basement | Utility Room | 4.34 m | 5.99 m | 4.34 m x 5.99 m |
| Basement | Utility Room | 2.9 m | 1.22 m | 2.9 m x 1.22 m |
| Main Level | Bathroom | 2.39 m | 0.94 m | 2.39 m x 0.94 m |
| Main Level | Living Room | 5.16 m | 5.99 m | 5.16 m x 5.99 m |
| Main Level | Primary Bedroom | 6.02 m | 5.89 m | 6.02 m x 5.89 m |
| Main Level | Other | 2.57 m | 2.74 m | 2.57 m x 2.74 m |
| Main Level | Bathroom | 1.5 m | 2.39 m | 1.5 m x 2.39 m |
| Main Level | Bathroom | 2.57 m | 2.97 m | 2.57 m x 2.97 m |
| Main Level | Bedroom | 4.09 m | 3.35 m | 4.09 m x 3.35 m |
| Main Level | Dining Room | 4.39 m | 5.49 m | 4.39 m x 5.49 m |
| Main Level | Foyer | 2.08 m | 2.57 m | 2.08 m x 2.57 m |
| Main Level | Other | 10.26 m | 8.64 m | 10.26 m x 8.64 m |
| Main Level | Other | 7.06 m | 8.59 m | 7.06 m x 8.59 m |
| Main Level | Kitchen | 4.93 m | 5.54 m | 4.93 m x 5.54 m |
| Main Level | Laundry Room | 2.44 m | 4.04 m | 2.44 m x 4.04 m |
Utilities
| Cable | Installed |
| Sewer | Installed |
https://www.realtor.ca/real-estate/28321445/1545-conc-6-woodhouse-norfolk-simcoe-simcoe
Contact Us
Contact us for more information
Michael Estey
Salesperson
1595 Upper James St #4b
Hamilton, Ontario L9B 0H7
(905) 575-5478
(905) 575-7217



























































































